The subtleties of organizing space in the kitchen
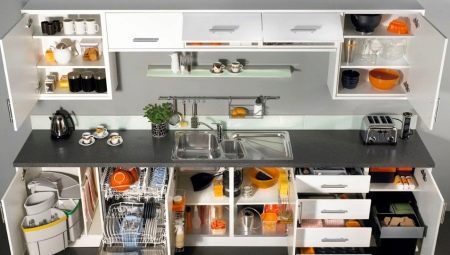
The kitchen is not only the place where food is prepared, but also the heart of the house, where household members gather for a family meal, arrange warm gatherings with family and friends. Making the room spacious and arranging it in such a way that everything you need is always at hand is a difficult task, but quite doable. Our recommendations will help you easily equip your kitchen space so that it is ergonomic, stylish and comfortable.
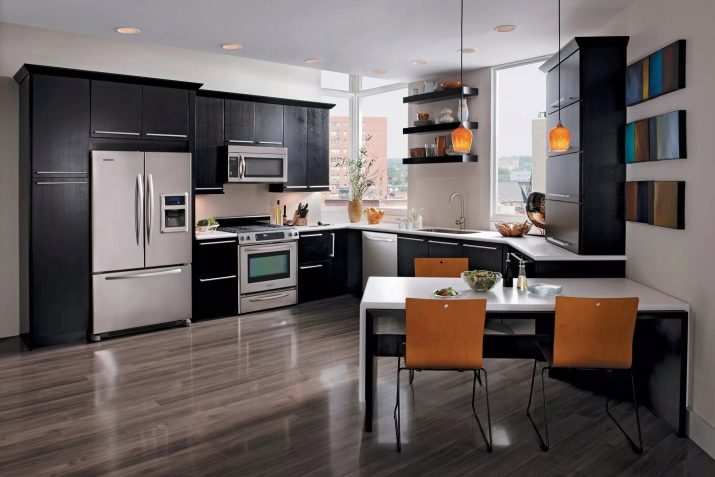
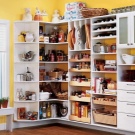
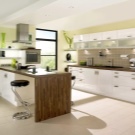
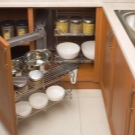
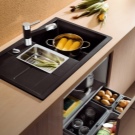
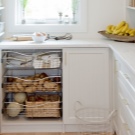
Work zone
First, you need to carefully consider the issue of the ergonomics of the working area. The fact is that all the main work in the kitchen is associated with constantly repeating actions: organizing food storage and washing them, preparing dishes, cleaning dishes. In this room it is very important to observe the rule of the working triangle, the main elements of which are the stove, sink and refrigerator. The space of the kitchen must be organized in such a way as not to disrupt the chain of basic movements - all 3 objects should be located within walking distance from each other at an equidistant distance.
In this case, any obstacles that could block the movement within the triangle must be removed.

When planning the placement of household appliances, it is imperative to take into account the peculiarities of the location of the riser, and also take into account the rules of the neighborhood. A safe distance must be left in front of any household appliances, as a rule, it is indicated in the instruction manual. Any violation of these standards is fraught not only with the destruction of devices, but also with accidents.So, without correctly calculated insulation, the refrigerator will not be able to work for a long time, being next to the oven and the hob - the distance between them should be at least 15-20 cm.
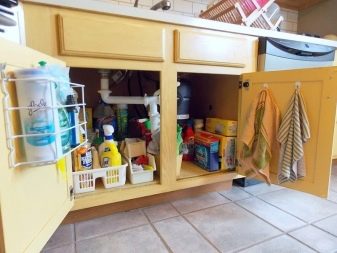
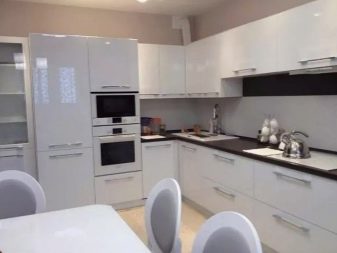
Household appliances near the gas stove will be a "time bomb", so the stove should be placed in a separate place, no closer than 70-80 cm from any other equipment and flammable objects. It is advisable to place the refrigerator away from radiators and other heat sources (oven, gas water heater, microwave oven), while there should be a distance of 5-10 cm between the refrigerator and the walls.If you intend to hang a plasma panel in the kitchen, it should be fixed further from the "wet" and "hot" zones.
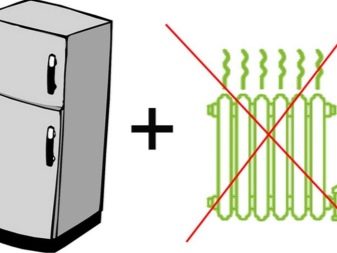
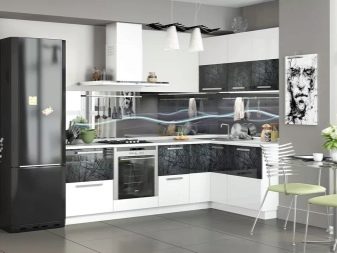
Where to begin?
So, if you have allocated space for the stove, refrigerator and sink, you can start placing all the other kitchen items. For this several rules apply.
- Furniture must be installed in such a way that any doors (cabinets, refrigerator, oven) can be easily opened.
- The surface of the worktop must be made of a heat-resistant material so that the coating can withstand the thermal effects of a hot pot and pan.
- The hood must be mounted at least 7 cm from the hob. Otherwise, the risk of injury increases sharply.
- The cooking area should be as close to the stove as possible.
- All kitchen utensils (pots and pans) are best kept in one place.
- Spoons, forks, knives and other cutlery are stored in small boxes, fenced off with compartments or stands.
Install 1-2 sockets near the working area.
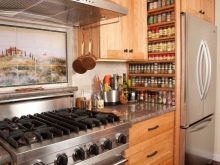
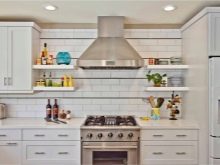
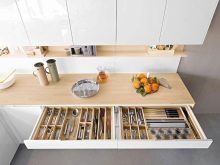
The rational use of space will be facilitated by the rational placement of such seemingly trifles:
- small household appliances (mixer, food processor, bread maker, sandwich maker and other appliances);
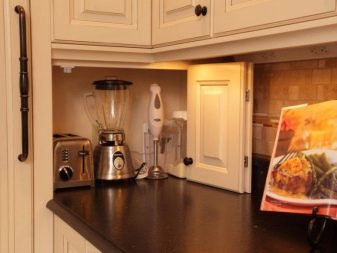
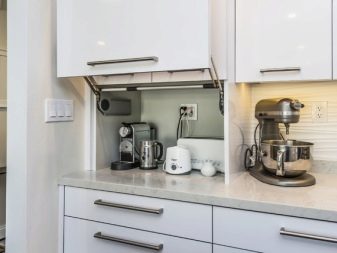
- drainer;
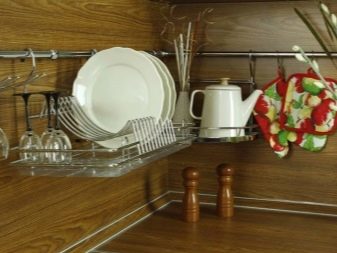
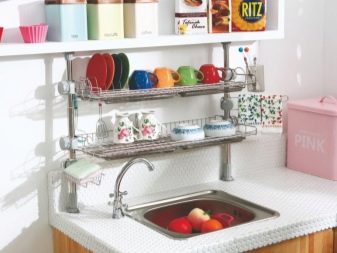
- all kinds of potholders;
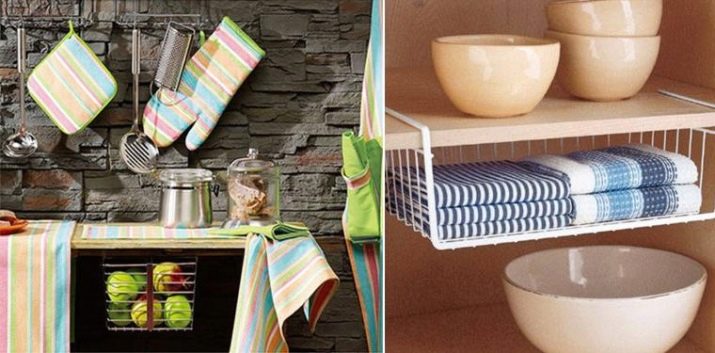
- containers for storing cereals and spices;
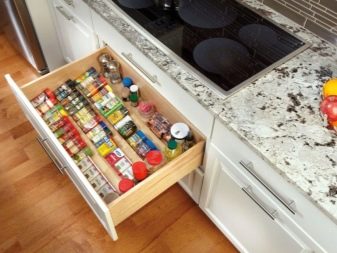
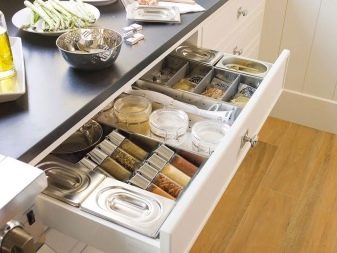
- household chemicals;
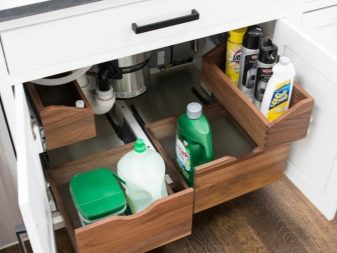
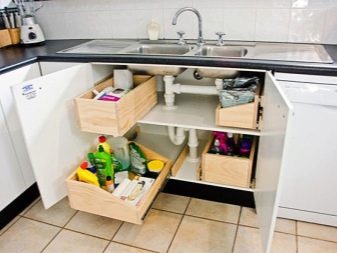
- bin;
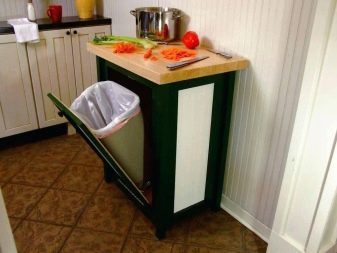
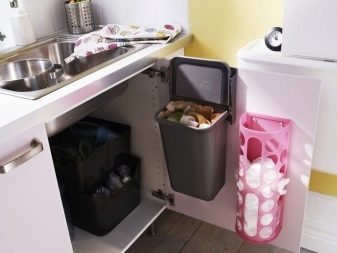
- lighting.
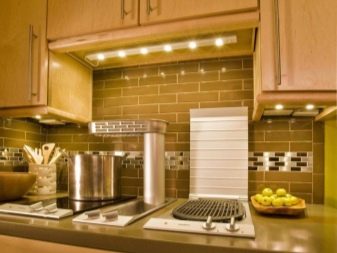
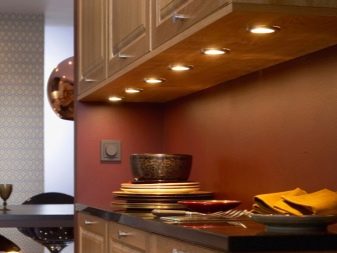
The location of each of these items should be thought out from the very beginning - then in the future you will be relieved of the need to rework the work begun.
Placing utensils and products
Creating an ergonomic kitchen is inseparable from saving space in cabinets and other storage systems. A good help for every housewife will be the use of hanging shelves where you can place spices and dishes. The rational arrangement of space in the cabinets will be facilitated by the installation of a crossbar with various hinges and hooks inside the module. Organization of storage of kitchen utensils using tall and spacious drawers will save the kitchen space from clutter. Usually, items that are used constantly are placed in close-located compartments and easily accessible areas, and those that households use infrequently are usually stored on the top or bottom shelves in the module.
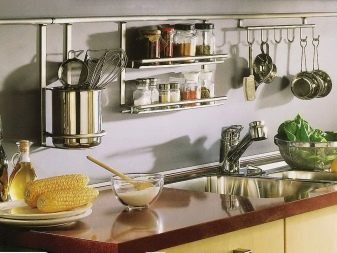
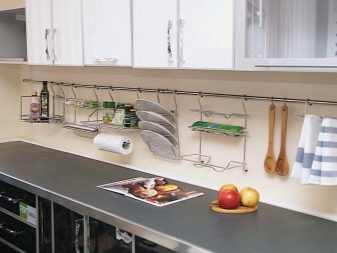
Products are usually stored in accordance with the same principle that is used for utensils - stocks that are constantly used (bread, cereals, spices, tea, sugar) are stored near the working area. Usually, cans and sealed tin containers are used for bulk products, wooden or plastic breadbaskets are optimal for bakery products, wicker baskets are better for vegetables, and vegetable oil is placed in a specially designated tray.
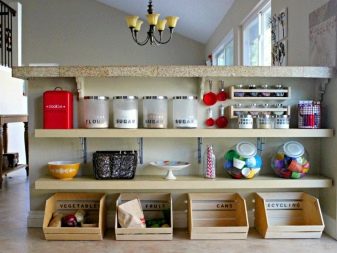
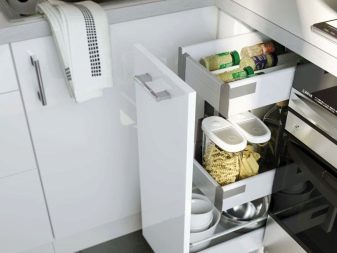
Original ideas
Buying kitchen modules allows you to completely rebuild the storage system for kitchen items for a wide variety of needs. For example, in the ergonomics of the kitchen, stainless steel shelves that can be easily carried from one place to another, as well as pull-out baskets, are highly effective for storing household chemicals.
When purchasing tableware, it is advisable to give preference to the items that are most convenient for storage.
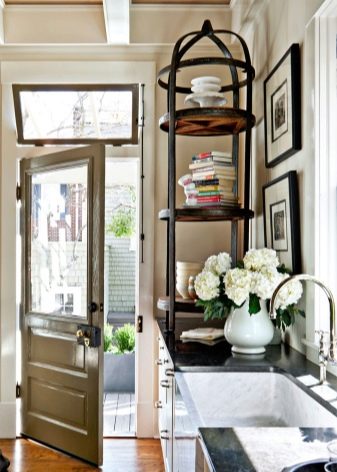
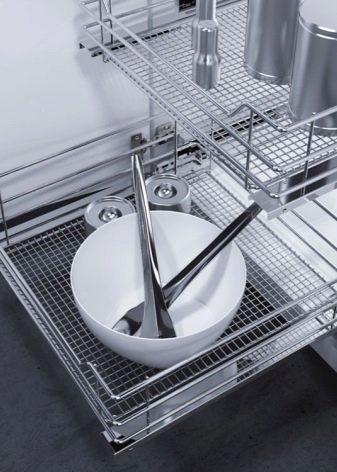
Storing bags is very simple - you can use plastic containers for thin cellophane, and larger bags can be put in regular boxes. A small pantry would be an excellent option for the kitchen. - in this case, we are not talking about a separate room in the house, but about a built-in cabinet - you can always place many of the most useful things on its pull-out shelves. Due to the fact that the pantry body is embedded in the wall, significant savings in free space are achieved.
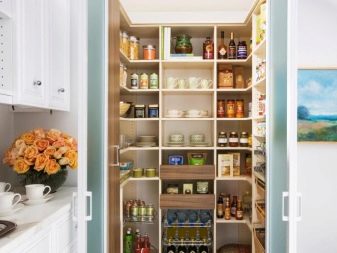
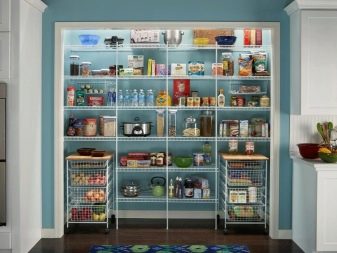
The relevance of corner sets should not be underestimated, the arrangement of the kitchen with the correct use of the corners of the room allows you to place a large number of objects there as ergonomically as possible and free the central part for unhindered movement to the working and dining areas. An unoccupied space under the sink can be equipped with a box where cleaning chemicals, all kinds of rags, sponges, gloves and brushes will be stored. Once you have installed such a module, you will save yourself from the problem of finding the accessories you need for cleaning for many years.
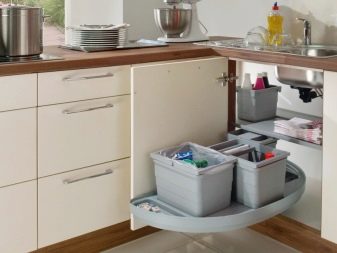
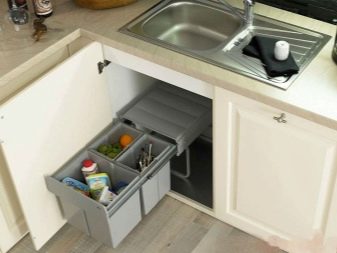
It is advisable to make the trash bin roll-out, in which case you can easily hide far from the most beautiful object in the interior of your kitchen, while air fresheners and stocks of garbage bags can be folded into the side surface of the basket. If the width of the window sill allows, then you can make an overlay of stone, wood or plastic on it, in this the window sill can be easily transformed into a comfortable table top, which can be used both for cooking and for placing a coffee maker, kettle, toaster and other frequently used household appliances technology.
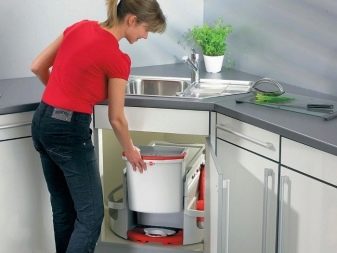
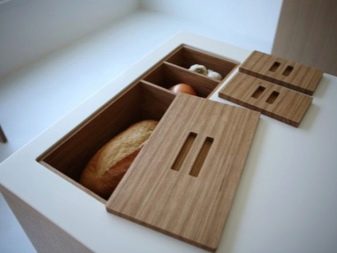
A good idea for organizing the room is to purchase a bedside table with rollers. Such a device is relevant in that, in addition to an additional work surface, you get another compartment for storing kitchen attributes. Besides, the drawer unit on casters can be used as a serving table that can move freely throughout the apartment. It's no secret that the kitchen is often used as a "study" - for example, children can do their homework here. In this case, it will be useful to supplement the interior with a recess in the wall, where a folding table and shelves for stationery, books and other necessary accessories will be located.
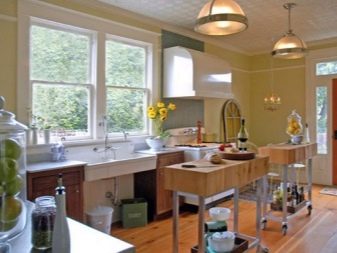
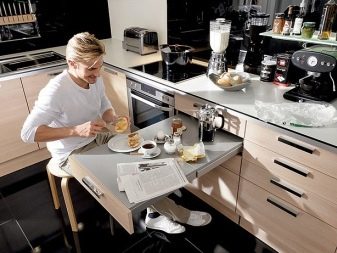
It is a very practical idea to set aside space for notes - it can be a notebook with a magnet, where you can write down a list of necessary foods. Cookbooks or notebooks with recipes are useful in the kitchen - then you don't have to run around the apartment and look for them. A magnetic or slate board for exchanging information with household members will also become a useful and at the same time stylish accessory, which, if desired, can always be used as an element of decor and as part of a children's corner.
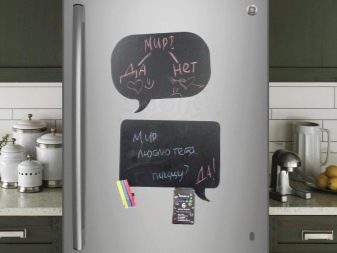

Ideas for organizing a comfortable kitchen are waiting for you in the video below.








