Glazing of a loggia 6 meters: features, options, recommendations
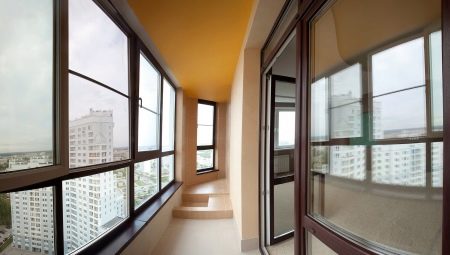
All owners of a six-meter loggia at some point are faced with the need for repair. However, not everyone knows that with an effort, you can make a full-fledged room, a greenhouse, a workspace, a place for rest and privacy out of this room. Also, the loggia can become a continuation of the living space. At its expense, you can increase the territory of the kitchen by placing a table and chairs for eating here.
To translate this idea into reality, you will have to make major repairs: seal the room, install a heating system, make waterproofing and, if necessary, replace and insulate the floor. Here you will have to make considerable calculations, take into account the type of parapet and the strength of the outer slab.
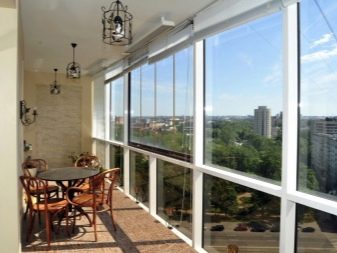
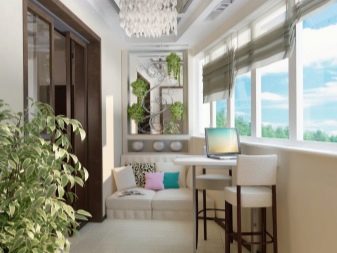
If the apartment is located above the first floor, there will be even more problems, since the construction will take place at a height.
Glazing a loggia is a difficult and dangerous process that will take a lot of time. Therefore, if you doubt your abilities, it is better to contact the masters who will do all the work efficiently and on time.
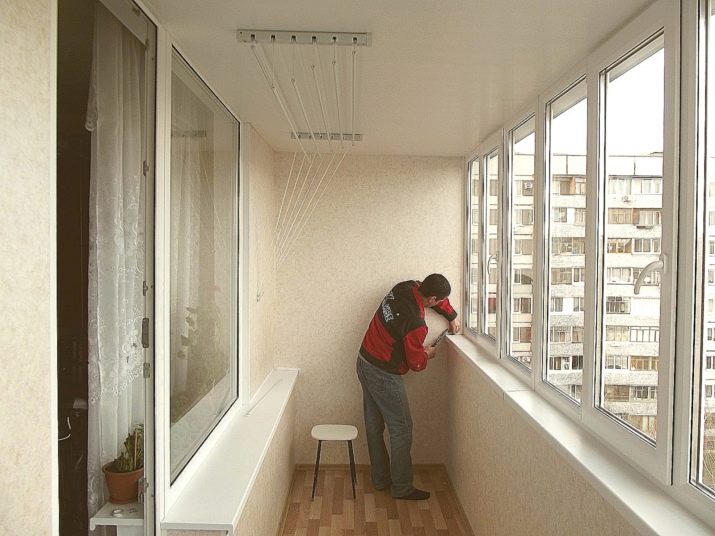
Important nuances
The type of glazing depends on the following points:
- the size of the budget;
- type of glazing (cold or warm);
- required design.
When calculating your budget, you should take into account that Warm windows are much more expensive than ordinary aluminum ones.
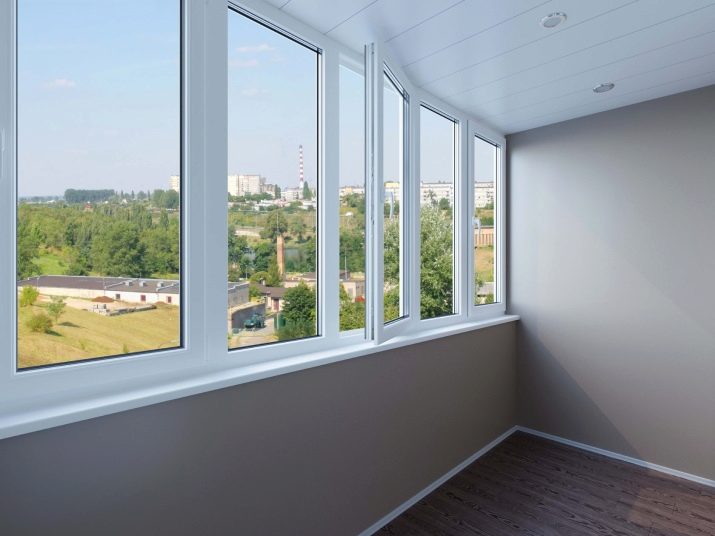
Before starting work, take into account the differences in the parapet. Loggia 6 m long is a rather long room, so the level of the parapet is often different... The difference sometimes reaches 7 cm.This moment should not be missed, because it is the parapet that serves as a support for the frames, otherwise the glass will rise crookedly, or the frames will not fit into the opening at all.
The material from which the parapet is made is also of great importance. There are often cases when inexperienced owners decide to glaze a room with plastic, and the parapet simply cannot stand it.
note that the condition of the loggia may not allow the installation of such a large weight, therefore it is recommended to consult an engineer before starting work.
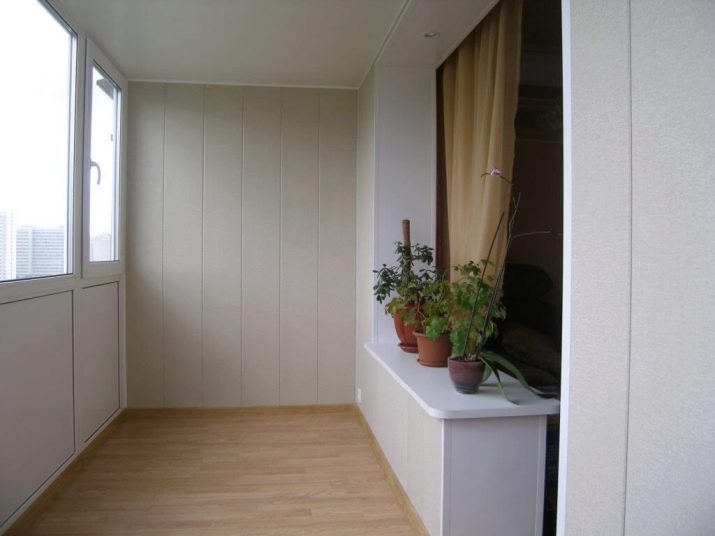
Varieties of glazing
Cold
A similar version of the balcony glazing provides for the presence of an aluminum profile. It protects against any kind of bad weather, be it snow or rain. However, it will always be cold in this room.
If you decide to opt for this option, you should not expect that it will become a full-fledged living room. But such a solution does not require large cash costs, and it takes very little time to work, compared to other varieties. In addition, such a structure will not be heavy, so it can even be mounted on a metal parapet.
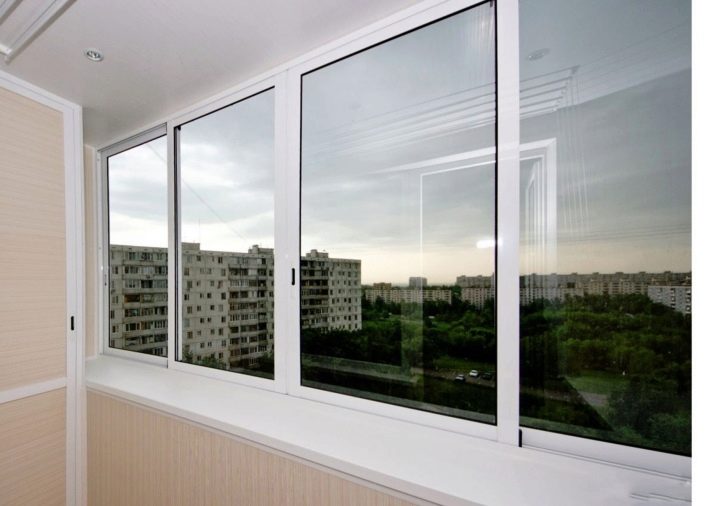
Semi-warm
Glazing slidors suitable for almost any type of loggia. The structure does not put much pressure on the parapet, but compared to the above option, it insulates the room. Experts recommend opting for semi-warm glazing if you want to visually enlarge the space and give it a modern look.
Single sliding windows are installed here, however, the rail is located not from below, but from above, so that the windows do not "press" on the lower part of the structure. An anti-burglary system is provided.
As a bonus, mosquito nets are often offered on separate rails. Sliding frames allow significant space savings.
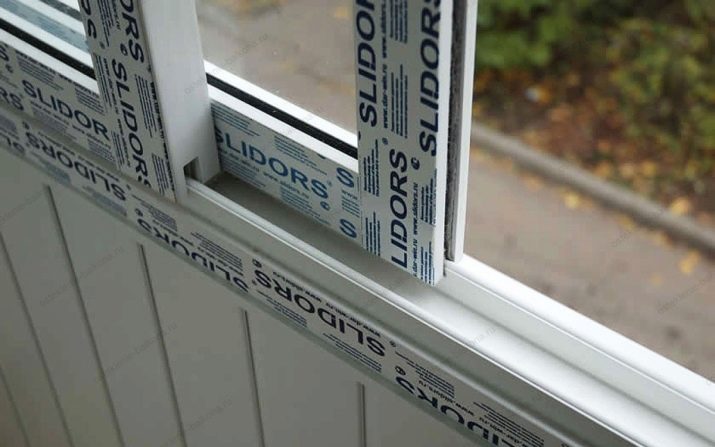
Warm PVC and wood
Such glazing is considered the most comfortable, thanks to which the owners can easily control the temperature in the room. Double-glazed windows are provided. You can install a plastic profile 0.7 cm or wooden euro windows.
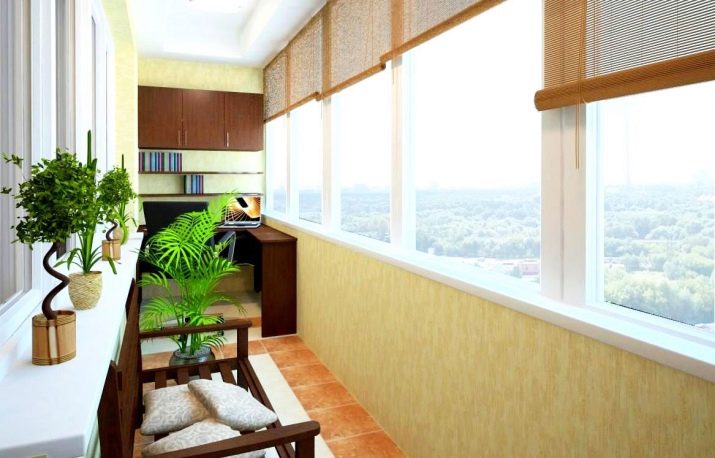
Panoramic
This type of glazing is called French. You can use any material in the floor. In Russia, such a solution is not yet very common, however, it looks very nice and is gaining more and more popularity every year.
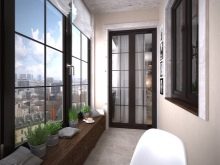
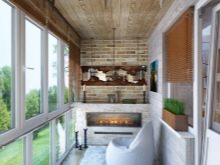
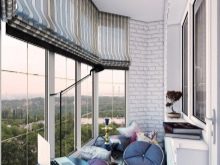
Parapet features
Parapets are divided into 3 types.
- Metallic. The most fragile variety. Before glazing, it is imperative to strengthen it.
- Brick.
- Concrete. The most reliable option. If the stove is new, then it is not necessary to completely close the front of the loggia.

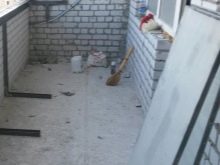
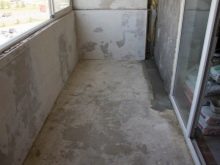
Please note that if a metal parapet is reinforced with a tree, then in a strong wind it will move.
The fact is that in almost all cases, the metal is reinforced with pine bars, but under the influence of moisture, they quickly lose their strength.
If the parapet is too flimsy, then it is advisable to reinforce it with a metal channel or an iron pipe. As a last resort, you can make brickwork from the inside.
If any metal structure, even the most durable, requires strengthening, then brickwork from scratch is the best option for glazing parapet. Concrete can serve as a quality alternative, but if the building is many years old, then it needs to be carefully examined. Even small chips can be a big problem in the future. All cracks must be covered with cement mortar.
In older houses, the distance between the concrete parapet and the wall is about 25 cm. In this case it is imperative to lay the gaps and plaster them; at the very end, waterproofing is done.
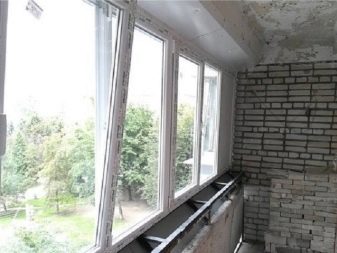
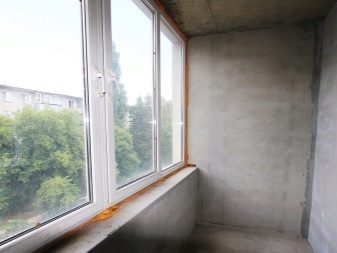
Finishing and insulation
Finishing the interior of the room is of great importance not only from an aesthetic point of view - its task is to protect the insulation from damage.
If you have a concrete slab or brick on the outside, then it is not necessary to process them. But if the parapet on the outside is made of an aluminum profile, then the cladding is an important point. For cladding, corrugated board, siding, sandwich panel or glass unit are used. The latter, in turn, is used in French glazing.
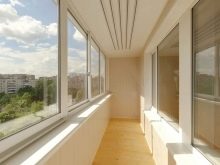
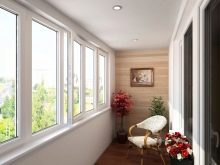
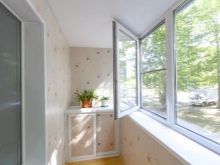
All 6 meters of the loggia must be treated with a deep penetration waterproofing compound, and then insulated.
They act as insulation foam blocks, penofol, penoplex, expanded polystyrene or mineral plate. If the owners chose penofol for insulation, then on the inside it should be foil-clad.
Before installation, the boards should be treated with a special substance and then varnished.
Wood finishes are quite popular due to the following benefits:
- wood is an environmentally friendly material;
- good level of thermal insulation;
- does not skip sounds from the street;
- durability;
- aesthetics.
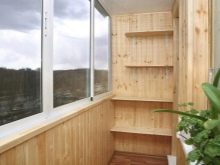
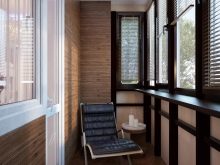
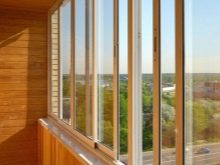
Of the shortcomings, the complexity of the installation and the fear of moisture are noted.
Plastic trim is gaining popularity. Most often, the owners choose white PVC or wood texture.
Positive sides:
- ease of installation;
- increased noise insulation;
- moisture resistance;
- long service life;
- plastic is not afraid of sudden changes in temperature.
However, some plastic finishing materials are more expensive than their wooden competitors.
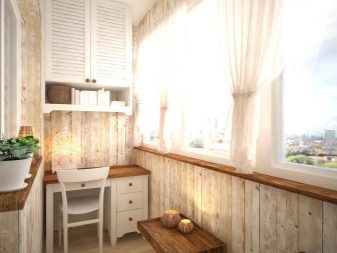
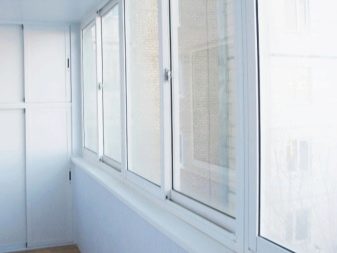
General recommendations
Plastic can be installed on boarding or insulation. Before starting work, pay attention to the points below.
- If you plan to conduct electricity to the premises, consider in advance where the sockets and switches will be installed. Electrical installation must be carried out prior to sheathing.
- If this will be a dining area, calculate where the table and chairs will be located.
- If the loggia becomes a continuation of the kitchen, you should take care of the plumbing installation in advance.

If you decide to store things in this room, then you can put side tables and a chest of drawers to the side walls. Such furniture is available on the market in a variety of sizes, and the owners will be able to choose the right one based on the specific situation.
Thanks to the insulation, this room can be used as a home gym, children's room, study or dressing room.
How to glaze a loggia, see below.








