Options for finishing the loggia with clapboard
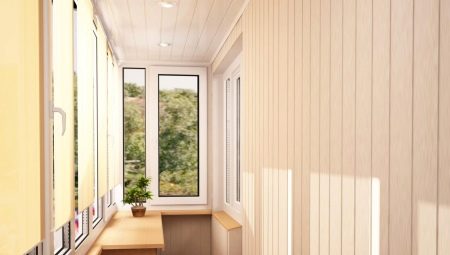
Euro lining is a building material for finishing buildings both inside and outside. This is a material with high heat-insulating and sound-insulating properties, plus, in addition, it is able to create a favorable microclimate in the house. And why balconies are trimmed with it, now we will find out.
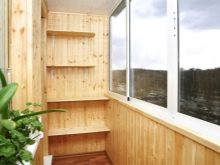
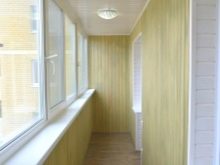
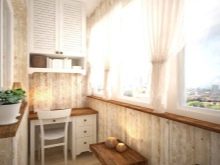
Description
Euro-lining is called wooden boards that are processed on all sides along the edge... The material has a tongue-and-groove type of connection, which allows the cladding to be carried out without visible joints or fasteners. When a perfectly smooth surface is not required, it is better to use air ducts that are located from the back of the Euro lining. This will prevent harmful condensation from forming.
The category of building material is determined immediately after the manufacturing process (depending on the presence of various defects, distortions, etc.), when sorting, it is divided into 4 grades. Products are divided into classes:
- "Extra" - any defects are completely absent, the lining is distinguished by impeccable evenness and smoothness;
- A - there may be 2 cracks, 1 knot, 2 resin pockets, while the diameter of the second can be from 5 to 15 mm;
- V - the number of cracks and resin pockets is the same as in the previous case, but the possible number of knots increases to 4 (diameter - 20 mm);
- WITH - a lot of unaesthetic streaks and blue spots, cracks, knots and resin pockets.
Euro lining is distinguished from ordinary lining by the highest assembly requirements, directly to the preparatory process itself, as well as to the storage and processing of wood.
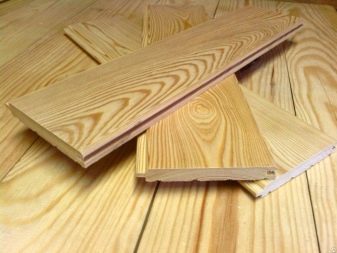
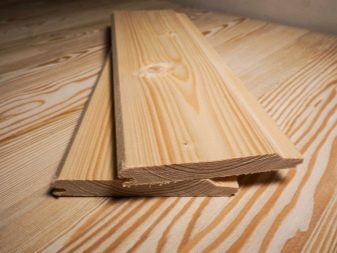
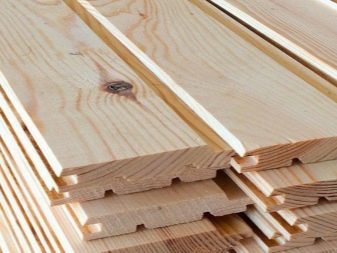
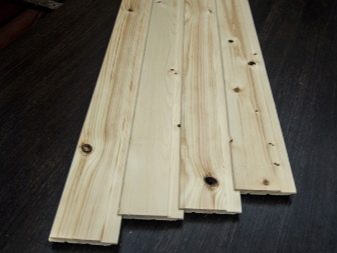
Advantages and disadvantages
According to many builders, the best material for the inner facing of the balcony is eurolining... The finishing made from this building material is the most durable: it does not deform with a high level of humidity in the room. There is also a protection against condensation on the surface: there are two holes in the plate for ventilation. The buyer is offered two types of profile: standard, that is, with right angles, and soft - with rounded corners.
The popularity of this cladding is due to its durability, ability to retain heat, not absorb moisture.
As acknowledged by professional designers, wooden décor elements also add a special atmosphere and warm coziness.
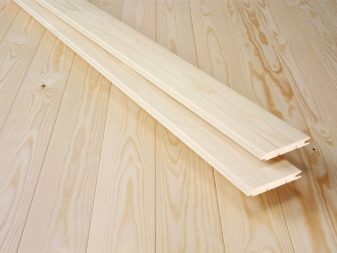
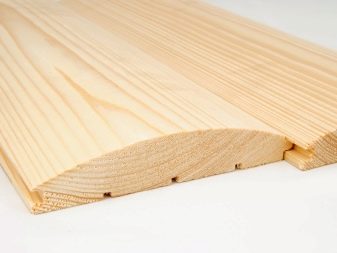
But in comparison with modern building materials, the lining, in addition to its advantages, has two small disadvantages:
- the need to treat the plates with paints and varnishes and protective compounds;
- lack of flexibility and inability to create curly structures.
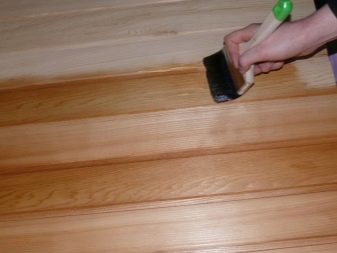
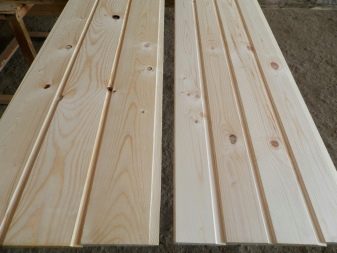
Choosing the right building material
It is better if the lining is made of softwood: it is more durable and therefore durable. The balcony can be finished only if it is glazed, otherwise high humidity with temperature changes can lead to sad consequences.
The cost of building materials for balcony cladding is low:
- 110 rubles - for 1 m2 of lining;
- 140 rubles - for 1 m2 of PVC panels;
- 250 rubles - for 1 m2 of lining.
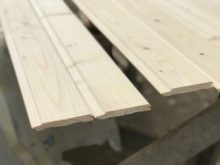
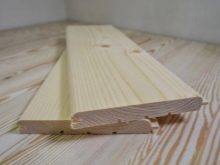
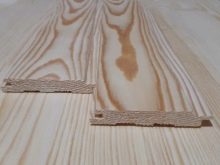
Cladding
Sheathing of balconies, as well as loggias, is carried out only after preliminary treatment of all walls with a special water-repellent primer. Otherwise, they will first be covered with condensation and then mold.
For the finishing of the balcony room under consideration, it is necessary to prepare a number of tools and materials, among them:
- nails - 30 mm;
- dowels - take elements with a size of 6x60 mm with a significant curvature, if the walls are even, otherwise choose more authentic options - 6x100 mm;
- self-tapping screws - 90 mm, 75 mm, 50 mm;
- euro lining - 40x70x3000 mm;
- cladding made according to the standards of GOST 8486-86, as well as GOST 8242-88, or cladding DIN 68126/86;
- drill, you can use a hammer drill;
- several drills for concrete, the desired size is 4 and 6 mm;
- level (spirit level);
- electric screwdriver;
- jigsaw;
- corner, steel measuring tape, marking pencil;
- hacksaw;
- ax, hammer.
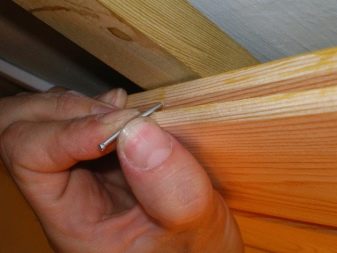
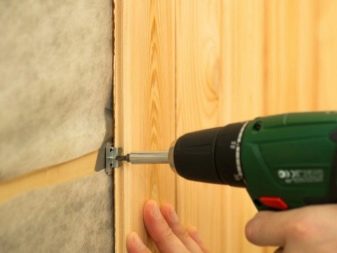
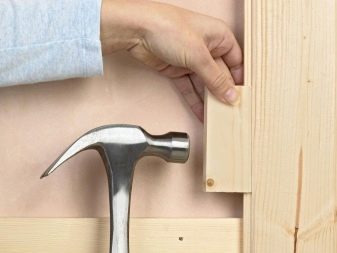
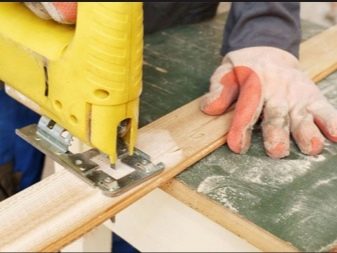
First check with a spirit level whether the walls on the balcony differ in evenness. If the upper part of the frame for installing the lining must be larger than the lower one, then the assembly must be started from the lower guide.
Saw off the guides to the desired length, and then every 60 cm mark the places for the dowels using a pencil. Drill holes 5–6 cm deep with a 6 mm drill.
The assembly of the lathing frame should be started from the corner posts. Attach the vertical planks first, then the horizontal planks. Before starting the installation, it is advisable to treat them with a fire retardant. Usually, such compounds are universal, in addition, they protect the tree from decay. The frame can be painted.
Secure the guides for a while, check the construction level. If everything worked out exactly, hammer in the dowels with a hammer and tighten the screws.
Place the belts behind the cords stretched vertically. Repeat the procedure for horizontal stripes. It is necessary to put insulation in the formed cells.
When decorating a balcony with clapboard, you can fix the lining with nails. The first board is attached to an adjacent wall, then level-checked. Attach the lining securely with nails in the groove comb, act carefully, timing each blow.
Measure the distance in the opposite corner from the beginning of the ridge so that the boards line up easily. Thus, a small gap is formed between the wall and the floor, but it is easily closed by the baseboard and will not be visible later. After installing 5-6 belts, make sure the insulation is vertical. The blocking on the strips allows you to adjust the mounting accuracy in a small range.
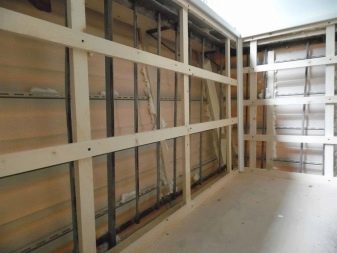
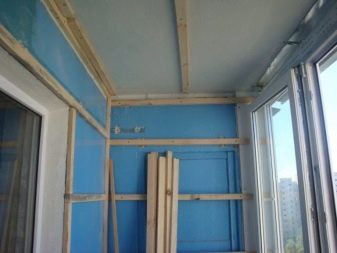
When choosing the direction of cladding (horizontal or diagonal finishing), it should be borne in mind that horizontally laid eurolining will make the room visually wider, and vertical, accordingly, higher.
After installing the corner post, you can proceed to aligning the vertical rods to the level, and then to fixing to the walls of the lining with anchor bolts and attaching the longitudinal rods, placing them with a step of 500 mm.
If the insulation is placed inside the frame, then a vapor-proof film is mounted on top, only after that the lining is attached from above.
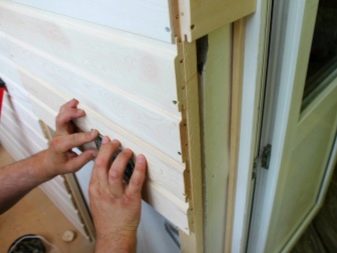
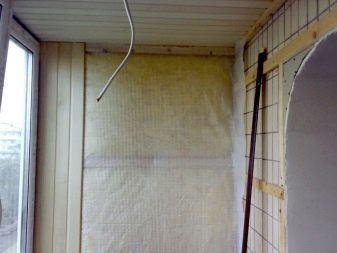
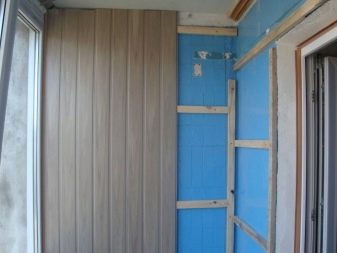
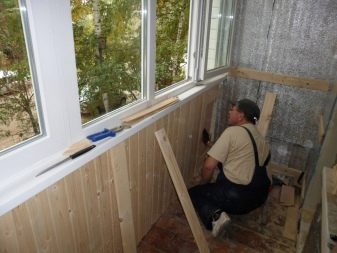
It is better to choose a window sill that is made of plastic, since dirt and dust are easily washed off from its surface. To do this, use only a soft sponge and detergent. The wooden window sill will darken sharply in a few years next to the opening window frame.
After finishing the finishing work, the sheathed balcony wall should be covered special compounds that prevent the appearance of mold inside and give the wood an attractive appearance. For these purposes, an antiseptic, oil or acrylate paints, acrylic or alkyd varnish are suitable. The lining itself can be impregnated several times. Special products have moisture-repellent properties, preventing the formation of mold, mildew and pests. By the way, protective equipment can be with a light shade or saturated color.
Floor boards are prepared in the same way as beams for the frame, insulation is placed between them. Attach the floorboards to the joists with screws. This method of fastening allows, after a while, to correct the location of the boards, if crevices appear between them. If the floor squeaks, the screws must be tightened.
Sheathing a balcony with wooden clapboard takes no more than one day. In order to make a quality renovation, you need basic building skills and, of course, patience. But, having completed all the work on the balcony, you can be proud of the fruits of your creations.
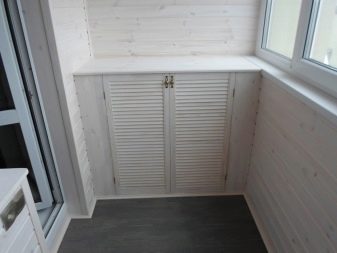
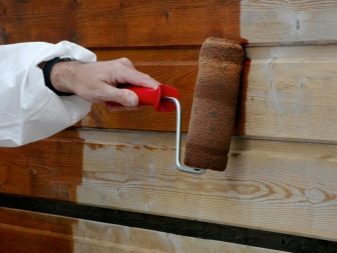
Interesting design ideas
- A balcony with underfloor heating is perfect for furnishing an office... This is a separate space with special functional furniture, where you can easily set up a computer after placing a table with a chair. A wall cabinet and shelves help you make efficient use of space with everything you need close at hand. Such a balcony will require perfect thermal insulation as well as waterproofing.
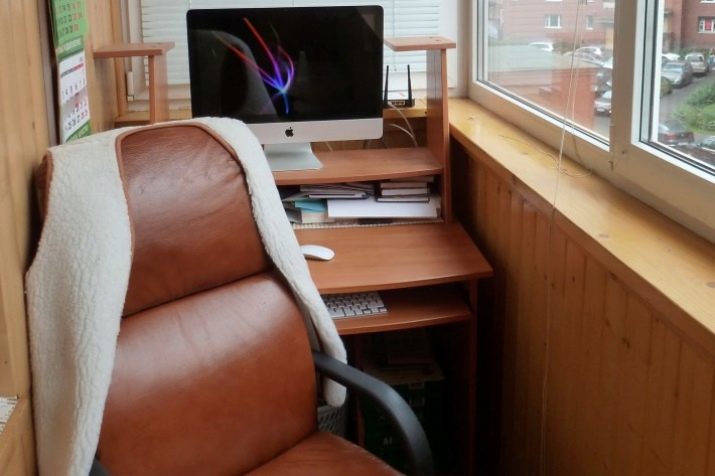
- A wide loggia can easily turn into a comfortable seating area. The interior should have a table with chairs, a sofa or sofa and decor items such as decorative plants, various shelves and stands. If the balcony or loggia has high ceilings, this space can be allocated for placing sports equipment, thereby making a training room out of the balcony.
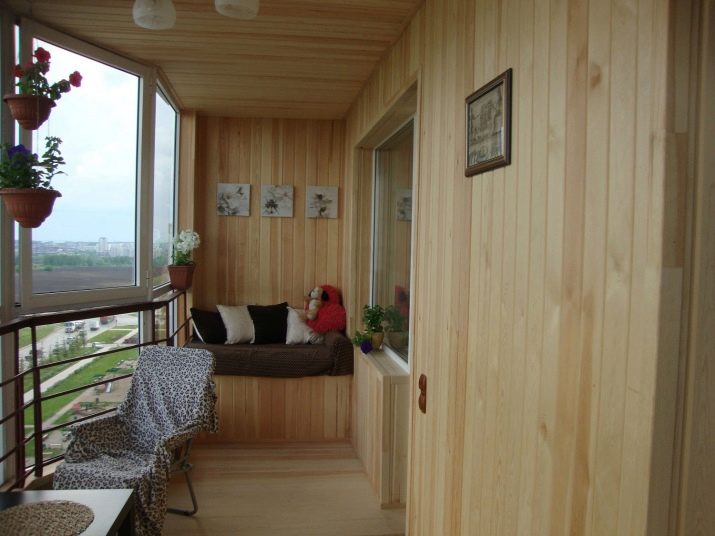
- A panoramic balcony will require a special approach... This design in the apartment can be made like a French one. From such a balcony, you can admire the city landscapes from above. There should be a minimum of decoration, but the presence of blinds and comfortable furniture is required.
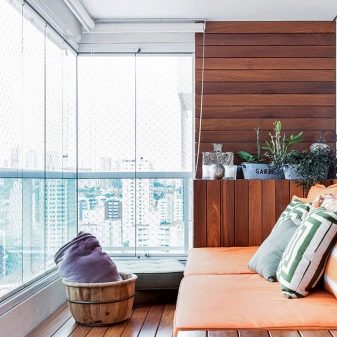
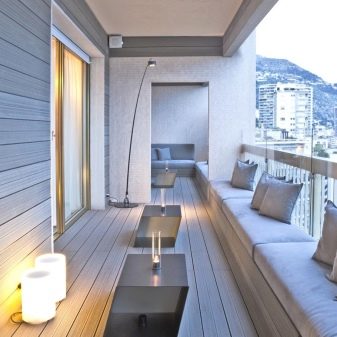
- Winter Garden - an excellent arrangement for this kind of premises. It is enough to think over the concept of furnishing the loggia. This will require the selection of suitable plants and appropriate conditions for their maintenance. We'll have to maintain a special microclimate.
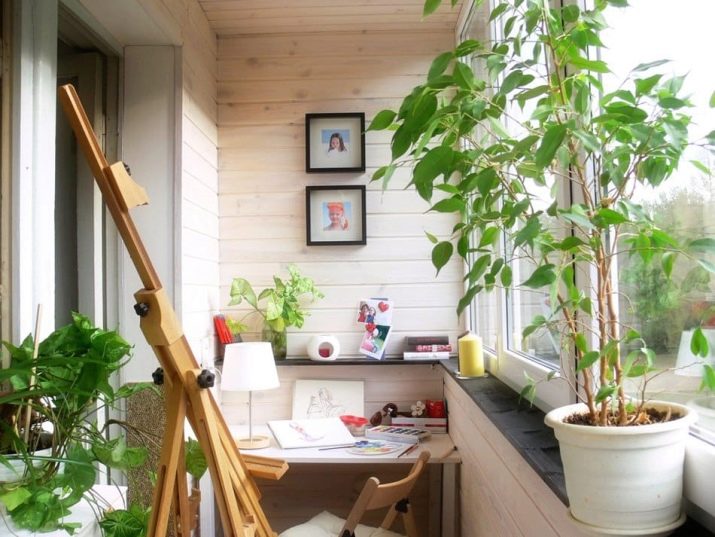
- Loggia that can be turned into a summer bedroom. Such a room will need to be equipped with lamps and a comfortable bed. Underfloor heating and heating systems are desirable.
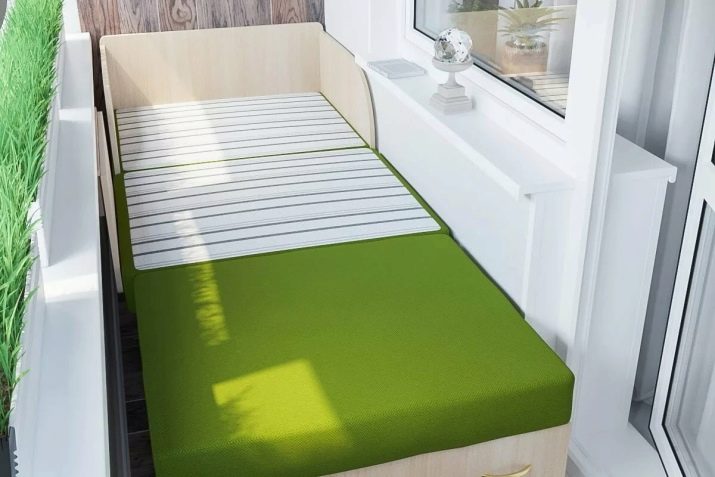
- The narrow, dark balcony is perfect for creating a relaxing Scandinavian corner. For this, decorative elements made of wood and any bright colors in the decoration are used, thus you can create the effect of excellent illumination.Such a loggia will require a minimum of furniture and thoughtful evening lighting.
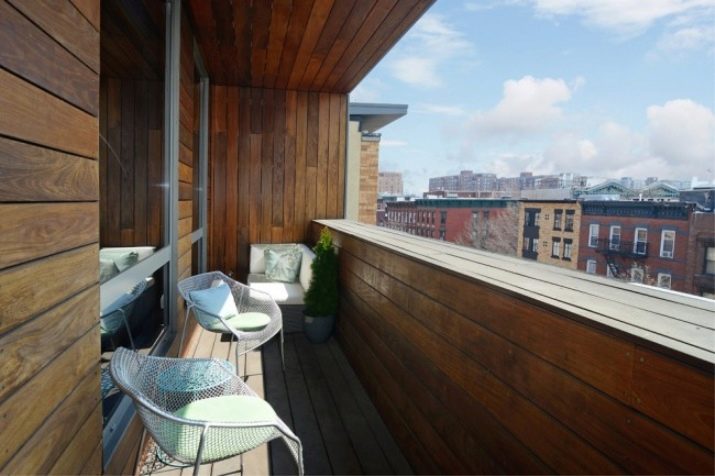
- The loggia can also be converted into a cozy corner kitchen with ledges that run around the perimeter of the room. Kitchen utensils can be placed on such a parapet. It is better to complement such an interior with high chairs. Combining a balcony with an apartment is a great option to increase living space. The most successful is the design redevelopment project with an interior for all rooms in a single functional style.
Joining the loggia to the apartment will not cause problems. This option should be considered if necessary to increase the living area of the living room, dining room or bedroom.
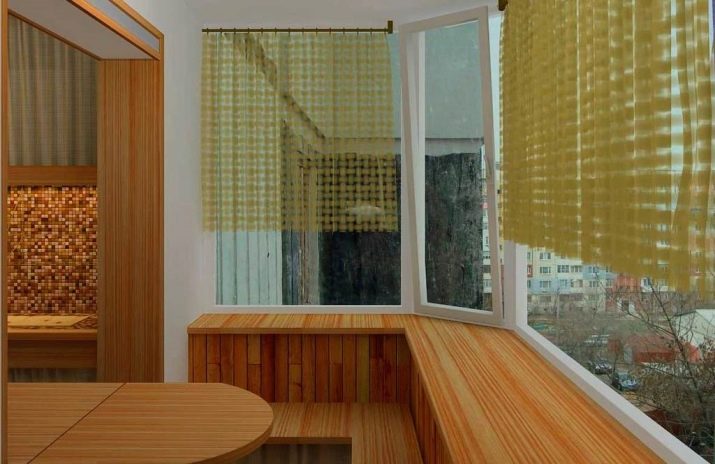
How to finish the loggia with clapboard, see below.








