Rack ceilings in the bathroom: features, varieties, beautiful examples
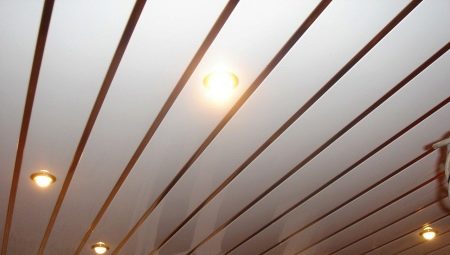
Repair of shower rooms always requires a specific approach to cladding - this is due to the peculiarities of the operation of this room. Bathrooms are characterized by high humidity, the risk of direct moisture ingress on walls and ceilings. In addition, such premises are characterized by frequent temperature changes. Not every material can withstand such harsh operating conditions for a long time, so an ill-conceived finish quickly deteriorates.
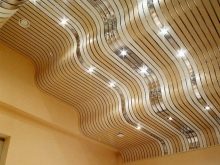
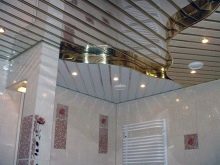
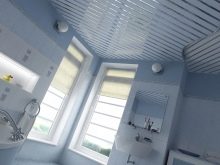
Peculiarities
For wall and floor cladding in bathrooms, there is nothing better than ceramic tiles. The situation with the ceiling is much more complicated. Of course, some owners of premises decorate it with tiles, but laying tiles on a horizontal ceiling surface is a rather complex technical task, therefore it is impossible to complete it on your own - most often you have to resort to expensive services of third-party specialists.
Hanging stretch ceilings show themselves quite well. However, even then one cannot do without the services of a specialist.
But the rack and pinion structures look harmonious, while the suspended structure withstands all the adverse effects inherent in wet rooms. At the same time, the overwhelming majority of craftsmen can hang a rack ceiling.
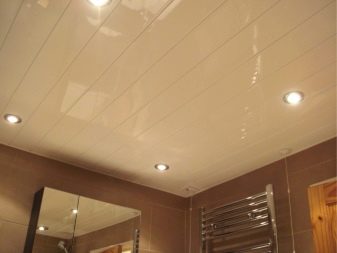
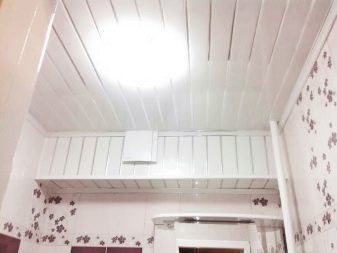
The models on sale differ in a wide variety of models, they can have a variety of designs, shades and are made of different materials.
Despite all the variety of options, the basic arrangement of all rack structures is the same. Each model includes several basic parts.
- Bearing elements. They are U-shaped guide profiles (traverses or stringers). The metal profile contains special teeth or cutouts located on the shelves directed downward - they are necessary for the strong fastening of decorative plates.
- Structural details for mounting the ceiling on a horizontal surface... In most cases, they come in a set with specific structural elements. If they are not included in the kit, they can always be purchased separately.
- Ceiling slats. They are the main decorative component of the system. It is usually produced in a standard size of 3 and 4 m. It is these slats that are a distinctive feature of each selected model.
- Insert, also called layout... It is an optional part that is used on most models, although it is optional. The profile of the element has a shape that ensures their reliable fastening between the base ceiling panels, while there can be many options for their design.
- Wall corner. When installing the ceiling, it is very important to close the corners. If they remain open, then the overall impression of the ceiling remains unfavorable, since the gaps look unaesthetic. The corner fixed around the perimeter of the suspended structure allows hiding this dawn, thereby giving the structure a neat and laconic look.
- Wall profile. Another functional element, the purpose of which does not differ in any way from the corner, that is, it performs the same task - it frames the covering around the perimeter.
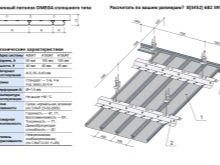
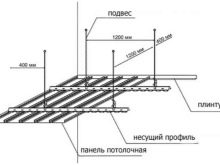
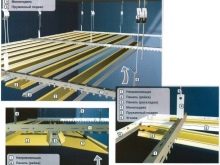
Advantages and disadvantages
Before deciding to install a slatted ceiling in a bathroom, you must carefully weigh all the pros and cons of such structures.
The undoubted advantages include the following.
- No need for preliminary preparation of the old coating before decorative finishing. Of course, some work will have to be done - in any case, the surface must be primed and "cured" of fungus and mold by covering it with a fungicidal preparation. However, there is no need to level the surface, since any irregularities will be covered by further finishing.
- The design is lightweight, so it does not need powerful, expensive mounts, while you can not be afraid that one day they will bend under their own weight.
- Rack ceilings allow you to hide unaesthetic engineering communications: cable, electrical wiring, pipes, as well as ventilation ducts.
- A slatted ceiling is considered the best solution for use in a shower room, that is, in a space where there is high humidity and sudden changes in temperature.
- A properly installed ceiling will last a very long time. The service life of aluminum models reaches 25 years. The service life of steel ceilings is slightly shorter, but it largely depends on the anti-corrosion treatment. Plastic panels lose their aesthetic properties even faster, but they can be replaced at any time without dismantling the entire structure.
- A wide range of models allows you to choose products for a specific bathroom style, so homeowners can implement even the most daring design projects.
- Slatted ceilings do not need much maintenance: they do not attract dust, and any dirt is quickly removed from them during wet cleaning.
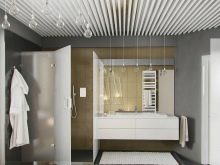
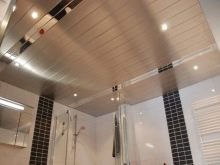
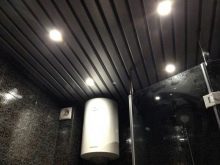
Among the disadvantages of various designs, the following can be distinguished.
- The gap between the slats and the overlap becomes an area that is especially unprotected in terms of moisture accumulation - thus an environment is formed that is favorable for the reproduction of pathogenic microorganisms. When installing such ceilings, you need to consider the issue of reliable ventilation.
- Installation of rack structures significantly hides the height of the walls, even in the minimum version it takes at least 5 cm, and if you plan to hang built-in lamps or feel the need to hide communications, the decrease in height can be much greater.
The conditional disadvantages include the high cost of river kits, especially made of aluminum. But quality finishes can never be cheap.
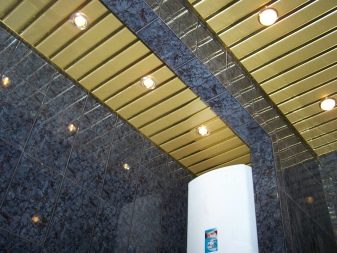
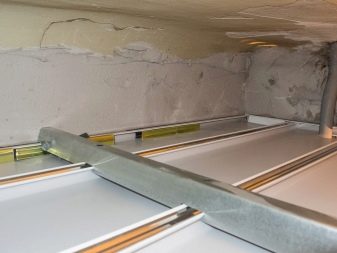
Varieties
Aluminum
The highest quality option is considered to be aluminum slats. The integrity of the material will not collapse under the influence of moisture and high temperatures, therefore aluminum retains all its aesthetic qualities for a long time.
Such slats are made from a thin sheet, have a low weight and therefore do not present any difficulties during installation. Aluminum panels serve for 20 and more years.
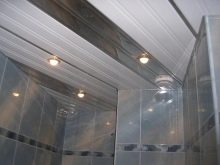
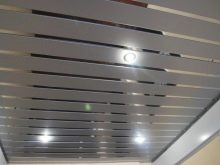
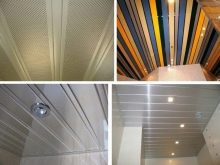
Suspension
Suspended steel profiles are very popular. They have relatively low cost, while being produced in a wide variety of designs. The polymer coating of iron panels can have various colors and textures, while at the same time it serves as protection of the material from rust in high humidity conditions. However, please be aware that It is quite difficult to eliminate the risk of damage to the material by corrosion by 100% - one way or another, the panels will be cut, and their edges will remain unprotected.
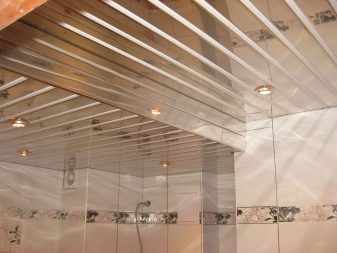
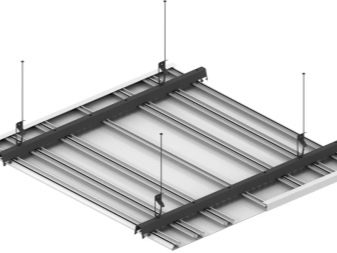
Mirrored
For repairs in the bathroom, the most moisture-resistant materials are required. That's why many owners of premises prefer a mirrored ceiling. The basis of such structures is glass. As you know, this material is not afraid of temperature extremes, water or hot steam. In addition, the mirrored ceilings look very impressive and harmoniously fit into the modern bathroom interior.
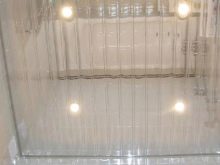
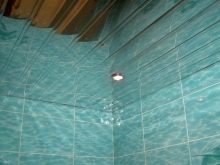
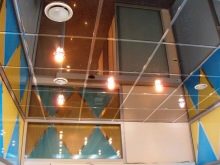
Wood
Very often you can see slats made of wood. There is probably no need to explain that for a bathroom, such a solution should not even be considered... If the homeowner has an intention to decorate his space "under a tree" - it is best to take plastic or aluminum models with the necessary imitation for this. Under the influence of moisture, wood loses its operational parameters, conditions are created on the surface of the panels that are favorable for the growth of fungus and mold.
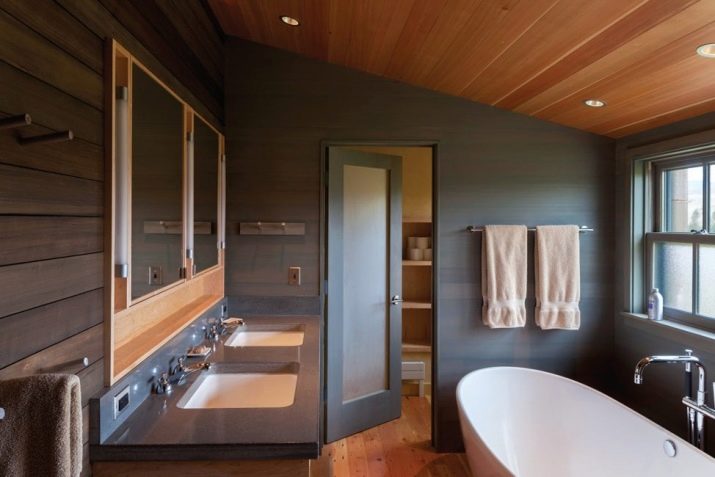
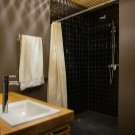
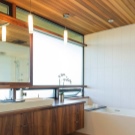
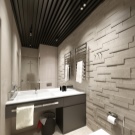
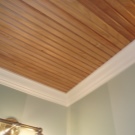
Plastic
The most budgetary option is polymer panels - they are not afraid of moisture, they are not afraid of rust, However, such structures do not have a long service life, their surface turns yellow over time and loses its decorative appearance. In addition, similar reiki can be changed on a relatively budgetary basis for new ones at the moment when their appearance ceases to suit the owners.
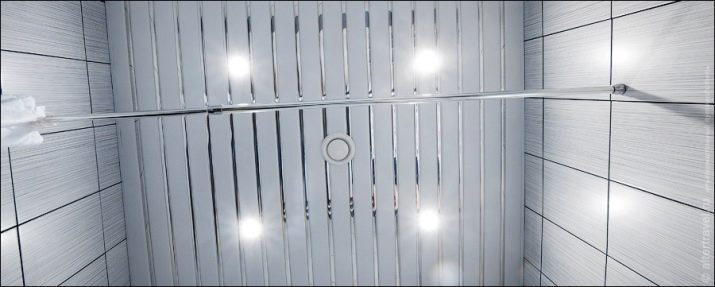
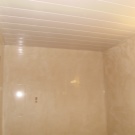
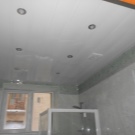
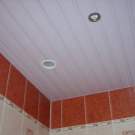
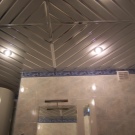
French
From a design point of view, there are several interesting options for slatted ceilings. For example, German profiles they call panels made in compliance with the edges, the complete absence of any curved surfaces, as well as corners and chamfers. The exact opposite for them is italian profile, which is distinguished by pronounced smooth transitions and a rounded shape. Some intermediate link, the so-called "golden mean", is considered French profile.
This design is dominated by the geometry of the lines, but it is softened by rounded corners and chamfers.
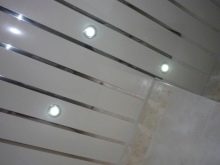
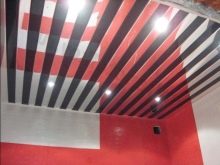
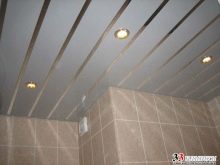
Colors and designs
As a rule, the choice of the color scheme of the slatted ceiling in the bathroom does not present any problems for the owners of the premises, since models of any shades can be found in retail outlets. Traditionally, bathroom ceilings have been designed in blue, light green and turquoise shades - they blend harmoniously with popular marine or Mediterranean bathroom décor. Blue is considered an eternal classic.
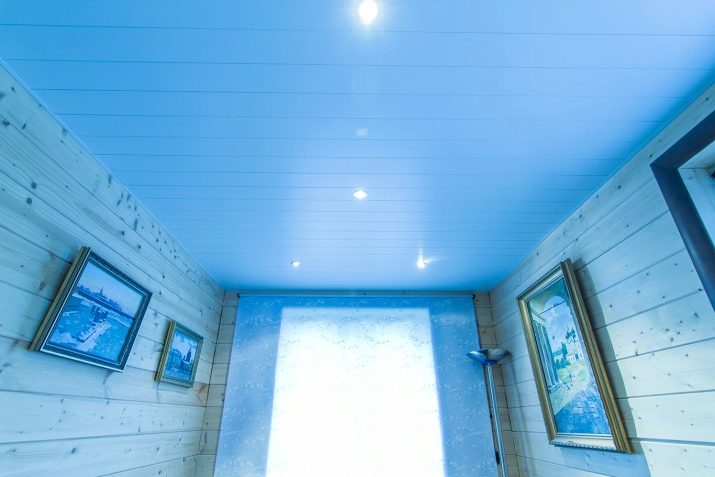
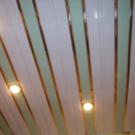
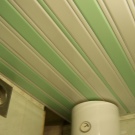
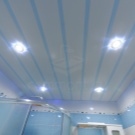
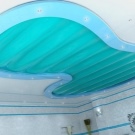
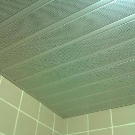
If you plan to decorate the room in any other shades, then a win-win option would be white ceiling. Ceilings sheathed with white slats are universal, they visually raise the height and make the space brighter.
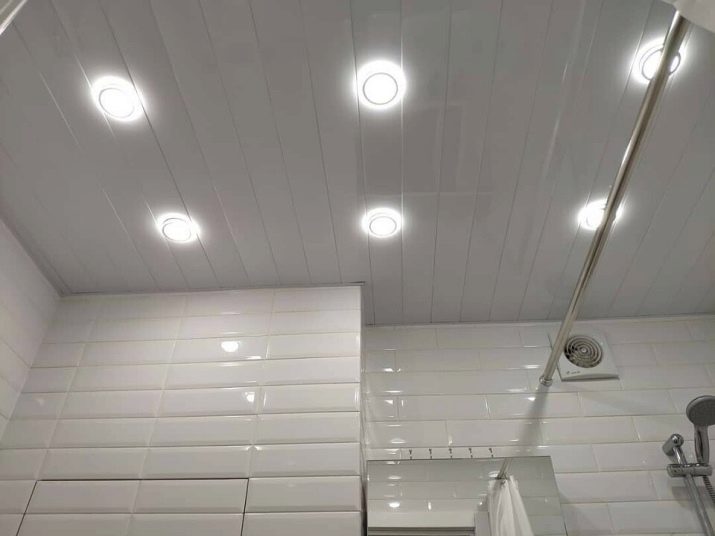
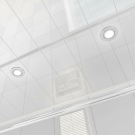
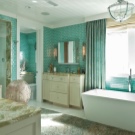
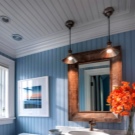
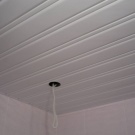
Lighting
Special attention should be paid to bathroom lighting issues. Of course, you can keep it simple and try hanging traditional wall lamps in the bathroom. However, this option is significantly inferior to the ceiling lighting we are used to. Therefore, in most cases, homeowners prefer to equip slatted ceilings with built-in light sources.
Luminaires with incandescent lamps have significant advantages over other options. However, in addition to it there are a number of disadvantages, namely:
- large dimensions;
- reduced efficiency;
- short service life.
Rack ceilings are a suspended structure, therefore they have to be lowered strongly, and when installing incandescent lamps, the loss of height turns out to be even more significant, which often brings discomfort to the owners of the premises.
The incandescent lamp is rated for 220 V.
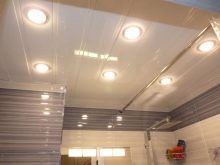
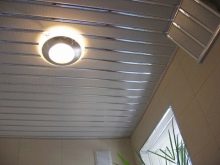
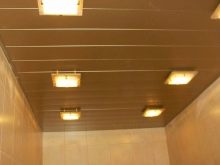
According to the principle of operation, halogen lamps can also be called incandescent lamps, but somewhat more modified. The bulb of the lamp is filled with vapors of iodine and bromine, the so-called "buffer gas". Due to this, it is possible to obtain the following effects:
- the dimensions of the lighting device are reduced, therefore, distances of no more than 5 cm can be left between the slats and floor slabs;
- the efficiency increases, since halogen lamps consume 3 times less electricity than conventional ones with the same brightness parameters;
- the term of use has been increased;
- Halogen lamps provide diffused light, which is considered more comfortable for humans.
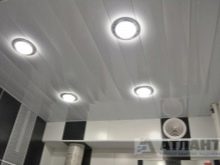
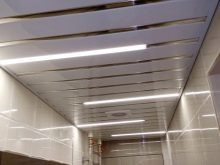
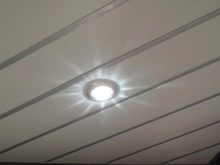
However, such devices are somewhat more expensive than the usual incandescent lamps. Halogen lighting devices are available in a high-voltage version for 220 V, as well as in a low-voltage version for 24 or even 12 V.
LEDs are recognized as the most modern option for luminaires for rail structures in the bathroom. The efficiency of LEDs is so high that these lamps consume 15 times less electricity, the more equivalent in terms of power to incandescent lamps. LED lamps have a long working life - it lasts for 50 thousand hours of glow. At the same time, manufacturers give a 2-3 year guarantee for all their products. LEDs can withstand any voltage fluctuations typical of Russian power grids.
Lamps operate in both direct current and low voltage mode. The disadvantages of the product include its high price, however, due to the economy and durability of use, in the end, the difference in price has time to pay off many times over.
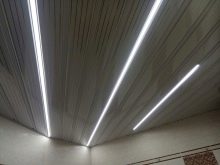
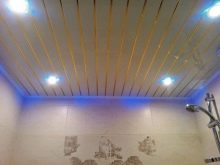
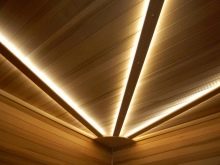
Remember that lighting equipment is an electrical appliance, so there is a high risk of electric shock in humid conditions. To minimize it, it is necessary to observe safety precautions during installation: all wires and cables must be placed in a metal hose or a self-extinguishing corrugated pipe made of plastic, where water cannot penetrate.
Selection Tips
All rack structures are made in open or closed versions.
Open-type structures are mounted from rails, which are placed at a short distance from each other. The gap between the panels is left empty or the gaps are closed with decorative layouts, thus visually forming the effect of a continuous coating.
In another version, during assembly, adjacent parts are in close contact with each other. If gaps are formed, then outwardly they are practically invisible.
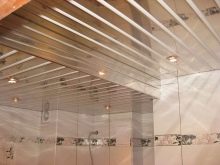
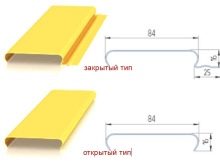
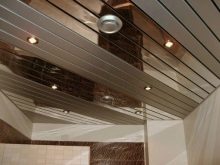
And, finally, there is a popular option in which the slats have at a distance from each other, but at the same time the additional horizontal shelves present on the profile partially overlap the adjacent ones.
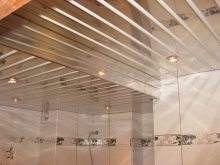
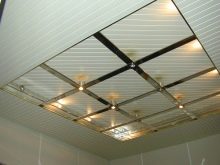
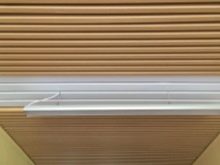
Among users there is no consensus as to which option is preferable for use in wet rooms. Some experts insist that the surface must be closed, so that steam can be prevented from entering the gap between the slats and the ceiling. However, in response to this, one can argue that even the tightest fit of the slats will not be able to retain water and steam - they will always find their way.
The best option would be a solution in which the area between the panels and the floor will begin to ventilate - under these conditions, the likelihood of the appearance of mold and mildew is much lower. Of course, in any bathroom there must be a high-quality hood or natural ventilation, otherwise there is no need to get involved with rack structures. Experts recommend giving preference to slatted ceilings with perforated slats. In this case, the space above will be "conserved", and all moisture from there will be completely removed along with ventilated air streams.
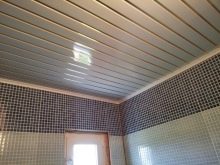
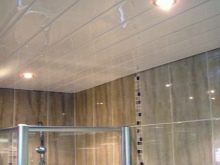
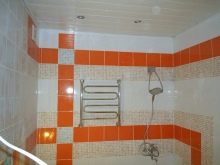
We have already mentioned the material of manufacture above, Aluminum slats are considered the best choice for a bathroom, but if the budget for renovating a room is limited, you can always purchase panels made of iron or plastic. But keep in mind that the term of use of such structures will be much shorter.
Before heading to the store to shop, you need to measure the bathroom space and properly plan the placement of the slats. This is important in order to correctly determine the required amount and thereby avoid illiquid waste. You can choose absolutely any direction of the rails, but keep in mind the following.
- If you intend to install a monochrome ceiling, it is better to give preference to placement parallel to the line of sight from the entrance, so the gaps between the slats will be almost invisible.
- If you intend to hang a ceiling with a geometric structure, remember that the location of the tiles can visually change the boundaries of a small room. With longitudinal fastening, they lengthen it, and with transverse - they make it wider.
- The diagonal arrangement of the panels looks quite original, but such a design is not always appropriate and does not suit every interior. In addition, diagonal installation requires a certain skill and skill, so it is not possible to complete it yourself.

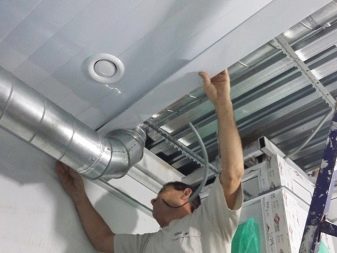
The location of the panels is one of the fundamental factors in determining the choice of panels. Let's give a small example. Suppose you buy 1800x1300 mm bathroom ceiling slats and plan the longitudinal arrangement of the panels. If the store has panels of 3000 or 4000 mm, then there are no difficulties - you need to take a 4-meter panel and simply divide it in half, then only 20 mm will go to waste from each cut, which is quite a bit. But if there are only 3-meter panels on sale, 1200 mm will remain from each rail, this remainder cannot be used in any way.
Anyway, it is necessary to plan the purchase of a set of equipment so that the entire ceiling is assembled from parts of the same length and at the same time the amount of waste is minimal.
The width of the rail is also of fundamental importance; it varies in a very wide range. No need to chase wide panels. Of course, the ceiling with them will be installed much faster, but in the cramped space of the bathroom, such slats do not look entirely appropriate. A good option for small-sized premises is a width of 70-100 mm.
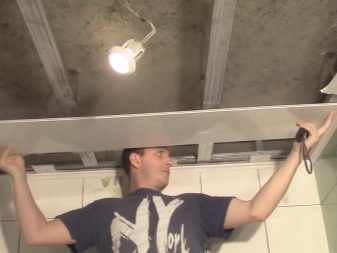
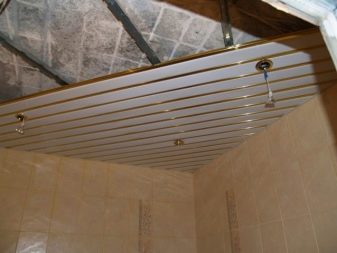
Before the purchase be sure to check the purchased structures for deformation and surface damage. High-quality products should not contain uneven edges, the presence of scratches, peeling protective layer, the presence of corrosion and other defects are not allowed.
Keep in mind that such products should be sold exclusively in film, it is removed immediately before installing the ceiling already in place.
As in any other field, the production of slatted ceilings has its own authorities, that is, companies that set recognized quality standards.
Since the inception of the industry, the leaders in the quality of rack structures have been French brand Cesal and Dutch company Hunter Douglas.
Not so long ago, the domestic consumer got acquainted with the products of Russian companies.
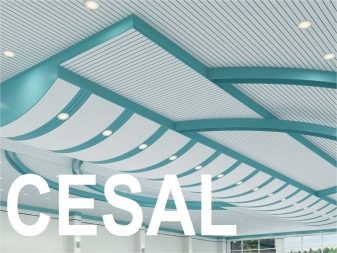
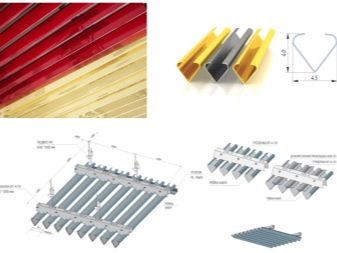
Geipel manufactures iron slatted ceilings under a German license. The products are distinguished by high quality coating. These slats are not afraid of moisture, they retain their operational properties even in the most unfavorable conditions of use.
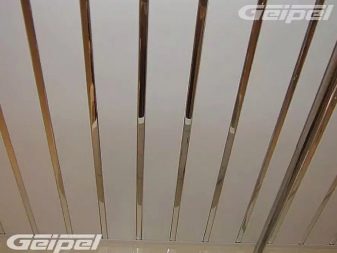
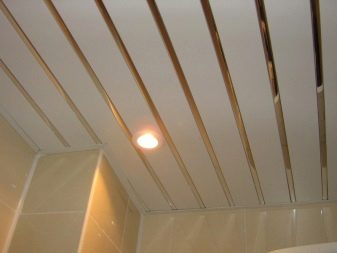
Company Albes uses aluminum for the manufacture of rack structures. Thanks to the original design of stringers, the owner of the premises can experiment with the installation of multi-level ceilings.
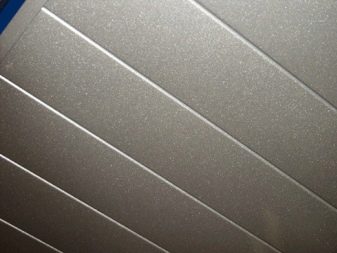
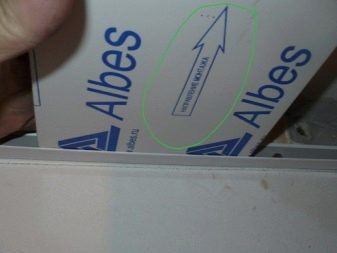
River systems of the brand are in no way inferior to European brands "Bard"... They are distinguished by increased strength, durability and environmental friendliness.
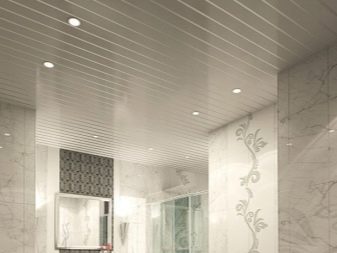
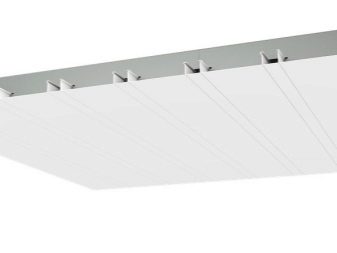
Thus, users can always choose panels from among the products of reliable, well-established brands and not buy products from dubious little-known brands.
Beautiful examples
We offer you a selection of the most spectacular metal, plastic and mirror slatted ceilings. We hope she will help you find the best option for any bathroom design.
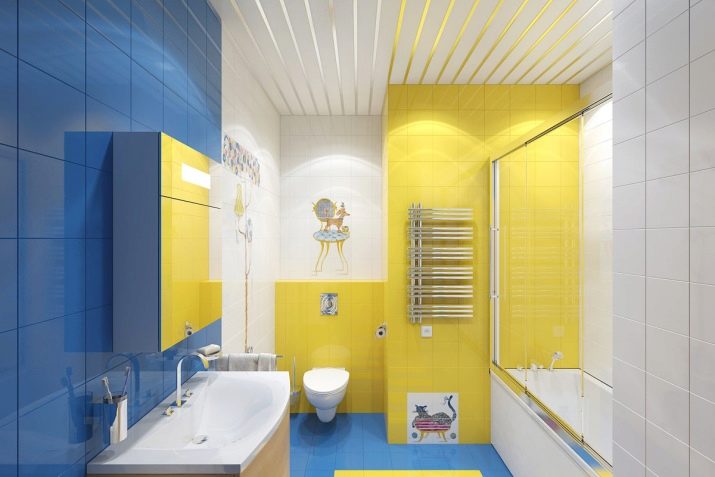
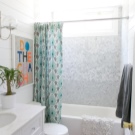
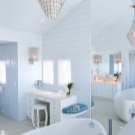
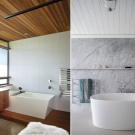
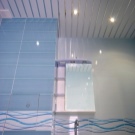
For information on how to install a slatted ceiling, see the next video.






