Hallway design 6 sq. m
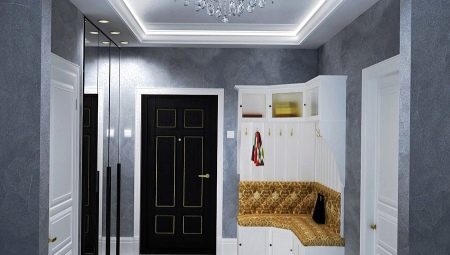
Renovation of an apartment is a rather complicated matter, and sometimes you have to turn to professionals for help. But you can do it yourself. When the work is almost finished, there is always a small room in the corridor, which also needs to be beautifully arranged.
In the article, we will consider how you can beautifully design a square hallway in an apartment, what interior design projects are suitable for a 2x3 meter hallway.
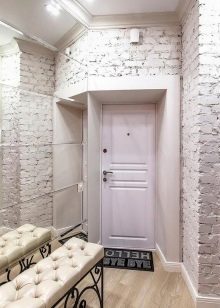
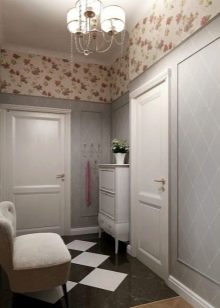
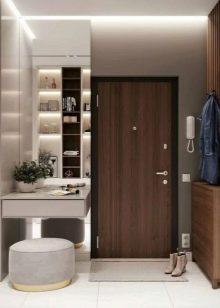
Peculiarities
The hallway is a very important part of the room, since everything starts with it. Shoes, outerwear, umbrellas, bags and other things are left in the hallway. To be comfortable with shoes and dressing, you need to make it as comfortable as possible. Corridors can be of different sizes. In apartments, this is a small space connected by doors.
The spacious hallway has more opportunities for the embodiment of various design experiments, but even in a small room you can make an interesting design.
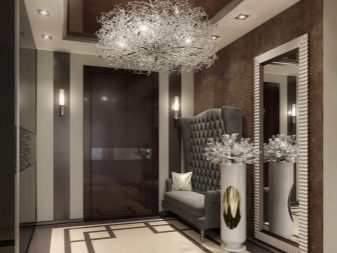
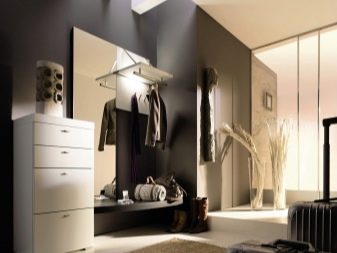
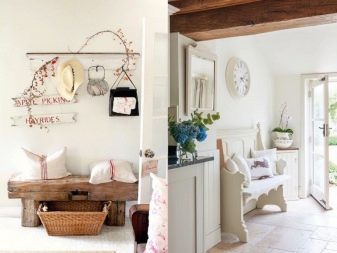
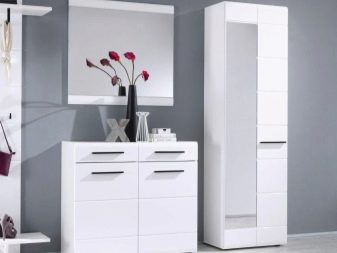
For the interior of the hallway 2 x 3 meters, it is better to use only the necessary pieces of furniture and accessories.... It is possible to equip this zone when repairs have already been completed in the remaining rooms of the apartment so that the general view of the apartment is clear. This will make it easier to choose materials and colors for the future project.
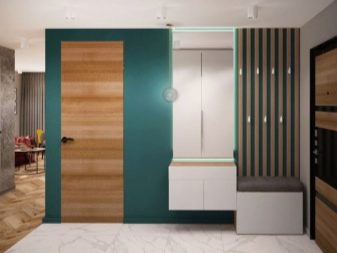
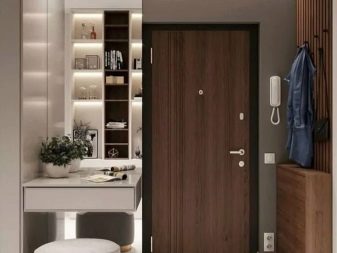
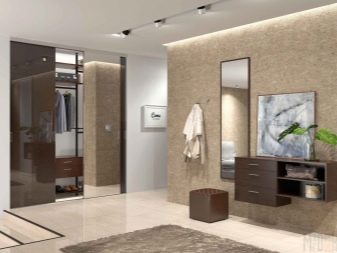
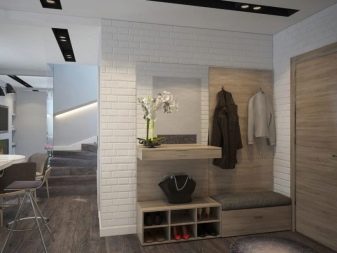
Where to begin?
The planning of the design of the room should be started with finishing. It is better to make it from high-quality and durable materials., because the largest amount of dust that comes from the street is concentrated in the hallway. You can glue wallpaper with a small horizontal strip to visually expand the wall. Light colors of decoration and furniture will be an advantage, it visually increases the space.
It is better not to use dark colors, as the space will seem smaller and rather dull. But in small decorative elements, dark shades are very appropriate.
Photo wallpaper with perspective elements, as well as plastic panels, decorative plaster and other materials are suitable for decoration.
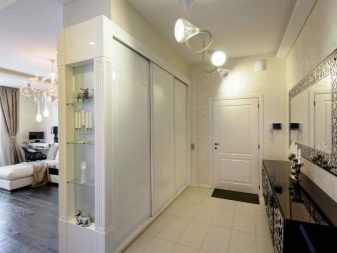
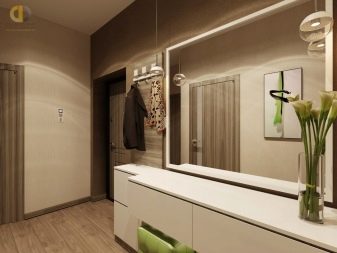
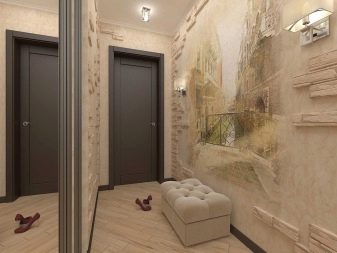
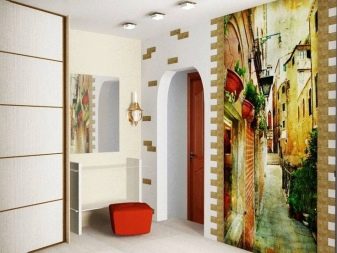
Suitable style
For a hallway from 6 sq. m, you can apply almost any design style. Looks great classic, avant-garde, baroque or whatever. But it's better to use minimalism here. This direction is characterized by simplicity of composition and minimal presence of objects in the interior. This is very suitable for a small space.
Minimalism geometric shapes and neutral colors are inherent. Furniture and furnishings are most often made from natural materials. Modern styles also include Scandinavian style, loft, Provence.
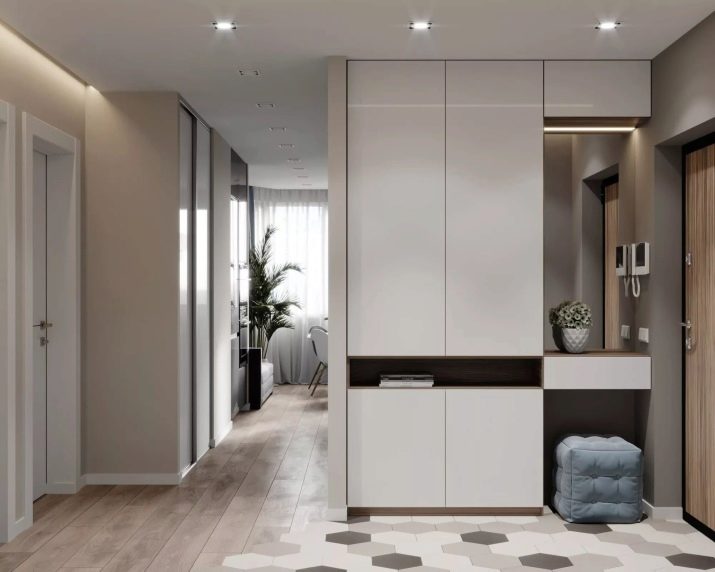
Scandinavian style designs usually use light colors, simple shapes and materials. The furniture has a geometric shape, without undue sophistication and complex textures. The decoration is made of decorative plaster, light-colored wallpaper, wood, brickwork.
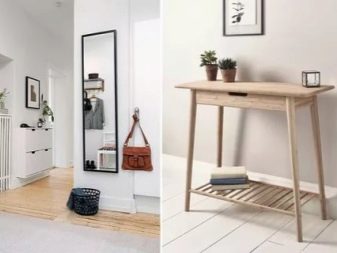
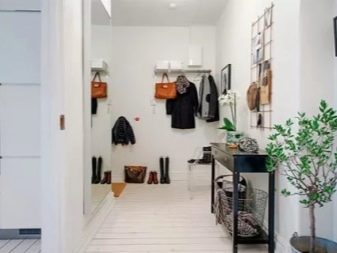
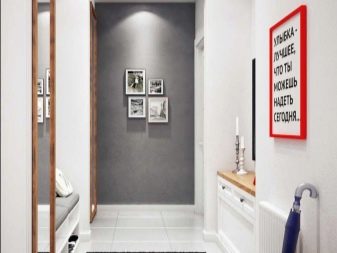
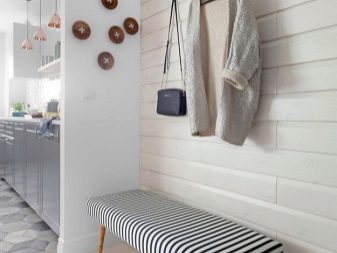
Loft represents simplicity and rudeness. Previously, production facilities were called lofts. There was no particular renovation in them, only bare walls with pipes, rough masonry and a lack of decorations.
Now this is a fashionable direction of style, it is used not only in the design of offices, but also in residential premises. Metal elements and rough textures of this style will also look good in the hallway. Colors are used neutral, but bright accents can be added. These can be ottoman pillows, paintings, flowers, and more.
It is very important to take into account the arrangement of furniture in the corridor, for this you need to accurately measure the space.
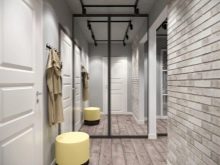
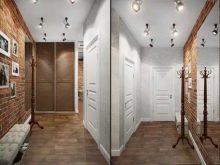
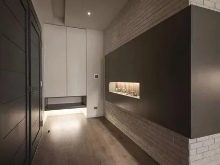
Provence styleoften referred to as "French country", it is characterized by simplicity and elegance. Very popular with artists and the rustic French bourgeoisie. It is characterized by soothing pastel colors, floral decorations and antique pieces of furniture. Provence style can be seen the largest number of floral motifs in the interior. Textured plaster and brickwork are often used for finishing.
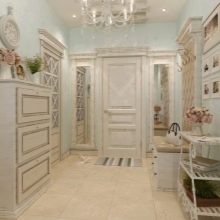
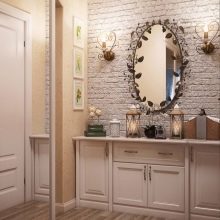
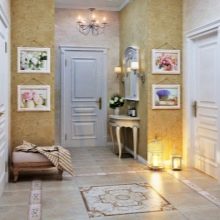
Square room decoration
For a square hallway, you can install a wardrobe or get by with a wall hanger. The sliding wardrobe is selected according to the size of the wall or is made to order. The wardrobe looks beautiful, which almost rests against the ceiling. You can put a lot of clothes and various things in it. And also a shoe cabinet, a chest of drawers with a mirror fit well into the interior.
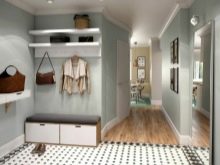
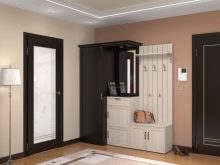
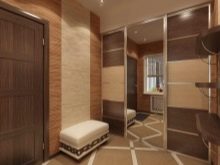
The mirror in the hallway is an important part of the interior, and you need to find a special place for it. Often, cabinets already have built-in mirrors, but you can hang a separate wall mirror above your dresser or near a hanger.
If you place mirrors on the walls of the corridor one opposite the other, then this will give the effect of increasing space and more light.
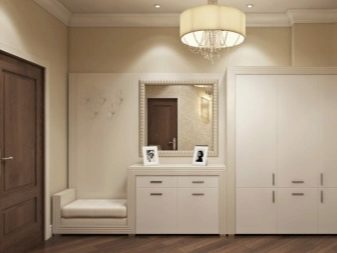
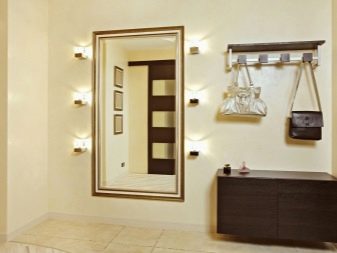
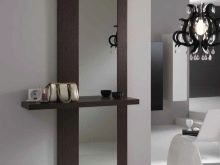
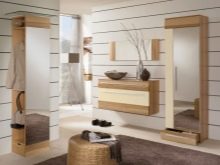
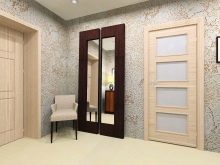
Lighting
Since there is usually no natural light in the hallway, artificial lamps are usually installed. The amount of light in the hallway should be no less than in other rooms, because this is better for vision.
For good lighting, you need luminaires with maximum power, thanks to which it will be possible to place less than other lighting fixtures. With the help of lighting, you can make the ceiling visually higher or lower by installing lamps and directing them in the desired projection.
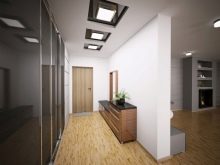
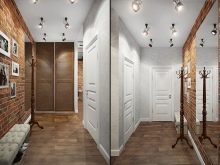
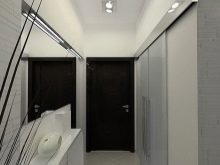
A ceiling chandelier is the best option for any hallway. It can be of different shapes, but the main thing is that it is slightly below the ceiling level. It is better not to use large chandeliers, volumetric lamps, pendant lights. They will clutter up the space, which is already not enough in the corridor. Point light sources, as well as LED backlighting, look beautiful.
With the help of LED lamps, you can create a light accent on the surface of the ceiling, wardrobe, mirror. In the style of minimalism, lamps with shades that imitate a lantern are often used, or spotlight lighting is used. Suspended structures made of miniature lamps, graceful wall sconces, lamps made of interwoven structures look stylish.
Using various design techniques, combining functionality, beauty and convenience, you can make the hallway a comfortable place in the apartment.
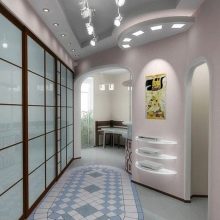
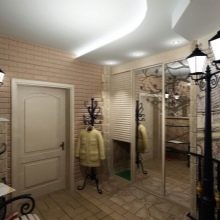
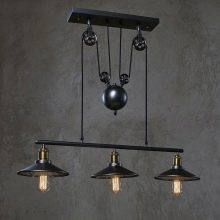
In the video, see about 8 errors during the repair in the corridor.








