Interesting design options for a narrow corridor
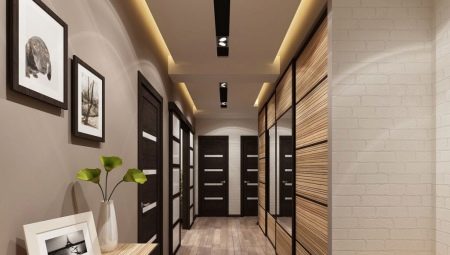
The first thing a person sees when entering an apartment is a corridor. And this is not always a fairly spacious room. But even a narrow corridor can be designed in such a way that it will make the best impression on the incoming person and confirm the excellent taste of the owner of the home. There is a set of techniques that allow you to turn such an inconvenient space into a stylish and functional one, however, before taking on its formation, it is better to understand in advance how to do it correctly.
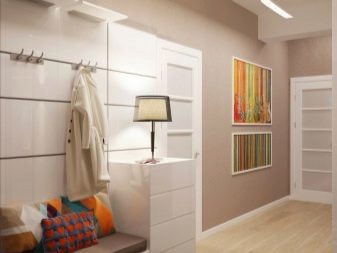
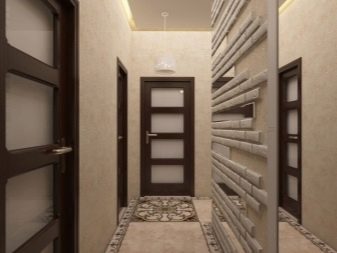
Basic design principles
The design of a narrow corridor in an apartment requires a thoughtful approach. It is impossible to physically increase this part of the total "apartment volume", but there is a chance to visually expand it. To do this, the interior needs to be made lighter both through the use of appropriate paints in the decoration, and through the lighting capabilities.
The peculiarities of certain building materials for decorative design used on the walls, ceiling and on the floor are also capable of visually expanding a very narrow corridor.
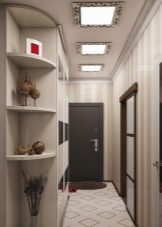
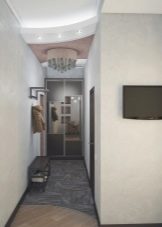
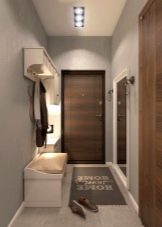
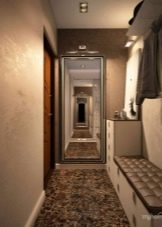
The choice of furniture also plays an important role in creating a harmonious space. She not only has to "fit" into a small room, but also hide its shortcomings. Not the least role is played by the choice of decorative little things that can compensate for the poor features of the "tunnel" at the entrance to the house.
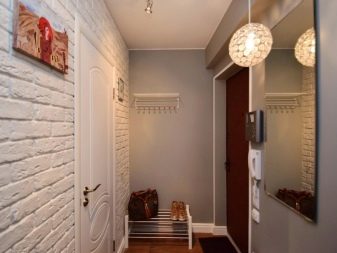
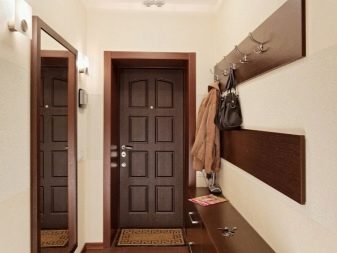
Color solution
To make the corridor seem larger, they decorate it in light colors. A cream or beige, sometimes brown-beige tone, reminiscent of shades of light wood, will look good. Some people prefer a design in gray tones, although here you need to carefully consider the chosen option so as not to go "into a gloomy gram".
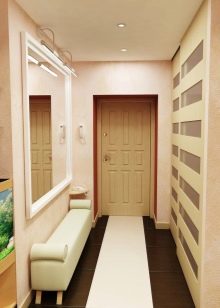
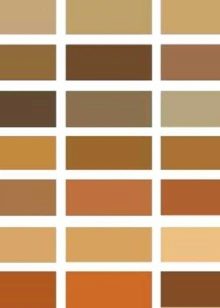
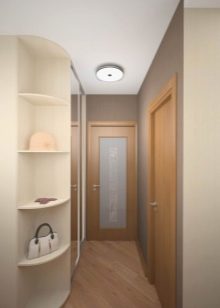
White is best avoided as it is impractical. In a narrow corridor, there is a high probability of smearing surfaces, and with street shoes and other things that are left at the entrance, you can bring a lot of things into the house, which will force you to do a general cleaning later.
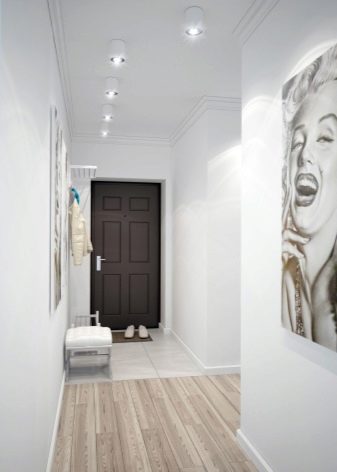
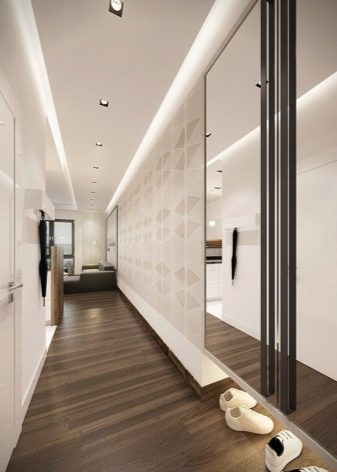
Thanks to combination of the main light shade with a darker one (for example, if you decorate the floor in blue or put a dark entrance door against the background of light walls), you will be able to avoid boredom in the design and visually change the "geometry" of the corridor. It will seem wider than it really is.
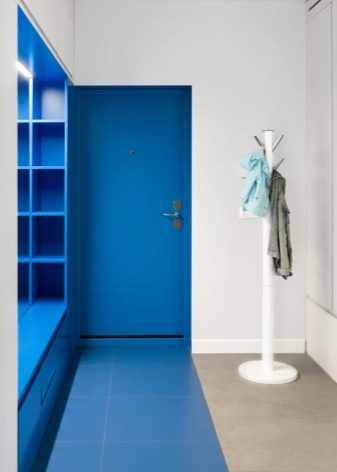
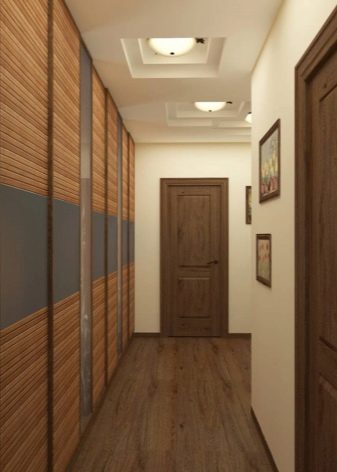
Finishing
The hallway is not a place in the house where special materials are required, for example, resistant to moisture or high temperatures... Their choice is wide, which allows you to create an original design at the entrance to the housing and at the same time visually expand the narrow room.
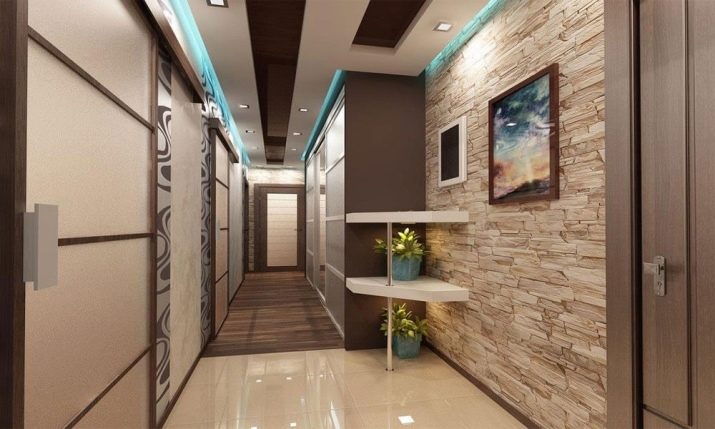
Walls
Suitable for their decoration:
- wallpaper - from paper, vinyl to fiberglass cloth;
- decorative plaster.
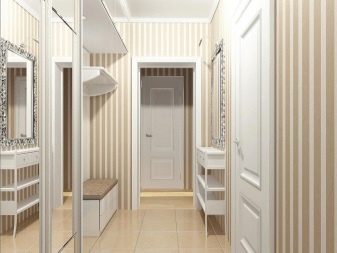
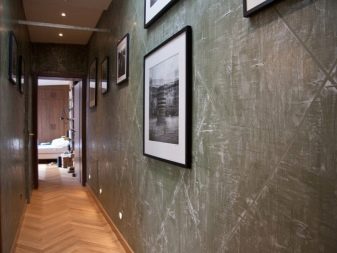
When choosing a pattern on the walls, it is better to refuse stripes.... Both horizontal and vertical lines will make the corridor even longer and tighter. If you choose a large pattern for the walls, the effect will be the same. But a chaotic abstract drawing looks beneficial.
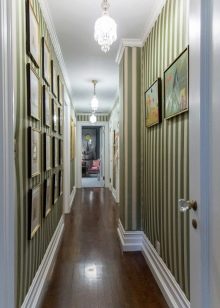
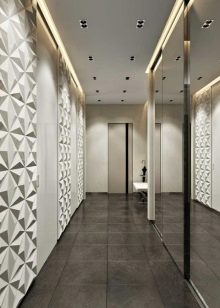
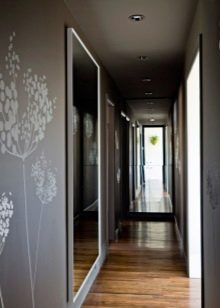
If the walls are crooked, do not use drywall to level them. He will snatch away precious centimeters from the corridor. Because of this, the space will only become narrower.
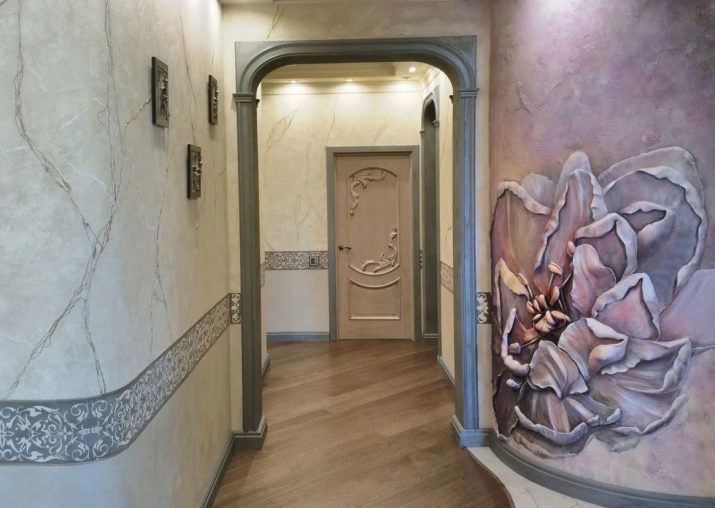
It is beneficial to use wallpaper for painting. Considering that the appearance of stains on the walls at the entrance to the house is an inevitable process, this is very practical. In addition, there is an opportunity to update the interior without undertaking a major renovation.
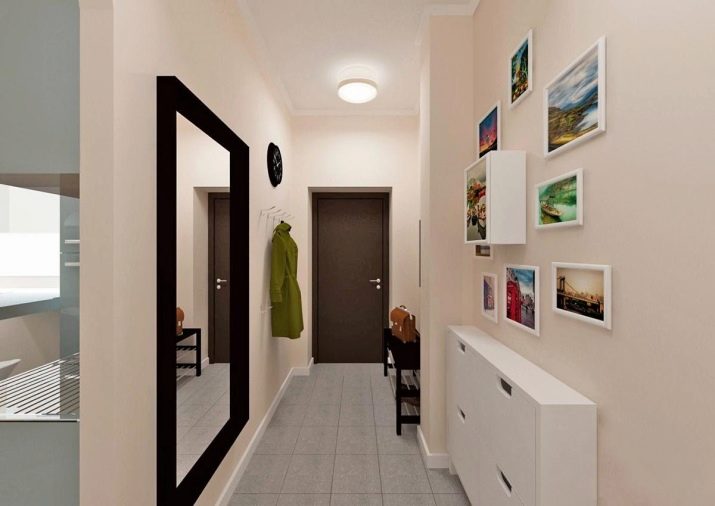
Sometimes elements of brick or masonry are used to decorate the corridor. When creating a certain style, this has a strong effect.
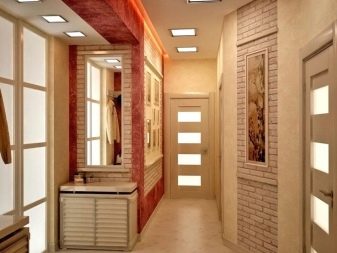
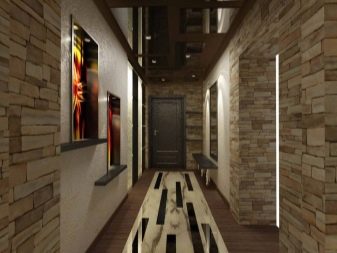
Floor
To decorate the floor, you can use:
- ceramic tiles;
- parquet;
- laminate;
- linoleum;
- board.
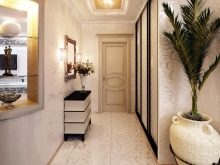
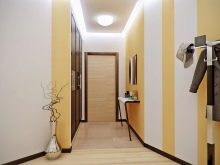
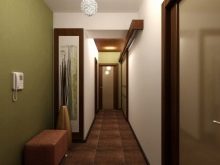
All these are quite practical materials that serve for a long time and are easy to clean.
As for, for example, ceramic tiles, they are distinguished by a variety of colors. This dilutes the uniformity of the light colored wall covering. They use not only plain, but also variegated tiles with an elegant pattern, which creates a visually expanding effect. And the same laminate is often laid across the corridor, due to which the narrow space also "expands".
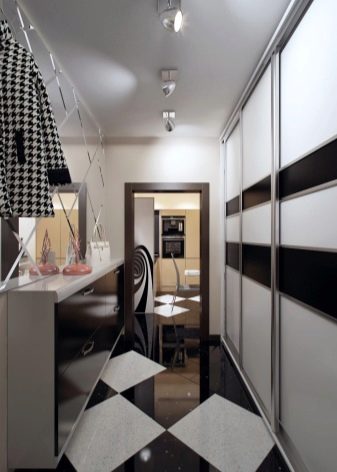
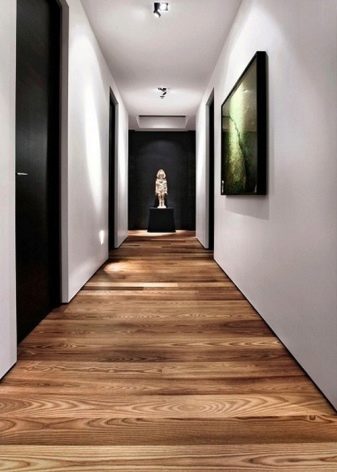
Ceiling
The simplest thing to do in a narrow corridor is to paint the ceiling white. Although it is often easier to use a tension structure. Some admit the possibility of using a multi-level option, although in order to implement such an idea, you need to act very thoughtfully so that in the end you do not get an overhanging system that makes the corridor not only narrow, but also low.
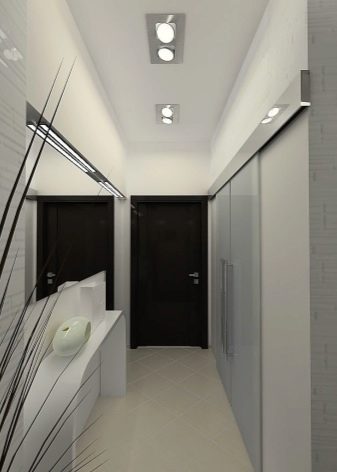
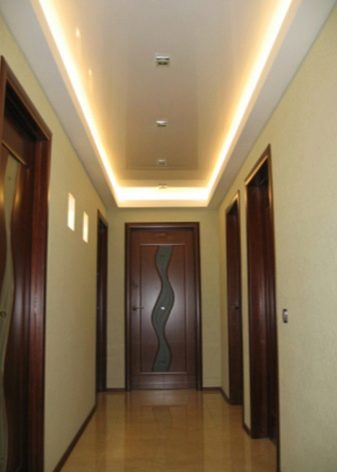
When using stretch ceilings, experts recommend choosing a glossy option. The reflective effect, which provides gloss, fills the space with air.
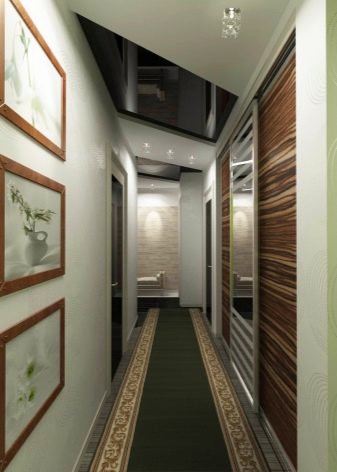
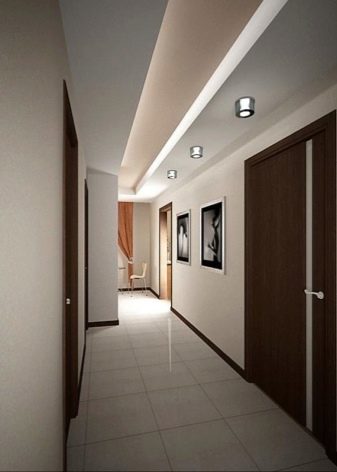
Selection and placement of furniture
A narrow corridor requires the use of a small number of pieces of furniture... Anyway, they must be compact and functional... Instead of going to the store for a standard hallway, it is better to start with a detailed draft of the future layout. It will save you from wasting and will allow you to purchase only those items that will really make the corridor comfortable and will not clutter up the already limited space.
Perhaps, instead of buying ready-made furniture, it makes sense to purchase it according to an individual order, taking into account the composition of the family and the characteristics of the lifestyle. Then it will be possible to furnish the cramped space at the entrance in full accordance with the needs of each inhabitant of the house.

To equip a corridor, relying on the features of its layout, usually allows the following set of items:
- cupboard;
- bench;
- hanger;
- mezzanine.
If there is a need and space permits, you can use items such as shelves, chests of drawers, ottomans, although competent design allows you to get by with a minimum of pieces of furniture.
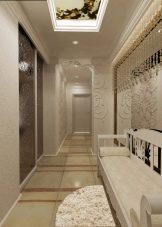
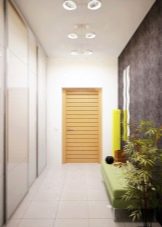
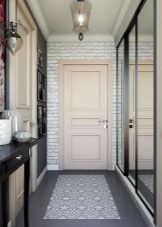
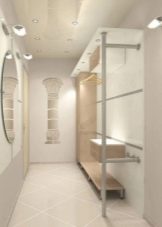
The use of a mezzanine makes it possible to remove from the eyes wardrobe items intended to be worn in a particular season, as well as things that are simply rarely used. Shoes, jackets, scarves and shawls, which are now useless, will not take up extra space in the closet, which opens and closes constantly.
It makes sense to provide not only places for outerwear behind closed doors. If there is a niche with hooks at the level of an outstretched arm, this is very convenient, especially when people are constantly in a hurry somewhere and attach a jacket to their hangers every time, and then they have no time to put it in the closet. You don't need a lot of hooks. Even 3 of these elements are quite capable of solving the problem of "operational" placement of outerwear.
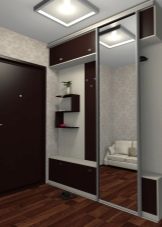
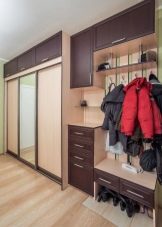
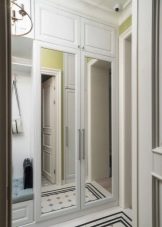
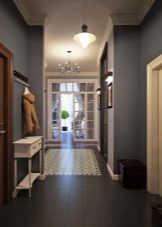
The lower part of cabinet furniture for things in the corridor can be a cabinet, which is also used as a seat. Although in order to make it easier to put on shoes, many simply put a bench at the entrance, under which they also put boots until they are needed.
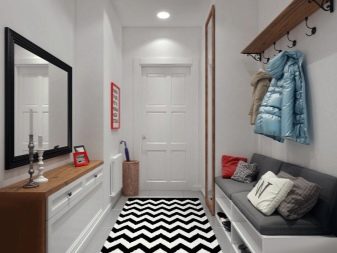
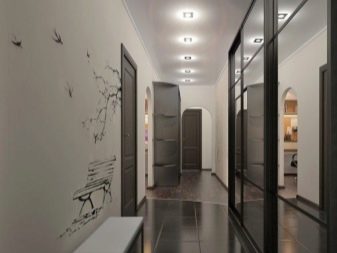
It is undesirable to leave the corridor without any seats at all, despite the fact that this approach saves precious free space. Firstly, due to physical capabilities, not everyone can safely put on outdoor shoes while standing. Secondly, even if all family members are in good physical shape, when putting boots and shoes on their feet, people still, albeit accidentally, lean on the walls. This means that over time, the side surfaces of the corridor will lose their neatness.
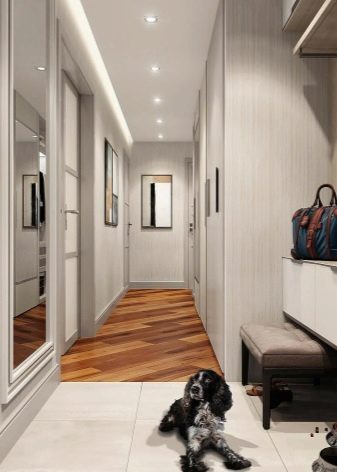
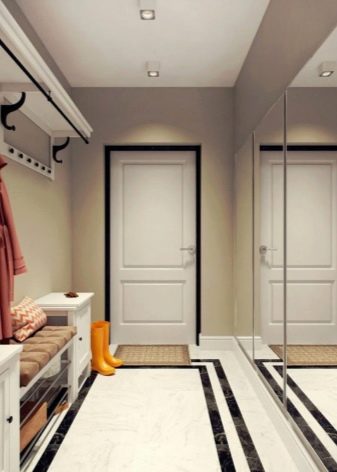
A mirror is an obligatory attribute of the hallway corridor. It can also be part of the furniture when it is built into the cabinet doors. In addition to the fact that this object allows you to look at yourself when leaving the house, it also visually expands the corridor. On the other hand, if the entrance of the apartment is very small, there is a risk of accidentally breaking it. Therefore, in some cases it is better install a mirror on the inside of the cabinet door or get by with a narrow high structure on the wall, which allows you to examine yourself from head to toe.
Mirrors with a width of 30 centimeters and a height of one meter are usually enough to be able to cover your figure with a glance almost completely.
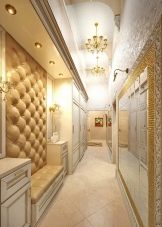
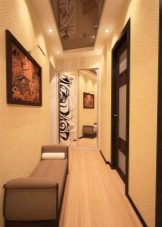

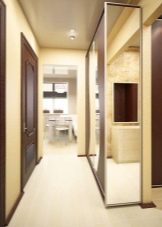
Lighting
The peculiarity of the corridor is that there is no natural light. Bright artificial light visually increases the volume, but still, for example, fluorescent fluorescent lamps, which illuminate well, should not be used in a narrow corridor. They distort the color in which the entrance of the apartment is decorated, and this does not always benefit the overall impression of the corridor.
Replacing such lamps is advised with halogen ones, the light from which is perceived as closer to natural daylight.
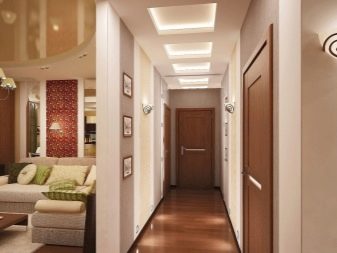
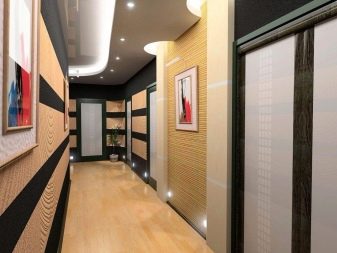

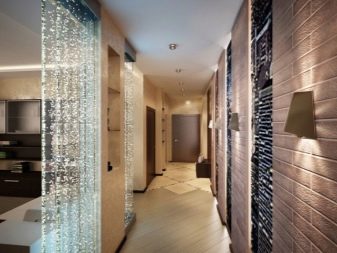
Using one central light source in a location such as a corridor is an outdated solution. The chandelier will hang over your head and "steal" the air from the hallway. The best alternative to it is point light sources on the ceiling and on the walls... Moreover, wall lamps should be very compact so as not to interfere and not take away extra centimeters from the width of the corridor.
Due to the illumination of the ceiling and the mirror, the walls will "move apart". When using a glossy ceiling, the light sources can even be installed at floor level. The lighting will become brighter due to the reflection.
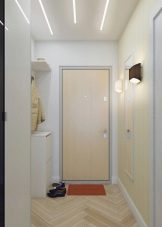

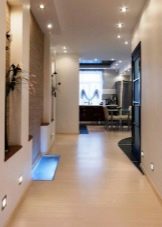
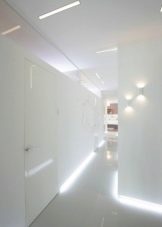
It should be borne in mind that the arrangement of the lamps along the entire length of the corridor will draw too much attention to these bright stripes. Because of this, the corridor will visually narrow and stretch. Instead of an "expanding" effect, the opposite will be created.
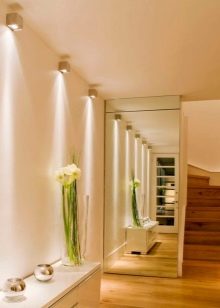
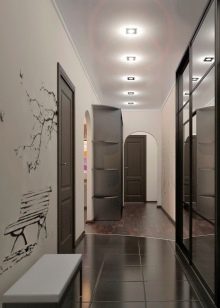
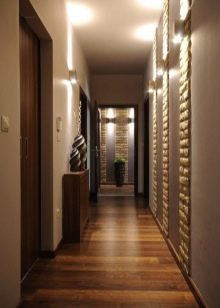
Decor options
You can decorate the corridor in different ways. At its core, this is a gallery, which means that this is the place for paintings and photographs, especially if this part of the housing is very long.Works of professional artists, children's drawings, and archival family photos in frames are suitable for decoration.
It is important to arrange all these things in the same style, for example, within the same color, and hang them strictly according to the ruler.
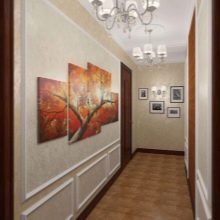
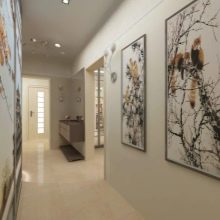
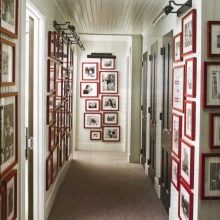
Lighting fixtures, housekeepers, knickknacks on open shelves and other small items also become decorative items.
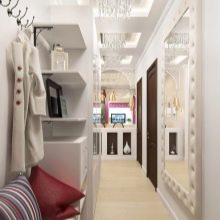
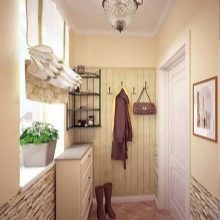
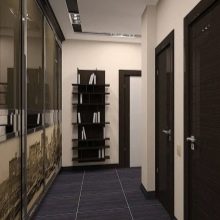
Designer Tips
In order for the entrance of the apartment to look solid, it should be decorated in a certain style. The solution that suggests itself in the first place when it comes to this part of housing is minimalism. It involves the use of light colors of finishes and light that looks like natural. In such an environment, one important accent is enough.
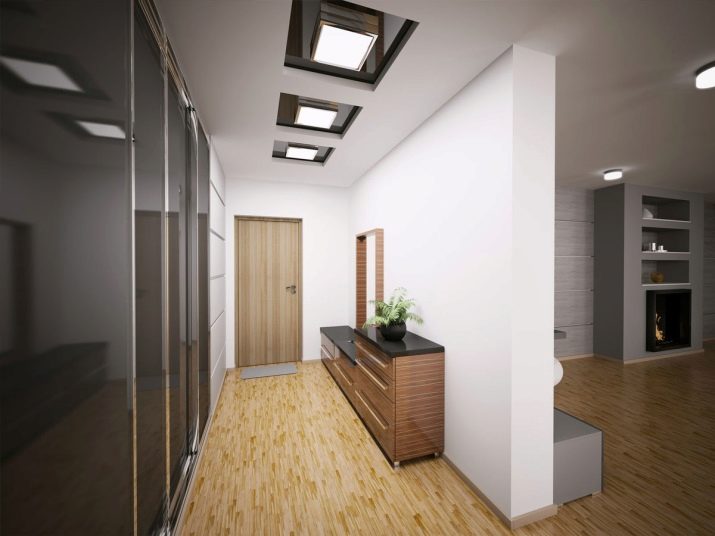
If the hallway is being developed in a classic manner, according to her canons, she should look expensive and aristocratic, albeit without unnecessary pomp. Belonging to the style is emphasized by the use of natural materials - wood of light shades, allowing to visually expand the corridor, as well as marble, hinting at "palace motives" in the setting.

Design in the spirit provence suggests the presence of pastel colors and floral patterns. Furniture items can have an artificially aged look, and the whole furnishings can keep a touch of light romance.
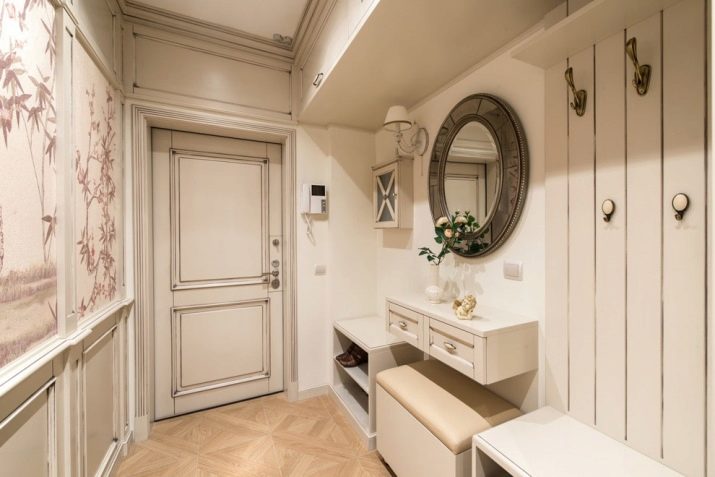
Good for corridor ideas of oriental style. The curved furniture legs provide an impression of lightness. This is exactly what you need for a straight, narrow corridor.
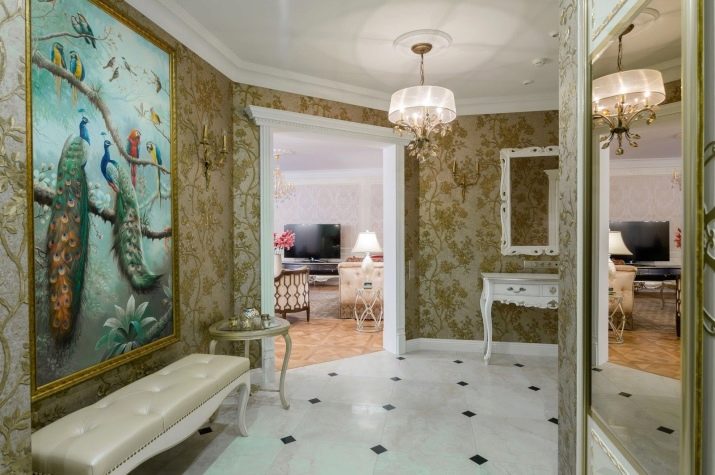
In addition to techniques with lighting and color scheme, designers to visually expand the space suggest to remove interior doors, replacing them with semicircular arches.
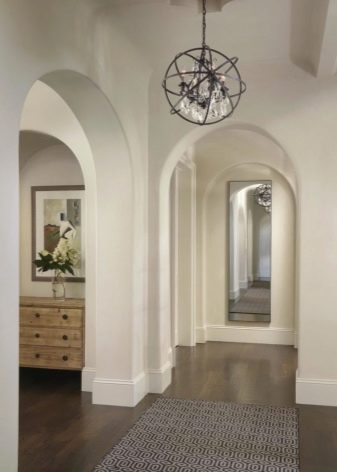
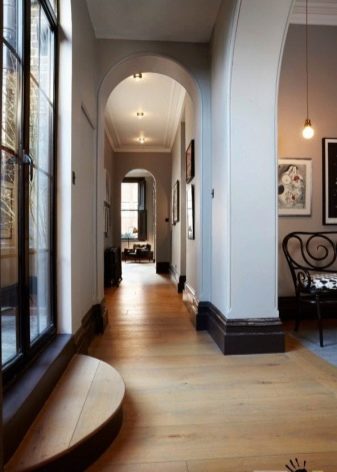
A mirror illuminated by a luminaire located on the opposite wall also makes it possible to create the illusion of a wide room, as does the diagonal arrangement of the floor covering.
When decorating a room, you need to focus people's attention on one accent wall. The use of stone or brick decor just contributes to the creation of this effect.
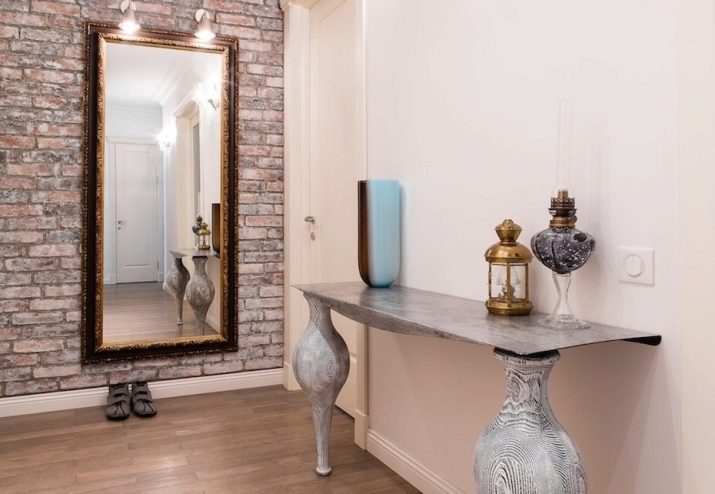
Beautiful examples
The corridor looks spacious thanks to the use of glossy materials, compact light sources and a contrasting dark door. Open shelves of cabinet furniture leave room for decoration, which gives the corridor a cozy, habitable look.
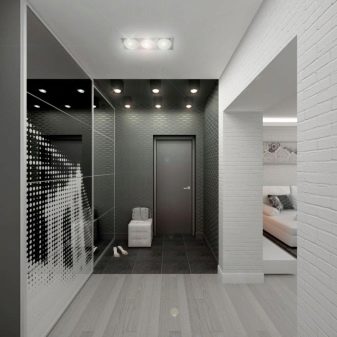
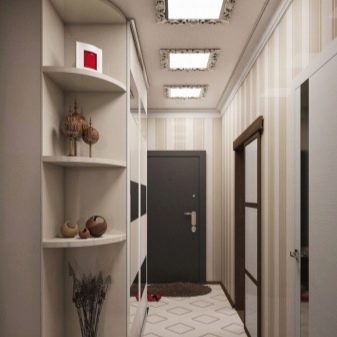
The dark door and floor, contrasting with the light, interestingly illuminated, compact and highly functional furniture, make the narrow space noticeably wider. In such a hallway, the walls are not "pressed." You can change and change your shoes with complete comfort.
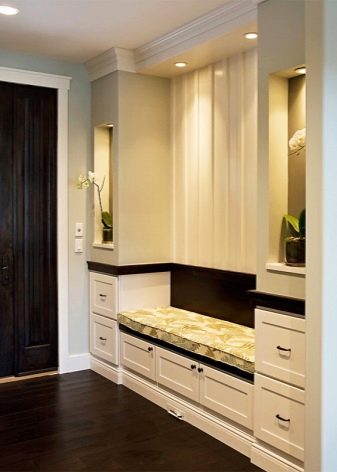
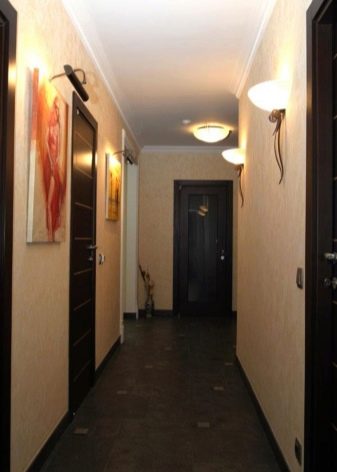
The use of a spacious wardrobe with mirrored doors is a simple and natural solution to visually expand the corridor. Additional accents in the form of dark stripes around the front door, on the open coat rack and on the floor emphasize the geometry of the corridor, making it appear wider.
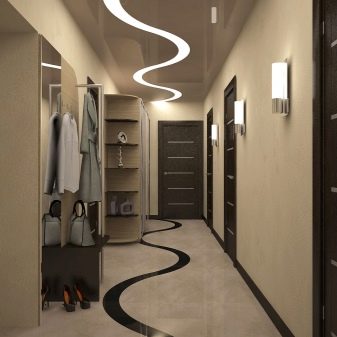
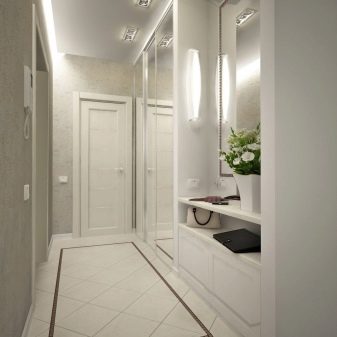
See the video below for a master class on repairing the hallway.








