Dimensions of wardrobes in the hallway
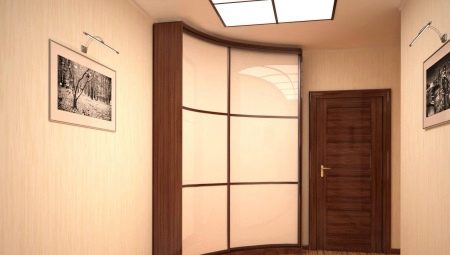
Convenience and comfort in an apartment or house is a necessity, therefore, during renovation or furnishing, it is important to correctly position each of the objects. The dimensions of some rooms may be too small, therefore, it will simply not be possible to place everything you need in them. The hallway often serves as a gathering place for a large number of things that need to be placed somewhere. The presence of a correctly selected wardrobe will help you to use all the free space wisely without cluttering the room itself.
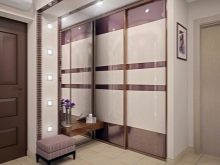
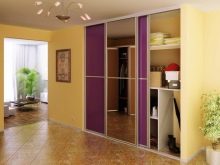
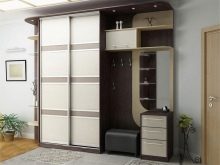
Standard indicators
Sliding wardrobe refers to cabinet furniture and differs from a conventional wardrobe in that the doors do not swing open, but slide apart. Thanks to special guides that are screwed on the top and bottom of the furniture, the doors can easily move from side to side, without causing any discomfort or difficulty in handling them. The popularity of this type of cabinet furniture is not accidental, because the absence of the need to open the cabinet in the usual way gave more free space in the room, which is especially important for small apartments.
The advantages of sliding wardrobes include individual design, which is created for a specific room and allows it to be used correctly and fully utilized. Absolutely everyone can use such furniture - from children to old people due to the simplicity of the design.
The advantage of sliding wardrobes, in contrast to conventional wardrobes, can also be attributed to the ability to decorate the product: ordering mirror doors, engraving or photo printing, combining different materials.
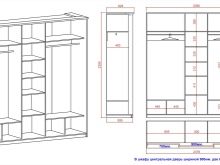
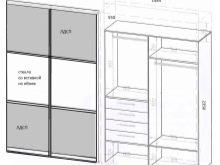
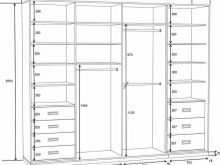
Despite the fact that wardrobes are created for each specific room, they have their own standard, where the values of the height, width and depth of the product are indicated. Each manufacturer has the right to create its own standards in order to be more competitive. The optimal width is 120 cm., a size that makes it possible to install a sliding door system. At lower rates, swing doors are often installed. For a small room, it is recommended to install cabinets with a width of 140 cmthat will be roomy, but not cumbersome.
The height of sliding wardrobes usually depends on the ceiling height of the room, which can be 2.5 m or reach 3 m.
An important feature is the presence of a gap between the ceiling and the wardrobe, especially with stretch ceilings, where it reaches 50 cm. The depth of the furniture can also vary, and the choice will depend on the number of things and the availability of free space.
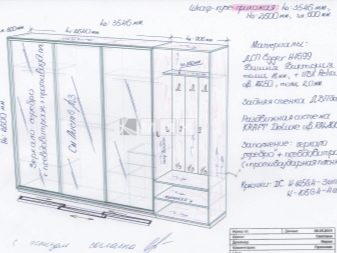
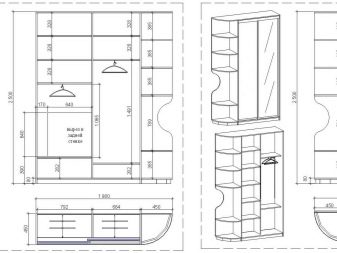
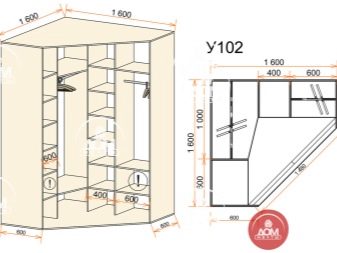
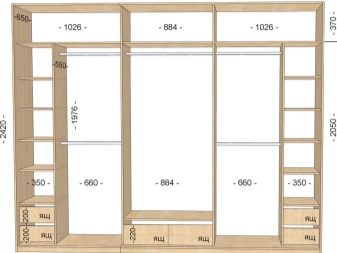
Depth
Sliding wardrobes are created in such a way as to rationally use the space by placing as many things as possible inside. The depth of such furniture can be different: the minimum is only 35 cm, in which the shelves inside have a size of no more than 25 cm, which is enough for a small number of things. The design of the sliding door system is 10 cm wide, so the inner filling is automatically reduced by this value. Due to this reducing the depth of the cabinet to 30 cm will lead to the fact that the internal shelves will be only 20 cm in size, which will reduce their usefulness and usability several times.
If the minimum depth is inconvenient, and the dimensions of the room do not allow changing it much, then it is worth ordering a cabinet of 45 cm, where the shelves will already be larger and more spacious. Another option is 50 cmwhere the depth of the shelves increases to 40 cm, which makes it possible to fold things in two rows.
The most convenient and practical is the depth of the wardrobe of 60 cm, where the shelves are quite roomy, and the bar is installed along the structure and makes it possible to hang a large amount of clothes on it, unlike previous options, where this product was mounted across. The greatest depth is considered to be 90 cm, which is inherent mainly in corner products, which differ in design features.
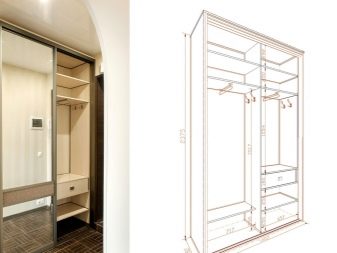
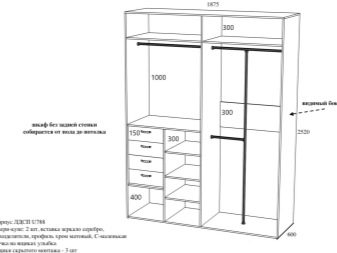
Width
The width of the sliding wardrobes is largely determined by the dimensions of the chipboard sheet from which they are created. The minimum values will vary from 1.2 to 1.5 m, medium products will reach 2 m, and large ones will take 3 meters. A chipboard sheet has dimensions of 2800x2070 mm, and furniture that is larger than these parameters is created using pieces that are interconnected. The maximum possible length of a wardrobe is considered to be 4 meters, which allows you to close the entire wall in the room and fit everything you need inside.
A cabinet that is too wide can have a negative impact on its durability and durability.
With a lot of weight, which will be placed on the shelves and the bar, the structure will begin to deform, and as a result, the cabinet will fail. You should not order products that exceed 2.5-2.8 m in width in order to avoid undesirable consequences.
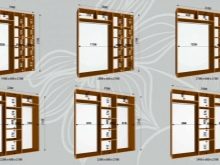
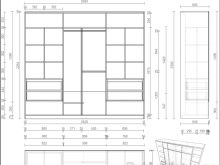
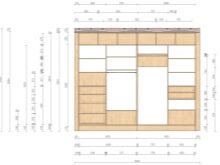
Height
The height of the sliding wardrobes depends primarily on the ceilings in the room - the lower they are, the smaller the cabinet will be, and vice versa. It is not worth ordering furniture directly under the ceiling, it is better to leave a small gap on top. Since the height of the ceilings in the apartments is approximately the same, the standard dimensions are 2100 and 2400 cm.The first option is suitable for rooms with low ceilings, as well as for those owners who place certain things on top of the furniture. The second option is appropriate for apartments with ceilings of at least 2.5-2.6 m, which will organically fit this piece of furniture, leaving a small margin on top for some little things that are extremely rarely used.
It is undesirable to order sliding wardrobes that exceed a height of 2.4 m - such a structure turns out to be less reliable and stable, over time it can deform.
Due to the greater height, it becomes possible to place an additional shelf or bar for hangers, which adds extra weight that affects the integrity of the furniture. The standard dimensions are designed so that, at maximum load, the cabinet can withstand the weight and can serve for a long time without changing its appearance.
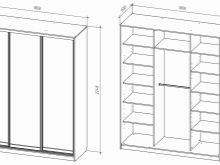
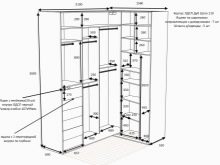
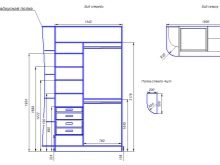
Custom sizes
Due to the variety of dimensions of the hallway, there is often a need to create a non-standard wardrobe that fits perfectly into the space. Products that are small or larger than the standard must be carefully thought out and manufactured by professionals only. The internal structure of a cabinet depends entirely on its height, width and depth. If the furniture is narrow, then the standard bar cannot be installed, and for a cabinet that is too long, the dimensions of which exceed 1.5 m, additional supports must be installed.
When planning non-standard cabinets, it is worth remembering the dimensions of the doors in order to correctly select their number and size. In order for the overall cabinet to withstand the expected load and serve for a long time, it is necessary to choose the correct width of the chipboard sheet. You can vary the depth and length of the cabinet, changing the standard indicators to suit your needs, and the height usually remains within 2100 or 2400 cm.
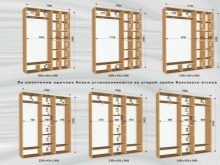
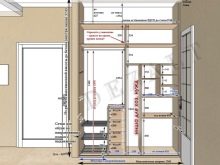
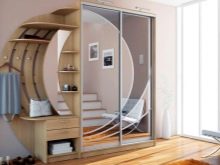
Number of doors and their dimensions
When creating a wardrobe for the hallway, it is also necessary to take into account the width of the doors that will close the product. The width of one door should not be more than 1 m, otherwise the roller mechanism will be subject to increased load and fail much faster... The smallest indicator is considered to be 45 cm, at which it will be quite convenient to use the door, while 50-60 cm in width are considered standard. Depending on how long the cabinet will be, the optimal number of doors and their width are calculated.
For sliding wardrobes, you can order chipboard doors in the same color as the wardrobe, or in any other, more contrasting one, in addition, it is possible to make them out of mirror and glass. To make the appearance of furniture meet all your needs, you can engrave it on it, which looks good on the mirror, or apply a photo print, which is great for glass. If the sash has a certain design, it is necessary to place it so that each of the parts complements the next, creating one whole.
The most popular option for small and medium-sized wardrobes is a two-door design; for products that exceed 1.5 m, it is recommended to install 3 doors. The correct choice of the number of these elements ensures ease of use and reliability of the design.
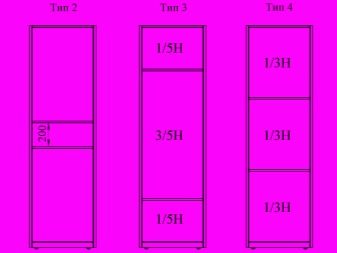
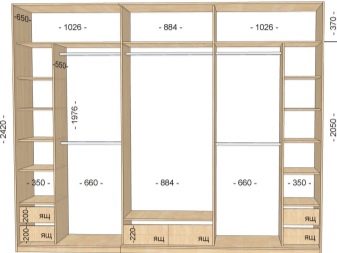
How to choose the best option?
In order to choose the right wardrobe in the hallway, it is necessary to soberly assess the dimensions of the room so that the furniture is in size. Important indicators will be both the width of the future space for furniture and the height of the ceilings. With limited space, you can order a cabinet with a width of 120-140 cm, and with low ceilings, only the 2,100 cm high option is suitable. With a change in the parameters of the room, the appearance of the cabinet will also change. Having clearly planned the internal structure of the cabinet and the expected things for it, you can begin to build the layout of the future product.
It is best to use the help of professionals who can correctly measure the dimensions of the future product and create its three-dimensional image. As soon as all the details of the cabinet have been agreed upon, carefully reviewed and approved, you can order new furniture in the hallway. In addition to the dimensions, it is important to choose the right number of doors so that it is convenient for all family members to use the cabinet.
To make the room original and interesting, it is worth considering the design of the doors, which can have the most varied appearance. Only after all the details have been resolved, you can safely order furniture.
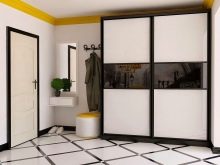
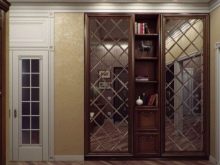
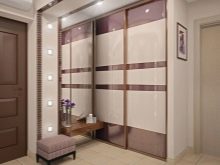
Further, see the video review of the built-in wardrobe in the hallway.








