Built-in wardrobe in the hallway: what are they, how to choose and place?
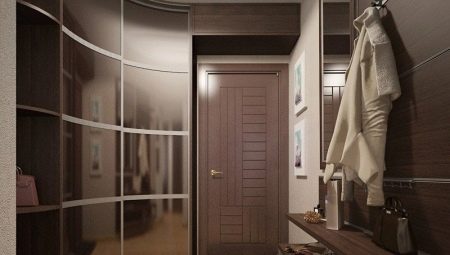
A built-in wardrobe is a familiar piece of furniture in many hallways. In order for a piece of furniture not only to fulfill its main function - to contain all the necessary things, but also to please the eye, its choice must be approached with particular seriousness. Let's take a closer look at what they are, how to choose and place a built-in wardrobe in the hallway, as well as design ideas for built-in wardrobes in the corridor, including corner options.
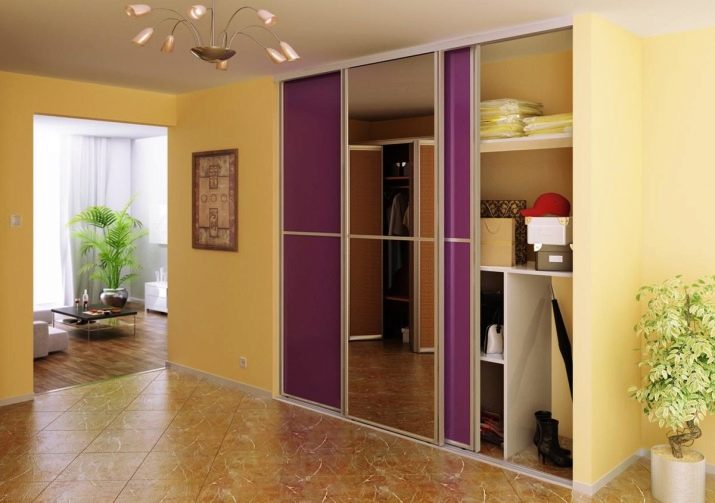
Peculiarities
Built-in wardrobes in the hallway, as a rule, occupy three main areas. This element is placed either where the storage room used to be, or in an existing niche, or along a wall of sufficient length, occupying the entire space from floor to ceiling. The design of the built-in wardrobe is very simple, because in most cases the owners even refuse from the side and rear walls. In this case, only the facade is acquired, and the internal storage areas are organized according to the needs of the inhabitants. The coupé system consists of two profiles located at the top and bottom and acting as guides. It is thanks to them that the movement of the doors of the furniture element occurs. Since all doors move in the same plane, such a system significantly saves free space.
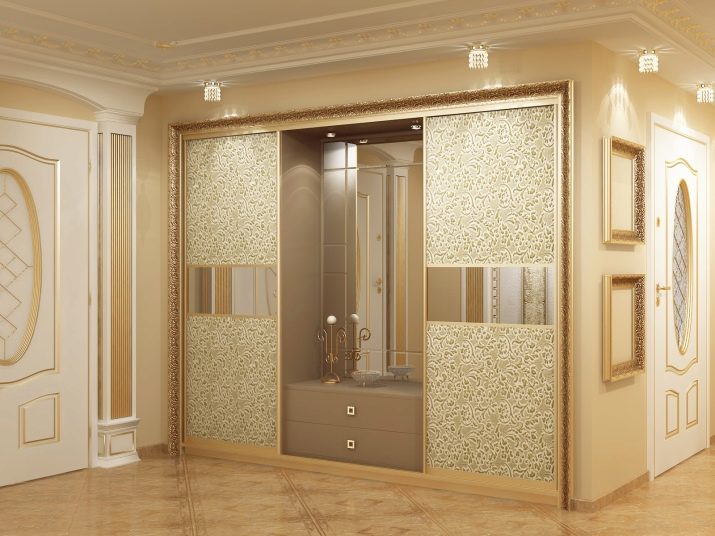
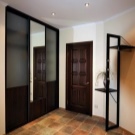
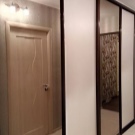
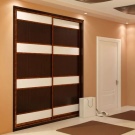
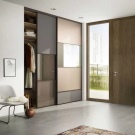
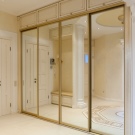
Important! Of course, there are models of cabinets with existing side walls, especially if a full-fledged hallway is being organized. In this case, the closet can be connected to a chest of drawers, a bench and open hangers on which bags or scarves are placed.
Built-in furniture is good because it allows you to make the most of every free square centimeter. Moreover, the back wall does not become a shelter for insects and does not become covered with dust. The absence of any uncomfortable crevices allows you to keep your wardrobe in order. In addition, if the walls begin to get damp, it will be enough just to open the cabinet doors and dry them. Storage systems can be more complex and difficult, since their fasteners do not depend on a thin fiberboard panel, but on the actual wall itself. It is very convenient to choose and organize them independently, regardless of the manufacturer.
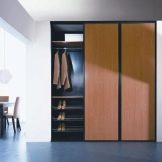
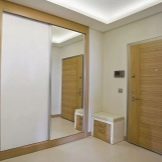
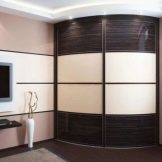
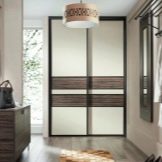
If necessary, mezzanines, roof rails, drawers, special shelves, crossbars and other components are placed inside the built-in wardrobe. We must not forget that there are a huge number of variations in the appearance of the built-in wardrobe, which means that it will turn out to fit perfectly into the existing interior. At the request of customers, the doors are decorated with stained-glass windows, photo prints, mirrors or sandblasting images. Mirrors, by the way, are also responsible for the function of visually expanding the space.
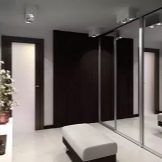
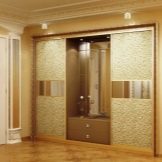
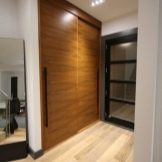
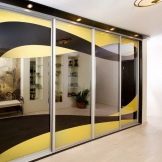
In general, a number of advantages of built-in wardrobes can be distinguished over conventional models. They cost quite a bit since you actually have to pay for doors and storage. Craftsmen are generally able to independently assemble all the shelves and rails, so the final price becomes even lower. The wardrobe is ideally located against the wall, even if it has certain defects, for example, protrusions or a certain curvature. Sliding doors do not require opening space, which saves space in the most often small hallway. Such a wardrobe is created using a variety of materials, in different shapes and designs.
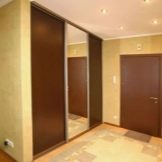
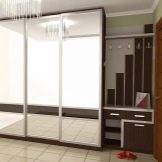
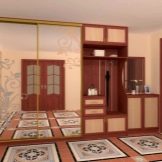
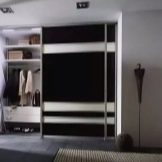
In addition, it can be used to store anything you want, including a bicycle and a vacuum cleaner.
Species overview
The number of variations of built-in wardrobes in the hallway is quite extensive. Models may differ not only in the essence of the design, but also in size, design, used material or storage systems. All of them are united by the presence of a system of moving sliding doors. The corner wardrobe is shaped like a triangle, pentagon or even a trapezoid. This type of furniture allows you to use the space as efficiently as possible, since the element takes up a corner that is often not used. The corner cabinet can be used to store not only clothes, but also books, household items, shoes and other household items.
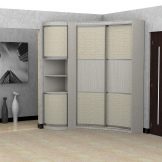
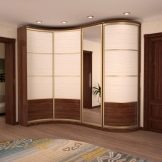
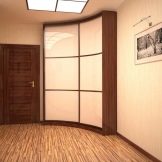
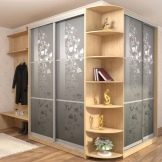
The linear design is considered to be the most common. In fact, this is a regular rectangle that takes up space near a free wall. In order for the wardrobe to contain all the personal belongings of the owners, it is necessary to carefully choose its contents. Depending on the number of doors, the compartment can be two-leaf or three-leaf. As you might guess, the two-door wardrobe is equipped with a pair of doors, "hiding" one after the other, thereby giving access to the contents of the wardrobe. The three-leaf structure has three doors, each of which has the ability to move sideways.
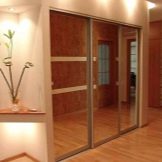
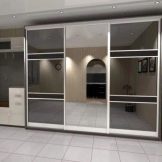
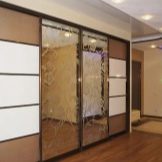
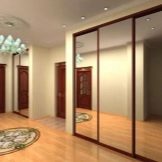
The built-in wardrobe can be of various modifications. Some of them still have a full roof and two side walls, while others combine only the storage system itself and moving doors. Sometimes the cabinet has only one wall if the wall is longer than the dimensions of the structure itself. In the free space, open shelves are mounted or a bench is installed for changing shoes. The cabinet may have an additional mezzanine level.
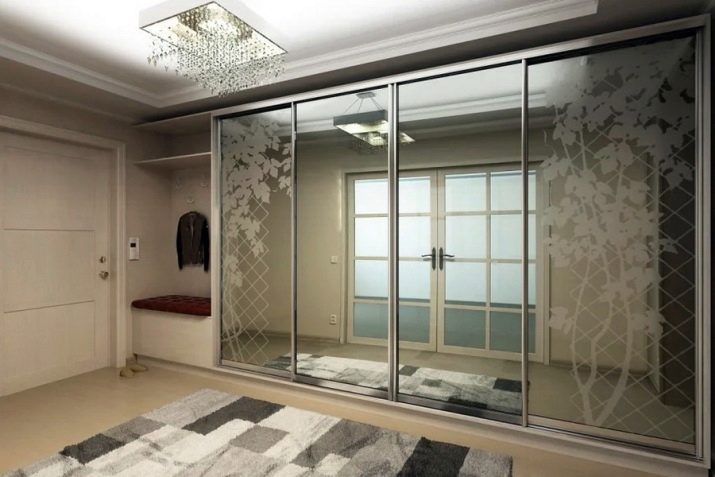
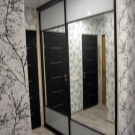
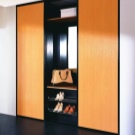
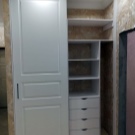
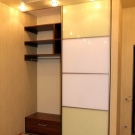
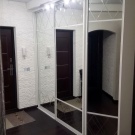
Facades are made for him, and he can also move from the cabinet to the space located above the front door.
The middle part of the wardrobe can be a niche in which frequently used objects are located that do not need to be hidden behind doors. Alternatively, it can be a bench, hanger or chest of drawers with a mirror. The radius wardrobe is organized in such a way that the storage systems go along two walls. It is worth mentioning, by the way, that any wardrobe can be either purely mirrored, or combined, or even devoid of mirrors.
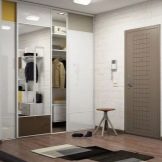
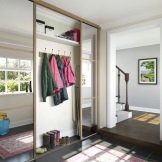
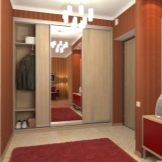
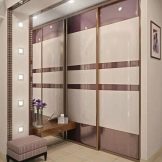
Materials (edit)
It depends on what material is chosen for the manufacture of the facade, what operational characteristics the wardrobe will have. Currently, there are quite a few solutions, which allows you to make a choice according to the buyer's capabilities. For elite interiors, natural wood of some valuable species is used for built-in construction. Such models have impressive reliability, long service life and stunning noble appearance. Moreover, the natural material is absolutely environmentally friendly and does not harm the health of the inhabitants of the apartment. Luxurious design and durability come with a rather high price tag that scares off many buyers.
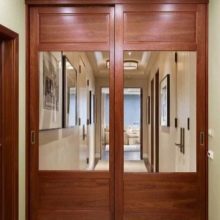
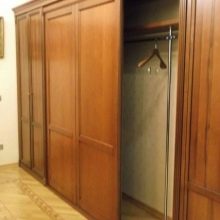
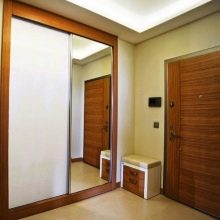
Quite often, laminated chipboard facades are used for a built-in wardrobe in the hallway. with a thickness of 10 or 16 millimeters. Although this material looks pretty familiar, it cannot be called safe. Chipboard produces formaldehyde, causing real harm to human health. If you still want to choose this material, then you should only purchase the Super E class.
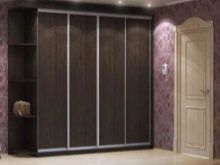
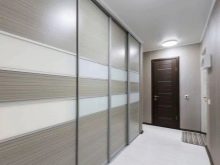
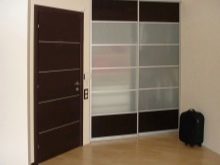
No less common is the use of MDF as the main material for facades, which is combined with plywood. Plywood in this case is used for the manufacture of the cabinet frame, and MDF - for the direct facades. Such furniture is moderately durable, has a good service life and looks quite attractive. A large number of color variations and textures of the material allows you to get an attractive cabinet design at a very reasonable cost.
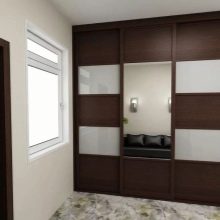
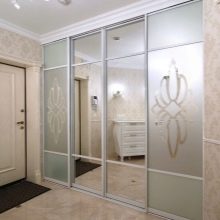
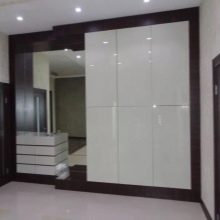
If we talk about chipboard, then the main advantage is its low cost. In addition, the material is quite stable - it will not be affected by temperature jumps or changes in humidity in the hallway. Do not worry that at some point the cabinet will begin to shrink or, conversely, swell. Nevertheless, this advantageous property is maintained only as long as there is a laminate coating on top of the chipboard. Chipboard is not afraid of mechanical influences, for example, impacts. The main disadvantage of chipboard is considered to be dependence on the laminated layer - its absence leads to the destruction of the frame itself.
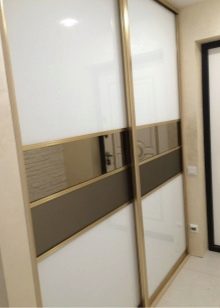
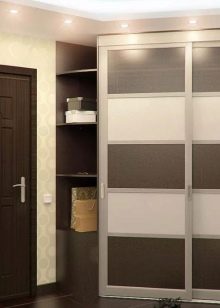
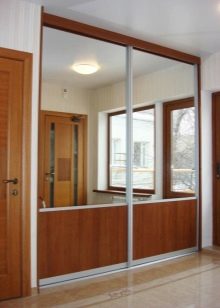
The panels are not afraid of moisture, but they absorb moisture, therefore they are prone to deformation. Internal elements in such structures are made of fiberboard, which has no strength at all. Finally, as already mentioned, the resins used are capable of harming the human body. MDF is considered to be of higher quality and has a lower price. However, it also contains harmful substances that, in the absence of a sealed coating, harm the body. Wood wins in all respects, but it is prone to deformation during temperature jumps and changes in humidity.
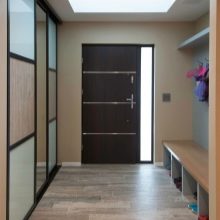
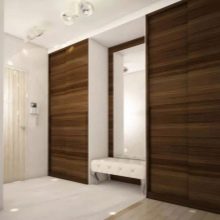
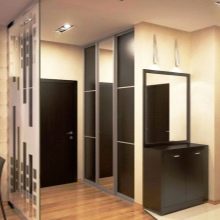
As far as the driving system of the built-in furniture is concerned, it can be made of aluminum or steel. Aluminum is more affordable financially and has a very acceptable lifespan. Steel, in spite of its greater durability, is more expensive. Of the two options, aluminum is considered more aesthetic, which, by the way, creates a minimum amount of noise.
A large number of variations are used to decorate facades. You can decorate your wardrobe with rattan inserts, bamboo, sandblasting, mirrors, stained glass and other beautiful details. Cheap but effective is a laminated film that can imitate any natural material you want. In addition, photographic printing is quite popular.Often several options are combined in one model.
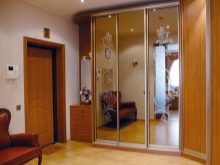
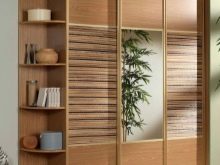
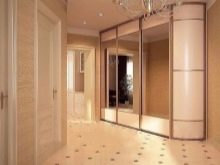
Dimensions (edit)
In general, the size of the built-in wardrobe for the hallway is determined only depending on the area of the room and the needs of the owners. Thus, it can be either large and wide, or narrow and reasonably compact. Usually, doors are usually made with a width of 40 to 80 centimeters, and 60 centimeters is the best indicator... The width of the storage system itself is determined depending on the doors used. Their minimum number is two pieces, and when their number is more than five, it is customary to alternate with niches. The height of the cabinet can go up to the ceiling, but, in fact, there are no restrictions. The cabinet can be of any height and width.
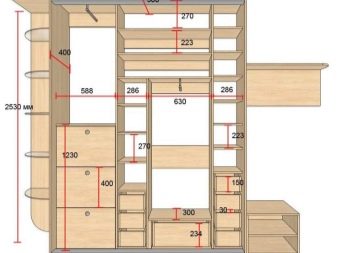
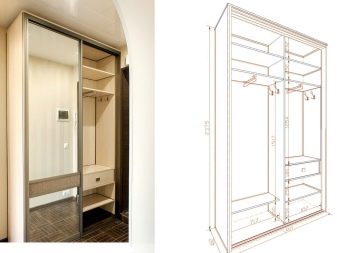
The depth of the structure is usually fixed at 60 centimeters. A higher indicator makes operation inconvenient, since things will be poorly visible, and in order to get them, you will have to make some effort. For a small space, the depth of the cabinet is 40 centimeters. In this case, the brackets are conveniently made transverse and often retractable. Shallower depth will cause things to start falling out of the compartment.
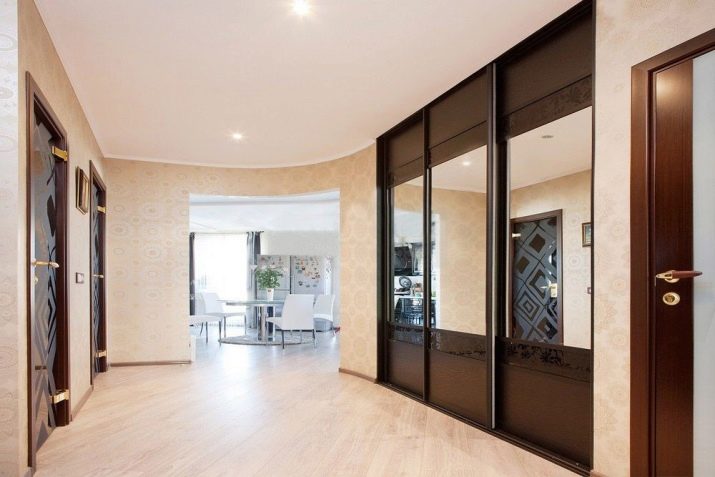
Filling
For any built-in wardrobe, regardless of the number of doors and dimensions of the structure, it is important to properly organize the storage system, which allows rational use of the internal space. The number and variations of different storage systems are determined depending on the requirements, habits and needs of the people who are going to use them. Since the wardrobe is located in the hallway, it is clear that most of it will be occupied by a variety of outerwear and shoes. For shoes, it is better to choose a special shoe rack. But if the dimensions do not allow, then it is better to limit yourself to a wide shelf located at the bottom of the cabinet. Its width should be at least 26 centimeters, since the standard size of a man's leg ranges from 26 to 28 centimeters.
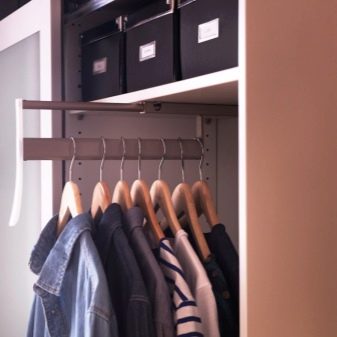
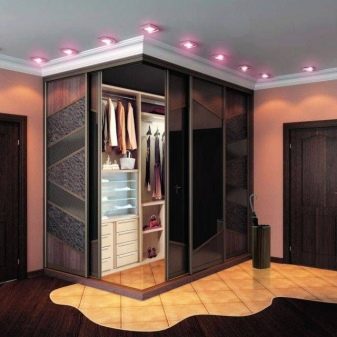
It is customary to stir outer clothing on a bar equipped with hangers. Since outdoor things are quite heavy, the structure must be made of metal, and also securely fixed on the walls. The gap between the crossbar and the bottom shelf should be at least 100 centimeters, as this number is considered the length of a regular coat. Hats, scarves, mittens and gloves are usually placed on a narrow shelf, and small accessories are folded into a drawer. It is convenient to place umbrellas on hooks mounted either on the inner surface of the wardrobe, or on the wall outside.
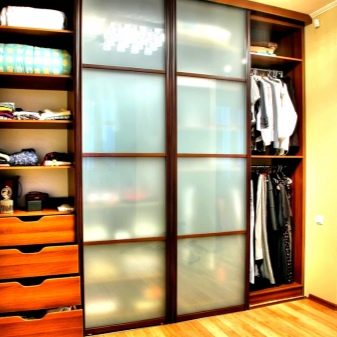
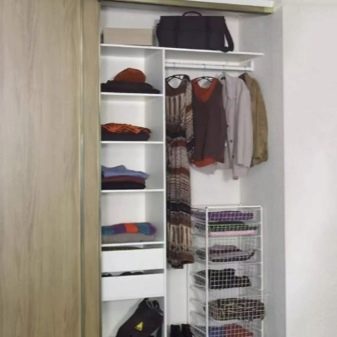
Many people find it convenient when there is an additional storage option for constantly wearing clothes, for example, a hanger on one leg. If space permits, then for things that are in demand, it will be enough just to fix a few hooks on the outside of the side wall of the cabinet. These pieces can be arranged in two rows, allowing children and adults to separate their jackets. Often, a small shelf for hats is mounted on the same side at a height of 150 centimeters from the floor level.
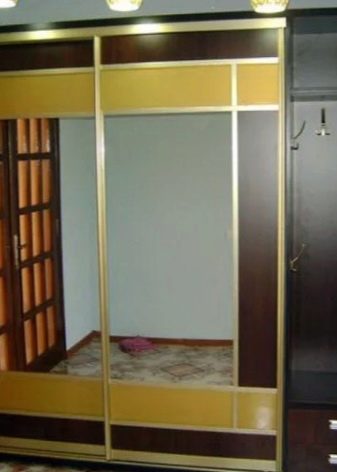
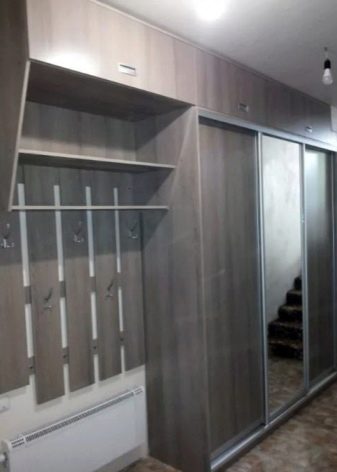
When distributing space from the inside, do not forget about the storage space for bags. This can be a shelf of sufficient width at the top of the cabinet, or a small wall hanger mounted inside the compartment.
When the multifunctional closet will be used for more than just clothes, many more storage systems will be required. For example, the upper shelves are ideal for bedding sets and warm blankets... To understand the optimal width, you need to roll up the blanket as it is usually stored, and then measure the width. If possible, even several shelves of different heights should be allocated for this purpose in order to facilitate use and not create uncomfortable piles.It is also recommended to place brackets for outerwear in two levels, so that on one there are long elements, and on the other - short ones.
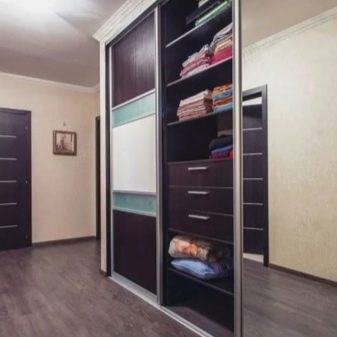
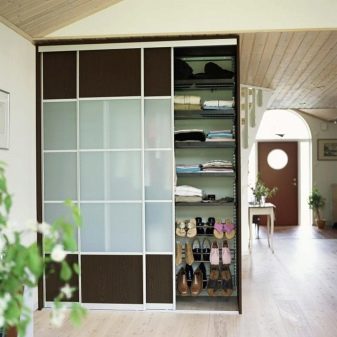
It is more neat to store light clothes on hangers. In this case, not so many shelves are required - only for sweaters and T-shirts. Drawers should be kept closed so that nothing goes missing. Inside, you should additionally arrange organizers for socks, underwear and accessories. It is reasonable to equip shoe racks, regardless of what kind of shoe they are intended for, with special lattices with holders. So, a much larger number of shoes and boots will fit inside, and they will look much neater. A special basket is suitable for cane umbrellas that are not fixed on hooks.
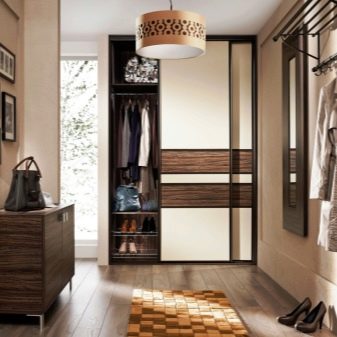
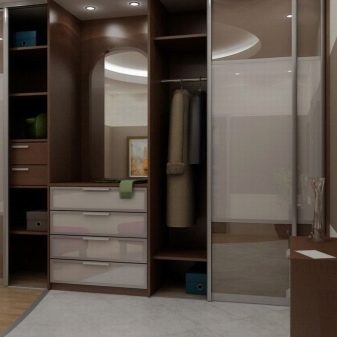
If a vacuum cleaner settles inside the cabinet, then its hose and attachments will have to be fixed on the wall in a special holder. It is recommended to complete existing narrow niches with retractable systems. Do not forget about such an unusual component as a pantograph. With its help, it will be possible to place outerwear almost under the ceiling and lower it down without any problems.
Decorating options
The design of the built-in wardrobe can either pay homage to the classics or adhere to fashion trends. Of course, all possible beautiful and stylish ideas are determined depending on the chosen interior. The easiest way to decorate a wardrobe is with a mirror, which will not only transform a boring piece of furniture, but also give it functionality. The mirror can be used either full-length, or in the form of inserts, relevant, for example, for the Art Nouveau style. Any photographic image immediately transforms the existing space. When choosing a picture, it would be good to take into account what atmosphere is pursued in the hallway, as well as what color scheme should be used. For example, pastel shades will add light and space to a room.
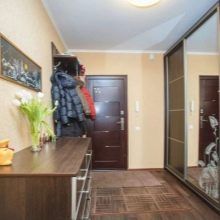
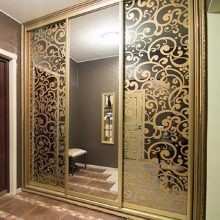
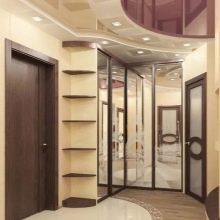
For most classic interiors, matte doors with a small mirror insert in the shape of a rectangle are suitable. In order to add flavor, it is recommended to provide additional lighting. Inserts of contrasting shades and unusual shapes always look advantageous, for example, if brown rectangles alternate with white stripes of smaller width, or ordinary panels are combined with leather inserts. Both conventional and mirrored sashes can be covered with a pattern applied using a self-adhesive film or spraying. It is better to choose a sketch that is unobtrusive and elegant, for example, with a botanical theme. In addition, an ordinary wardrobe can be made much more interesting if there is one free wall, and it is equipped with illuminated shelves. Placed on them decorative elements and living plants "set" the mood of the entire hallway.
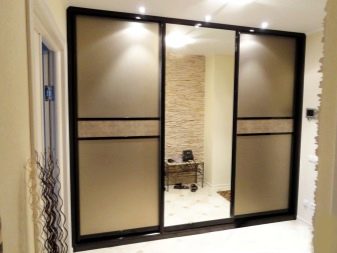
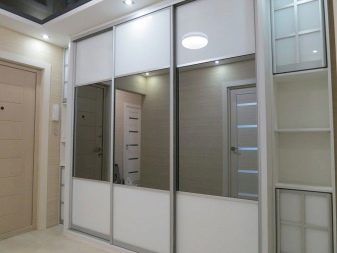
How to choose?
When choosing a wardrobe in the hallway or corridor, you should pay attention to the cost of the existing structures. Freedom in finance allows you to consider models made from natural materials, with unusual decor or original shapes. Smaller possibilities still require the use of standard structures and the use of chipboard, which, however, made using the technology, can look no less impressive. The external appearance of the structure is selected in such a way as to match the interior design of the hallway. The wardrobe should harmonize in color, size, and overall style.
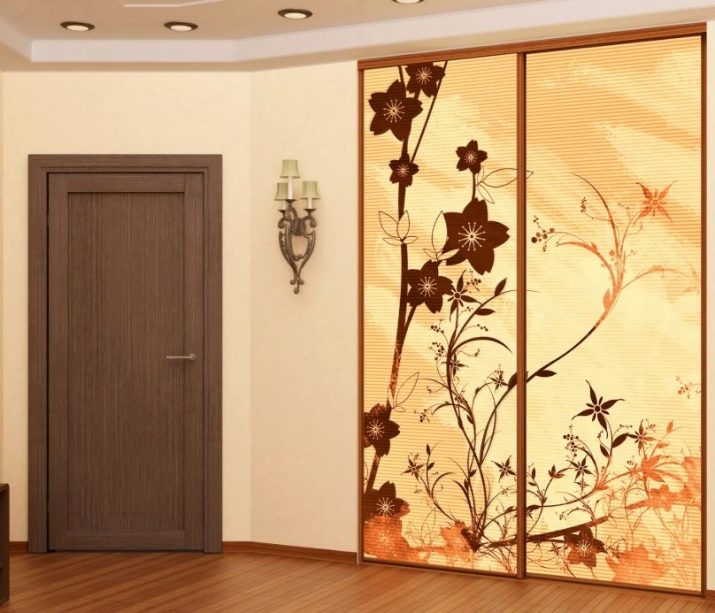
Of course, the more original the cabinet looks, the brighter the image of the entire hallway, but the excess of decor in the interior can play a bad joke with the space. It is important that the entire interior is complete and does not disintegrate into the closet and the rest of the space. In terms of functionality, storage systems are selected based on the family's lifestyle.If the inhabitants of the apartment have some specific items, then standard shelves and rods are indispensable. In terms of size, the cabinet should be roomy enough, but not bulky. If you need to place a large number of things, then it is better to use the space near the ceiling, and not expand the cabinet itself.
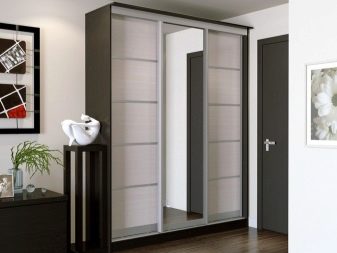
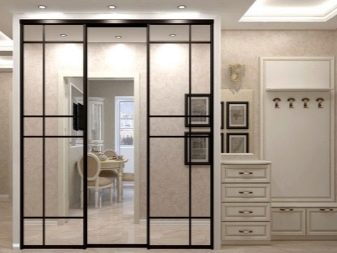
This furniture can be supplemented with any devices. For example, a small and dark hallway will definitely need additional lighting, so a panel with point light sources should be placed on the top wall. The presence of mirrored doors allows you to abandon a separate mirror and observe your reflection at full height. The shape is determined by the configuration of the room itself, for example, the same corner set cannot be installed in a long and elongated hallway.
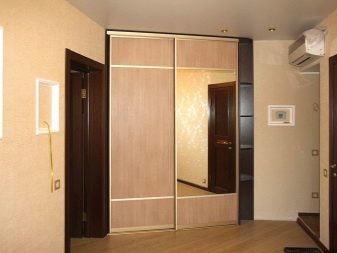
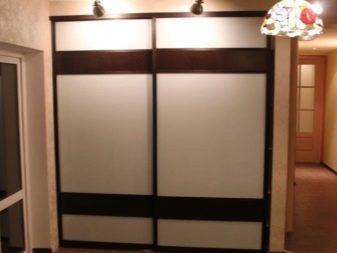
When working through a drawing of a custom-made cabinet, you should remember the following common mistakes that occur in a similar situation:
- the sliding section occupies a certain space inside the structure, to a depth of up to 10 centimeters, so the shelves should be reduced by this gap;
- the length of the shelves should not exceed 50 centimeters, as they bend rather quickly; for the same reason, one should not forget about vertical supports, called partitions;
- special stoppers must be present in the cabinet to ensure the correct functioning of the mechanism.
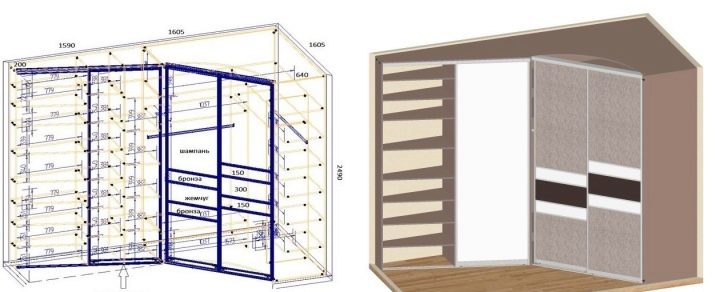
A built-in wardrobe can be purchased ready-made from the manufacturer, or ordered according to a project created by yourself. The second option is recommended for small hallways or for rooms with a non-standard layout. However, all this will be more expensive. When making to order, the master will also take into account the preferences regarding the materials, textures and colors used. As a rule, the assembly of the structure in this case is carried out by the manufacturers.
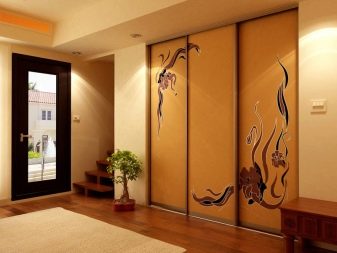
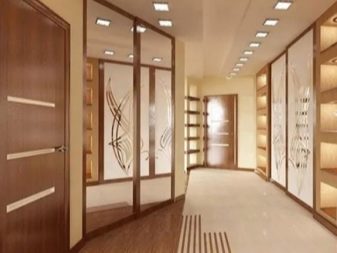
How to place?
In order to correctly place the built-in wardrobe in the hallway, you first need to think about the planned amount of stored things, as well as their specifics. However, there are a number of typical places, the use of which always turns out to be successful. In a small hallway, or even in its absence, it is very difficult to find a place for a cabinet. In this case, we are talking about "Khrushchevs" with strangely shaped corridors, as well as one-room studios. In this case, it is first of all recommended to evaluate the wall adjacent to the adjacent room, usually the living room. If its length corresponds to the length of the planned wardrobe, then the designers advise placing the compartment right here.
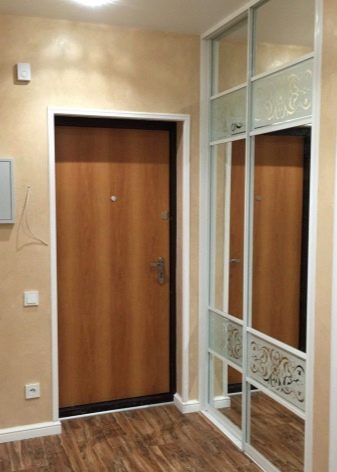
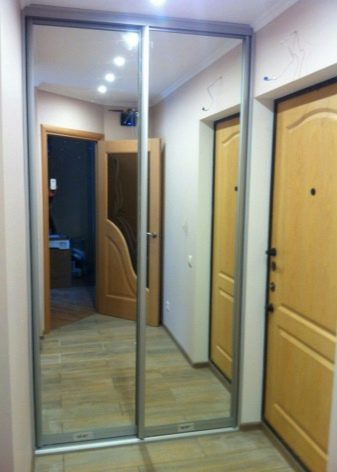
To increase the used space, it makes sense to think about choosing an unusual handicap design, with an increased shelf area.
The closet, which is located around the front door, also looks good. A standard sliding wardrobe is located against the free wall, and the space above the door is filled with an additionally mounted structure. Quite often, the wardrobe takes up the space that is formed by the junction of the wall and the interior door, it will have to be abandoned. The usual corner arrangement in a small space also looks good. In a long and narrow hallway, it is quite difficult to successfully mount a wardrobe, so many owners "steal" space from neighboring rooms and deepen the compartment exactly there. If there is a blind end, the built-in wardrobe is organized there. Of course, the presence of a pantry or an unnecessary niche largely solves the problem.
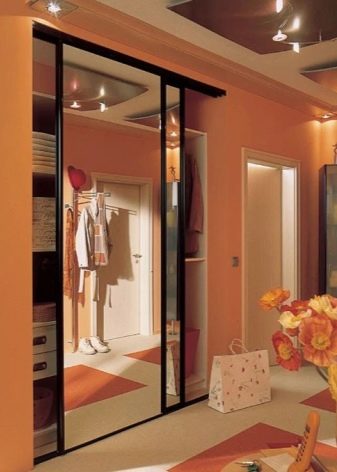
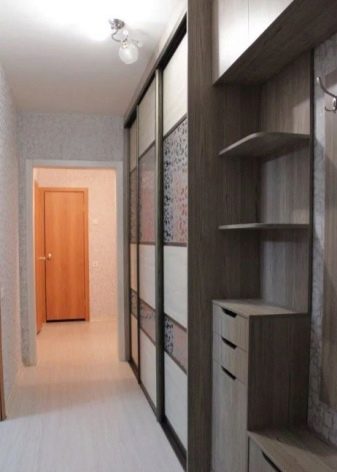
For information on how to properly mount a built-in wardrobe in the hallway, see the next video.








