Design features of small bedrooms with an area of 5-6 sq. m
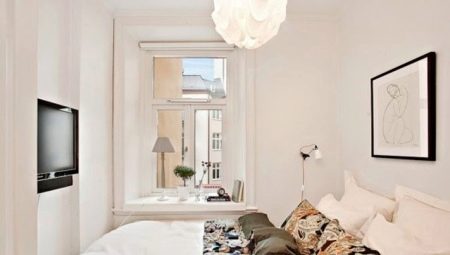
Designer bedroom planning allows you to approach the issue of creating an atmosphere of home comfort in a more rational way. This is especially important in conditions of insufficient space in the bedroom. The material in this article will help readers get acquainted with the nuances of the design of small bedrooms with an area of 5-6 sq. m.
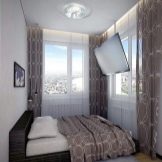
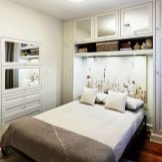

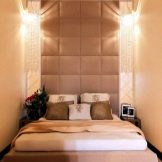
Features of the layout
It's no secret that a small bedroom often doesn't have the best layout. Incomprehensibly located windows, the presence of niches and protruding protrusions make it uncomfortable immediately upon entering. The situation can be aggravated by sloping walls, narrow doorways, as well as the wrong approach to the choice and arrangement of furniture. That is why the room can seem visually heavy and littered with things, which in reality there are not so many of them.
Small bedrooms tend to be poorly lit, which has to be replenished correctly selected backlight... In addition, it can be walk-through, have an uneven ceiling that needs to be adjusted. And this forces you to create a frame, which reduces the height of the walls. Since it is difficult to understand by eye how to create coziness in such a room, you have to resort to different techniques, draw up preliminary projects in search of the best option.
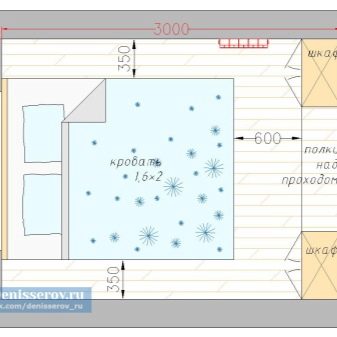
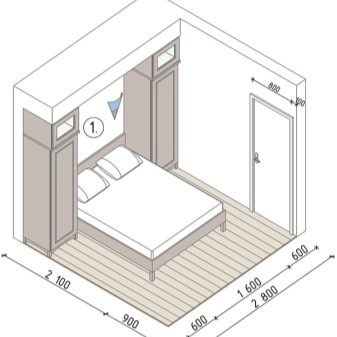
When drawing up a design diagram in such bedrooms, you should use zoning techniques... It is they in most cases that allow you to fit the necessary set of furniture without interfering with the main purpose of the room. In this case, the sleeping place should remain the main accent of the room.Zoning takes into account a number of planning issues, introducing an unobtrusive organization into the space.
In small bedrooms, literally every seemingly trifle matters, starting from the style and size of furniture, color scheme, choosing a place for a bed, ending with the selection of accessories. When developing the design of a small bedroom it is necessary to be guided by the principle of optimal use of each square. cm of usable area.
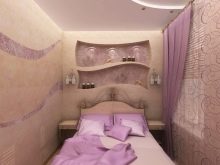
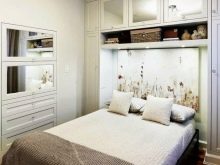

For example, if there is a shortage of square, it is advisable to use a certain type of curtains, relying on the small size and lightness of textiles.
Style selection
The style of a 5-6 square meter bedroom should be laconic. That is why the classical branches of interior design, which need spaciousness and demonstration of palace pomp, cannot be used here. Considering that here it is impossible to use stucco, carvings and a massive chandelier; classic, neoclassical, baroque trends cannot be considered. The English and Italian styles, which are distinguished by their craving for the massiveness of the interior, are not suitable for arranging a small bedroom.
In general, the binding to another specific style will give the room a great aesthetics and create an atmosphere of home comfort. In the conditions of a 2x3 m room, you can take a closer look at such design directions as Scandinavian style, minimalism, conservatism.
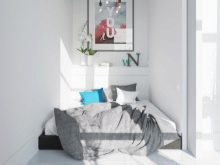
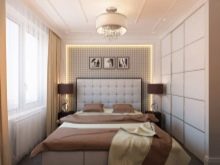
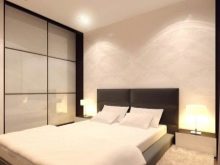
It will not be possible to recreate a loft here, if only because it is a style of spaciousness, moreover, with an open plan. However, you can try to issue eco.
The best options for such bedrooms would be minimalistic styles. With them, only the most necessary furniture is used, so as not to reduce the already insufficient space. The same rule applies to color schemes: variegation is unacceptable here, as well as an abundance of contrasts. Modern stylistic directions allow the use of materials in design with textures that visually increase the squareness. Suitable directions are brutalism, constructivism, contemporary.
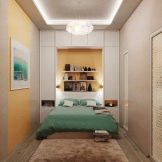
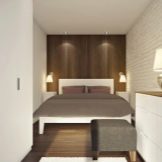
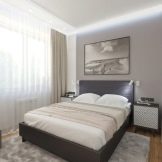
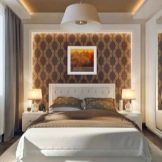
Of course, to arrange a bedroom in 6 squares in the spirit of modern, art deco or art nouveau, you need to try. It is difficult to make it in the Provence style due to the need to use textiles with a variegated pattern, which visually gives the space a limitation. However, modern ergonomic solutions will come in handy here..
In addition, you can beat the lack of footage by using the Chinese or even African style, vintage, ethno, manga, onto-art.
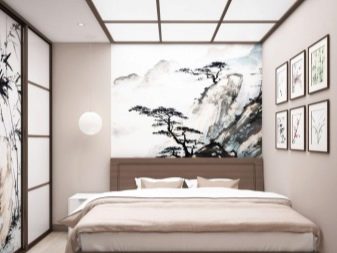
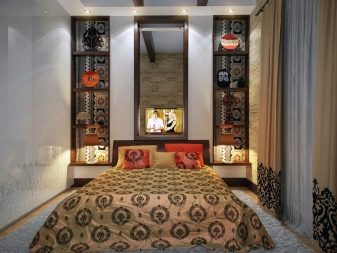
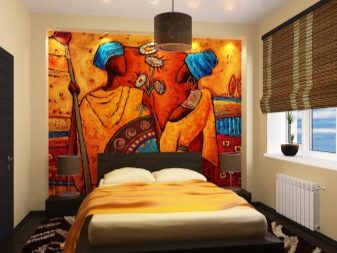
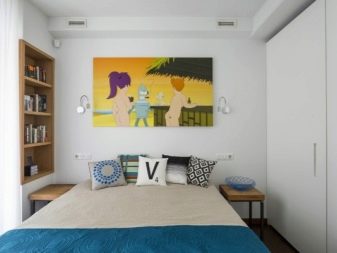
Color palette
Color solutions for small bedrooms may vary. However, despite this, when arranging small-sized premises, it is preferable to use light colors. They have the ability to visually enlarge the space, make it more airy, more comfortable and easier to perceive.
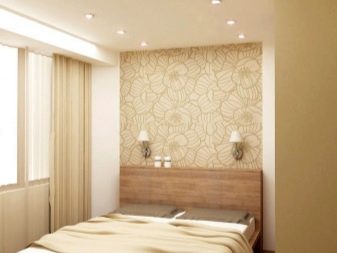
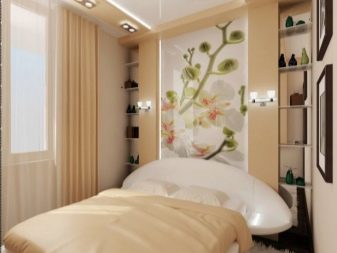
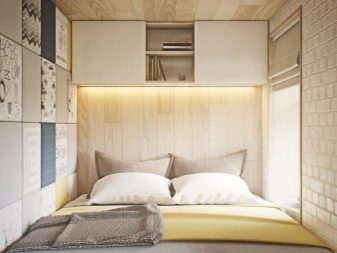
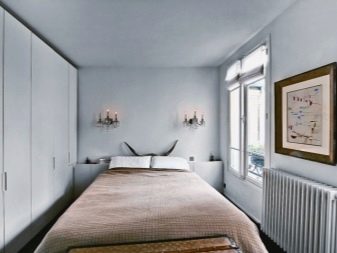
Bright strokes should be added to the main background carefully, since their abundance can radically change the interior perception for the worse.
White must be present in the interior without fail, it softens other used tones and visually enlarges the space. Also looks good in small spaces. milky, beige, creamy tones, ivory, blue and lilac colors. The choice of this or that color will obey the style of the interior, as well as the side on which the bedroom windows face.
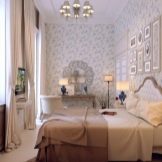
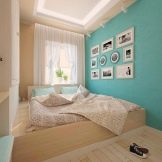
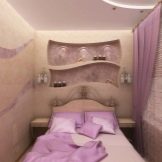
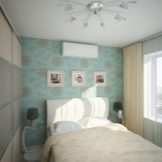
If they are facing north, the room seems cold, and therefore cold and bluish tones should not be used here. When the windows are facing south, the room seems warm, and therefore it is undesirable to overload it with warm and bright colors. In general, the tones for small bedrooms should be muted. Neutral paints (light gray, silver, white) are also suitable. However, they should be diluted with emotional companions (pistachio, green, lavender, smoky blue, steel, wine).
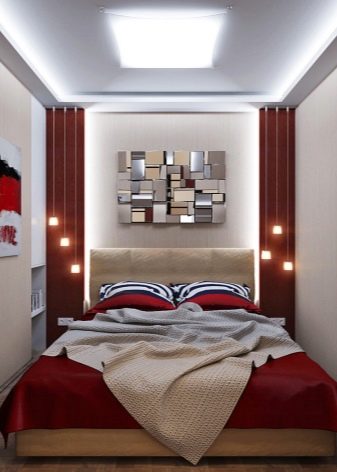
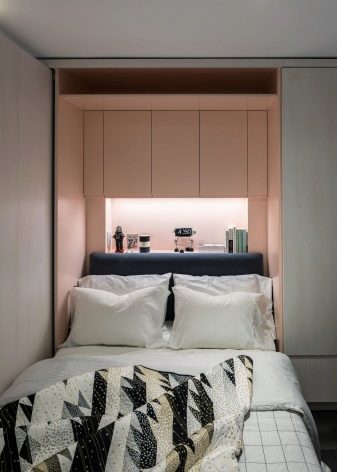
Wall, floor and ceiling decoration
The best option for wall decoration in a small bedroom would be wallpaper... Moreover, they can be both traditional and non-standard. For example, a bedroom will look beautiful with both textured textile wallpaper, and with liquid, and even with photo inserts. In this case, the canvases can be very different, as well as their placement.



For example, with accent wallpaper (photo wallpaper or print wallpaper), you can highlight a place at the headboard, a niche at the headboard, protrusions on both sides of the bed. They can also be used to accentuate the part of the wall opposite the bed. They will also look good in the form of a small panel on one of the walls.
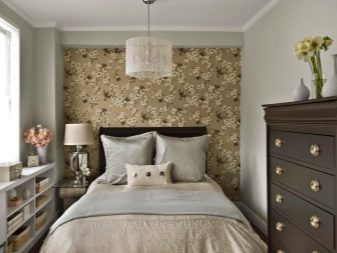
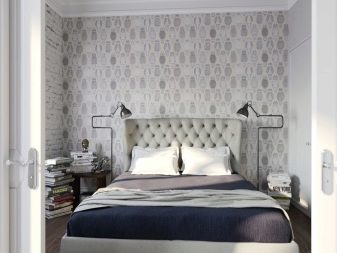
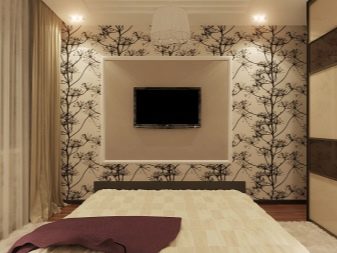
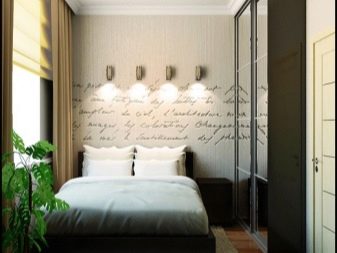
The rest of the walls look better when not oversaturated with patterns or colors.
At the same time, the wallpaper itself can be textured, embossed, with a texture, for example, of burlap or silk. As for the floor, the best option for it would be to use linoleum or laminate. The colors of the floor cladding must be soft, muffled. Ideally, these can be shades of light wood varieties.
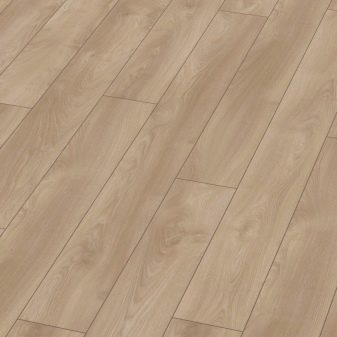
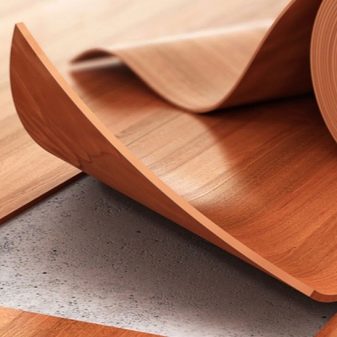
Tiles in a small bedroom are not needed; carpet is quite appropriate.
The ceiling design can be different (for example, tension, plasterboard, combined). However, given the limitation of the room in quadrature, something complicated is inappropriate here, since frame systems, with a lack of space, create an oppressive atmosphere in the room... The colors of the ceiling decoration in a 2x3 m bedroom can overlap with the color of the furniture upholstery, wallpaper print, or any accessory.
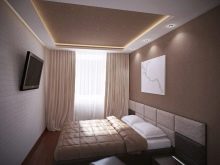
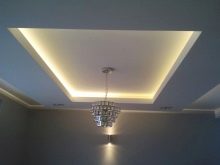
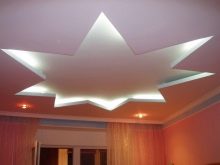
How to furnish?
There should be little furniture in a tiny bedroom. This is what will create the illusion of spaciousness. However, taking into account the fact that it is absolutely impossible to be completely without furniture, you will have to play up the situation through different techniques. For example, furnishing items, in addition to focusing on compact size, can be folding, transforming, and also built-in.

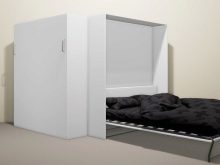
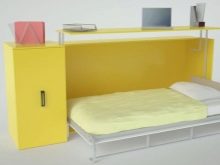
If there is not enough space on the floor for them, you need to buy those items which can be hung on the wall... As for the bed, you need to consider: she should not have a massive headboard, powerful backs, carved curved legs... All of this visually steals space, as does the high bed height.
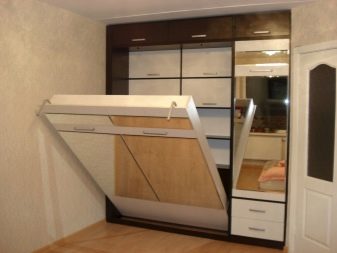
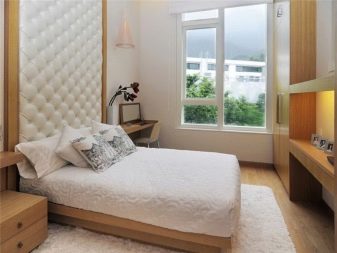
In addition, it is necessary to choose light-colored furniture to make the room seem cozier and more spacious.
For the arrangement, you can purchase small laconic pedestals... Their design should be as simple as possible, and the height should be equal to the height of the bed. They need to be placed as close to the stock as possible. If the floor option seems rustic, you can attach the curbstones to the wall along the sides of the bed. Above the bed can be placed shelf, small rack. A small headboard can be placed in a niche.
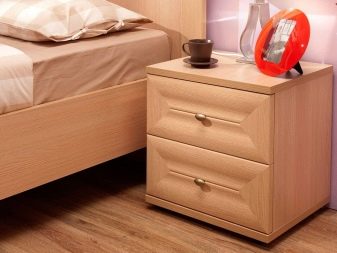
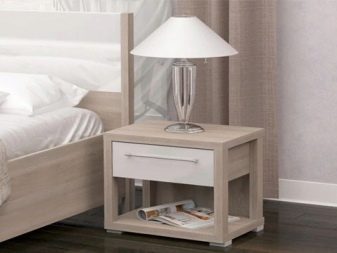
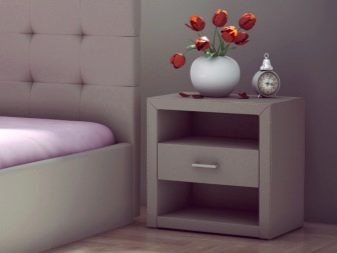
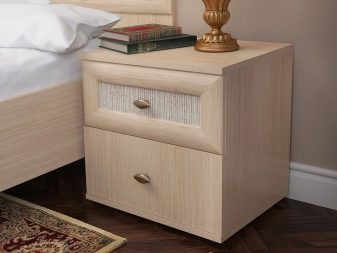
The built-in option can be an ideal wardrobe. It is optimal if its facades are mirrored: this will visually increase the space and make it more comfortable.
If there is absolutely no space for the cabinet, you can get by with hinged shelves or shelving. With a lack of usable space, both a bed and other pieces of furniture should be not only compact but also functional.
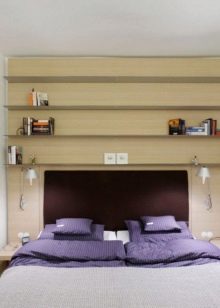
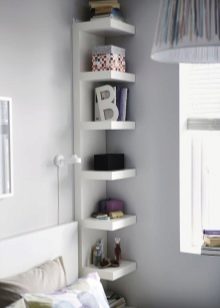
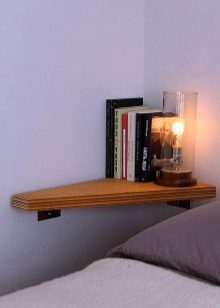
When arranging a small room with a single window, the bed is often placed with the headboard towards it. In this case, parts of the wall on both sides of the window can be used for niches or hinged-type shelves. If you can see with the naked eye that there is practically no space in width, it is worth making a podium rather than trying to leave paths on the sides for passing. The podium can be made with shelves or drawers.
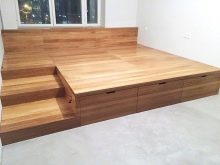
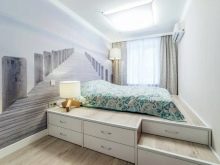
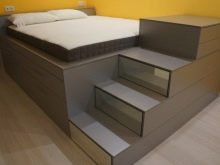
In addition, it can have a step that will raise the bed to its usual height, and at the same time will allow you to place an impromptu chest of drawers under it. Laying a thick mattress on the top step, adding pastel accessories, you can get a spectacular version of a sleeping bed. Moreover, if the rack seems irrelevant, the same shelf can be created from the windowsill. By the way, the space under it can also be used for a niche or a couple of shelves.
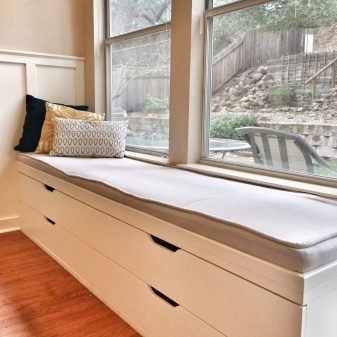
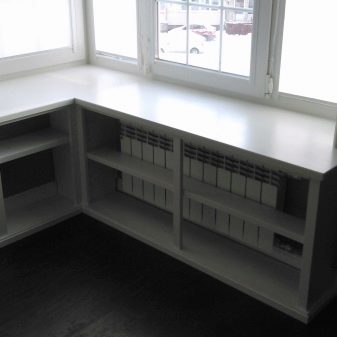
Lighting
The light solution of a small bedroom depends on how the bed is located in it and how much light needs to be replenished for a comfortable stay. The choice of lighting fixtures will depend on on the type of ceiling design. For example, if this is a stretch film, you can decorate the ceiling with spotlights, placing them along the perimeter with an equal pitch. If desired, the stretch ceiling can be decorated with light panels, small chandeliers or LED strips.
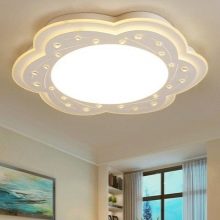
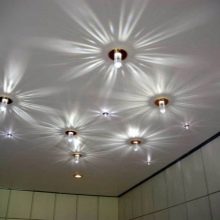
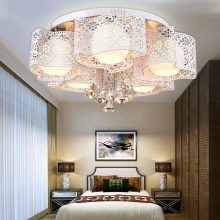
If family members like to read before going to bed, you need to add a pair of wall lamps to the ceiling light. They are placed on the wall on both sides of the bed, and on bedside tables, and even on the floor. Depending on the design additional lighting can be installed in an accent wall.
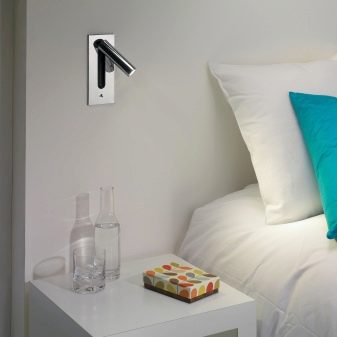
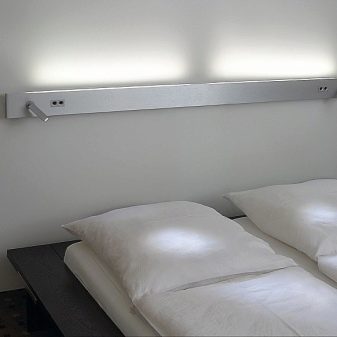
In addition, it can be used to decorate racks and mirrors. If this is an attic lighting, the lamps will be located on the walls, which are the roof slopes. Moreover, their location will obey the location of the windows, which in some cases are not so much inclined as vertical and may be above the bed.
Beautiful examples
Nothing will tell you more about the possibilities of design in the limited space of a bedroom than illustrative examples of a photo gallery.
- Interior in neutral tones with a minimalist style.
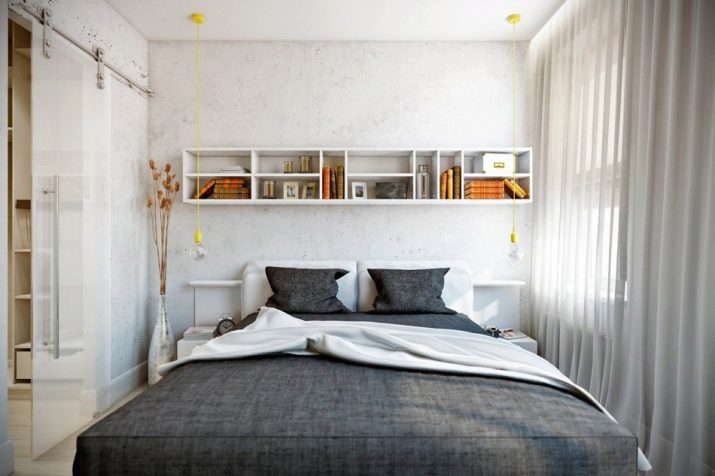
- Visual increase in space due to the mirror.
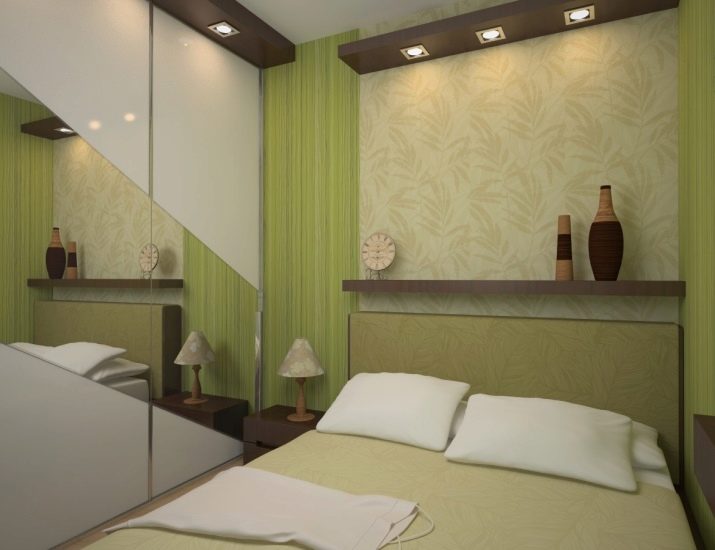
- The use of hanging furniture and a transforming bed.
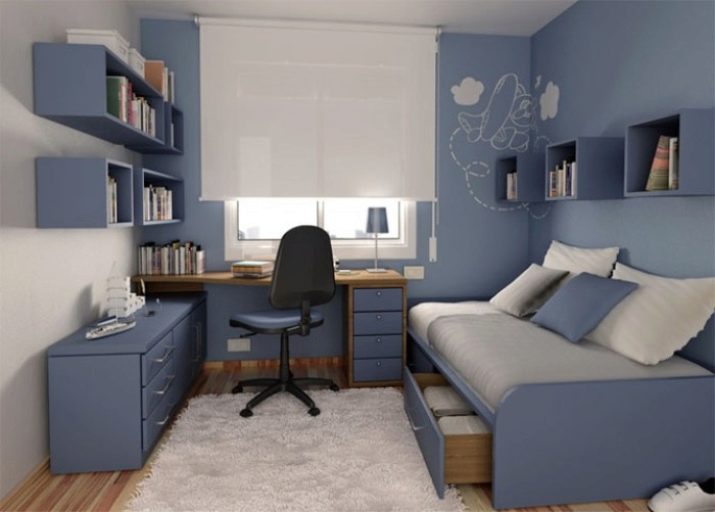
- The interior is in a modern style with the use of textures that increase the space of the room.
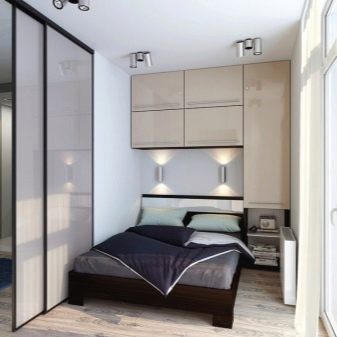
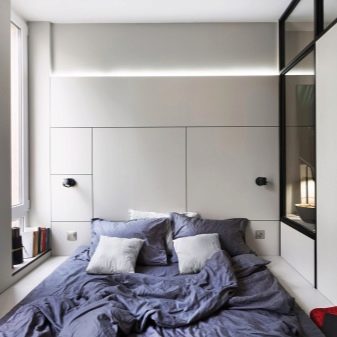
- The design of a room with a complex layout, the use of transforming furniture.
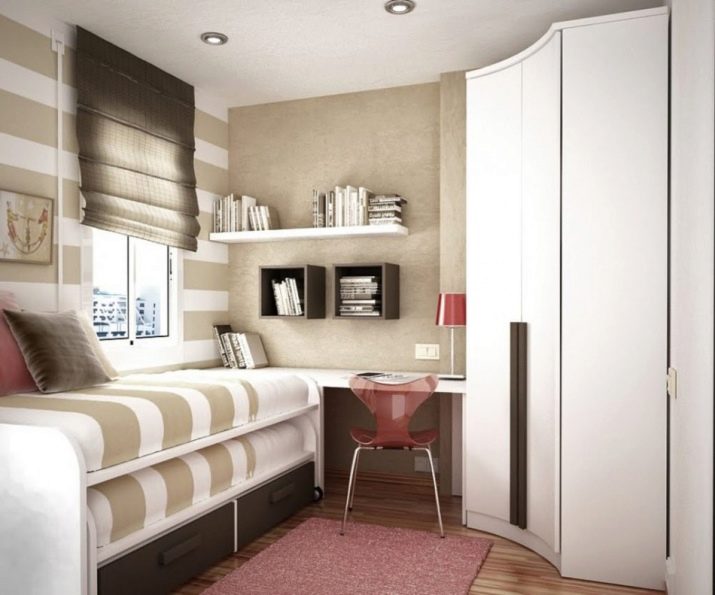
- Using a part of the wall under the rack can significantly save space in a narrow room.
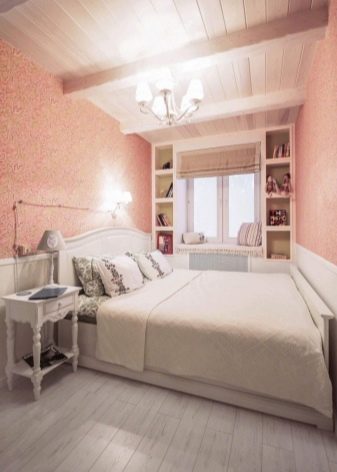
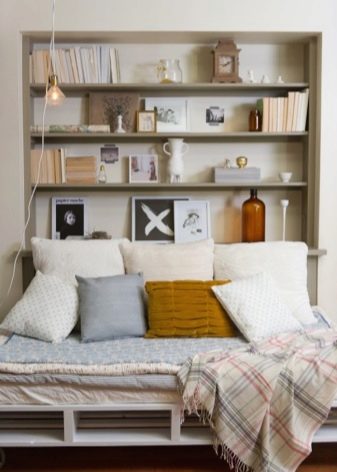
- An example of furnishing a bedroom with a podium bed with a functional shelf at the head.
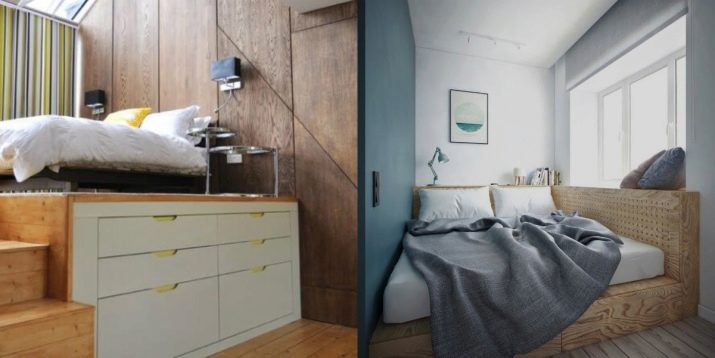
- A podium bed with spacious drawers is a decoration of the bedroom.
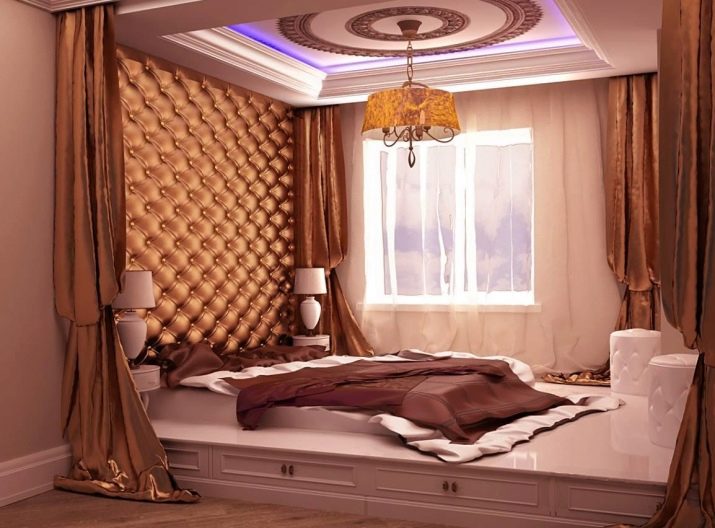
- An example of a successful bedroom design in the style of minimalism.
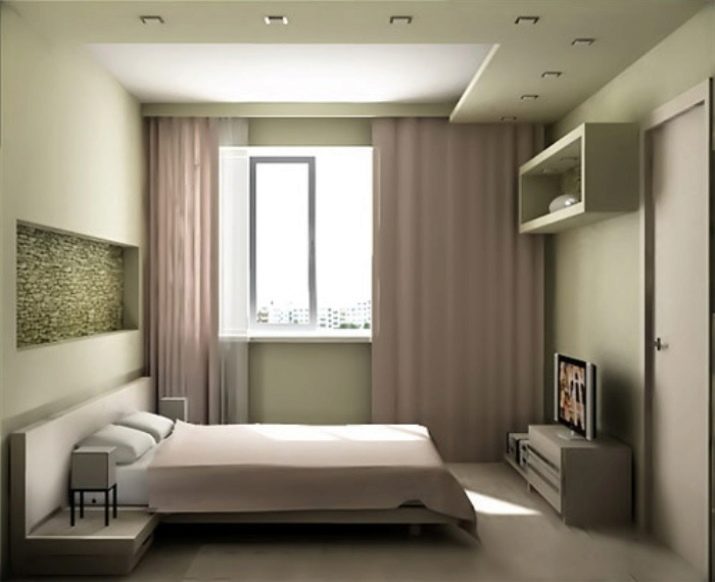
- The use of mirrors to visually expand the space.
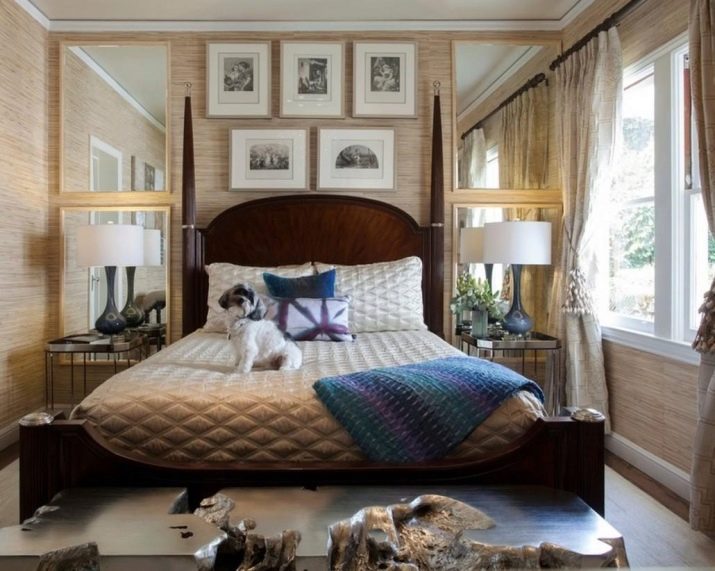
For the design features of a small bedroom, see below.








