Bedrooms-living rooms 19-20 sq. m: design and zoning options
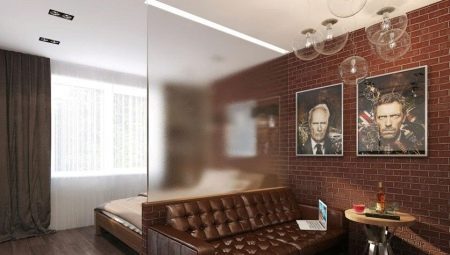
From a spacious room, you can easily make a bedroom combined with a living room. If you successfully zone the room, you will have a cozy corner for relaxation, and you will also be able to separate a place for meeting with friends and spending time with the whole family. Room design 20 sq. m. can be created independently - for this it is important to think over the layout, decoration and furniture arrangement.
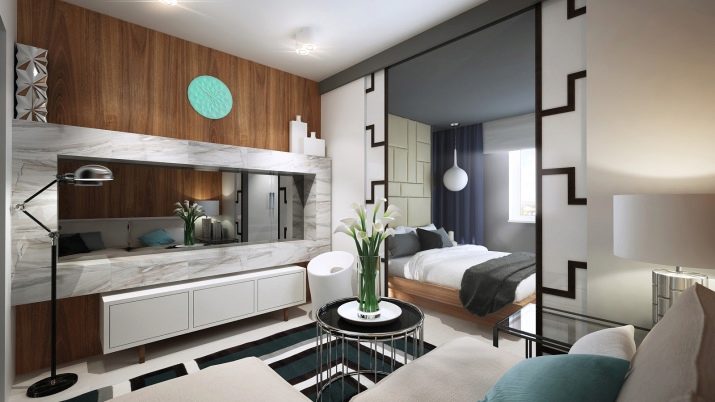
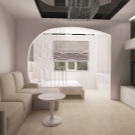
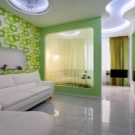
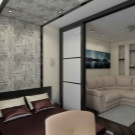
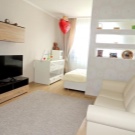
Features of the layout
First of all, if you want to come up with a functional and beautiful design of a combined room without a designer, you need to think about the layout. It will depend on what type of premises you have initially. For example, square rooms can be divided into two triangular zones. For rectangular options, a division into two rectangles is usually selected.
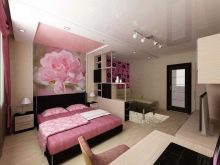
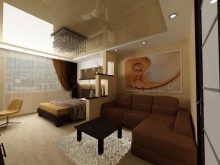
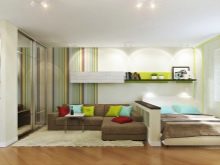
You should also think about which area is more important to you and how much space do you want to allocate for each. For example, very often a very narrow area is allocated for the bedroom, consisting literally of one bed. This saves maximum space for the living area - you can even arrange a separate large sofa and table. If a spacious bedroom with a large dressing room and dressing table is more important to you, the living area can be purely symbolic, with a small table and a couple of armchairs.
Sometimes the zones are separated by partitions, beams, screens - the bedroom is a rather personal place in the house, and many want to protect it from guests. However, if this is not so important for you, you can visually delimit the zones in other ways.
The main thing is to achieve such an effect in the layout so that the room looks like a single ensemble, but the zones in it are different.
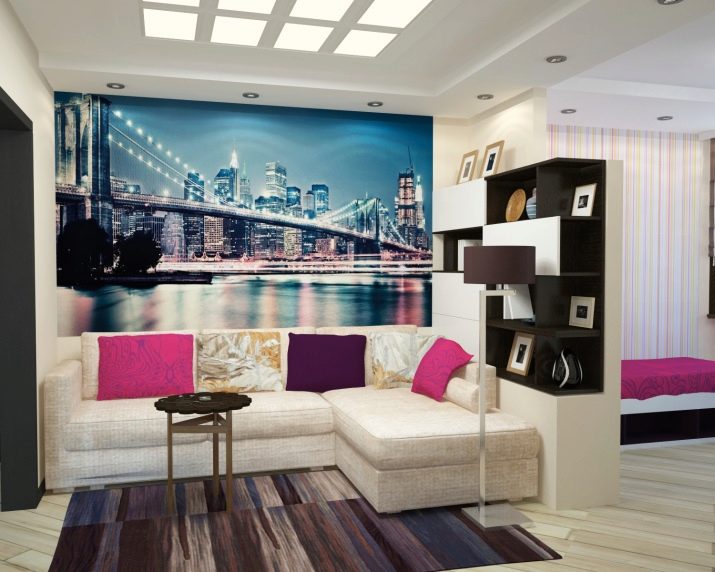
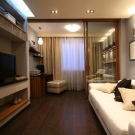
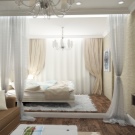
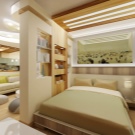
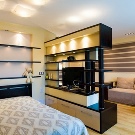
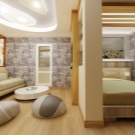
Zoning guidelines
A fairly spacious room of 19 or 20 sq. m. will make zoning an easy and creative business. First of all, it is important to decide on the practical goals - what you need to place in your room. Based on this, you can think over the zoning option for your particular case. Consider the following guidelines.
- The bedroom area is usually done in lighter, pastel, muted colors. The living room area, on the other hand, can be made more saturated - this way it will stand out.
At the same time, avoid unnecessarily colorful decoration of the living room - such an interior will interfere with your sleep if it is not physically separated from the bedroom area in any way.
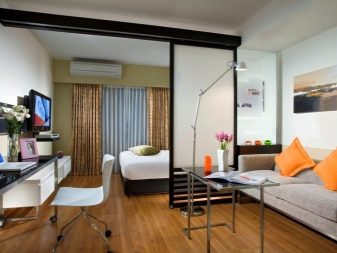
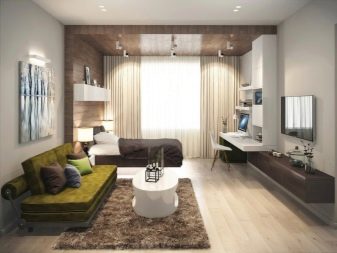
- Usually, they try to place a place to sleep at the back of the room, and a place for guests closer to the door. This is much more convenient and will allow you to make the bedroom an inviolable territory, where it is not necessary for outsiders to enter.
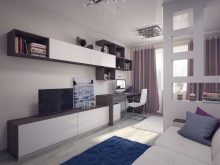
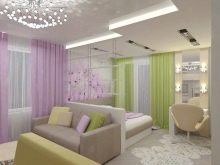
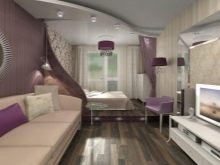
- Do not arrange furniture randomly. Ideally, it should form two zones with its arrangement - that is, a set of furniture for guests should look like a single whole, like a bed with a curbstone and a wardrobe.
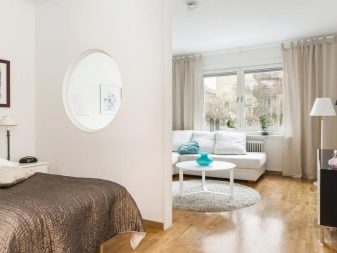
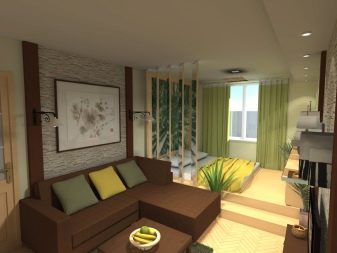
- Perhaps during zoning, you will find that one of the zones will turn out to be very narrow and miniature. To expand the space visually, use light colors, wide transverse stripes, mirrors and any glossy elements.
To make the whole room look more spacious, it is worthwhile to put pieces of furniture in cold colors inward and make the appropriate decoration, and at the entrance it is better to arrange elements in warm colors.
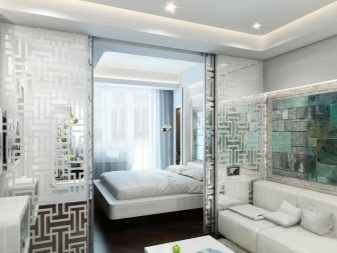
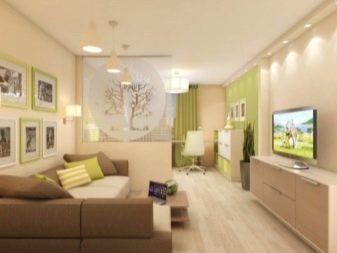
Style solutions
Modern interior design options with zoning can be very diverse. Nevertheless, in most cases, it is worth keeping both zones in the same style: of course, they should differ in nuances and details, however, in essence, the whole room should fit into a single design concept. Consider the most popular and demanded styles in the interiors of the bedroom and living room together.
- Classic style does not go out of style. This solution is suitable for rather conservative people who admire sophistication and luxury. Such design options are characterized by light colors, marble, enamel decor, stucco molding, porcelain elements.
Such a design can look very stylish, and the columns or arches characteristic of the classics will successfully divide the space of the room into the necessary zones.
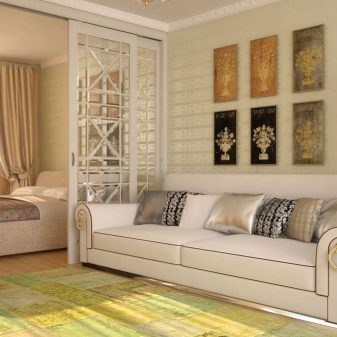

- Colonial style - an interesting option for everyone who loves to travel. A simple wooden bed, leather armchairs and a sofa, carpets made of animal skins and decor in the form of maps and globes are suitable for such an interior.
Mostly such interiors are kept in brown or other dark colors. Textiles can be vibrant and refer to ethnic motives.
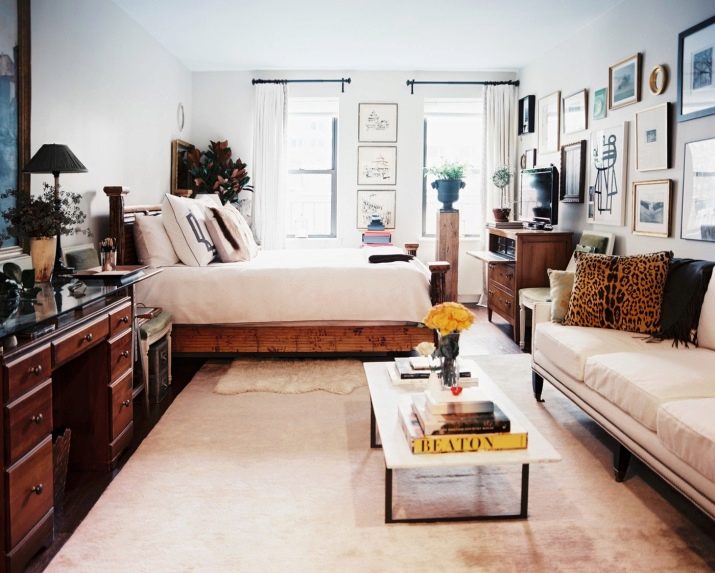
- Provencal style in the interior of the bedroom-living room is also very relevant now and is perfect for your design with zoning. First of all, it is a light interior that will maximize the space. In addition, this option is eco-friendly and will allow you to feel like a part of nature - the style really conveys the atmosphere of a French countryside. Choose painted wood furniture, simple decorative elements, textiles with floral designs in pink, blue and yellow.
The decoration and furniture should be as pale as possible, but you can afford several bright accessories: glass vases, metal vessels, clocks, photo frames and other details will do.
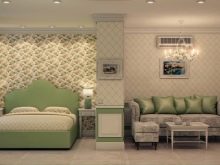
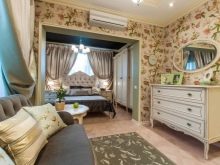

- Bedroom in trendy now scandinavian style implies maximum brevity. In such an interior of a zoned room, there should be a minimum of unnecessary details: thanks to this solution, the room will look several square meters larger, and this design will also be as convenient as possible.Use natural wood furniture, brick or tile finishes. Scandinavian design prioritizes sustainability.
Also, such a solution will be extremely functional: place everything you need, and nothing more.
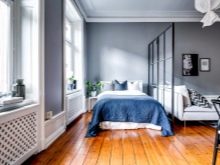
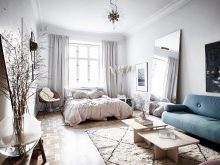
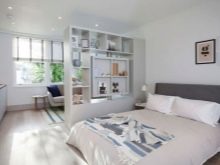
- Contemporary style you can boldly and decisively combine the most unexpected room design options. Bright plastic accessories, interesting metal and glass pieces of furniture - all this allows you to use your imagination, creating a modern interior.
However, do not make the design too complicated and overloaded - after all, the bedroom should be a comfortable place to relax, and among the catchy tones and an abundance of small details, you are unlikely to be comfortable.
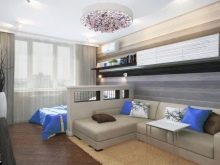

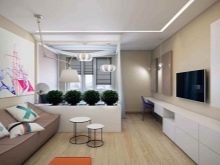
Finishing
Finishing is worth considering carefully. It is on her choice that the general appearance of the room will depend.
It is important that the finishing elements set the general mood and style - furniture and accessories should be selected already for finishing.
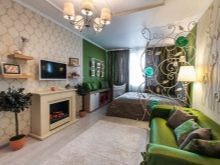
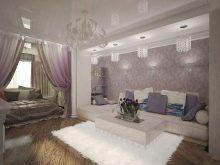
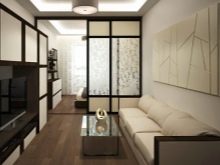
Floor
Floor finishes can be varied. Most often used now laminate Is a relatively inexpensive, practical and beautiful coating that can imitate boards or be colored. You can easily find laminate flooring in a variety of shades. Sometimes used parquet, but it will cost significantly more. Less often they take tiles, linoleum or carpet - these options are not practical.
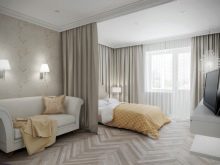
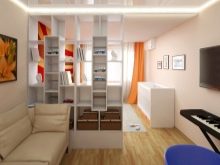

Ceiling
Simple plaster may be the best finish for a ceiling if it is flat. The cracks can be hidden behind plastic panels... Finally, a perfectly flat ceiling can be made with tension or suspended structures - they also allow you to play with different lighting options.
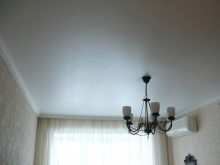
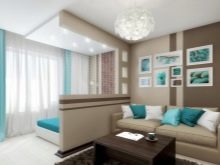
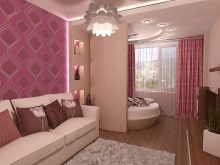
Walls
The wall decor is especially striking. Now many people choose paint on smooth walls or painting with texture. Tile options may look interesting imitation brickwork... Finally, a variety of wallpapers and murals will help you realize your ideas, but avoid unnecessary variegation.
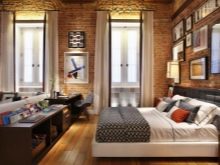
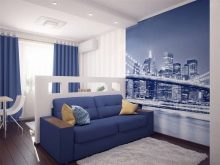
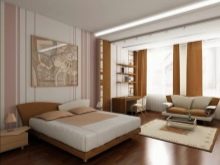
Selection and placement of furniture
The choice of furniture for the room will depend on your goals. If you want to focus on the bedroom area, you will need a large bed, a wide dressing room, bedside tables, a dressing table with an ottoman and a chest of drawers. In the living area, you can limit yourself to a couple of armchairs and a small coffee table.
The arrangement of furniture should obey the semantic center: in the bedroom area it is a bed, in the living room area - a table. The rest of the pieces of furniture in one way or another visually highlight the semantic center.
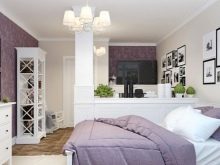
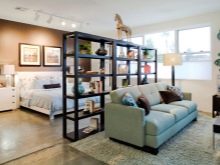
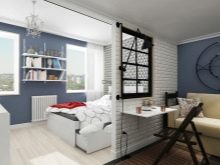
If you want a small bedroom and a large living room, the logic is about the same. The only difference is the set of necessary furniture. In the bedroom, you can limit yourself to a bed, a bedside table and a corner wardrobe, but in the living area you can place a sofa, armchairs, a table and a wardrobe for various accessories.
Upholstered furniture usually helps well with the arrangement of other pieces of furniture: the sofa and armchairs seem to form a circle around the table, and the secondary things will obey this geometry.
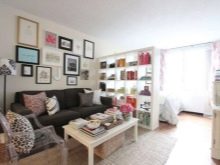
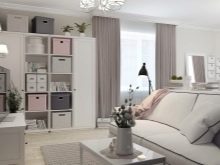
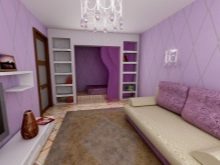
Organization of lighting
It is possible to zon a space not only with the help of decoration, but also thanks to different lighting. Usually, a softer and more subdued light is chosen for the bedroom, and a brighter one for the living room. although it can be the other way around, for example, if you like to work or read books in the bedroom. Based on your needs.
For competent zoning you need at least two light sources. If you want to make the lighting as uniform as possible, there should be more.
Small lamps can be placed on walls or ceilings. To highlight areas, LEDs or colored lighting can look interesting.
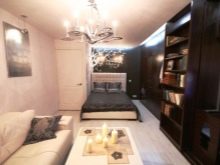
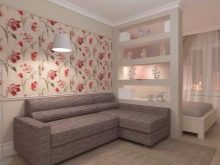
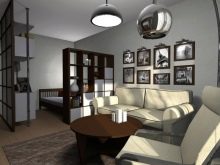
Textiles and decor elements
Textiles play an extremely important role in the overall perception of the interior. This is especially true for the bedroom, because the curtains and bedspread on the bed are rather massive color spots in the overall composition. They should not completely merge with the finish, but they should not completely contradict it.
You can combine several options for textiles: basic for large forms and bright for placing accents - for example, bright pillows on the bed will look good.
The decorative elements will depend on the style you choose. Try not to have too many of them and they are all functional. 20 sq. m. is a large area, but you are going to place two whole rooms on it. The abundance of small details can make a design look overwhelming.
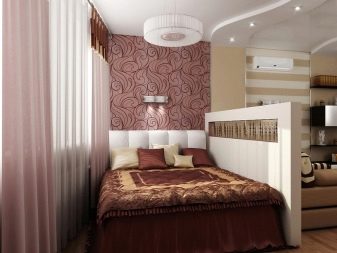
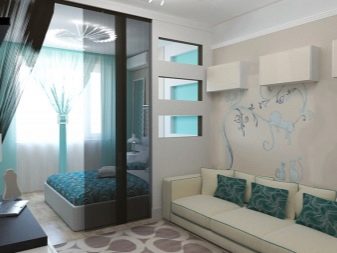
Interesting examples
Consider interesting and extraordinary design solutions in the interior of the combined bedroom and hall for your inspiration.
- Zoning can be achieved using different wall finishes - in color and texture.
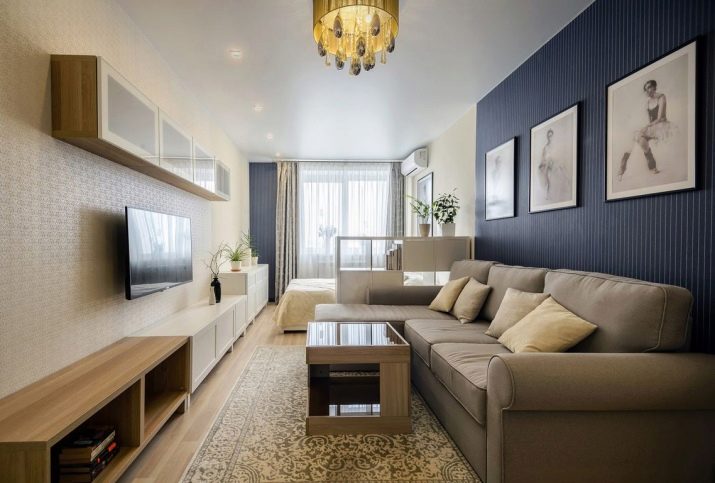
- Walk-through shelving can serve as the perfect partition between your areas. It will look beautiful and serve a practical function: it can accommodate a lot of things if you had to give up large cabinets.
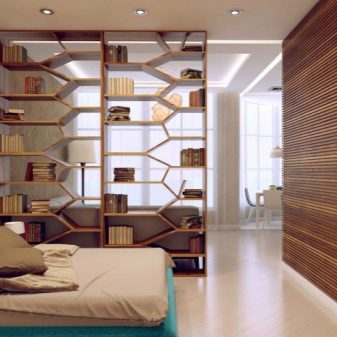
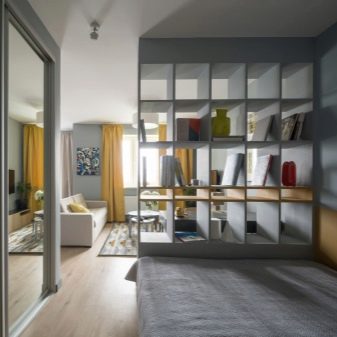
- To make the room look spacious and comfortable in everyday life, do not overload it with furniture - leave wide passages to any corner of the room.
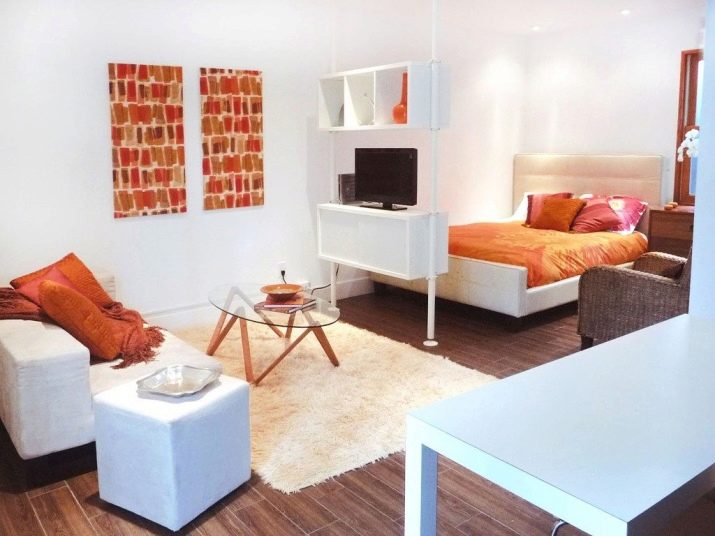
For information on how to harmoniously create a bedroom, living room and workshop in one room, see the next video.








