Narrow bedroom design ideas
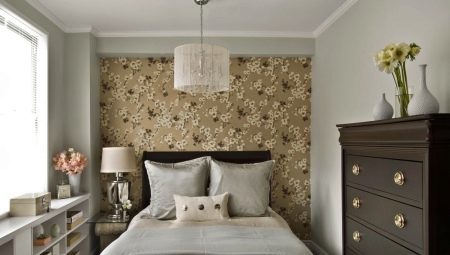
When purchasing an apartment, the owners do not always become the owners of a perfectly square or spacious rectangular bedroom. Quite often, a narrow and elongated room turns out to be in the property, in which even at first glance it is not clear how to arrange furniture. A similar problem arises during redevelopment, when a large living room is divided into a narrow bedroom and a small hall.
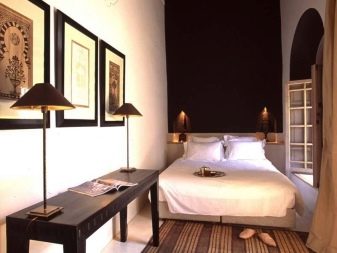
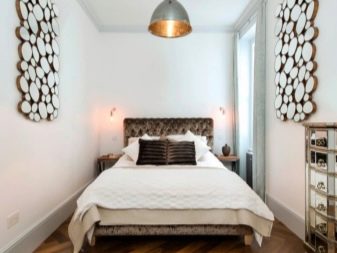
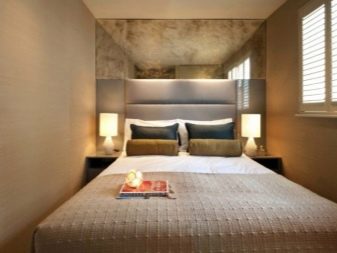
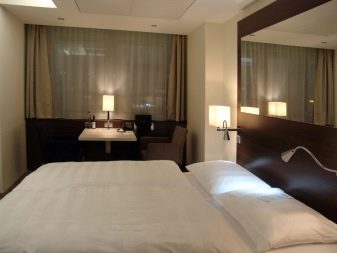
Features of the layout
Housing regulations require a bedroom to be at least 2.5 meters wide. This indicator is not particularly convenient for placing furniture and a comfortable stay. In "Khrushchevs" the situation is even worse - the rectangular narrow bedroom is only 2.25 meters wide. Sometimes a situation with a very long room arises when the length of some walls is several times longer than others.
It is problematic to draw up a design project even in a situation where the bedroom is rectangular, but too much furniture and personal belongings need to be placed in it.
Sometimes a narrow bedroom appears in a one-story village house, when part of the attic or utility room is redesigned in order to allocate a place for sleeping.
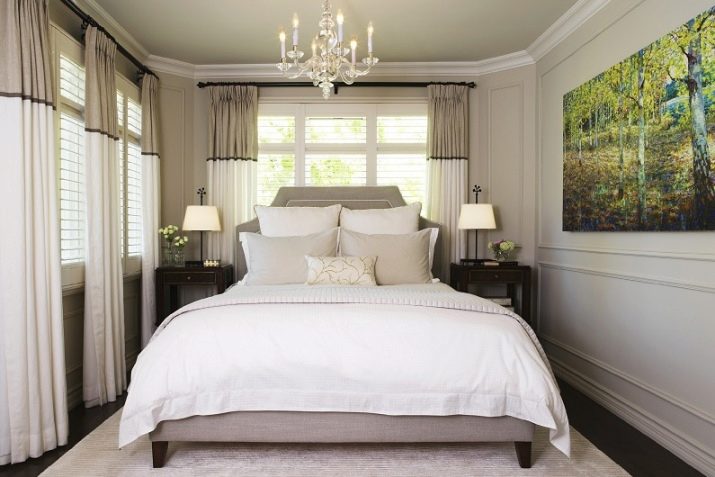
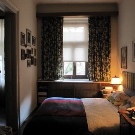
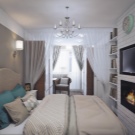
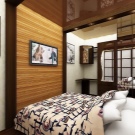
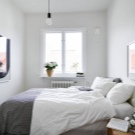

For a narrow bedroom, designers distinguish 4 main layout options.
- When using the first - all furniture is installed along one wall.
- L-shaped layout allows you to use one long and one short wall. This solution will probably work well in a room with one window at the end, since the space at a single source of light will remain uncluttered.
- U-shaped layout fills 3 walls with furniture, but there should be enough space in the middle for comfortable movement.
- There is, besides this, and design layout with asymmetric distribution of objectsresembling a chess arrangement.
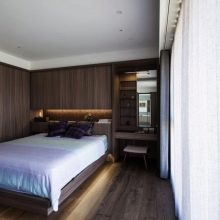
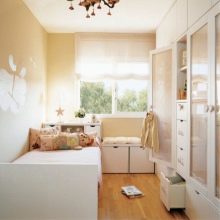
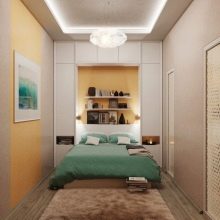
In the case when the space must perform several functions, it is logical to carry out zoning.
It makes sense to use a partition only if there are windows on both sides, otherwise there will be too little light in one of the parts of the narrow room. This, incidentally, applies to a room with a balcony, which often "steals" daylight. In an elongated space, zoning is best done using different finishes, lighting or oversized furniture. For example, an elegant screen or curtains can delimit the dressing area from the bedroom area itself.
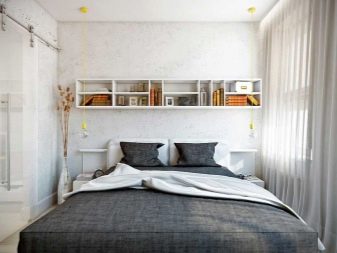
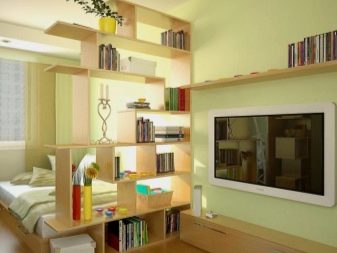
Style solutions
The interior of a regular bedroom can be decorated using any design, but options for a narrow room have certain limitations. Looks best in a narrow room Scandinavian style. In most cases, it is designed in light shades, and is also multifunctional. Natural materials and simple, non-stressed details create a comfortable and relaxing atmosphere. Color accents are set using lamps and textiles, as well as unusual textures.
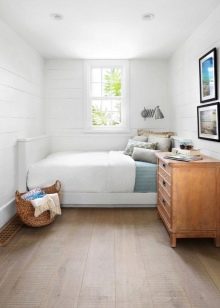
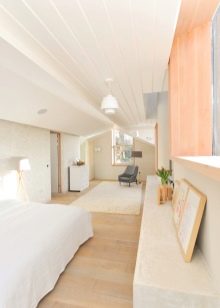
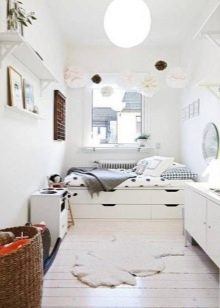
Styles such as hi-tech and minimalism. Since they do not require an excessive amount of decorative elements, and also use colors that well correct the unfortunate configuration of the space, the bedroom will look calm and free.
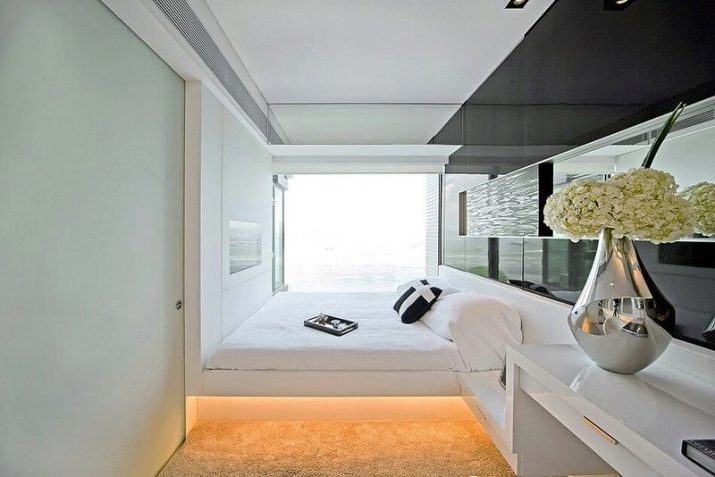
If the room is planned for boys or girls, then you still don't need to fill it with lurid furniture and glue wallpaper with an abundance of cartoon characters. Better to take as an example decoration for children in Scandinavian style - they look very stylish, but at the same time they meet the requirements of a narrow room.
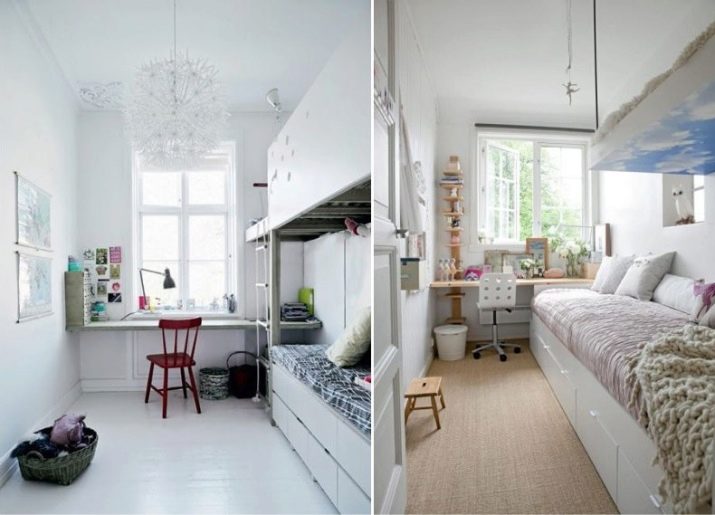
Classic styles are used in such a space only in their modern versions. Pretentious and luxurious details look redundant in the same way as bright colors, numerous patterns and details.
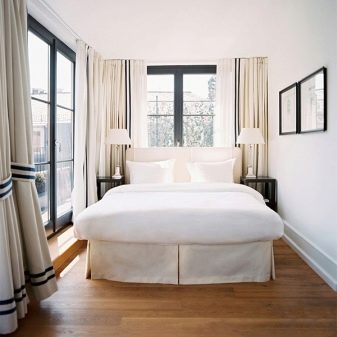
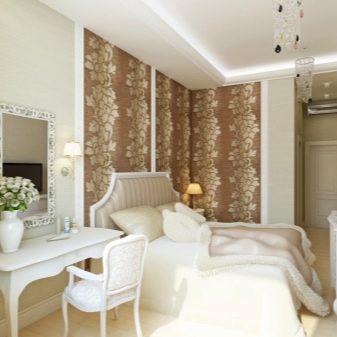
Color spectrum
Light colors look best in a narrow room, as dark ones emphasize unsuccessful geometry. In addition, the palette of the bedroom should be relaxing, therefore bright colors will have to be abandoned. Works well in elongated space white, milky, light gray and nutty shades.
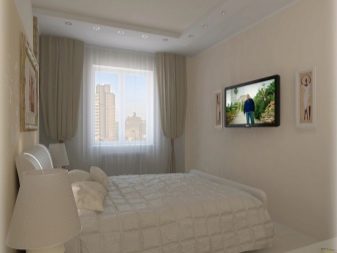
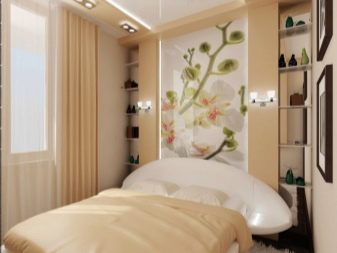
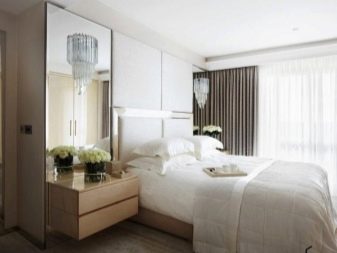
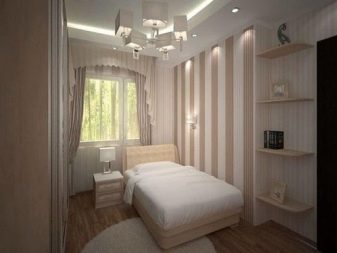
Suitable for a more romantic interior pistachio, pale blue, light green, peach, pink colors.
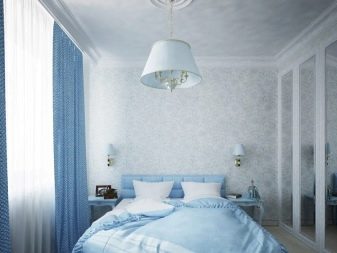
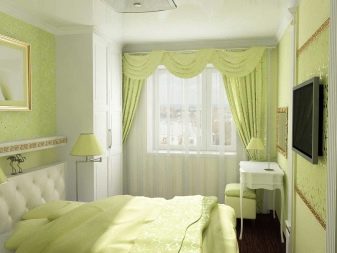
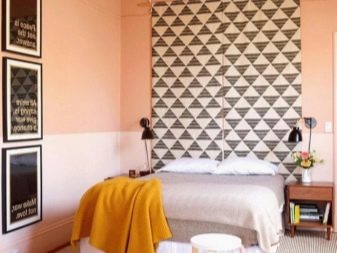
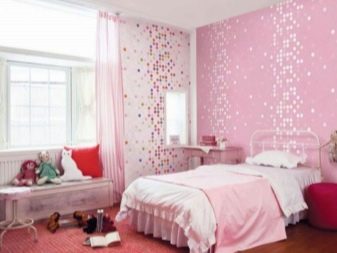
Eco-stylistics will not do without coniferous, brown, sandy and other natural tones. It is not forbidden to combine a couple of colors, painting narrow walls in darker shades, and adjacent ones in light shades.
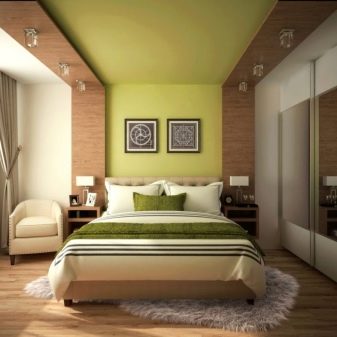
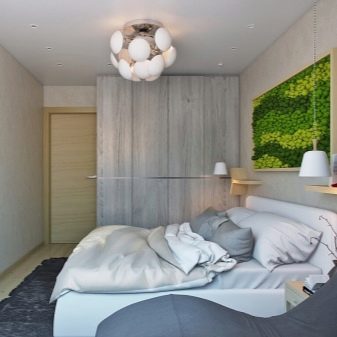
Finishing options
Starting to select materials for repair - wallpaper or other coating - you need to try to purchase environmentally friendly and "breathable" options... For the bedroom floor, parquet or laminate flooring is most suitable, which are easy to maintain and easy to install.
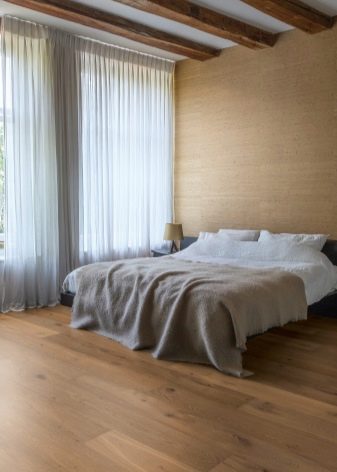
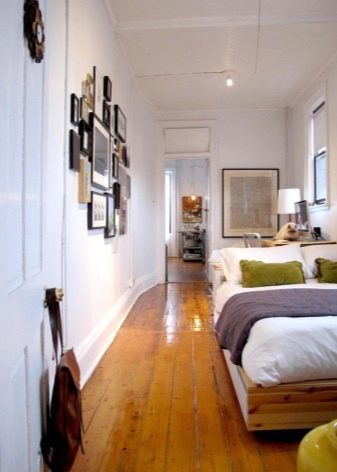
In this case, the panels should be laid out parallel to the narrow wall in order not to increase the elongation of the room. A small square rug will work well in the center. It is important not to forget that the floor should in any case be darker than the walls and ceiling.
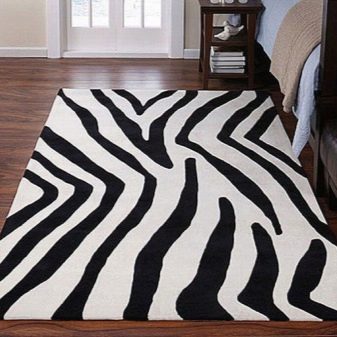
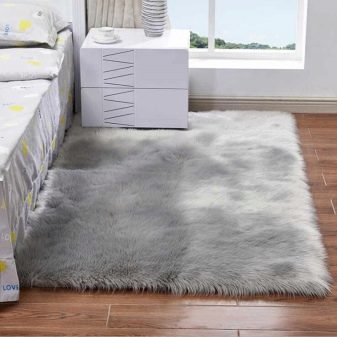
The walls of the bedroom should be painted correctly in a single tone or pasted over with wallpaper, plain or with simple geometric patterns. A rich shade is acceptable for the narrow side. Use a horizontal strip to expand the space. It is better to leave the ceiling in plain white without any design additions.

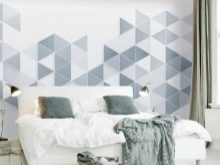
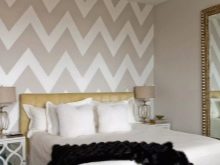
Organization of lighting
To visually expand the room, the main thing is not to place lamps around the perimeter. It is much more correct to place a large chandelier in the center for the main illumination, and then zoning with the help of different-sized lamps: wall, table and floor. The latter should be placed asymmetrically.
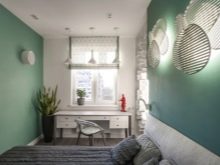
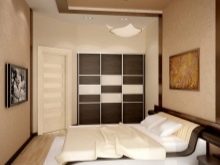
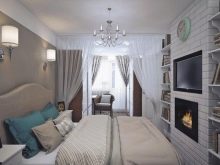
Selection and placement of furniture
In order to furnish a room visually and comfortably, you must first select the furniture of the correct shape. A bad solution would be to arrange all of it near one wall, otherwise the illusion of a corridor, and not a living space, will arise. The bed should be the main focus of the room. You can place it either along a long wall or across.
In both cases, it is important to provide free access to the bed and a passageway at least 70 centimeters wide.
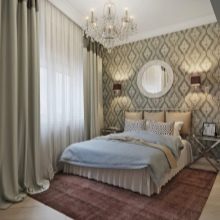
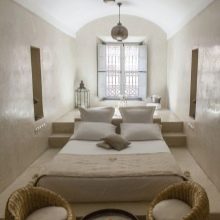
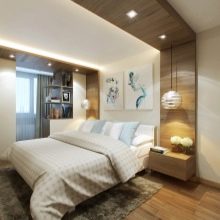
Experts recommend choosing beds with individual legs, not a solid panel at the bottom. Even if it is beautifully decorated, for example, in wenge colors, this will visually make the space heavier. It makes sense to put a folding sofa in a very narrow room.
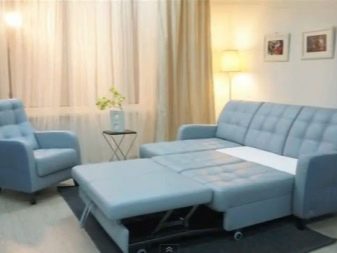
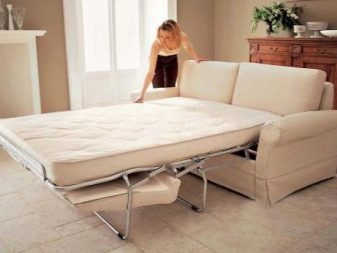
It will create a free passage, not interfere with the use of the room during the day, and perform the required function at night. It is recommended to install the cabinet near a narrow wall, and also to consider the possibility of replacing a massive object with hinged shelves.
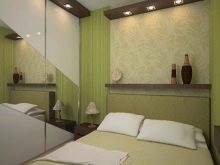
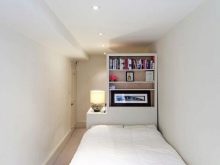
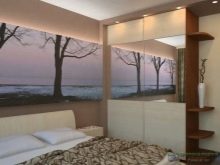
A work or dressing table will feel best at a window to provide the right amount of daylight. If this does not work, then the desktop should be adapted for zoning the space by placing it along or across the wall.
It is better to take furniture that is laconic, compact and multifunctional. If possible, you can think about transforming objects.
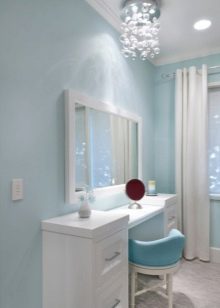
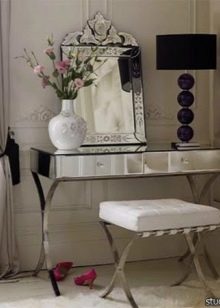
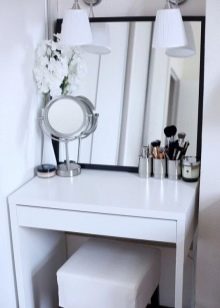
Decor elements
The arrangement of an apartment is impossible without the use of decor. Wanting to decorate a narrow room, first of all it makes sense to think about the mirror. Placing it on a part of a long wall will visually expand the space a little. The main thing is not to put it near a narrow wall, because this will play the opposite effect. Otherwise, the design should be just moderate. It is better to place translucent tulle or even blinds on the windows.
It will be correct to equip an elongated bedroom using square elements that correct incorrect geometry. In this case, we are talking about panels, paintings, carpet, pillows and other elements.
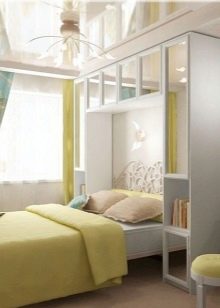
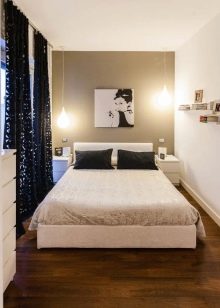
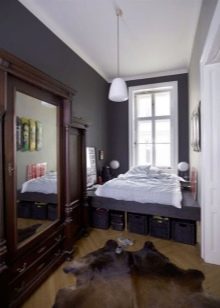
Successful examples
Numerous ideas on Russian and foreign sites allow you to take them into service and create your own unique and memorable design for an elongated narrow bedroom.
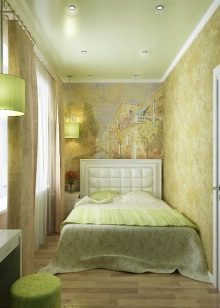
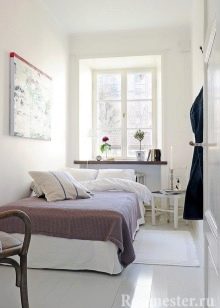
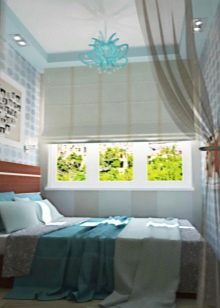
The valuable square footage is saved by replacing the large cabinet with several long shelves located directly above the bed. On the opposite wall, a drawing is applied, which also visually expands the room, creating the effect of movement into the distance. White ceiling with a laconic chandelier does not steal extra meters. Light walls, textiles and most of the accessories create a relaxed pleasant atmosphere. A pair of nightstands and a simple rug are essential to balance dark objects.
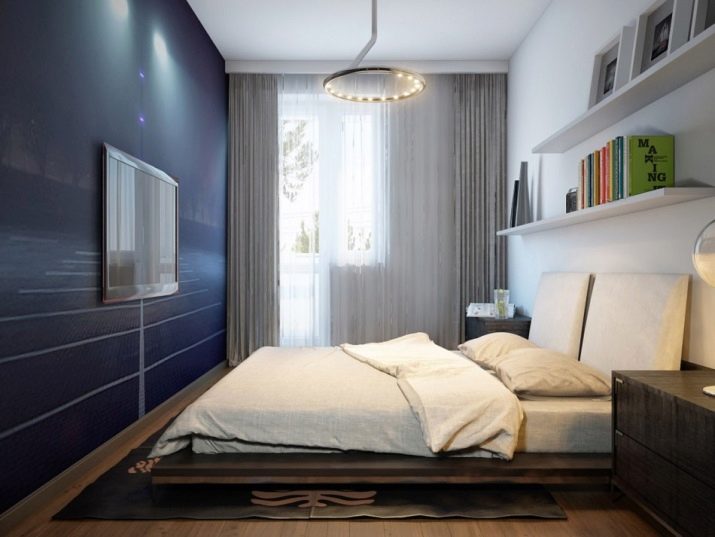
A little girlish, but light room is obtained using shades of pink. By placing the mirror opposite the window, it turned out to add extra square meters to the room. The walls are not overloaded with patterns, as the wallpaper covers only one wall. The necessary zoning of the space is provided by a multifunctional rack.
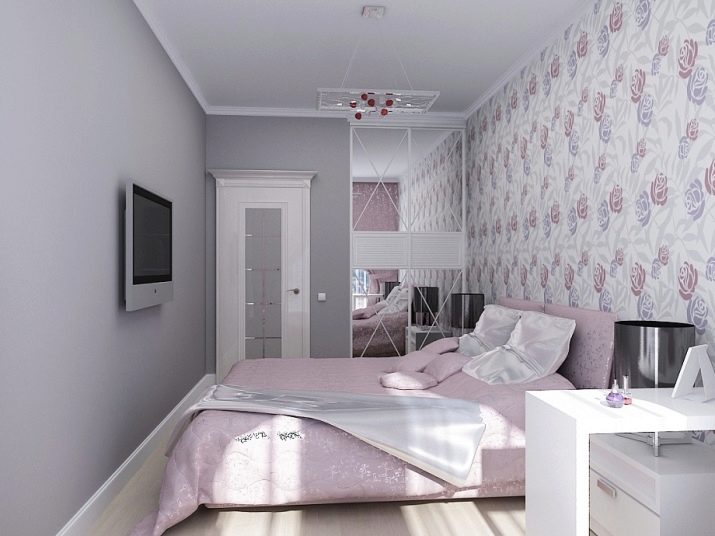
It turned out to be a very unusual, but interesting solution to paint the whole room white, and then curtain the windows on both sides with white opaque tulle. The bed and bedside table are also white, but the textiles - the bedspread and pillows, attract the eye with a bright pattern. A couple more bright spots are round flower arrangements. From the lighting selected spotlights under the ceiling and a pair of chandeliers on long cords.
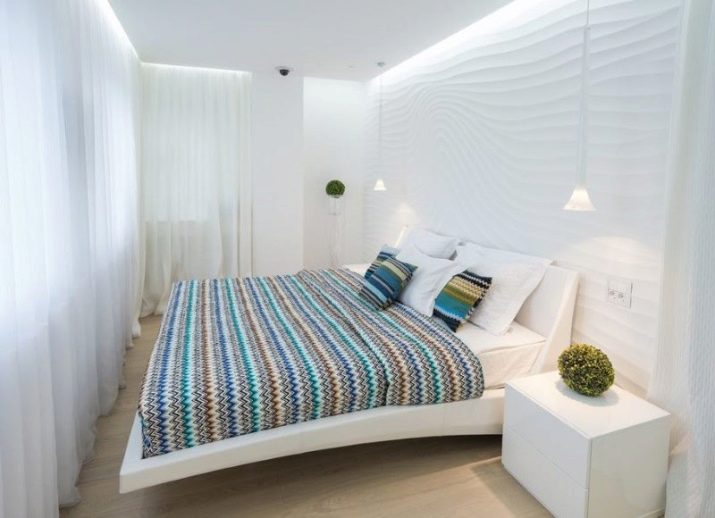
The bedroom looks extremely unusual, in which the bed is set directly to the window. Perhaps it is not very functional and convenient, but it saves a lot of space.A narrow, but long mirror, "fired" along a long wall, slightly expands the space. A narrow console was chosen as a table and storage space.
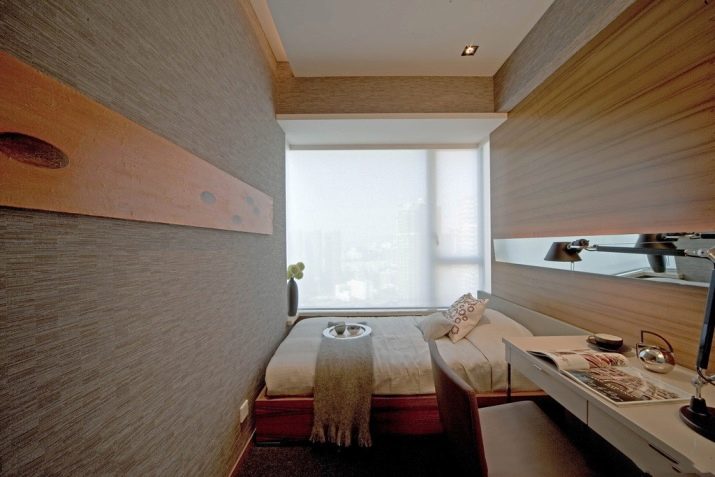
For information on how to design a narrow bedroom, see the video below.








