Design options for a bedroom-living room 18 sq. m
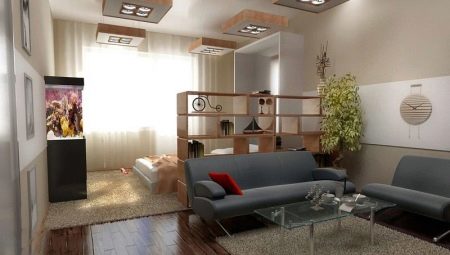
People from all over the world, for various reasons, combine two distinct spaces in one room. Someone wants to save space in the rest of the apartment, others want to create more comfort, which is easier to do precisely within modest limits, while others are the owners of small apartments, and this makes them look for a way out of the situation.
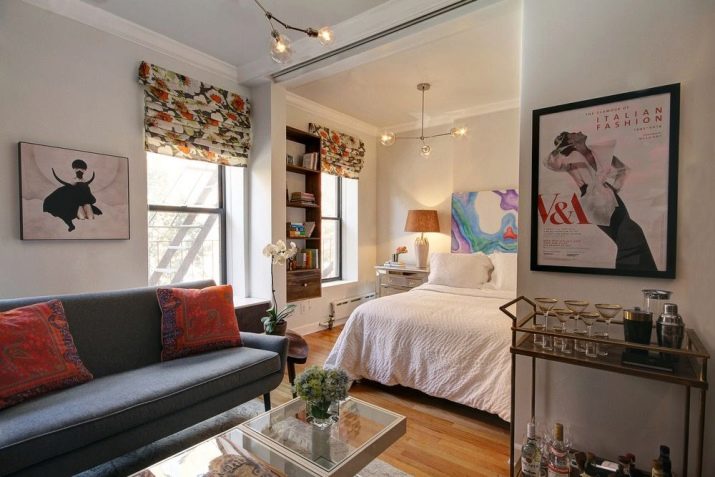
A room with an area of 18 square meters is a standard solution in many panel houses. In this case, you need a design project to create the perfect renovation for a living room-bedroom of this size. Let's consider the main nuances of this process.
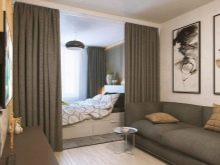
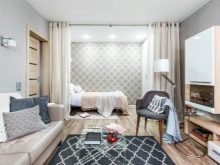
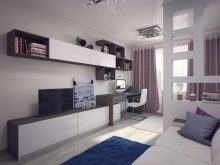
Features of the layout
If you approach the issue of repair correctly, then the area of 18 sq. m will be enough to connect the living room and bedroom on it, while creating a cozy atmosphere and a multifunctional interior.
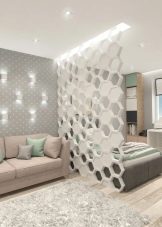
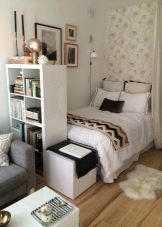
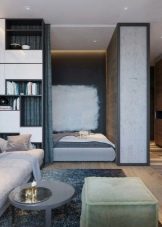
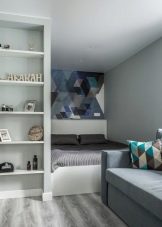
First of all, it is important to correctly adjust to the original layout of the room.
As is known, rooms of this size can be square or rectangular... It is believed that working with the second option is easier, because it is more convenient to divide it into two spaces. However, even a square room can be transformed into a bedroom-living room, observing certain proportions so that neither one nor the other part seems cramped.
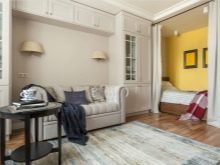
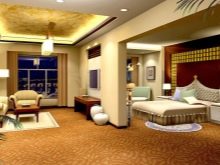
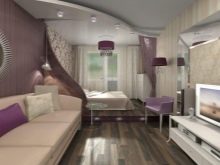
There are a huge number of options when it comes to how exactly to divide the room. Previously, people could simply put the cabinet with its end part against the wall, the length of which is 5-6 meters, and now in one room there are already two different ones. However, with the development of different styles, designers are developing many ideas in the area of hall and bedroom zoning.
For example, you can install a rack with a height that grows to the wall, it does not at all steal valuable space by changing the size... In addition, you can manage a large number of storage areas, and some special design and books placed on the shelves will add comfort to the room.
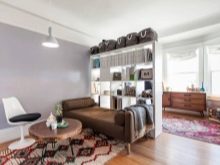
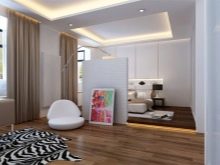
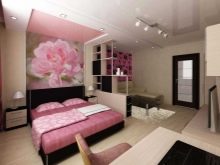
Perhaps, the easiest way to combine a sleeping place with a common room is to purchase a sofa bed, which during the day plays the role of a gathering place for all household members, and at night it becomes a full bed. This is a fairly good option, which does not require large expenses, however, it is important to constantly maintain a neat appearance of the room so that the living room does not resemble a bedroom and vice versa.
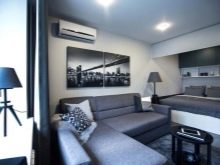
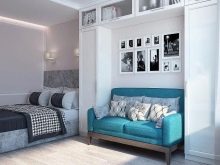
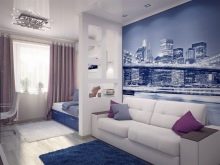
Many people prefer to build a drywall demarcation structure, which is also considered a good option. It is only important to take care of its design so that this new wall looks as natural as possible.
They also use all kinds of racks of different heights, which in the future will serve as a place for arranging decorative items.
You can turn to the help of light curtains or a screen. Much depends on your imagination and the interior itself.
Thanks to modern technologies in the interior of the bedroom-living room, you can turn to the help of a transforming bed. At first glance, this is a simple wardrobe, however, by pulling the right handle, you can transform it into a great bed. The closet literally falls out of the wall, and inside it is already a mattress net.
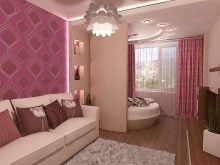
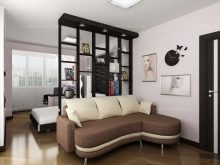
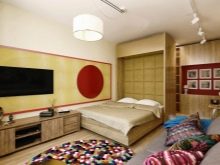
Experienced professionals suggest sticking to several factors to create a truly stylish space.
- As you know, light shades visually expand the space, and this is exactly what we need when combining two zones. Therefore, do not be afraid to use white, milky, beige, light gray shades. Also, you will not go wrong if you give preference to bright colors.
- Sunlight is equally important when creating a spacious interior. If you have the opportunity, be sure to install large windows.
- The sheer amount of furniture scattered throughout the room will not work in your favor. As mentioned above, make a choice in favor of transformer models.
- The same applies to the dimensions of the lighting fixtures - bulky chandeliers take up a lot of space. Go for miniature models.
- Shelving is a great option. They will not only serve as storage areas, but also make the space more "airy".
- As for visual effects, you can work with a visual increase in space. For example, use wallpaper with a vertical pattern to "raise" ceilings.
- A fairly popular zoning method is the effect of a bright wall. If one of the walls is brighter in color than the others, it will highlight the bedroom or living room area, depending on your desire.
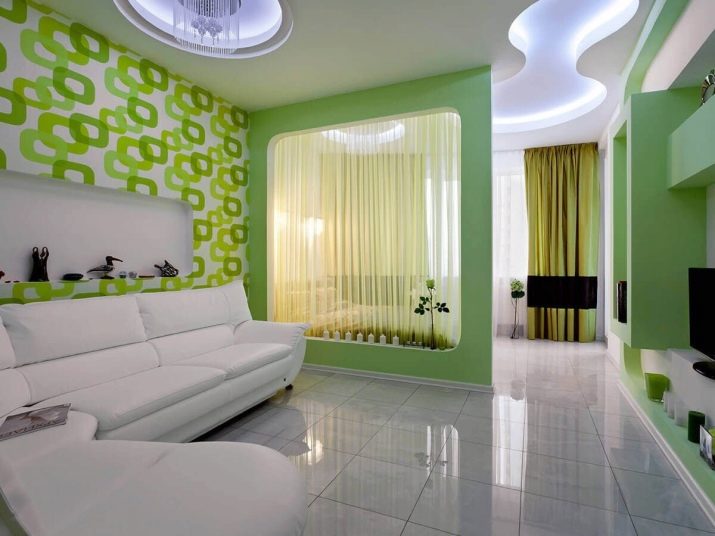
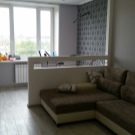
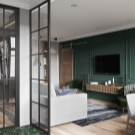
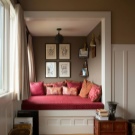
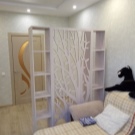
Style selection
For a bedroom-living room with an area of 18 sq. m is not suitable for every design. The interior should visually expand the room, make it more spacious, airy, and not create the effect of crowded, bulky forms. Therefore, the choice of style for the future bedroom-living room must be approached very carefully.
- Classic characterized by the presence of pretentious, refined elements, facades with a huge number of decorations, decor in the form of dimensional chandeliers, candlesticks, paintings and figurines. Of course, the classics are different, and recently they are no longer associated with a certain imperial style. In a small room, it is important not to overdo it with classic elements. Remember that it is better not to use massive chandeliers, stucco moldings on the walls and ceilings, and upholstered furniture with decorations. The classic style can be used, but it is important to be very careful.
- Modern style stands out among the rest for its convenience, minimalism and grace. Beige tones are usually chosen for walls and ceilings. The furniture is made in warm, caramel, brown colors. There is always a lot of lighting.A truly cozy atmosphere is created and at the same time simplicity and versatility are present. According to many designers, Art Nouveau is ideal for decorating a bedroom-living room.
- High tech - no less a good solution for the design of combined rooms. It lacks a huge amount of detail, everything is simple and multifunctional. Shades are used darker, but this does not spoil the overall picture at all, because bright accents dilute it.
- Bedroom-living room will also look good in scandinavian style, which is distinguished by laconism, restraint, gratitude to nature. It contains cold shades of natural origin. The accents are yellow, turquoise, blue and black. For decor, only those things are used that create coziness: blankets, pillows, flowers in pots.
- Loft style brick walls, concrete, open metal pipes are inherent. As for finishing materials, here often calm shades are in harmony with dark saturated colors, for example, blue, burgundy, black. All this creates a very bold, unusual atmosphere. But you need to be careful with the loft style, so as not to create an interior that looks more like a factory floor.
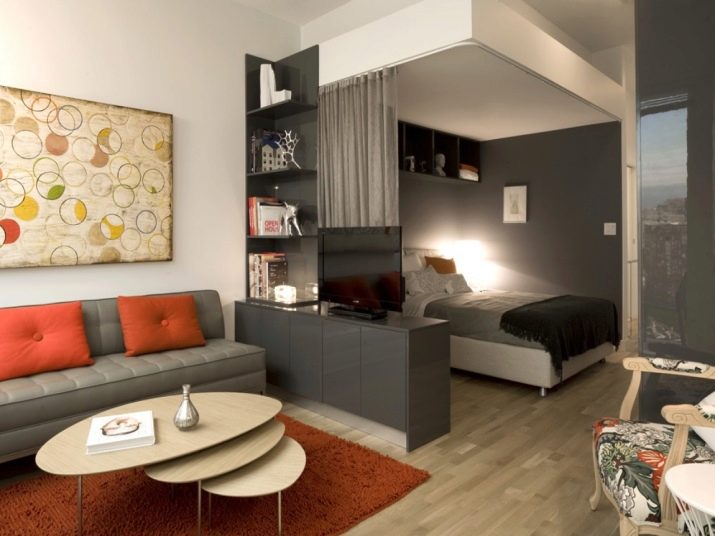
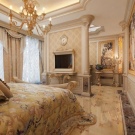
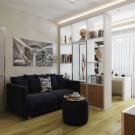
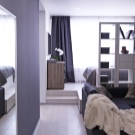
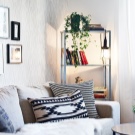
Space zoning
At the first stage of the renovation of the future bedroom-living room, it is important to think over the further separation of the two spaces, the place of each of them in the total area. It will certainly help you create a welcoming meeting room and a relax room with a warm atmosphere. There are several ways that you can create a unique interior for your living room bedroom.
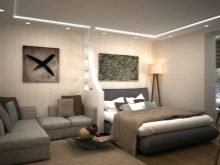
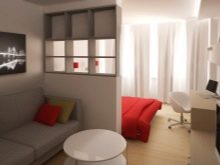
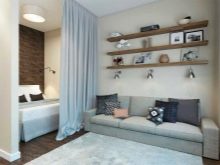
- Partitions. They can be made of glass, wood, plasterboard. It all depends on your imagination. This way out of the situation is considered the most practical, since with its help you can literally erect an almost full-fledged wall.
Many people combine a divider with a headboard.
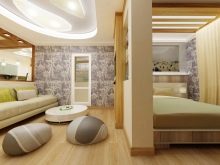
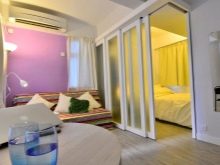
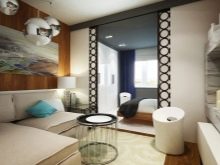
- Curtains. This method of zoning will give the room the effect of a certain weightlessness, will give lightness. Moreover, you get the opportunity to change the scene by pulling the curtains or connecting them. During the day, the bedroom and living room can be combined, and at night you can create an intimate atmosphere. Depending on the density of the fabric, the room will play with different colors.
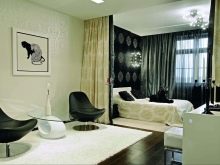
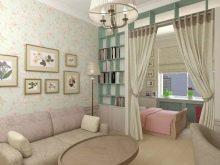
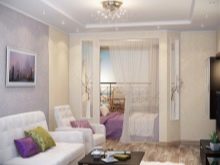
- Screens. They are made from various materials and differ in a great variety of designs. Screens are an original item in the interior, and since they are portable, you can easily change the interior of the room.
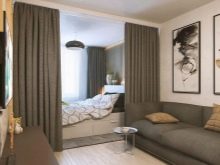
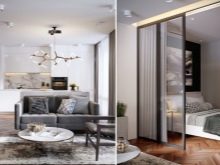
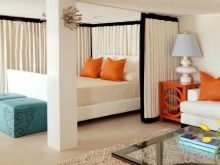
- Shelving. An excellent option that will serve you not only as a zoning method, but also as a storage for many things, because a shelf for books or decor items will never be superfluous. Arranging all sorts of interesting gizmos on the shelves will add coziness to the room.
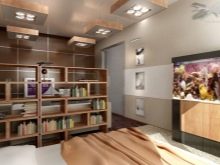
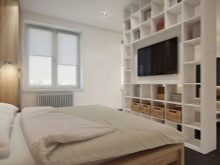
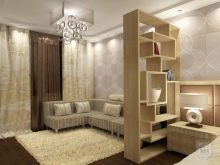
- Playing with color. Different color schemes can visually divide one room into two rooms. You can do this by using different wallpaper or wall paint to create a smooth transition from one shade to the next. You can also divide the two parts using furniture of different colors, or dilute the bedroom with some decor items, and the living room with others.
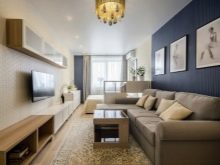
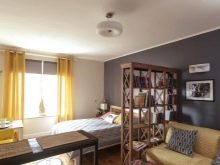
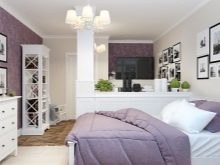
- Difference in height. An unusual way, which consists in creating a podium, where both the bedroom and the living room can be located. Also, one of the types of transforming beds is now popular: during the day, the furniture is hidden in the podium, and at night it moves out and becomes a full-fledged sleeping place.
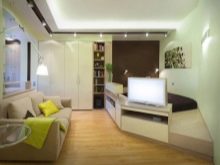
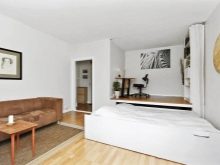
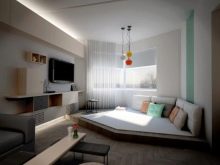
- Lighting. The original zoning method consists in a different brightness of light in different parts of the room, that is, in the bedroom, for example, the appliances work dimly, and in the living room - at full power. You can also install hanging or floor lamps at the place of delimitation of spaces, which looks unusual, but in material terms it is not so expensive.
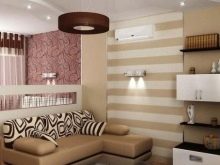
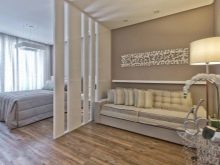
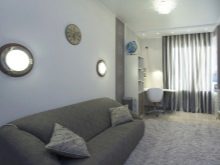
Finishing
As mentioned above, when renovating a bedroom-living room with an area of 18 sq. m it is important not to "lose" space, but to make it as wide as possible, more spacious.
Standard shades do an excellent job with this task: beige, milky, light green or blue.
Here, of course, it is important to listen to your own intuition and choose the color to suit your feelings, but there are still some basic tips.
- To dilute the atmosphere of beige, add bright décor elements to the interior. Any color will look stylish against a neutral beige background.
- Red is considered a rather aggressive color, so it is better not to use it for the bedroom area.
- White will undoubtedly increase the much-needed space, but it is important not to overdo it with it, so as not to make a hospital office out of the home room. Use softer colors: ivory or milky.
- With the help of purple, you will give the interior a certain mystery. It is better to use darker shades in the living room, and choose light ones for the bedroom. Thus, you will use the color zoning method.
- Blue will look great both in the living room and in the bedroom. Against the background of standard beige shades, it will sparkle with new colors.
- Orange and yellow are quite active colors, so for their base it is better to use more subtle shades, for example, gray. You can add only brightly colored decorative elements to the bedroom, and pay more attention to unusual colors in the living room.
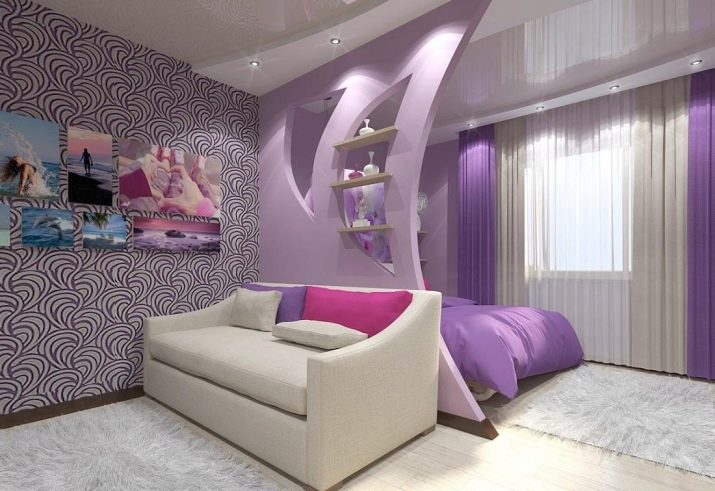
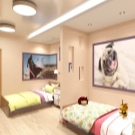
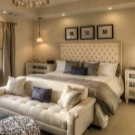
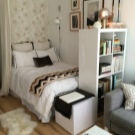
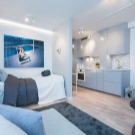
Furniture
In a combined room with an area of 18 sq. m, it is important not to clutter up the space, but to use it as efficiently as possible so that the interior looks stylish and the storage areas are quite spacious.
Do not forget about the successful option with transforming furniture. A bed that is not visible during the day is a great option to save space. A fold-out sofa is also good, because it serves as furniture for both guests and hosts, which is more economical in material terms.
If you prefer partitions, then it is important to consider their dimensions in relation to the dimensions of the room.
It is necessary that a rack or some other structure really divide the room, and not take half of its area.
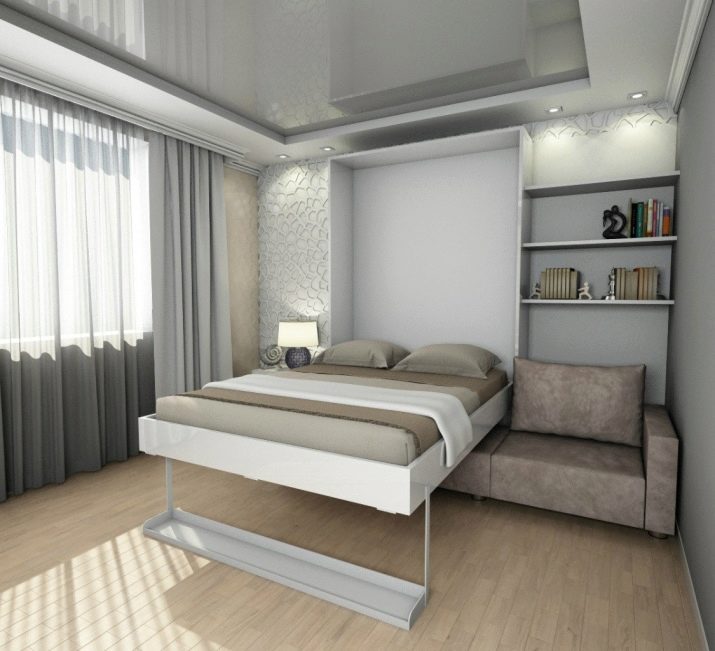
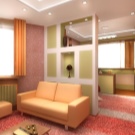
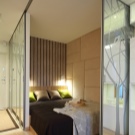
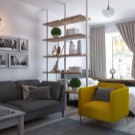
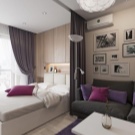
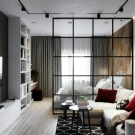
Successful examples
- A good option for interior decoration for a bedroom-living room in restrained colors, the accent on the blue color gives the room a certain liveliness.
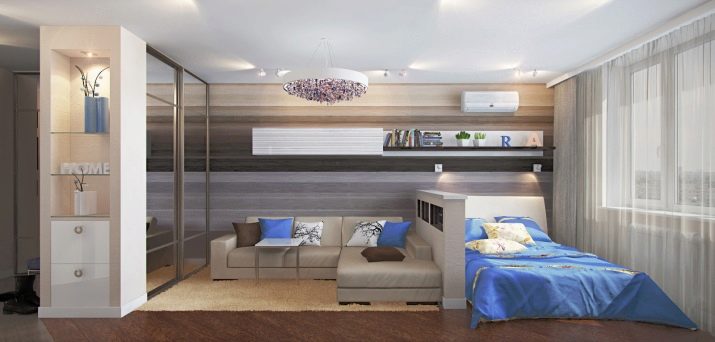
- Here, a glass partition is used as a zone separator, which does not burden the room and at the same time does an excellent job with its task.
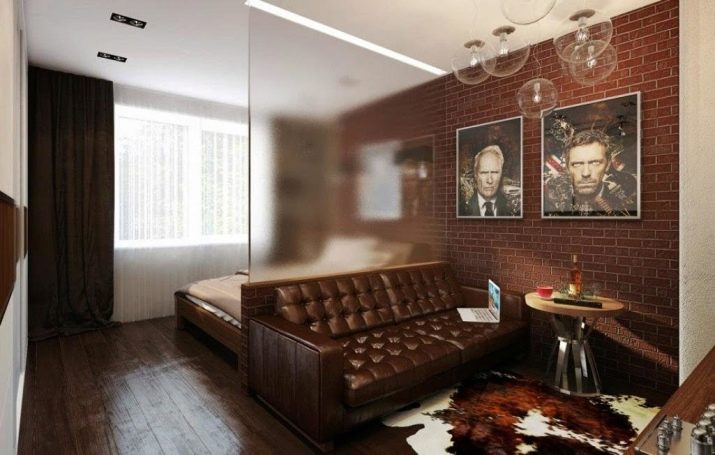
- In this photo, the zoning method is the use of curtains. A dense fabric of a delicate shade gives the room lightness and charm, and, if necessary, serves as a border between different spaces.
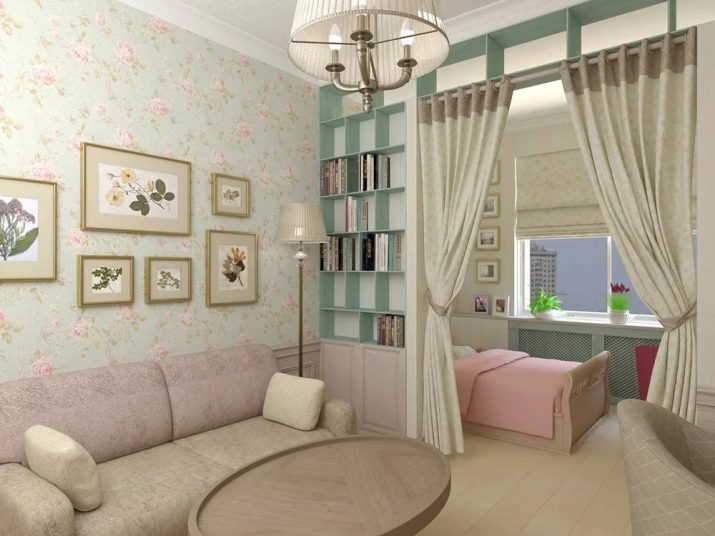
- Here, the distinction is a small podium, built under the bed, and different color schemes. Light walls in the bedroom immediately distinguish it against the background of the living room, made in delicate pastel shades.
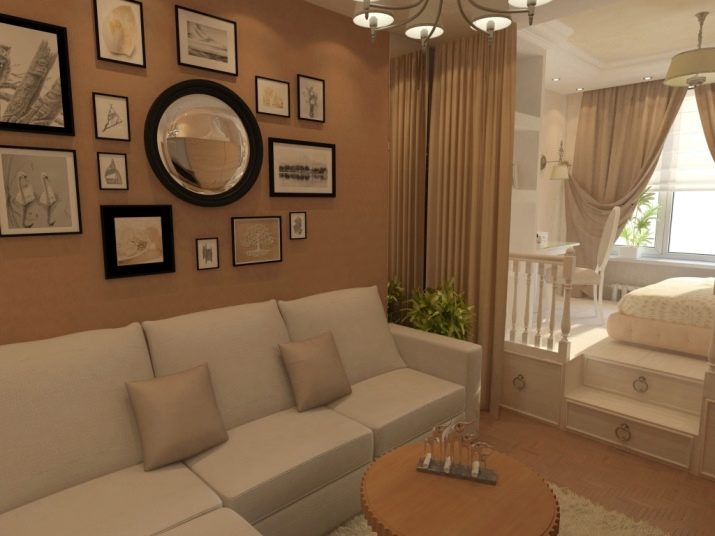
- A great option using a rack. The room does not look crowded, but there are more storage areas.
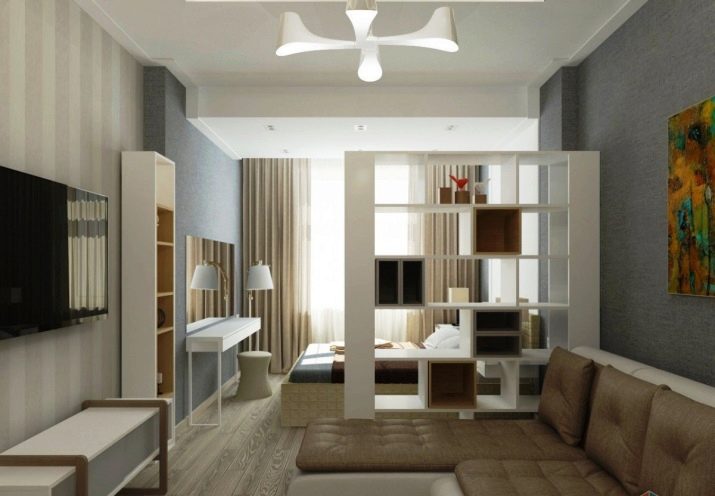
For design ideas for a bedroom-living room, see the video below.








