Bedroom combined with a nursery: zoning rules and design options
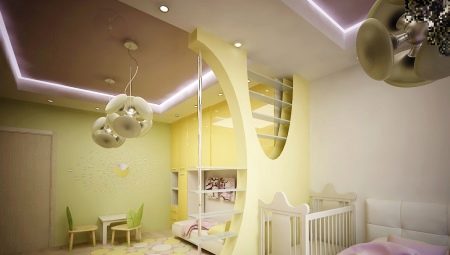
The size and layout of modern dwellings does not always allow for a separate room for a child, so a fairly common option is to combine an adult bedroom and a nursery. In this case, the parents are faced with the question of competent and comfortable zoning of the living space, as well as the features and nuances of such an interior.
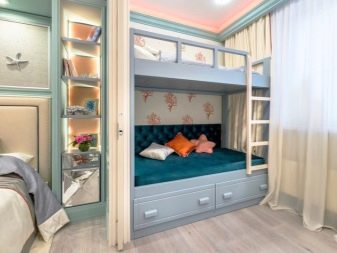
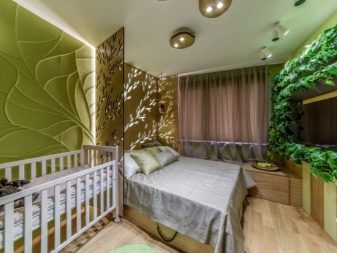
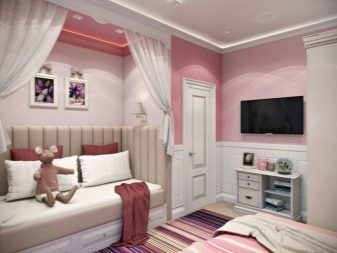
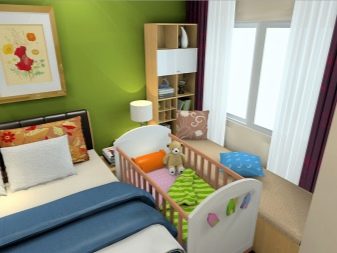
Pros and cons of combining
It has been established that the joint pastime of the mother and the baby in the early stages of life has an extremely beneficial effect on the child. That is why design projects related to combining a children's room and a parent's bedroom can be found in modern homes more and more often. However, such ideas have a lot of nuances that must be taken into account in the process of arranging such a room. It would be useful to consider all the advantages and disadvantages of such solutions in order to weigh the pros and cons. Among the main advantages are the following.
- The closeness of the mother for the newborn in the first months of life is the most important nuance among the advantages of combining bedrooms in one room. The joint pastime of the child with his mother will have a positive effect on his physical and psychological health.
- In addition to the undeniable benefits of a combined bedroom for a baby, such a project will be important for parents, especially for mothers. This is due to the convenience and walking distance of the baby at any time of the day, which will facilitate care and the process of feeding him at night, saving the parent from “traveling” to another room.
- The advantages also include the ability to constantly monitor the child and his actions.This applies not only to families with babies, but also to growing up babies after a year. Despite the presence on the market of a large number of devices with which you can observe the child even from a distance, personal control will help to avoid many traumatic situations, as well as relieve parents of worrying thoughts.
- An important point will be a significant saving of living space in an apartment or house, which will be relevant for small-sized dwellings, as well as in cases where there are several children in the family.
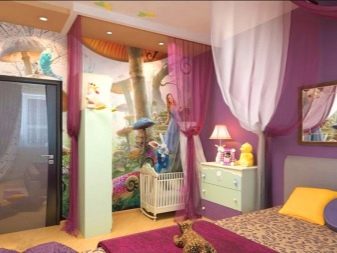
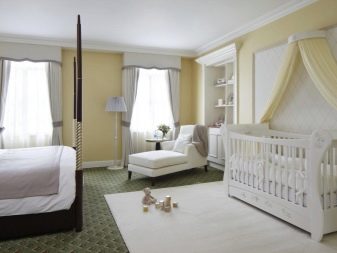
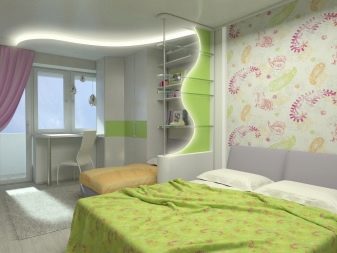
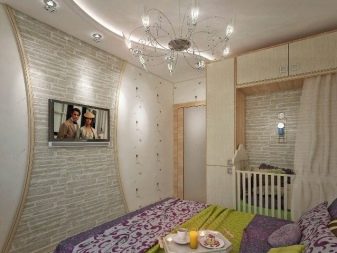
However, the decision to combine the two rooms has some drawbacks, which are best considered in advance. So, the disadvantages of shared bedrooms include such facts.
- Small family members at certain times require the creation of silence, a more peaceful environment. As a rule, they fall asleep earlier than their parents, they can get up later, they need a nap. During these intervals, when placing a crib in the parent's room, serious problems may arise with providing the child with the required conditions. Such moments need to be considered first of all, using only effective options for planning a shared living space.
- If the area of the parent's bedroom is not distinguished by its large size, then the idea of dividing it into two zones may result in the fact that a minimum of space will be allocated for the children's corner. This will make it difficult to get to any important items in the room, make the interior too overloaded with things and furniture, etc. Competent zoning of space and the use of a minimum of functional furniture is indispensable in this case.
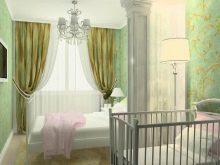
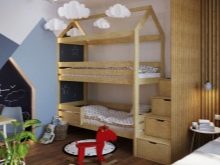
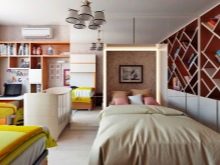
Zoning options
The correct organization of a living joint space is associated with the preliminary drawing up of a layout of the two zones. In this matter, you should take into account such points as the age of the baby, as well as the area of the room. To do this, it is worthwhile to first make a plan indicating such nuances.
- Draw an approximate project, taking into account the placement of window and balcony openings in it, the entrance door and the method of opening it.
- Next, you need to decide in what way the room will be divided - along or across, and indicate where, in this case, there will be an entrance to the room, a window opening.
- The color scheme of the common room will also be important in this matter. Therefore, the options are thought out in advance with a perspective for several years. Otherwise, many decoration ideas may become irrelevant.
- In some cases, homeowners will have to resort to major redevelopment in order to combine two bedrooms. This can be a transfer of a doorway, expansion or, conversely, a reduction in the size of a window opening, an increase in the area of a room due to a balcony, etc.
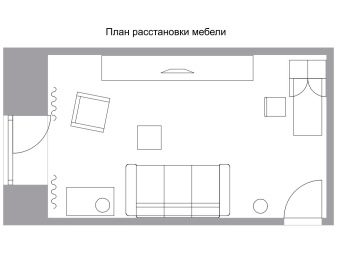
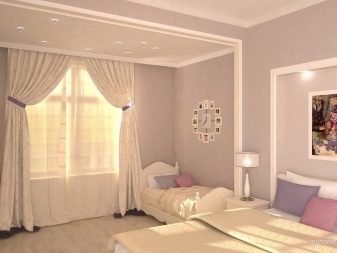
To zone a space, you can resort to a variety of methods. To divide the room into an adult and a children's part, parents will have to choose from a large list of options, each of which has its own characteristics.
Very often, for dividing the bedroom, they resort to placing special decorative structures., the production of which is carried out according to individual measurements and preferences. In addition to the mobile variations used for zoning, you can resort to installing a stationary partition. Typically, such structures are mounted from drywall. They can be of different sizes, designs, colors, etc.
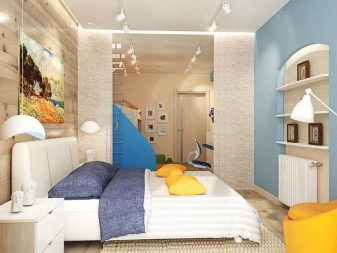
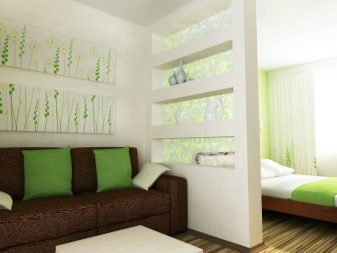
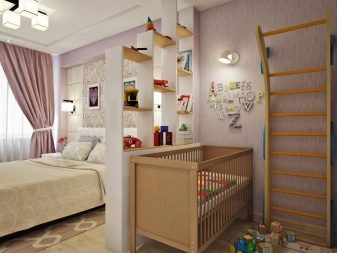
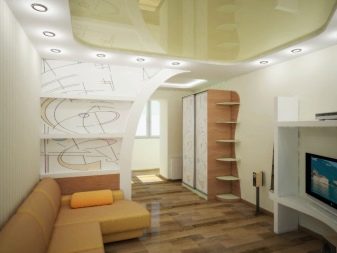
A curtain or several products of this type will serve as a temporary option for separating the space. They can be made of materials of different density, depending on the design of the room and the taste of the owners.
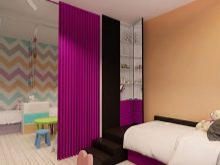
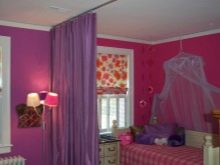
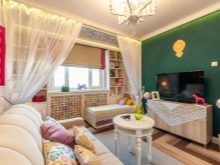
A screen will become an easy and functional option for zoning. Such models are made from various materials, including plastic, wood, textiles. To divide the room into an adult and a children's area, you can use suspended structures and arches.
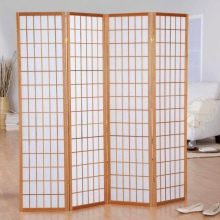
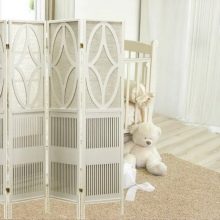
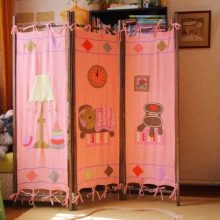
An alternative to purchasing or installing the above structures will be to use existing furniture to separate one part of the room from another. For these purposes, a cabinet, a rack, a wall with open shelves should be placed in a certain place. etc.
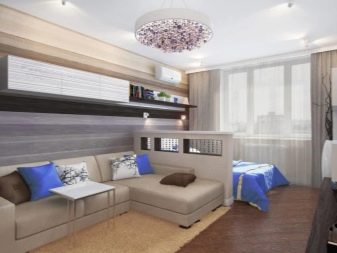
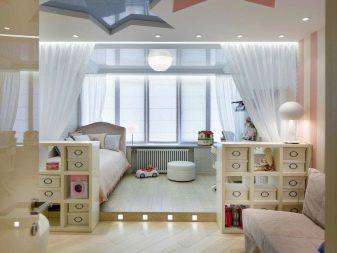
It will be possible to conditionally divide the space by decorating the room, using different colors and materials.
For spacious bedrooms, there is an excellent zoning option, which provides for the use of sliding doors inside the room... They can be transparent, in the form of mirrors, with inserts of various materials, deaf, etc. In addition to arches, also some joint projects of bedrooms are zoned with a multi-level ceiling.
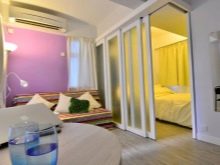
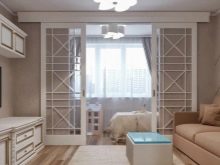
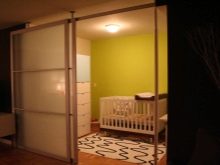
Design features
It is worth highlighting a number of points that should be taken into account when decorating such a room in a residential area. This primarily concerns the color palette of the two zones. It is recommended for very young children to use calm shades that will not burden the space.and also make it visually smaller. As for decoration, preference in this matter should be given to simple ideas, without complex and weighting structures, for example, on the ceiling or walls.
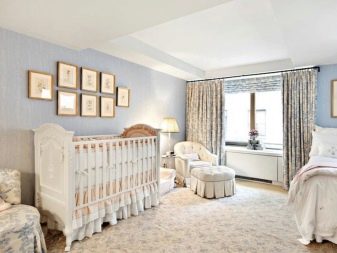
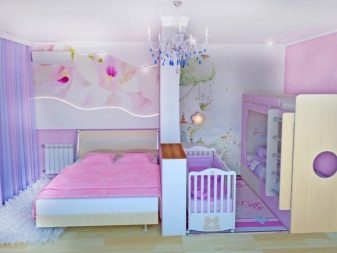
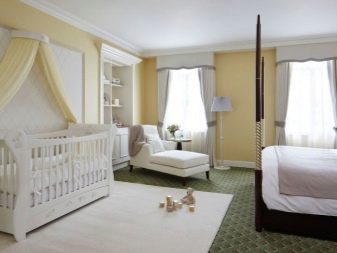
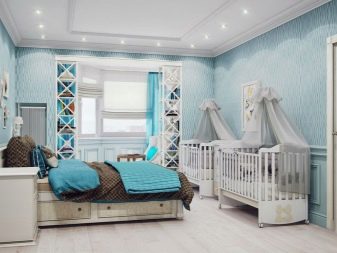
Neutral options can be considered, in which case the zoning of the room can be made less contrasting with clearly traced borders.
Lighting variations are an important nuance where small children will live together with adult family members. As for the overhead light, it should be separated when decorating two zones. In addition to the main source of lighting, it is more correct to place a few more additional devices with dim lighting - sconces, nightlights, floor lamps.
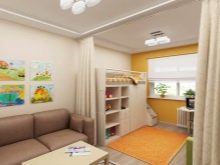
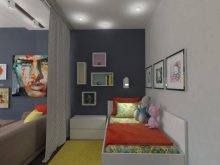
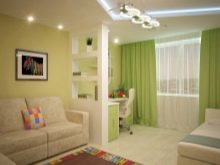
The next question will concern the area for placing a children's bed, as well as a bed or sofa for adult family members. In this matter it is recommended to take into account the ventilation features of the room... If you put a playpen or a crib near a window, then during the winter months, unwanted temperature drops may occur when the window is closed or open, as well as when heating devices are in operation.
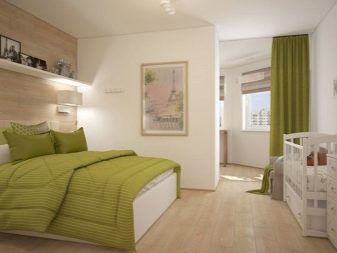
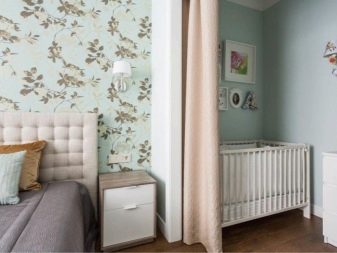
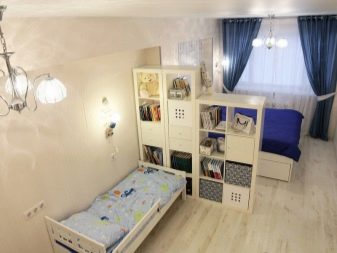
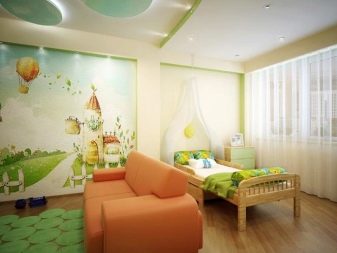
The layout and decoration of the bedroom should be carried out taking into account the growing up of the child. In order not to redo the arrangement of the room several times, it is worth considering in advance the moments of placing additional furniture, such as a desk, cabinets, shelves, etc. A multifunctional children's corner may be a suitable option in this case. Such furniture is sold ready-made, in addition, it can be made independently, taking into account the characteristics of the room, area and other important nuances of the bedroom. Choosing such a solution, it is worthwhile to understand the main advantage of corners that use the area allotted for them in three dimensions, which will be especially important for one-room apartments.
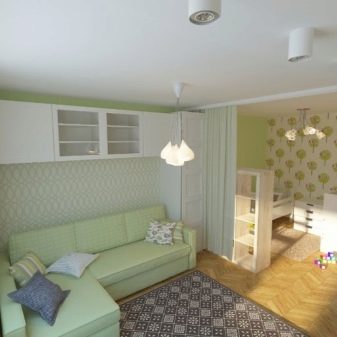
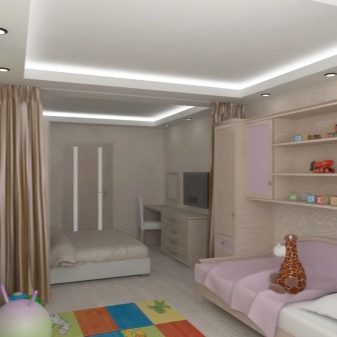
In medium-sized bedrooms, the dimensions of which will be around 16 or 18 square meters. m, a corner with a bed upstairs, a recessed table and a wardrobe will free up a lot of usable space.
Specialist recommendations
In most cases, after dividing a room into two zones in one of them or in several at once, there will be a lack of natural light, since there is usually only one window in the bedroom. To make parents and children comfortable to carry out their tasks indoors, it is worth considering zoning options, where the window will be in the children's half, due to the need for good lighting for learning, school assignments and games. The main light source can be located in the middle or in the adult half.
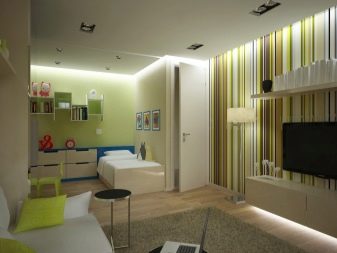
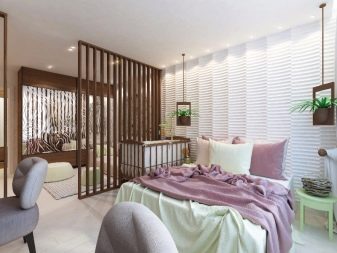
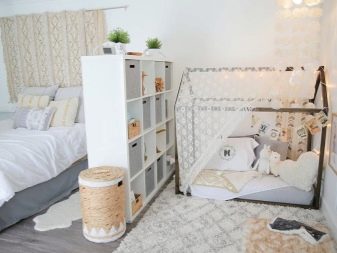
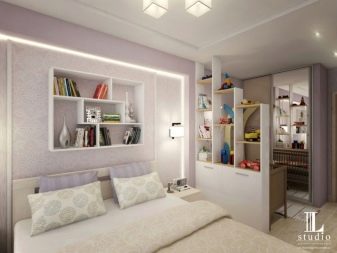
In each zone, additional lighting fixtures will be required.
Considering the color palette, preference should be given to light shades.that visually expand even the smallest living space.However, if solid shades can be used in the adult part, it is recommended for preschool children to make some bright color accents. In priority, yellow, green, blue or pink variations. You should be careful with red or deep blue, as they can affect the psyche, interfering with relaxation.
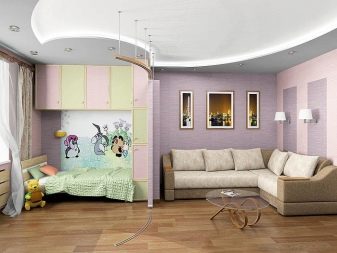
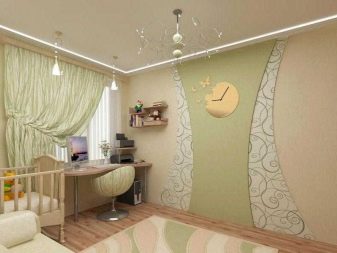
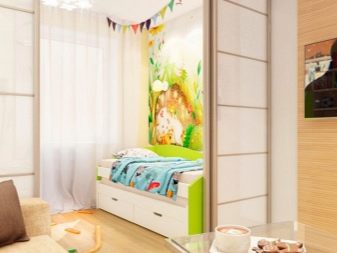
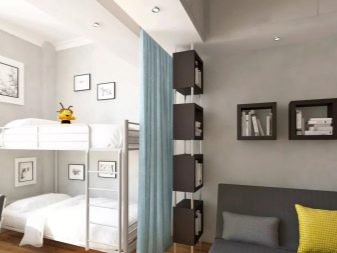
It is allowed to use glossy surfaces when decorating furniture, walls and ceilings.
Don't forget about textiles, which are inevitably present in any bedroom. It would be more correct to consider options for light curtains made of translucent fabrics, which will add airiness and lightness to an atmosphere with a lot of furniture. Besides, it is much easier to care for products made of light fabrics... There should be a minimum of pillows, carpets and other items that collect dust and allergens.
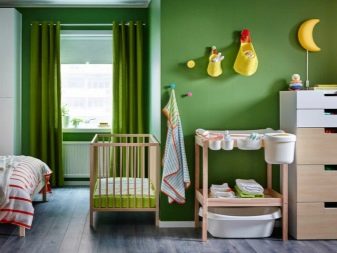
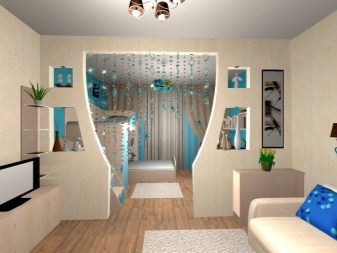
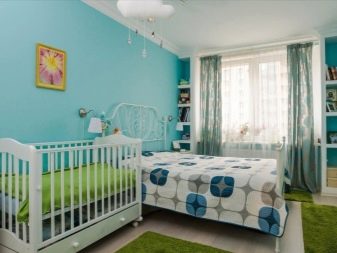
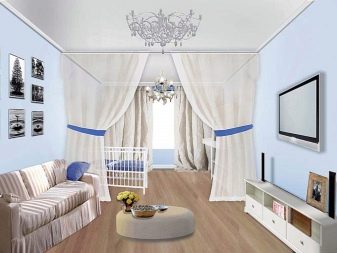
Interesting examples
It will be possible to combine the bedroom with the nursery by zoning the sleeping place with the help of a wardrobe-partition. A room with a minimum of functional furniture will look cozy and simple, at the same time playing the role of two important rooms in the home - an adult bedroom and a nursery.
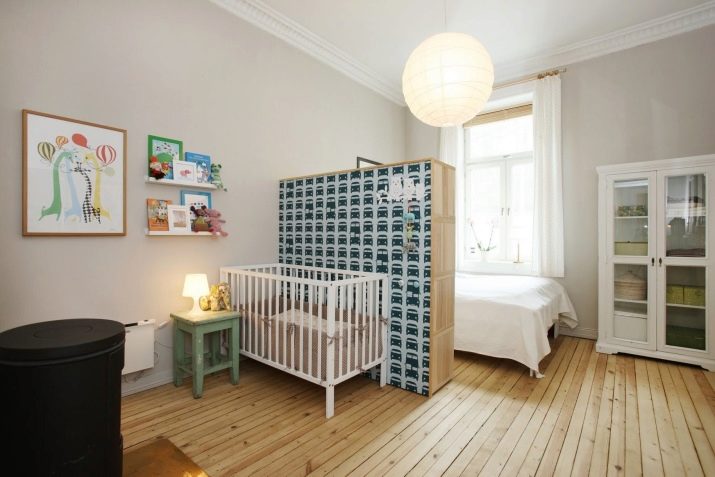
You can zone the useful living space in a room with an older child using a transparent partition that partially separates sleeping places, as well as various finishes. In this version, the children's part of the room will remain as light as possible, while the adult part will not suffer from a lack of lighting.
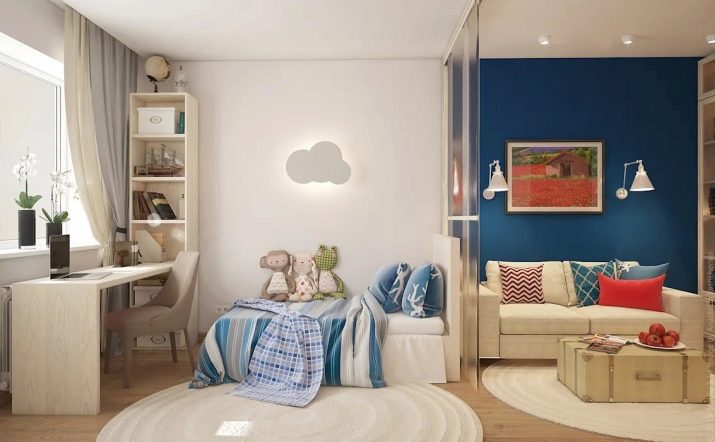
The simplest, but no less effective option for dividing the area of one room into two parts can be the use of thick curtains. Products that are in harmony with the overall design will be a wonderful decoration, as well as a functional product for zoning living space.
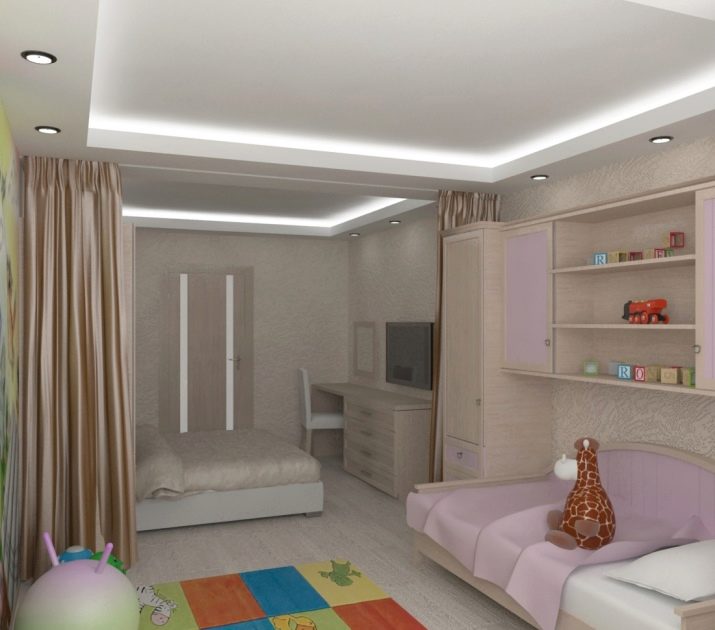
In the next video, see how to combine a bedroom with a nursery.








