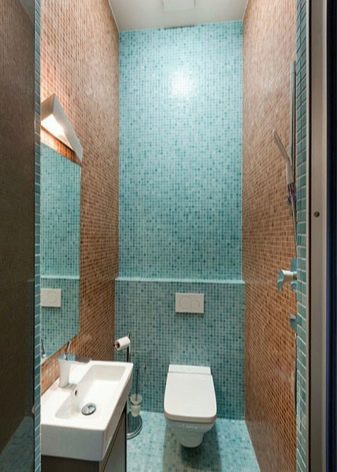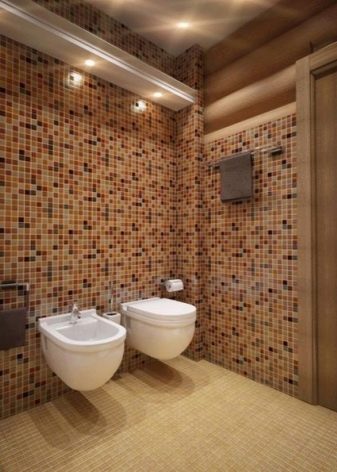Arrangement of a bathroom in a wooden house
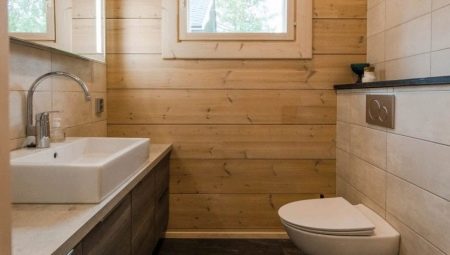
Wooden houses are distinguished by special characteristics, which determine special requirements when creating a bathroom in them. You will learn more about how to create a beautiful and functional room in this article.
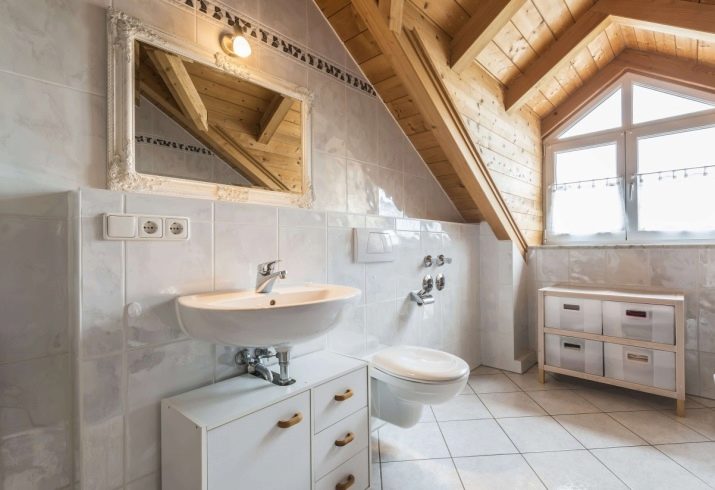
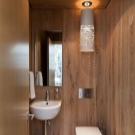
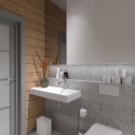
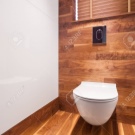
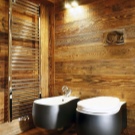
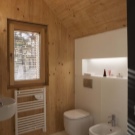
Peculiarities
Wood is environmentally friendly, but rather capricious material. Houses from it are often erected in dachas and in villages. Waste buildings look original and beautiful.
In order to properly equip a toilet in a house made of timber, it is necessary to take into account the following nuances:
- this material is susceptible to moisture;
- with improper wood processing and poor ventilation, fungus and mold can develop in it;
- within several years after the construction of the house, its shrinkage occurs;
- the geometry of the room can change as a result of changes in the weather.
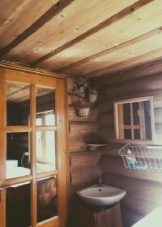
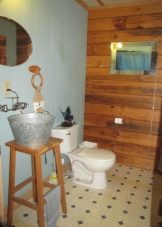
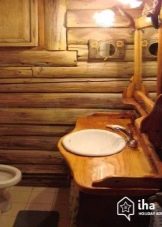
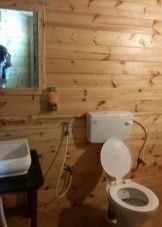
Thus, the arrangement of a toilet in such houses requires accurate calculations and the use of high-quality materials.
The process of arranging a room includes 7 seven main activities:
- design;
- sewerage device;
- connection to the water supply;
- creation of a ventilation system;
- waterproofing;
- installation of furniture and plumbing;
- Finishing work.
It is important to start with planning and design, as this will avoid mistakes in the future.
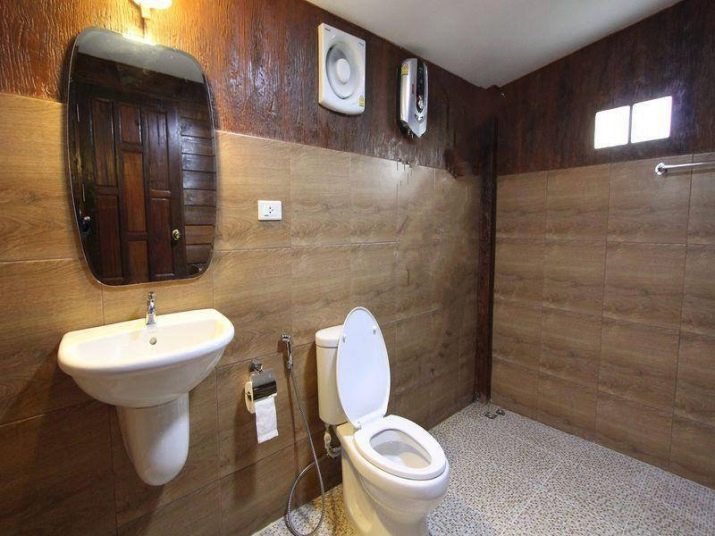
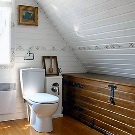
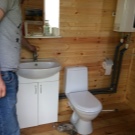
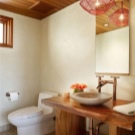
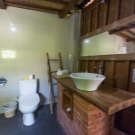
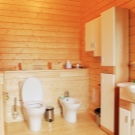
Location and dimensions
A separate bathroom can be arranged even in the smallest room, since for this it is enough to install only a small toilet bowl and a sink there.
Ideally, the location and size of the bathroom should be calculated at the design stage, but in practice this is not always the case.
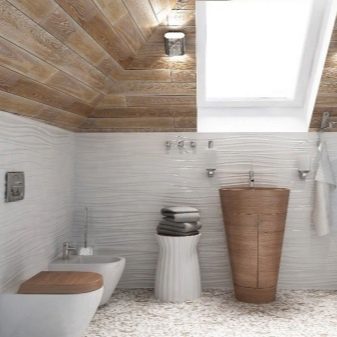
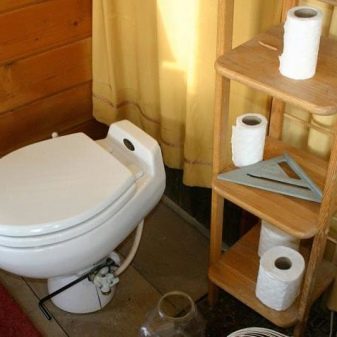
When choosing a room, it is important to consider the following.
- The toilet must not be located above the living room. He can be near or under her.
- To simplify the creation of a ventilation system, one of the walls should be outside.
- In a multi-storey building, it is best to place bathrooms one above the other. This will greatly facilitate all communications.
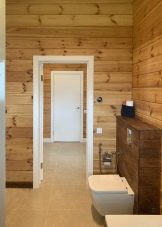
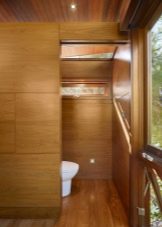
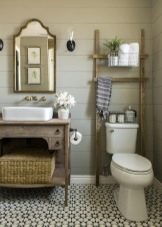
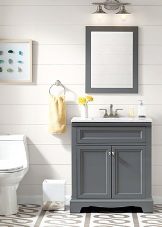
The size of the bathroom is determined depending on the available area, individual preferences, the number of toilets and their type. but The minimum size of a bathroom is considered to be 0.8x1.2 m, and for a room with a washbasin - 1.6x2.2 m. It will be possible to create a full-fledged sanitary room on the square not less than 2.2x2.2 m.
Moreover, the distance from the toilet to the sewer should not be more than 1 meter. Otherwise, it will be necessary to install the alluvial system.
On the ground floor, a bathroom can be placed under the stairs. This will save usable floor space.
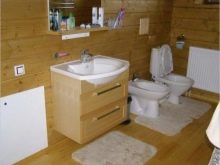
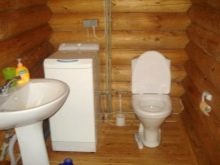
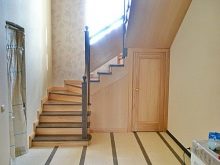
Communications
When designing communications, it is important to remember that the tree deforms depending on the season and weather conditions. Moreover, the house may sink, which will lead to a change in the height of the walls. Therefore, for communications, they use damping systems or leave a gap that will compensate for the deformation of the walls and floor.
First, sewage is carried out. For this, plastic pipes with a diameter of 100-120 cm are most often used. To create a drain, it is necessary to make a special gutter in the foundation. It is strictly forbidden to pass pipes through walls, as they must have a stable base. The pipes are fixed inside by means of suspensions. The sewer outlet itself needs to be insulated, which is due to the large embedding depth.
Then the installation of the water supply system is carried out, which must be completely sealed. All joints must be in the field of view in order to eliminate leaks in time. So that the pipes are not conspicuous, they are hidden in a special box.

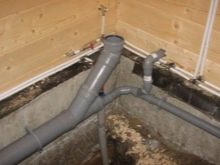

Ventilation device
To avoid unpleasant odors in the toilet, it is necessary to create a good ventilation system. Moreover, it will allow maintaining an optimal microclimate of the room. There are two ventilation schemes, namely forced and natural. The first option is implemented by installing several fans, and for the second option, a free circulation hole in the wall or ceiling is sufficient.
A natural ventilation system is created when one of the walls of the bathroom is outside. The ventilation hole is placed in the ceiling or upper part of the wall and covered with decorative grilles. If the toilet is located between other rooms, then this type of ventilation is impossible.
For more efficient ventilation, it is necessary to install a forced ventilation system. Experts recommend not to take risks and install ready-made solutions.

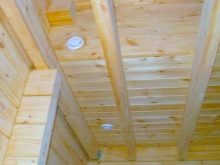
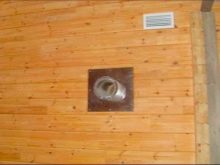
Waterproofing
This process is especially important for creating a toilet in a log house. This will prevent the development of mold or mildew in the room. Moreover, if water seeps through the floor, over time it can lead to the destruction of the house.
The fastest waterproofing method is the use of roll materials. You can use roofing material or more modern fiberglass options. It is important to remember that roofing material is made from paper, so it does not have a long service life. On the other hand, individual bathrooms are not characterized by an abundance of moisture.
The process itself begins with laying the substrate on which the waterproofing sheets are laid. All sheets must be laid overlap to provide an optimal level of protection.
If you decide to leave the wooden floors in the bathroom, then they must be impregnated with a special antiseptic compound.
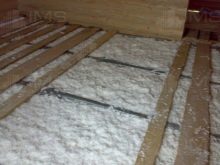
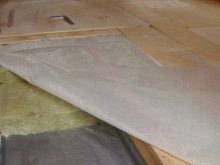
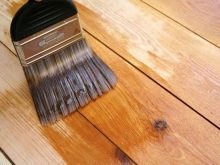
Finishing options
To create a beautiful and functional design it is important to pay special attention to the choice of finishing materials.
The following finishing materials are used to decorate the floor.
- Mosaic. This solution looks stylish and suits different stylistic directions. The most popular is mosaic, which is created using small tiles of two or three colors.
- Tile... Porcelain stoneware is considered the best solution for floor decoration. The coating looks elegant and stylish, moreover, it is durable and moisture resistant. There are various design solutions. Depending on personal preference, you can find solid colors or brighter ones with different patterns or designs. To lay tiles in a wooden house, you first need to make a screed. Failure to do so may cause the tiles to crack or come off as the floors float.
- Wood. Often the owners of wooden houses decide to leave a wooden floor in the toilet. It is important to choose high-quality and durable wood, and after laying it will need to be covered with a special water-repellent compound. Teak is an inexpensive type of wood. Such boards are resistant to moisture. You can finish the floor with larch, because thanks to the special processing method of this tree, fungus and mold do not develop on it. Installation of wood does not require a screed, but only moisture insulation. The joints between the boards will need to be sealed with sealant.
- Laminate. This coating is gaining more and more popularity. For toilet decoration, it is better to choose moisture-resistant coatings. There is a wide range of colors and textures of the laminate.
- Linoleum... This is an old-fashioned finish that is popular for its affordable price. Waterproofing should be laid under it, and the joints should be welded. Laminate flooring is widely represented in the modern market. You can find both imitation of natural wood, and unusual options with various patterns.
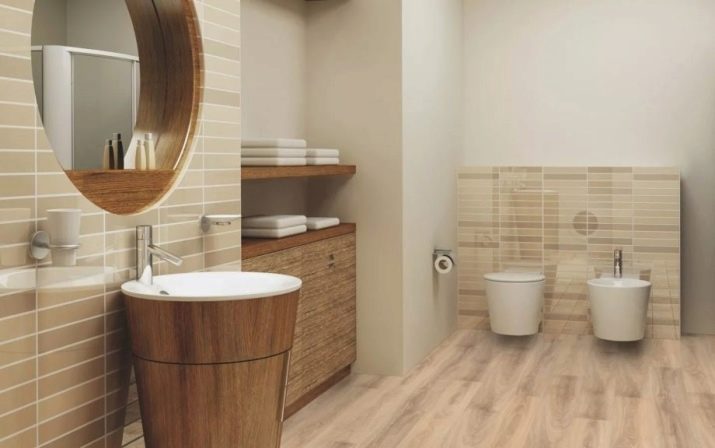
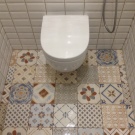
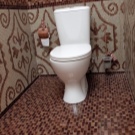
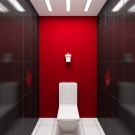
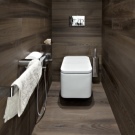
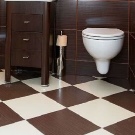
The most popular solution for ceiling finishing is wood. It looks organic and fits well with a rustic interior.
Can be used dropped ceilings. They have an attractive appearance and perfectly protect wood from moisture and high temperatures.
What's more, false ceilings help hide pipes and wiring.
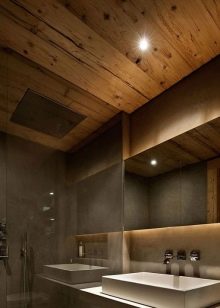
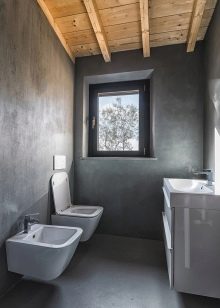
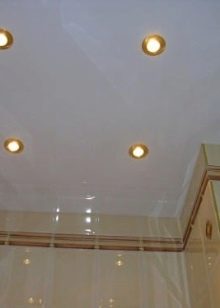
Plastic slabs are rarely used in wooden structures as they spoil the look of the room. However, plastic is a fairly strong and durable material. And the variety of its design will allow you to choose the optimal solution for your taste.
Wall decoration must be approached carefully. Fungus develops rapidly in damp rooms, so the material of the finish must be moisture resistant. For the walls to complement the overall interior of a wooden house, it is best to choose wood. Boards should be smooth and treated with moisture resistant products.
Can be used plastic panels... It is easy to sheathe wooden walls with them.
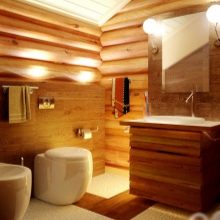
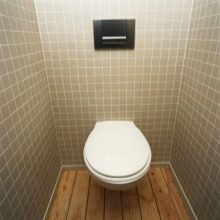
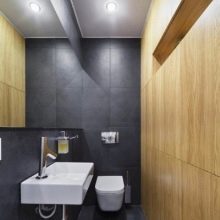
The classic material for the walls of the bathroom is tile. It goes well with wood.
What's more, the tiles have a wide range of design options, making the choice much easier.
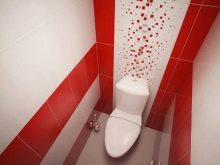
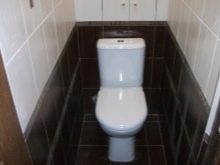
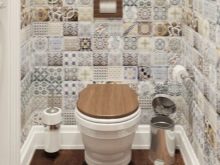
For a separate bathroom, you can use wallpaper... The tandem of this finishing material with wood looks stylish and cozy.
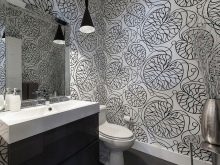
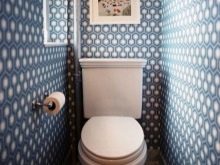
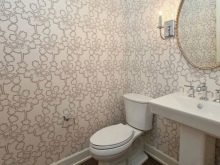
Another original option is it is a combination of several materials.
As a rule, one part of the wall is sheathed with wood, and the other with wallpaper, tiles or panels.
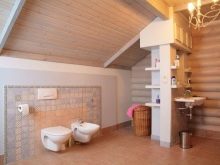
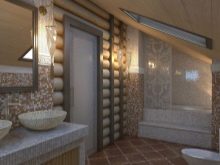
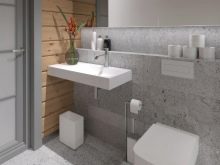
If you decide to create a combined bathroom, then it is better to make a small wooden partition between the toilet and the bath or shower. This will help to divide the room into functional areas and make its design more interesting.
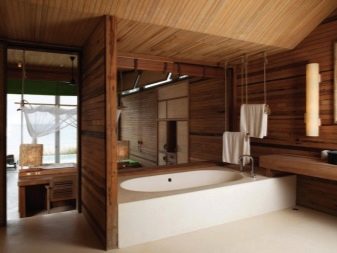
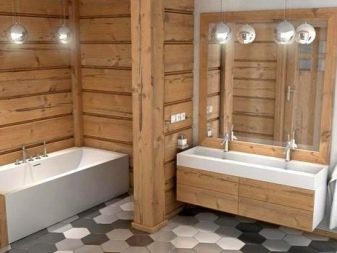
Selection of furniture and sanitary ware
The location of plumbing and furniture should be thought out at the planning stage. The toilet should be positioned next to the sewer hole. The maximum distance from it to the sewerage system is 1 meter, otherwise the installation of a pump will be necessary.
A separate toilet can be equipped with a toilet bowl and a small sink, which is important for hygiene purposes.
As for the shape and type of the toilet, it is better to choose a wall-mounted model. Such options look stylish and do not take up much space.
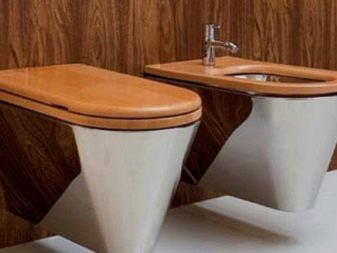
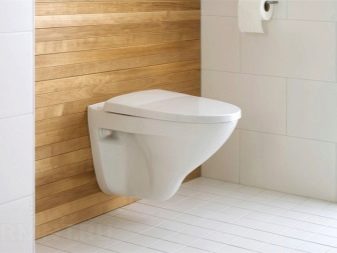
For small bathrooms, it is better to choose a small-sized sink, and for more spacious rooms, you can purchase any option.
If there is free space in the toilet, you can place wardrobe and shelves... These can be separate wall or floor structures. A cupboard built under the sink is also acceptable. This will create a place to store cleaning supplies and other items needed in the bathroom.
Another important element of the interior is mirror. For bathrooms, the installation of large models is not required, a small mirror will suffice. It can be of any shape, complemented by shelves or lighting.
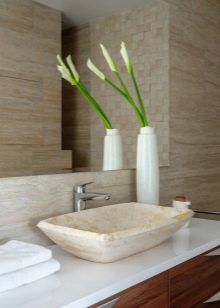
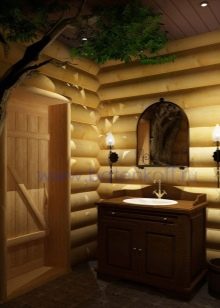
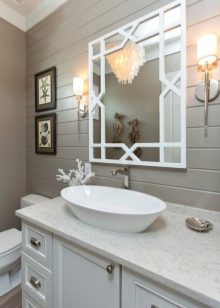
Successful interior examples
Light wood goes well with small floor mosaics. The unusual design makes the use of horizontal and vertical stacking of boards.
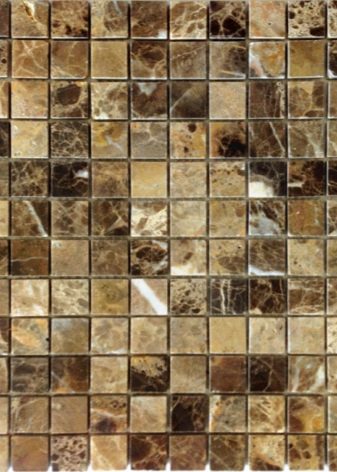
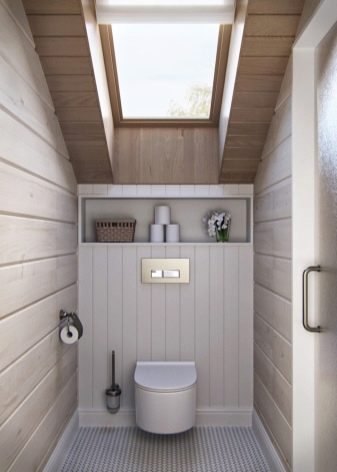
To protect the wall from splashing, the area near the sink can be decorated with romantic beige and white polka dot tiles. The upper part of the wall should be decorated with wood. For the floor, it is better to choose a calm white tile.
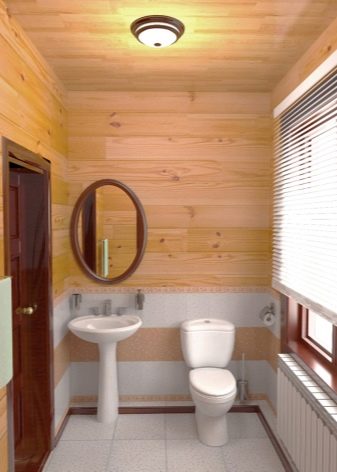
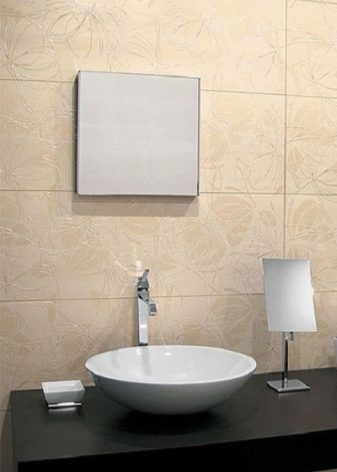
Another example of combining white with natural wood. In a fairly spacious bathroom, you can install a toilet, bidet and sink.
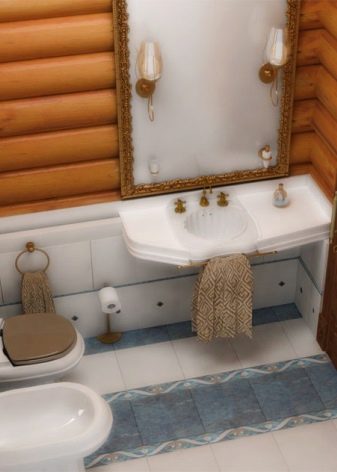
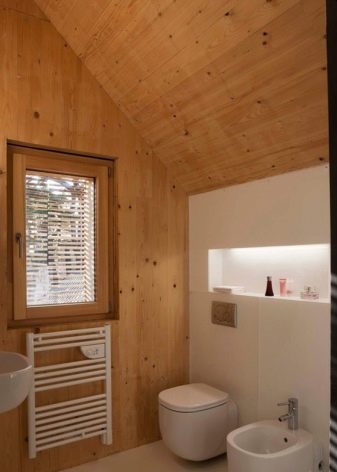
Light beige wood goes well with tiles that imitate natural marble. The interior will be complemented by snow-white plumbing and an original chandelier.
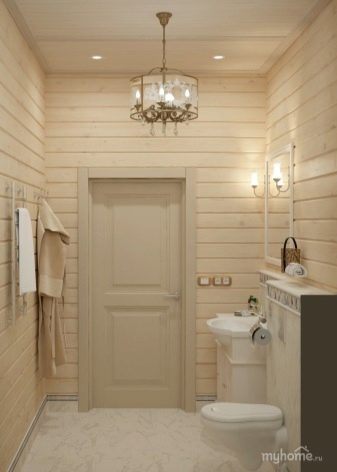
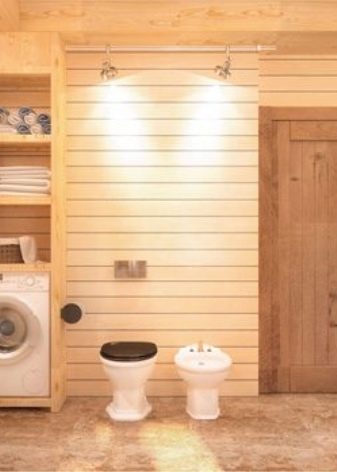
A rustic interior in an L-shaped room can be created using a sink with a metal leg and a mirror in an unusual frame.
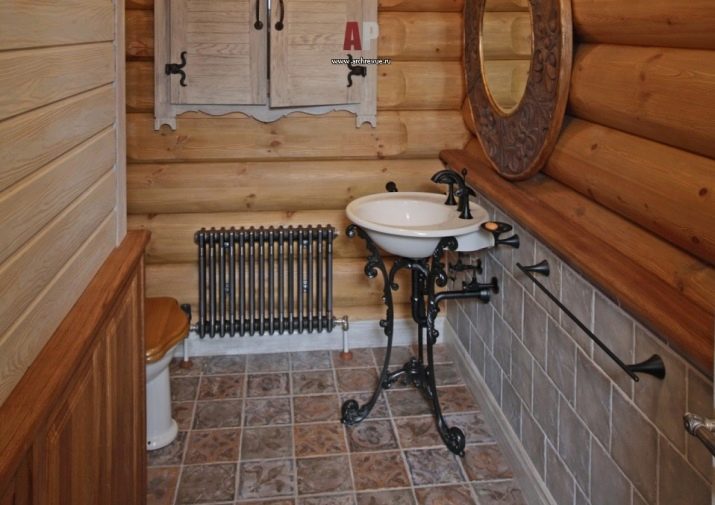
The interior looks beautiful in country style. White, green and yellow are perfect for him.
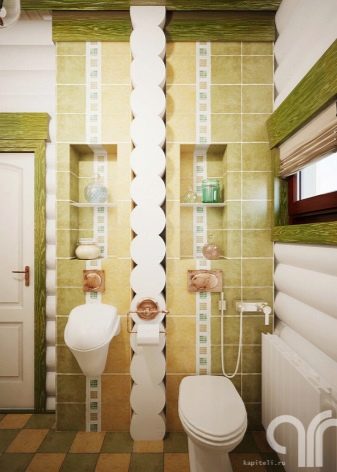
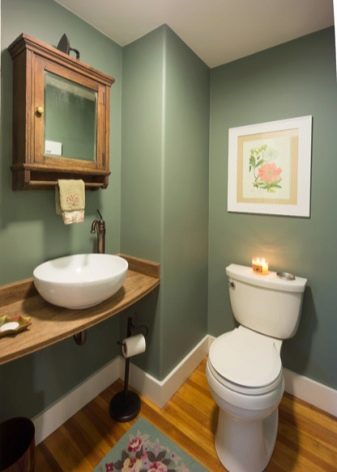
The mosaic looks stylish and bright. To draw attention to the wall, it needs to be decorated with tiles of several colors, and the floor - with plain small tiles.
