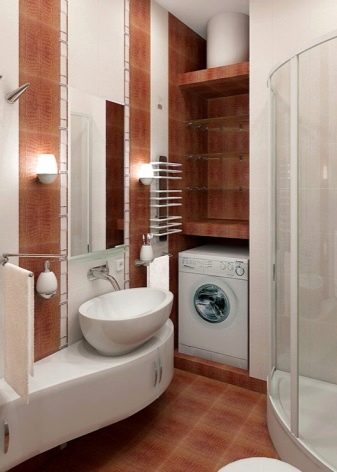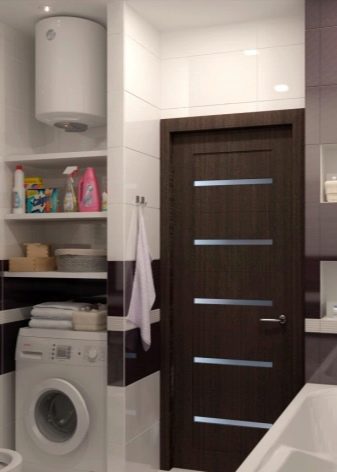Bathroom interior design 3 sq. m
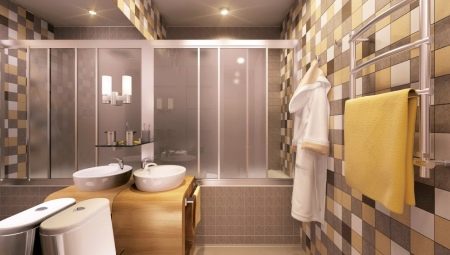
Many Soviet-built apartments, like some modern ones, are guilty of the fact that a minimum of space is allocated for the bathroom. You look at a room measuring 3 squares, and you do not know how everything you need will fit there, including a washing machine. But there is no need to despair - even this space can be properly disposed of, using suitable furniture and plumbing fixtures, finishing materials and the possibilities of modern design.
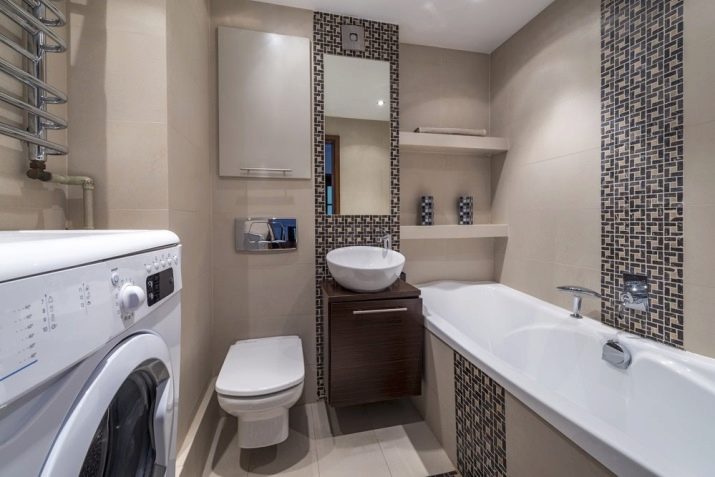
Features of the layout
Bathrooms in apartments can be separate and combined. In some "Khrushchev" traditionally, the toilet and the bath are in one small room. If an apartment has a separate room for a toilet, it is easier to dispose of three squares of the bathroom itself, although in this case every meter of area is worth its weight in gold.
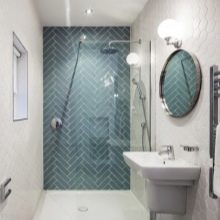
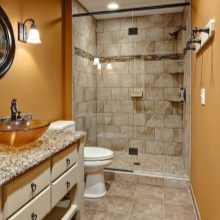
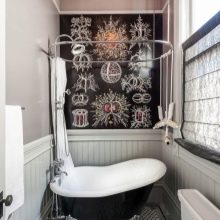
To plan a 3 sq. m with a washing machine and without a toilet, you will have to work well with your head and draw a layout diagram for everything you need, making accurate calculations. Be sure to focus your attention on details such as:
- risers,
- pipes,
- ventilation strokes,
- protrusions and niches.

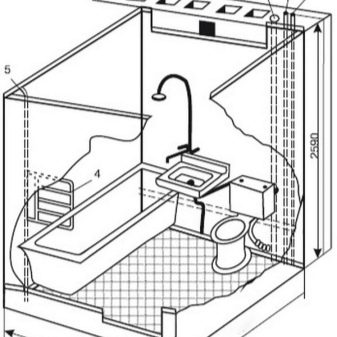
Thanks to this, without spending extra money, before the repair, it will be possible to purchase everything that is impossible to do without, and then, during the implementation of the project, place it on site with maximum efficiency.
While planning, you must also take into account the following:
- room style;
- color scheme and visual accents;
- Decoration Materials;
- lighting;
- design of plumbing and furniture.
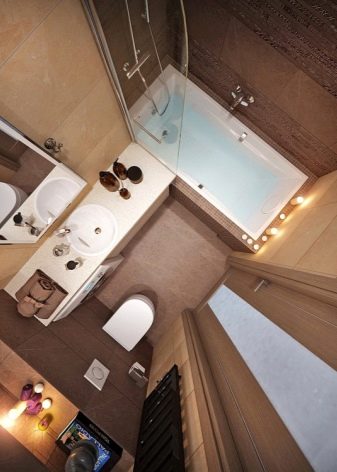
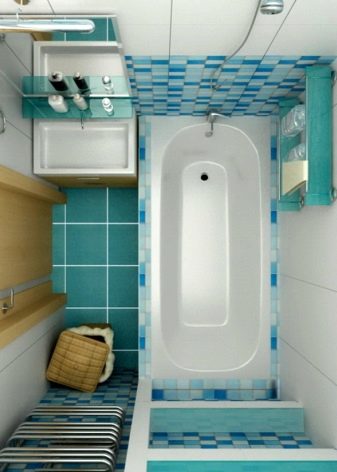
Color spectrum
For bathroom decoration, it is better to use light shades, especially when it comes to the minimum footage, and the need to visually expand the space is especially acute.
Rarely, who avoids the presence of traditional white in this room. It creates a sense of spaciousness and cleanliness and goes well with any other paint.
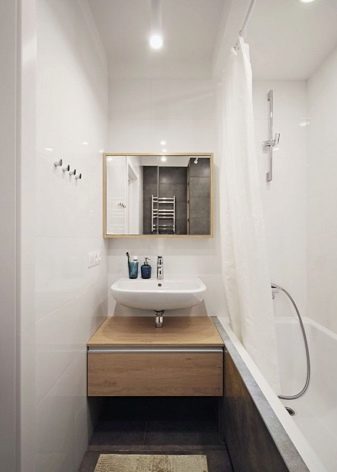
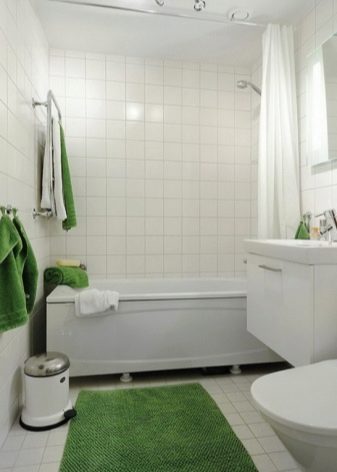
Looks good in the bathroom light shades of gray, which also go well with chrome fittings and metal parts of lighting and plumbing fixtures.
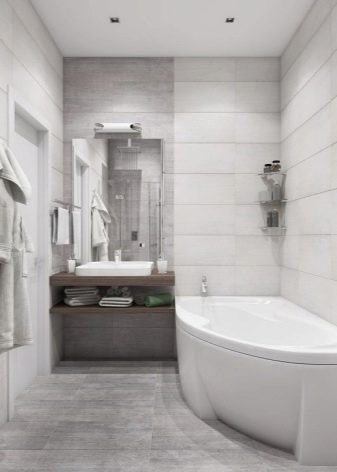
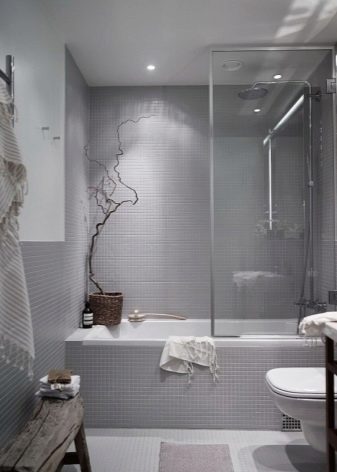
The very place in the bathroom shades of blue and blue, since these paints correspond to the elements of water and set you in a calm mood during water procedures.
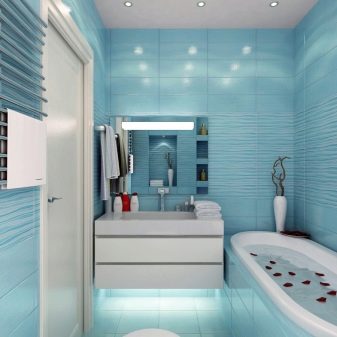
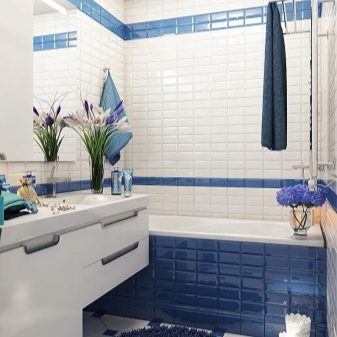
Lovers of green can also use it in a three-meter bathroom. These paints will add freshness to a small space. Moreover, it is desirable to combine pale green tones with rich deciduous and emphasize the natural juiciness interspersed with brown or gray.
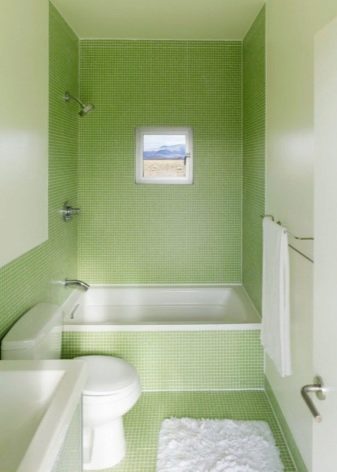
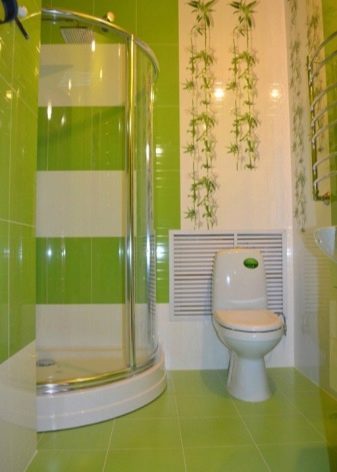
A common situation when beige is used when choosing a color for a bathroom. It is a neutral tone that gives the space a warm and cozy feel. It echoes well with details of caramel tone or dark brown. Against the background of beige, a golden hue looks favorably.
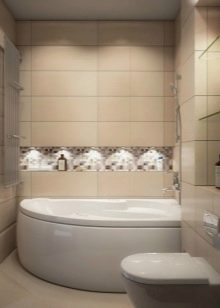
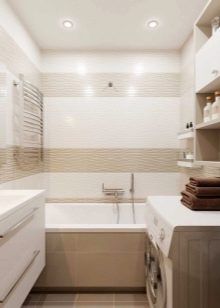
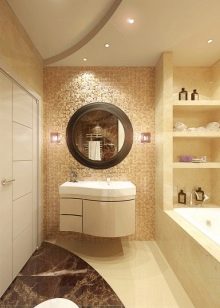
Usually when decorating a room combine three colors. Light colors are diluted with patterns in the form of geometric shapes, leaves, flowers, and so on. Thanks to this, the bathroom does not look like a hospital box, although due to moderation in the color play, the feeling of diversity is not created, which "eats up" the space.
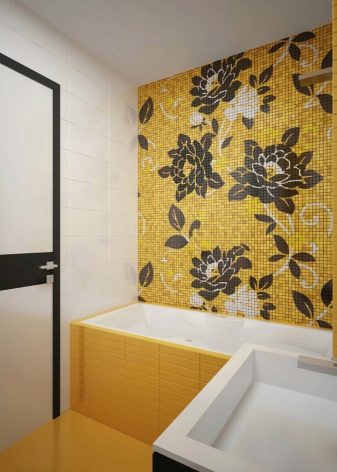
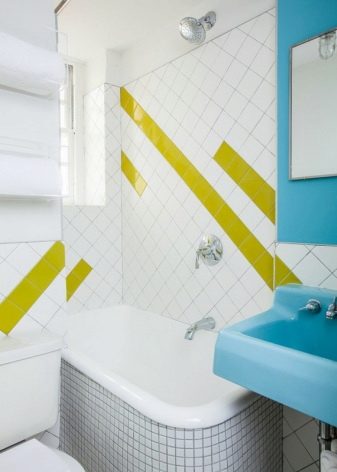
Style solutions
It is advisable to build the interior design, adhering to a specific style in the design. If the renovation in the whole apartment is made in the spirit of classics or Provence, it is logical to arrange the bathroom in the same way.
In order for the realization of the idea to correspond to the original idea, when buying finishing materials and equipment, this aspect must always be kept in mind. Nothing should make you feel out of place when everything is ready and finished.
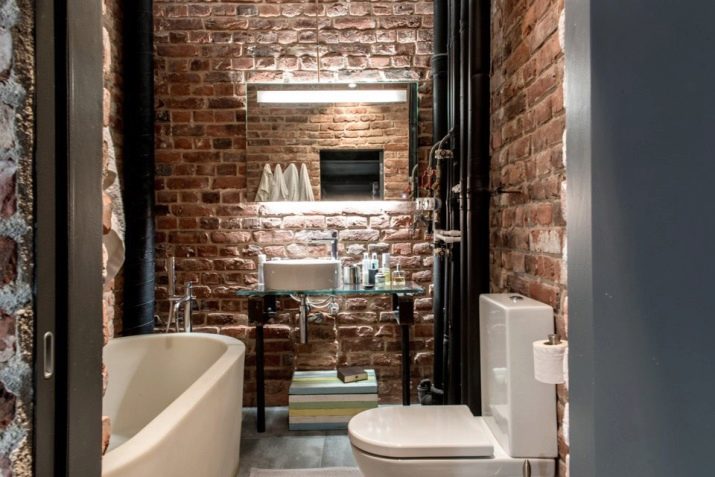
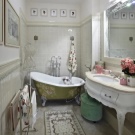
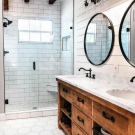
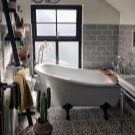
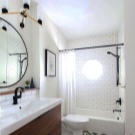
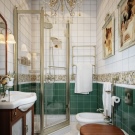
Finishing options
When it comes to rooms such as a bathroom, one has to focus not only on the aesthetic qualities of finishing materials, but also on their resistance to water and temperature extremes.
That's why for the floor, ceramic tiles, artificial stone or porcelain stoneware are best suited. You can also make a self-leveling floor. It looks interesting if it contains inclusions of pebbles, shells or figures of marine life. Imitation of water ripples or foam also looks beautiful on such a floor.
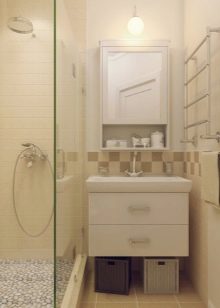
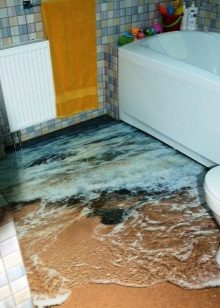
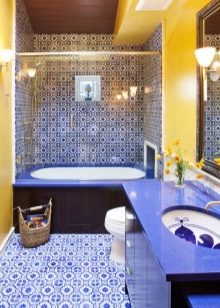
As for wall decoration in a three-meter bathroom, the easiest option is paint them with waterproof paint. It can be acrylic, silicone, or latex. True, the composition must be applied to water panels or fiberglass covered with soil. You can also paint over ordinary brick (when the bathroom is decorated in a loft style).
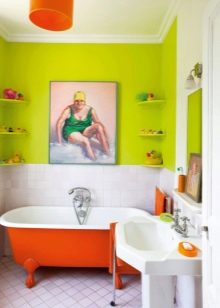
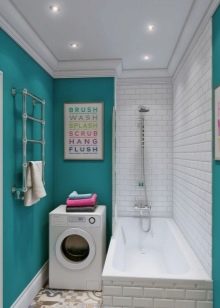
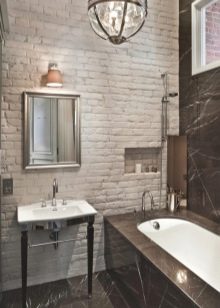
Practical smooth washable finish wallpaper or plastic panels. Looks more expensive tile or artificial stone.
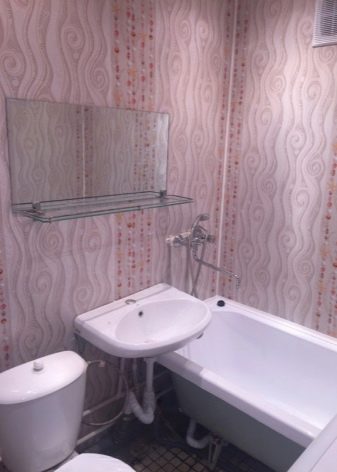
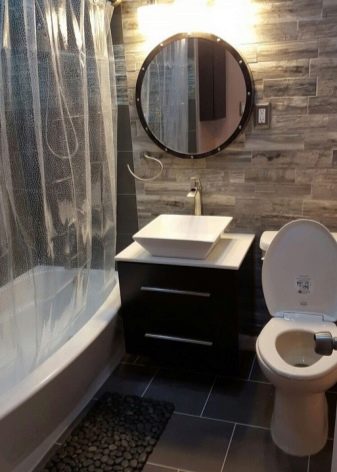
It is advisable to choose small tiles. Large fragments will look bulky in such a limited area. It is also better not to allow large experiments with color, choosing a discreet monochromatic version or tiles with a modest contrasting pattern.
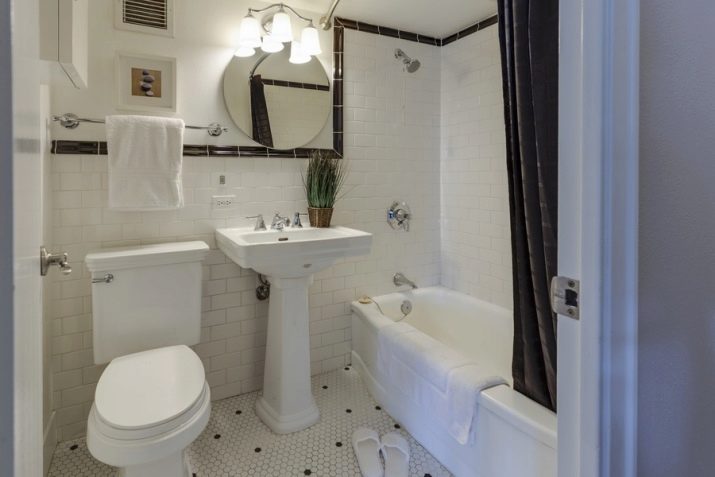
Seams between tiles should be designed so as not to draw attention to themselves.
The mirror effect on the ceiling for a small bathroom is a suitable design technique, especially when the room is not happy with the height of the ceiling. So the glossy white tension structure is just right here. Although it is possible to apply both painting and finishing with vinyl siding.
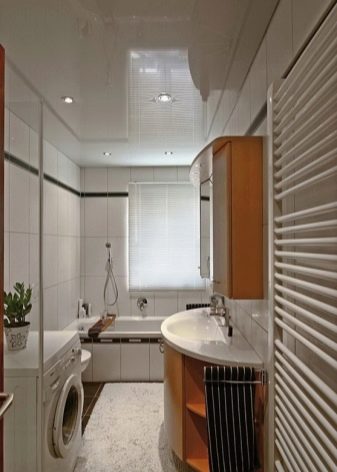
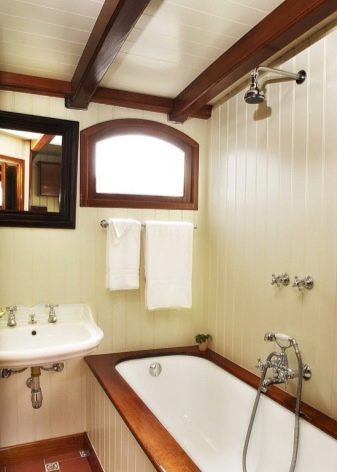
Translucent looks spectacular glass ceiling with a pattern. With well-arranged lighting, it looks magical.
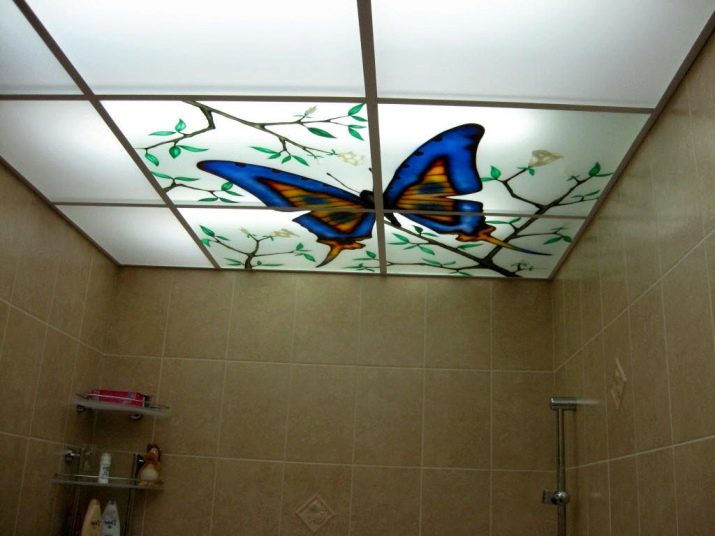
How to visually enlarge the space?
The task of any finishing materials is to decorate a room, make it comfortable, including visually enlarging a miniature bathroom. The room looks more spacious if the tiles on the walls are laid in horizontal rows. If there is a low ceiling in the bathroom, you can visually raise it by laying the fragments of the coating vertically.
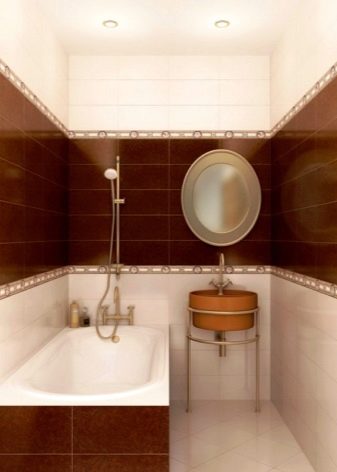
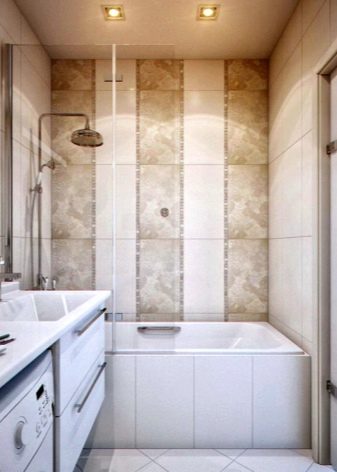
The perspective effect creates tile with photo printing on one of the walls. You can choose scenes of a panoramic plan depicting, for example, a meadow or water surface.
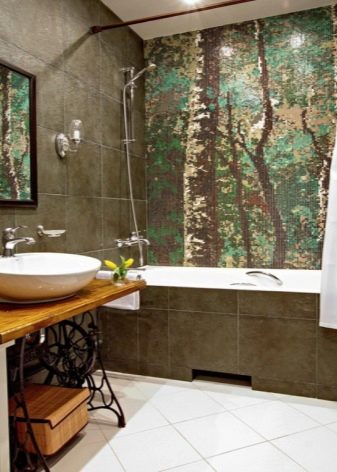
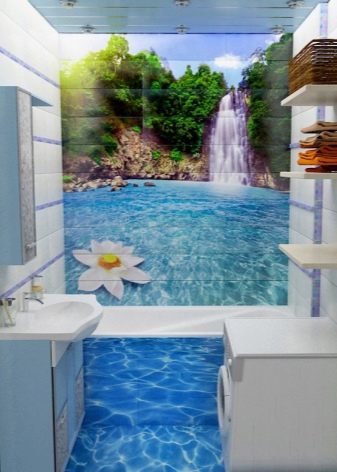
If a plain tile is used, it can be supplemented with mosaic inserts or borders contrasting in color. This will emphasize the volume and make the interior more expressive.
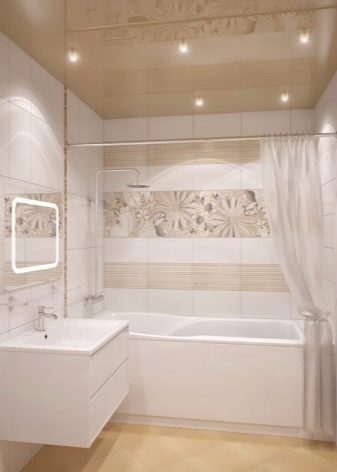
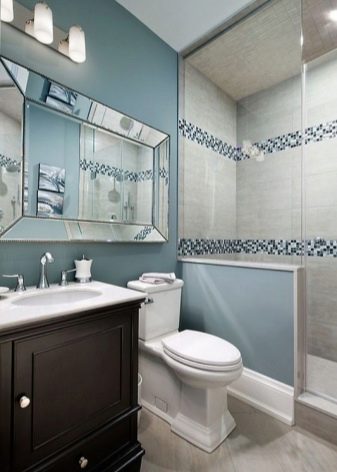
Experts advise to lay tiles on the floor in a limited area diagonally. This makes the room appear wider. Creates an excellent visual effect in a three-meter bathroom, for example, a checkerboard floor mounted in this way.
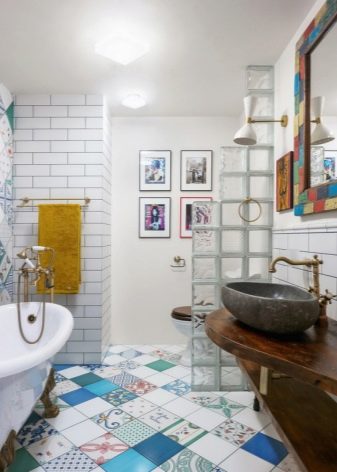
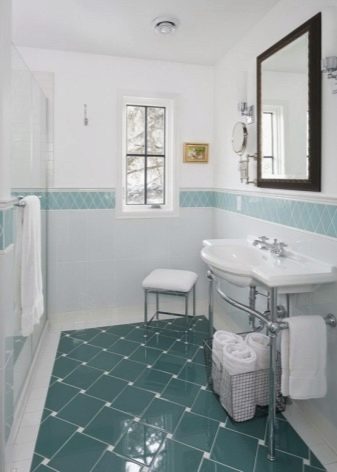
It should not be forgotten that the perception of space is largely influenced by the presence or absence of all kinds of small things in front of the eyes, such as washcloths or bottles and bottles. For all this, space should be provided in a limited area behind cabinet doors and on closed shelves.
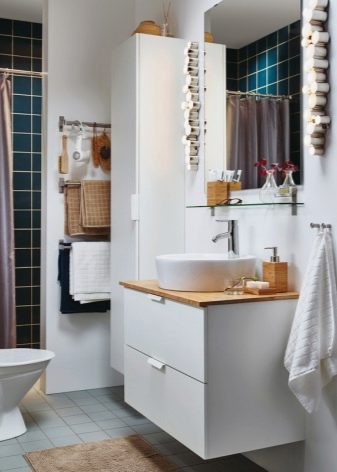
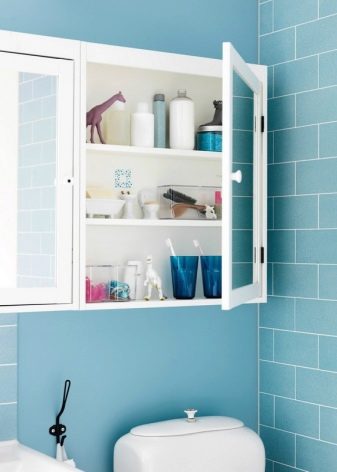
An easy way to make your bathroom look bigger is to hang a large mirror with a thin frame in it. A bulky frame should be avoided - such a heavy weight will immediately visually steal free space. The mirror is best placed over the sink and equipped with local lighting.
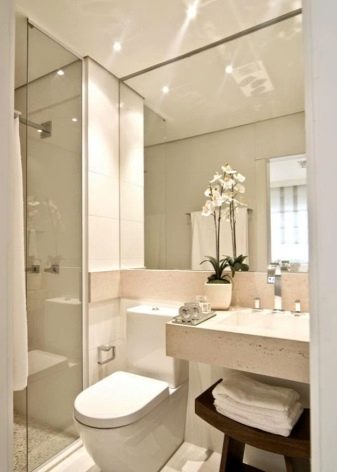
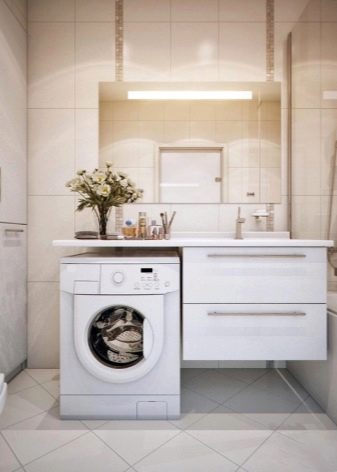
In general, lighting also plays a big role when it comes to visual perception of space. A chandelier in such a small room as a three-meter bathroom will be completely inappropriate, attracting unnecessary attention to itself and giving the impression of being cramped. But spotlights on the ceiling and walls will fill the room with light, "pushing" the walls. LED strips, which create the effect of light overflows and a special romantic mood, will become a good help.
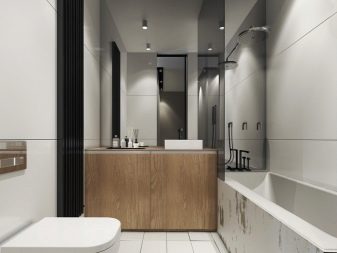
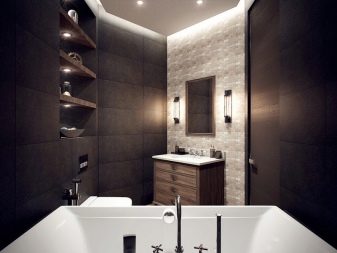
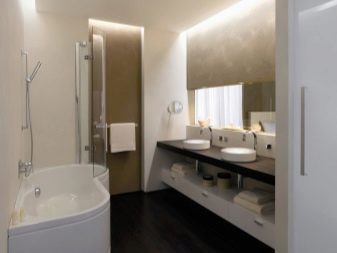
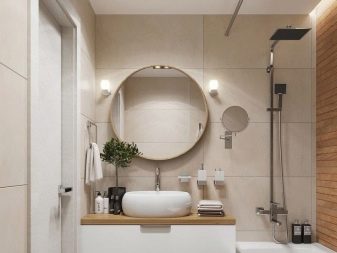
Selection of furniture and sanitary ware
As for the selection of furniture and plumbing, this is a very delicate question, when every centimeter of the area is of decisive importance. It is no coincidence that experienced people advise choosing models of special designs. In this case - suspended.
When using hanging sinks, the communications are removed into the walls, because of this, the interior is not loaded with unnecessary details. The space under the sink itself is not wasted. It is convenient to install a washing machine there.
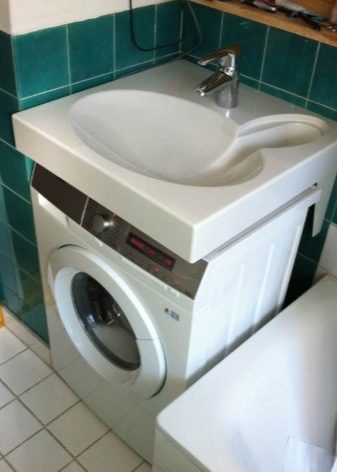
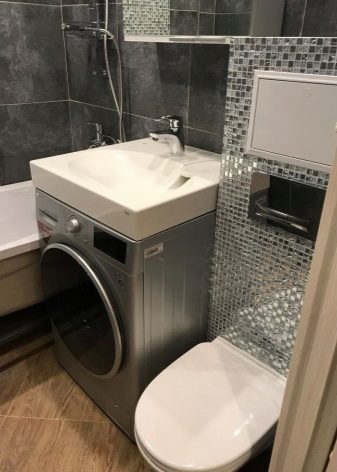
The washing machine must be compact, otherwise it will not fit into such a small room or it will greatly interfere with people turning around on a nickle, which will remain free. If it is not installed over the sink, then it should be a top-loading model.
As for the mirror, you can use a hanging cabinet with mirrored doors instead. On the one hand, a place appears where the bath accessories are calmly removed, on the other hand, the functions of the mirror are as complete as in an ordinary wall-mounted one. Moreover, there are furniture models that provide mirror illumination on the doors.
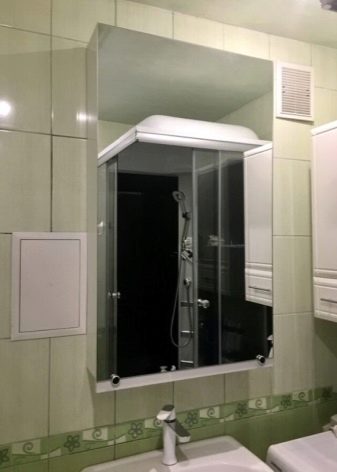
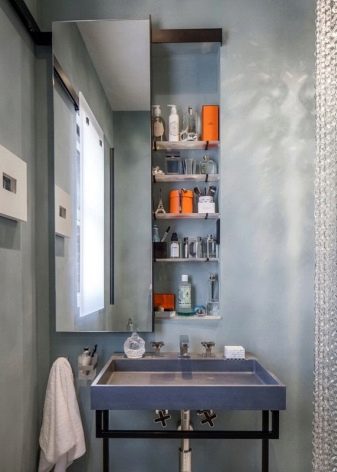
For the arrangement of lockers, it is also advantageous to use niches that are masked by doors and serve as a container for the necessary things that should always be at hand.
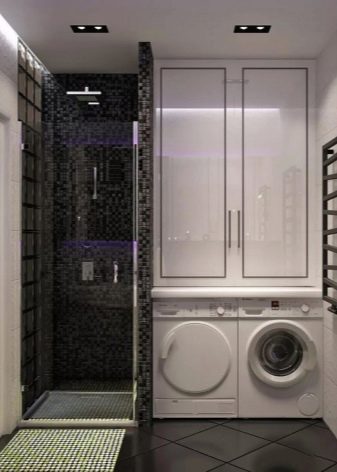
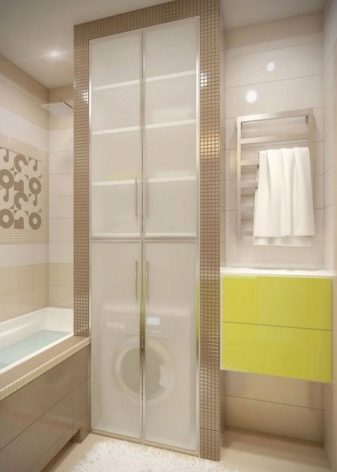
Most of the space in any bathroom is occupied by the bath itself. Today, these containers can be found on sale in all sizes and shapes. The bathtub can be installed along one wall or you can choose the corner option, which saves a little space. In addition, the corner bathtub looks stylish and modern. In addition to square models, there are also teardrop-shaped models on sale, which fit well into the corner of a very small room.
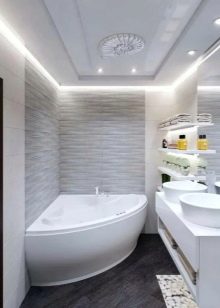
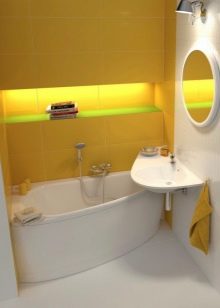
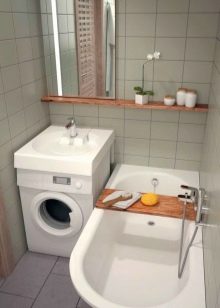
An alternative to it is a shower stall. There are models that combine the functions of a shower and a bath, when in the lower part there is not just a tray, but a deep container. You can put a child in it, and an adult can calmly splash in such a "tub".
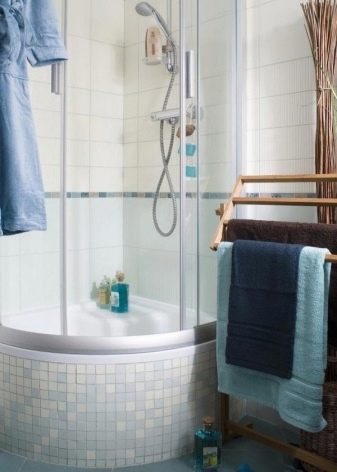
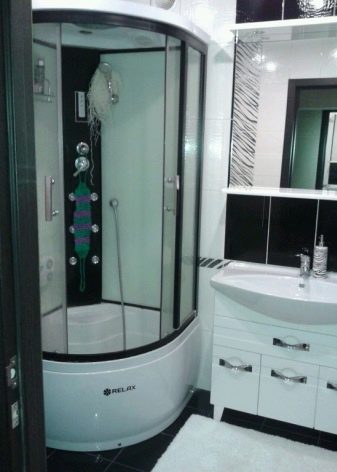
When choosing a shower cubicle, even for such a miniature room as a three-meter bathroom, it is better to avoid super-compact models. In a cramped shower, you can't wash freely, and you won't be able to relax well.
Successful examples
To create your own interior, you can always look and find out: how did others cope with this task?
- A shower cabin, a washing machine and a sink will fit on three square meters. A wall mirror visually "pushes" the walls, making you feel more comfortable in a cramped room.
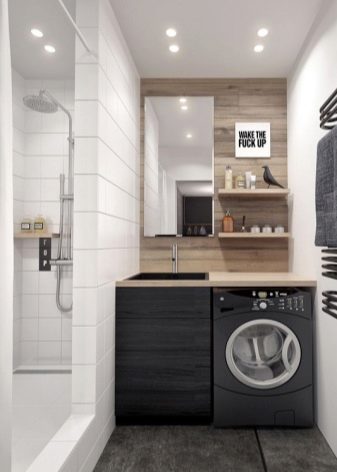
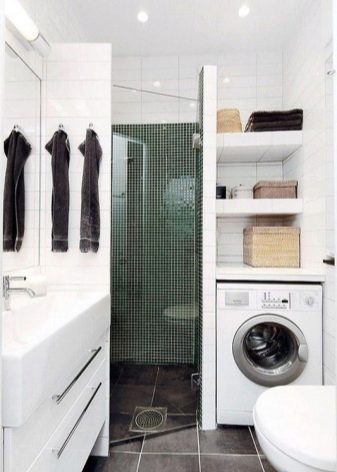
- The "marble" finish of the bathroom with an area of only 3 squares allows you to feel at ease in such a room. Even a cramped room is perceived as part of a solid, spacious home.
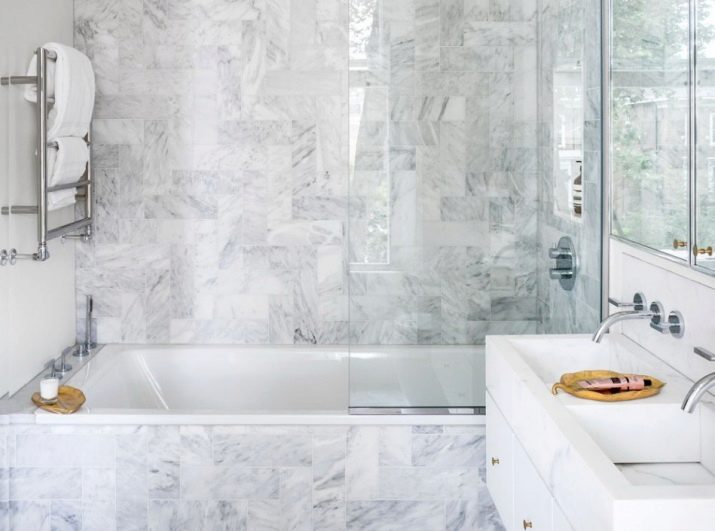
- Thanks to the angular design of the shower, the bathroom significantly gains in area. There are no problems with the installation of the sink and washing machine. Small lamps fill the room with soft, soothing light.
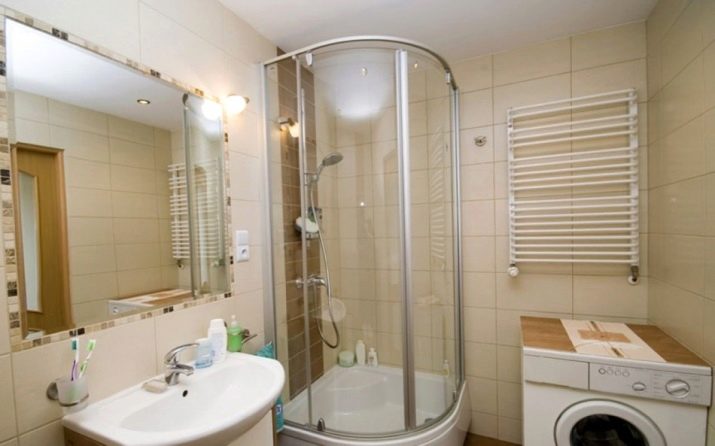
- Combining a wall-hung sink with a matching washing machine is a super compact option. Perfect for a very small bathroom.
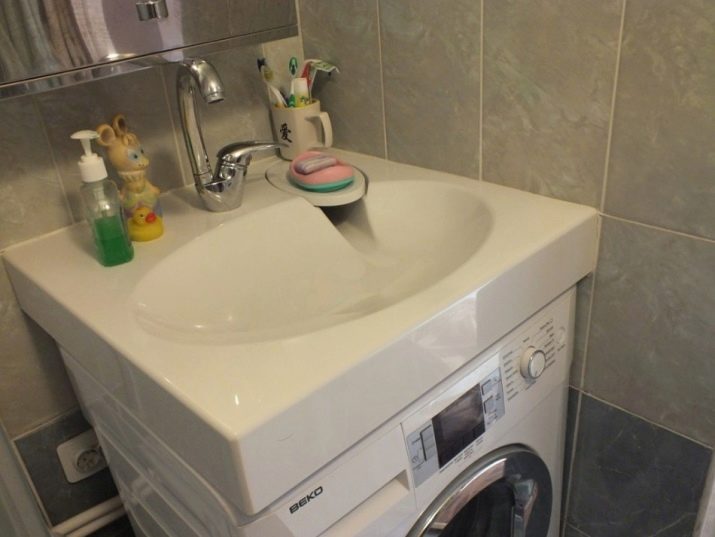
- The corner design of the bathtub makes it possible to accommodate the washing machine. The combination of white with blue in the design of the walls and floor sets you in a positive mood during water procedures.
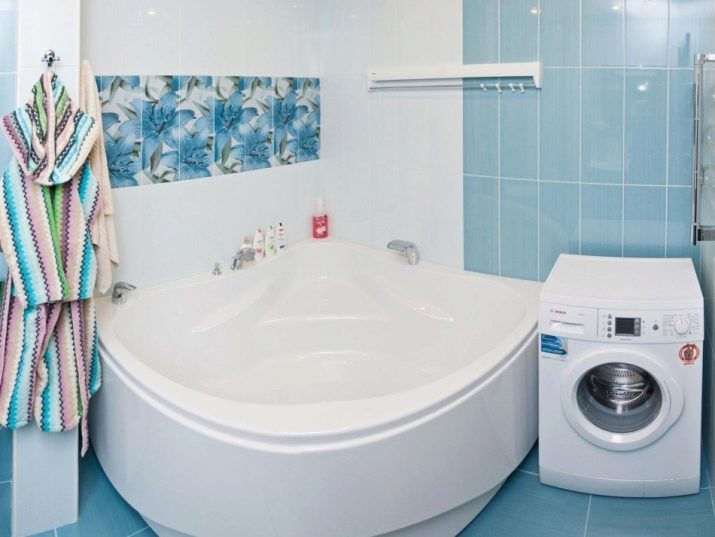
- Everything is at hand in the mini-bathroom. On the one hand there is a sink, on the other - a typewriter, and right along the course - a container for washing and relaxing in the water.
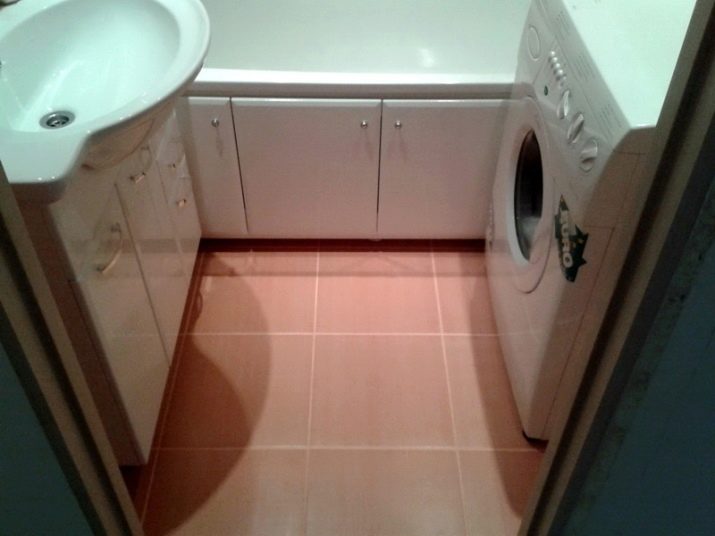
- The presence of glass partitions makes a small bathroom visually larger. The use of soothing shades in the design sets you up for a relaxed mood and allows you to relax while showering after a busy day.
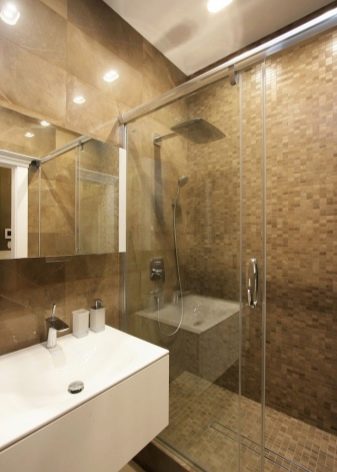
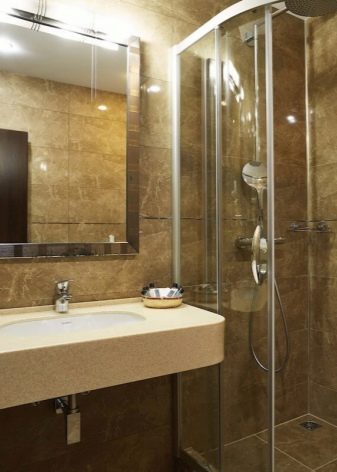
- The use of plumbing with rounded shapes and contrast in the decoration of the room makes the interior modern. It is very advantageous that a special niche is provided for the washing machine; glass shelves above it also add convenience. A high mirror above the sink makes it possible to use it by all family members - both children and adults.
