Bathroom design 8 sq. m
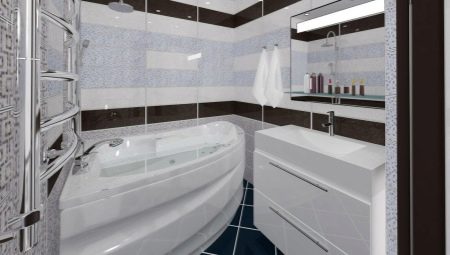
Any room in a modern person's home should be comfortable and functional. This rule applies to both the bathroom and the bathroom. Everyone can make the interior stylish, even if the area of the room is only 8 square meters. m.
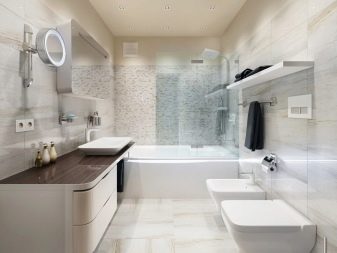
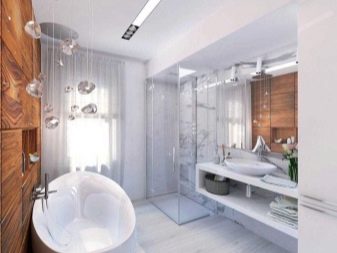
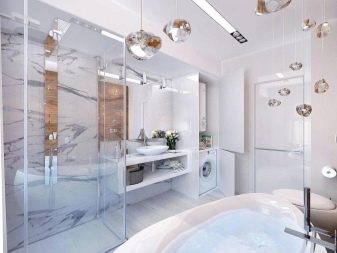
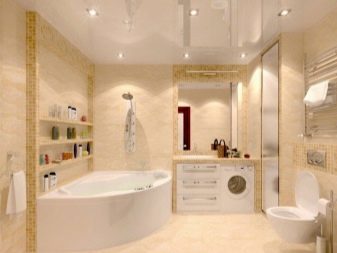
Features of the layout
The bathroom is 8 sq. m. you can implement different stylistic solutions. The space can be decorated in both minimalist and vintage style. However, often the bathrooms of apartment buildings in our country are poorly designed. For example, protrusions and inconveniently located niches are complicating elements of perspective. Often, the riser is designed in such a way that it leaves no choice for the arrangement of plumbing and furniture.
But if you approach the issue of planning rationally, you can make the interior not only comfortable, but also aesthetically attractive.
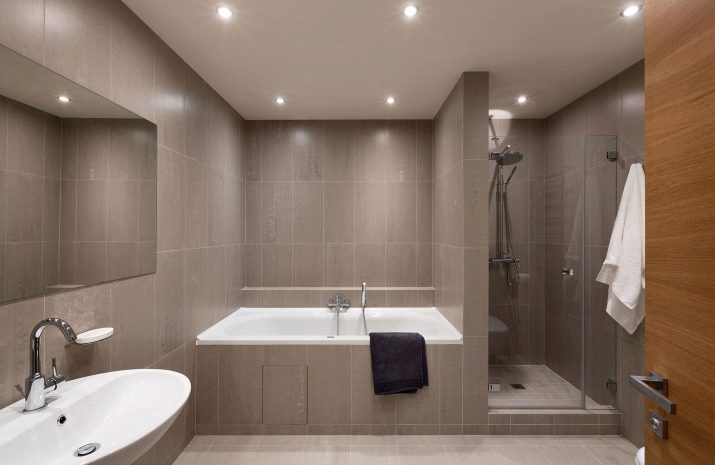
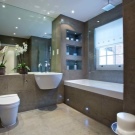
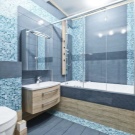
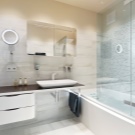
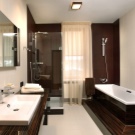
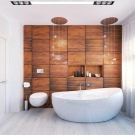
To make planning easier, you can:
- use projections as partitions dividing the space into separate functional zones;
- use niches, like racks with shelves for placing personal hygiene products, towels, accessories;
- to zone the space with the help of lamps, a contrasting color of wall decoration or flooring;
- select compact plumbing fixtures and ergonomic furniture, arrange it so that there is more space in the room.
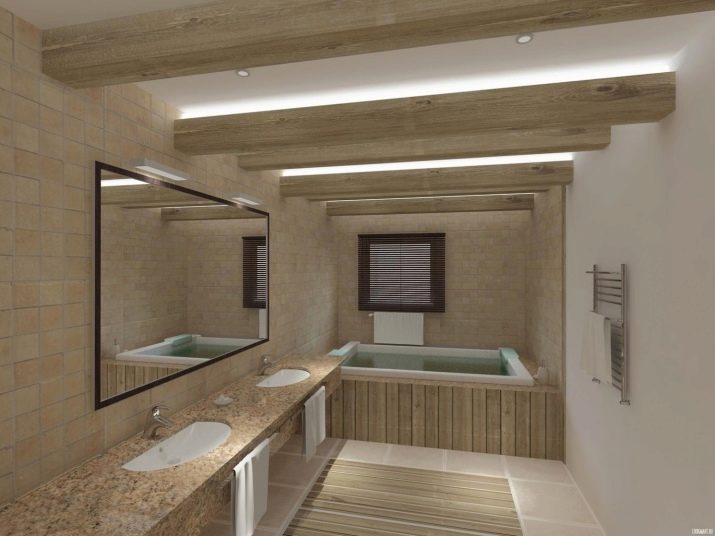
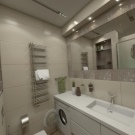
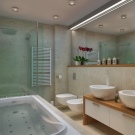
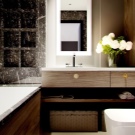
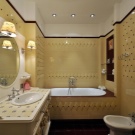
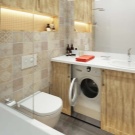
Layout projects
A successful interior layout is impossible without a design project. Several options for the location of furniture, plumbing, accessories are indicated on it. At the same time, attention is paid not only to the aesthetics of the interior, but also to the functionality of the bathroom. If plumbing and furniture were previously located in the corners, you can install them linearly. For example, a bathtub and toilet can be located to the left of the front door.
A shower cubicle, washbasin, cabinet and washing machine can be placed along the opposite wall. Above the bathroom, you can make a small niche for detergents. If there is enough space near the sink, you can also build a niche here by removing the washing machine and boiler into it.
If you want to save space, the bath can be replaced with a shower. Models can be different (closed, open, combined, with pallets, without them).
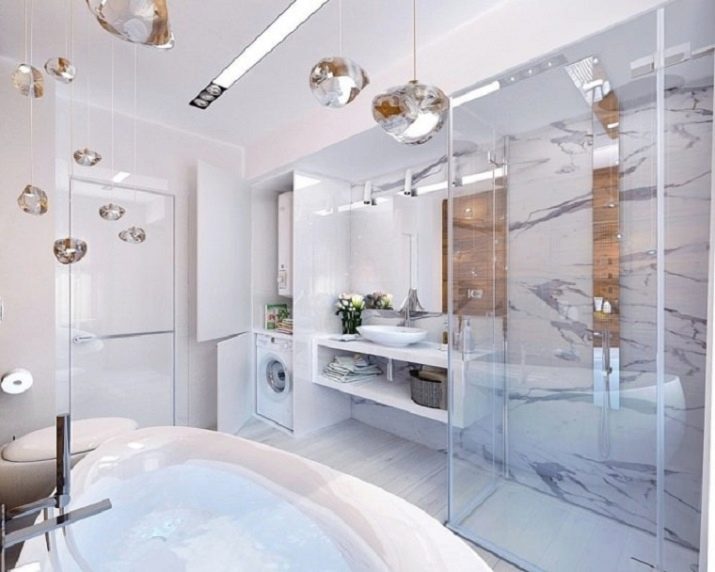
The combination version has a deep pallet. You can use such a cabin as a shower and a bath. The rest of the space can be set aside for convenient hinged shelves or a rack, heated towel rail. The coil can be located near a niche with shelves. The washing area with a mortise sink is located next to it, a large mirror is attached to the wall opposite.
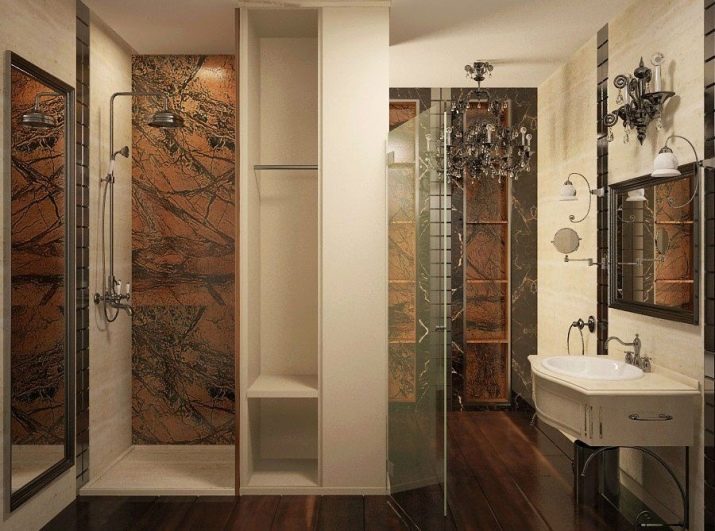
A bowl with a screen looks appropriate in the bathroom interior. The wash area is accented with contrasting trim and heated towel rails. The space opposite the door can be occupied by a washbasin with two built-in sinks. A large worktop will allow you to do without additional shelves for hygiene products.
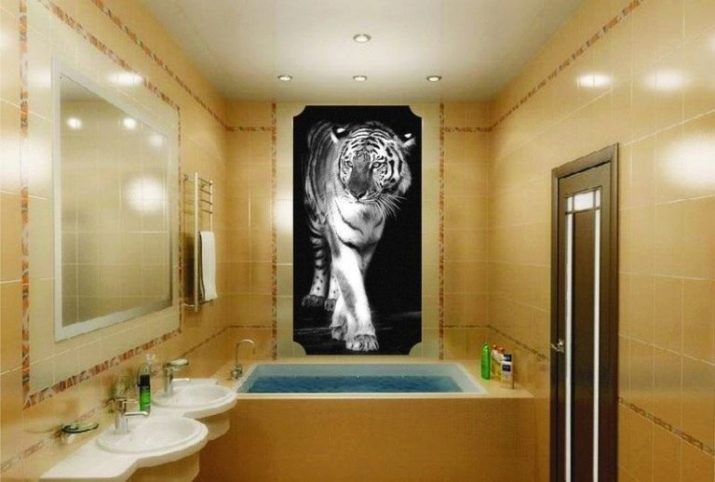
In the case of a difficult perspective, planning flaws are converted into advantages. The protrusions will be the limiters of the functional areas. For example, behind a rounded wall, you can arrange a washbasin area. The washing machine and boiler can be built into a niche. There is also a place nearby for a basket for dirty laundry. With a linear layout, you can set aside part of the wall under the washing area, equipping it with a countertop with shelves and a sink. The boiler and washing machine are built into a tall cabinet with closed fronts. The wash area is illuminated with local lighting.
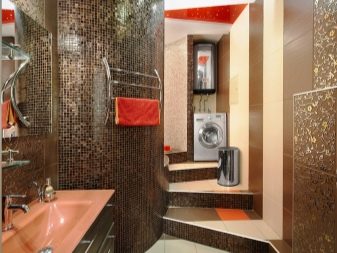
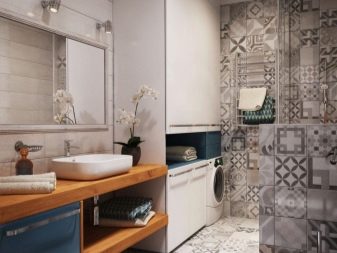
General design guidelines
To make the bathroom comfortable, and the interior seems to be of status, you need to pay attention to a number of nuances.
- The priority is light colors. Thanks to them, the room seems larger, more spacious, more comfortable.
- Complex and variegated wall decoration is excluded. Bright and large flowers simplify the interior.
- The color scheme of the interior should be harmonious. It is good when furniture and plumbing fixtures stand out against the background of wall and floor cladding.
- The priority is to simply decorate the ceiling. This will create the effect of tall walls.
- To make the plumbing look a single ensemble, when buying, they pay attention to the similarity of color, shape, select the same design of fittings.
- The choice of finishing materials is carried out taking into account the requirements for the lining of bathrooms. The best options are plastic panels, tiles, decorative stone.
- Shades of wall and floor cladding must be different. When they match, the room seems uncomfortable and low.
- Do not overload the space with furniture for which there is not enough space. Shelves, cabinets, cabinets should be compact and functional.
- All interior elements are selected in a single status. Expensive plumbing doesn't look pretty with cheap finishes and lighting.
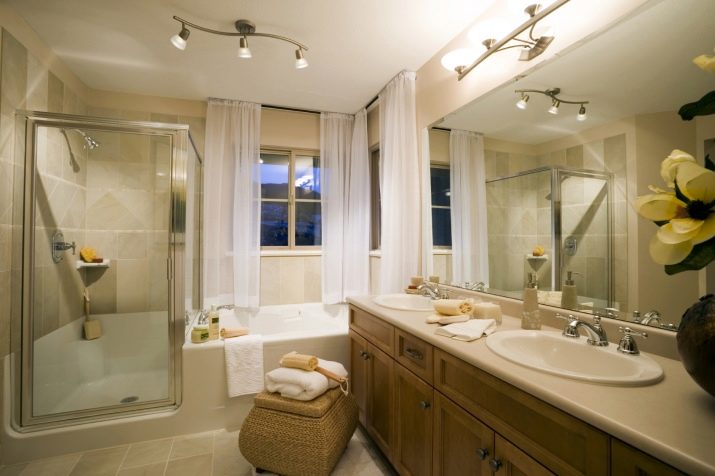
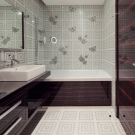
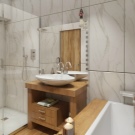
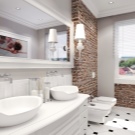
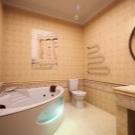
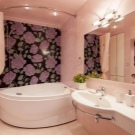
Organization of lighting
Lighting devices are selected based on the specific style of the interior... Also take into account the height of the walls, the location of the "dry" and "wet" zones. The backlight can be general or local. Spotlights, a chandelier, a panel, an LED strip can become the central lighting device. The tape can be used to illuminate the ceiling, niche shelves, shelving, bath, mirror, furniture. To illuminate the washing area, you can buy wall sconces of the vertical or horizontal type. Their position can be symmetrical or asymmetrical.
Luminaires can be located on the sides of the mirror, on the opposite side of it and above it. The top-positioned version is considered the best. So the light does not hit the eyes, it is more convenient to apply make-up or shave.
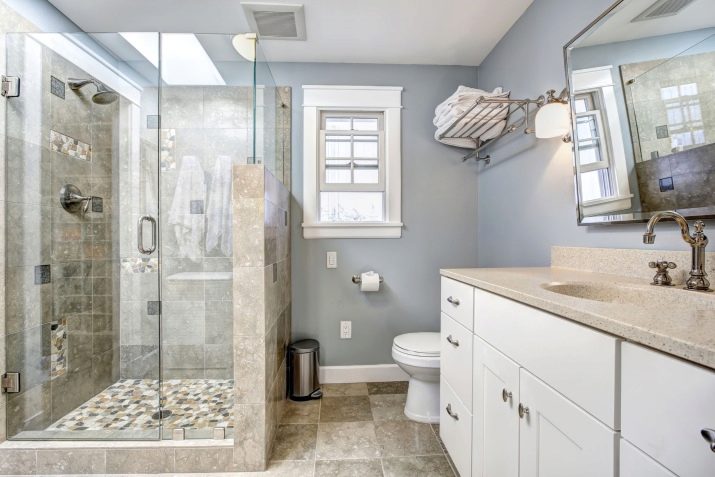
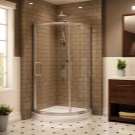
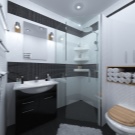
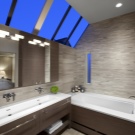

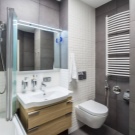
Depending on the model, one bracket can have a different number of shades (from 1 to 5).
Selection of furniture and sanitary ware
Plumbing is selected in accordance with the style of the interior. For modern stylistics, its form and design are distinguished by severity and conciseness.... Toilet bowls can be suspended, floor-standing, attached, rimless, rimless with microlift, heated. When buying, you need to choose models with a sufficient bowl depth so that water does not splash out of it when flushed.
The washbasin and bathtub are matched to the same style as the toilet. When buying a bowl, pay attention to the functionality. Don't overpay for options you don't plan to use. The size of the bathtub should be large enough for comfortable washing. When buying a shower, they pay attention to the pallet, choosing the height that seems more convenient for washing the household.
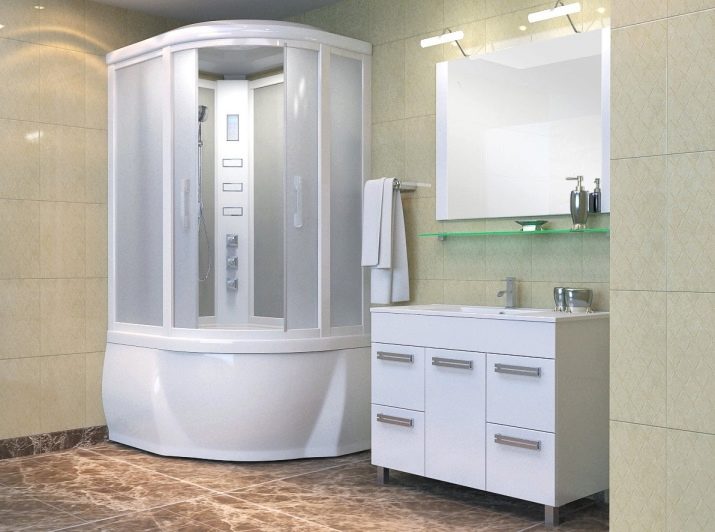
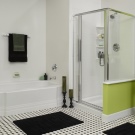
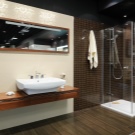
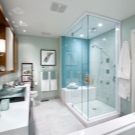
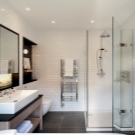
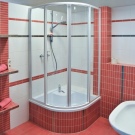
Furniture is taken for a specific style. For example, vintage-style interiors can be decorated with display cabinets, painted wood cabinets. For furnishing country and Provence, chests, dressers, benches are relevant. In modern styles, they install laconic shelving, cabinets with closed facades.
The shelves should be strict and functional. Chalet-style furniture is deliberately rough and angular, as simple as possible. For the interior in the loft style, furnishings are selected that convey the atmosphere of an industrial facility. These are rectangular cabinets and shelves made in a laconic design.
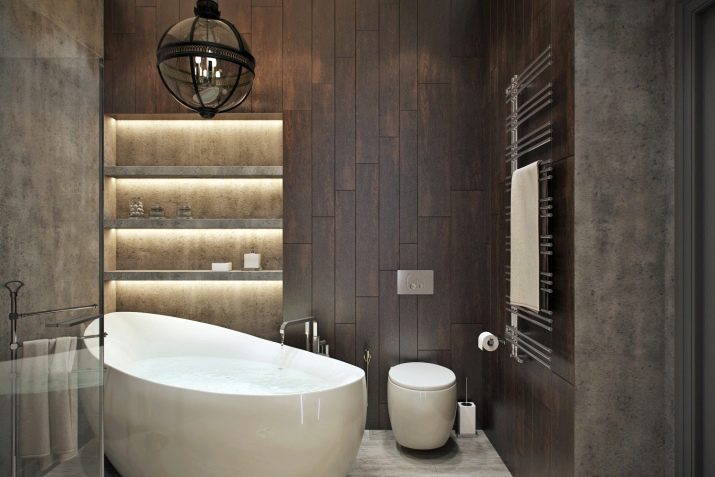
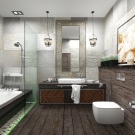
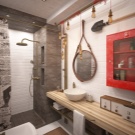
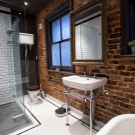
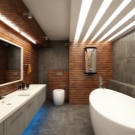
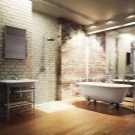
Successful examples
We bring to your attention a few examples of successful bathroom design with an area of 8 sq. m.
- Private house bathroom project made in light colors.
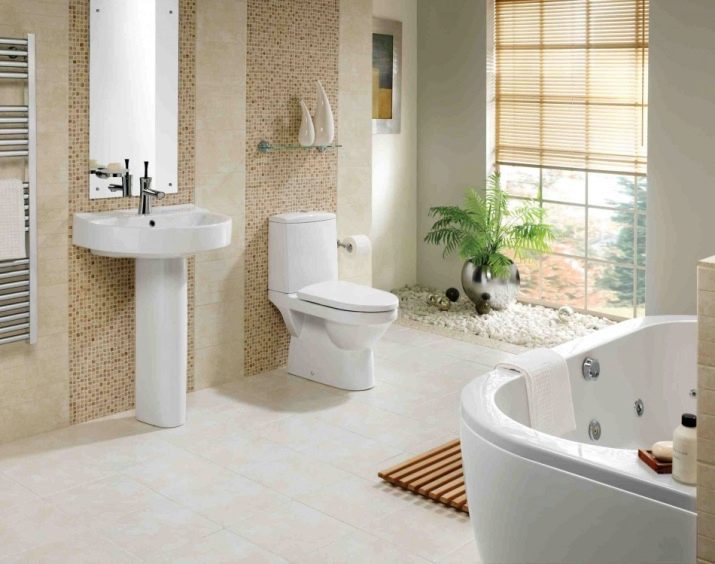
- Dividing the space with contrasting finishes at the washbasin.
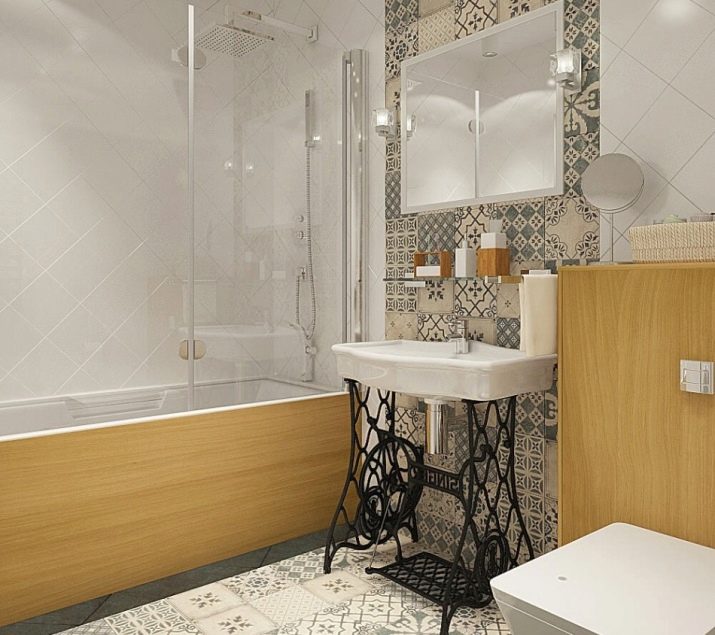
- Using a protrusion as a separator of functional areas.
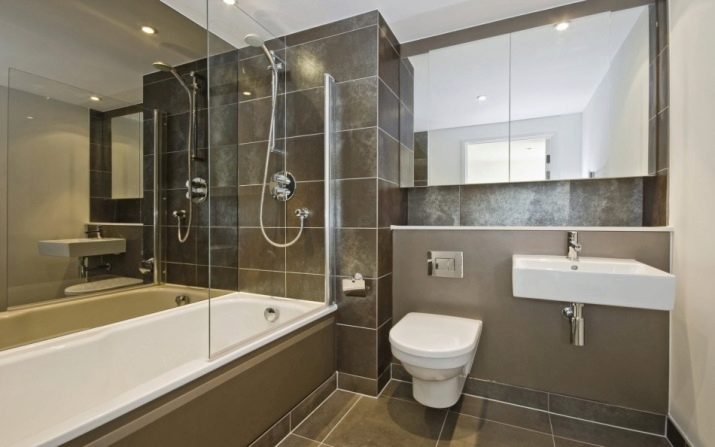
- Bathroom of a country house, made in a modern style.
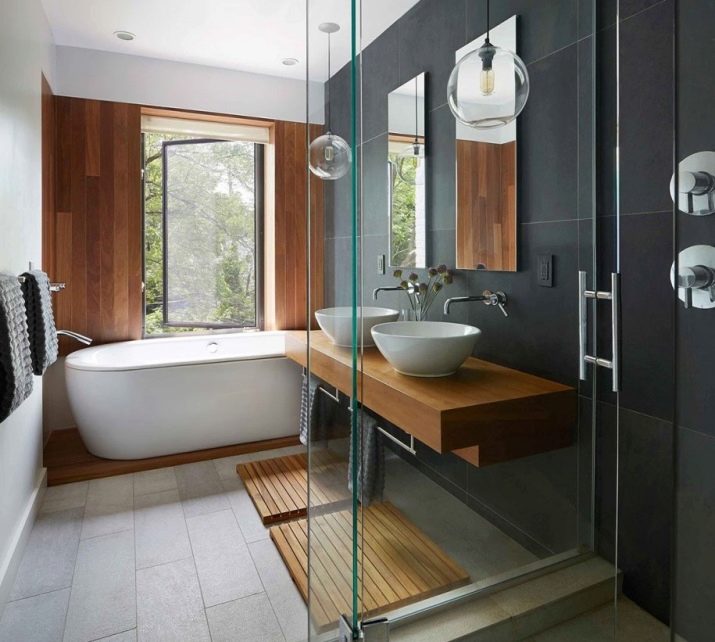
- Create a special atmosphere in the bathroom with lighting.
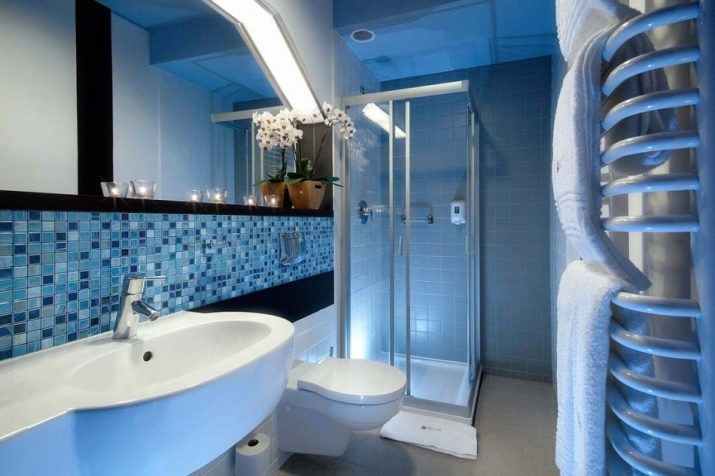
An example of a bathroom design of 8 square meters, see below.








