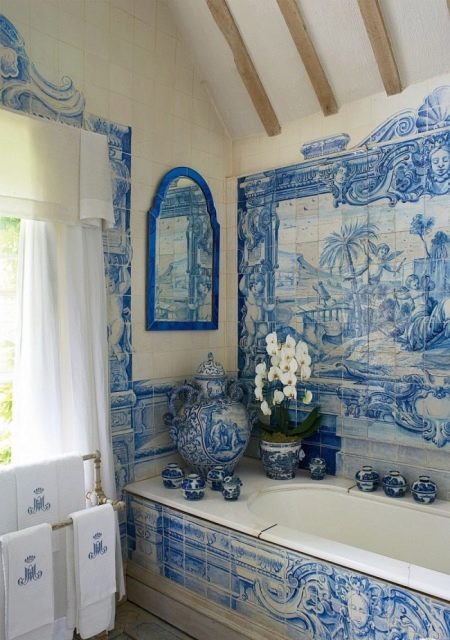Bathroom interior design ideas
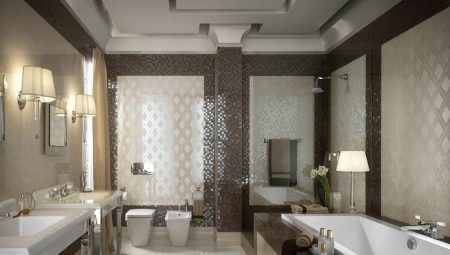
Thanks to the designer's look, you can make any room in your home cozy. This applies not only to living rooms, but also to bathrooms. Today, special attention is paid to their arrangement. That is why you can fully relax in the bathrooms, relieving stress after a hard day. The material in this article will introduce readers to the best ideas for modern bathroom interior design.
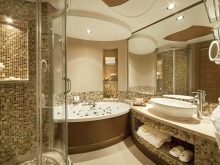
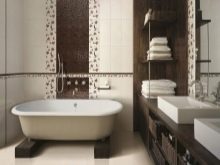
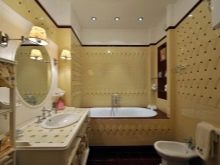
Design features
Bathroom - a room with a special microclimate. Whatever is here, it will be tested daily for strength and durability. The elements of the arrangement will have to be selected with great care. This applies to decoration, plumbing, furniture, appliances, lamps and even accessories.
Before starting repairs, it is necessary to draw up a rough design project. This diagram will allow you to understand how best to arrange furniture, install plumbing fixtures, lighting fixtures, shelves for hygiene items, as well as a heated towel rail.
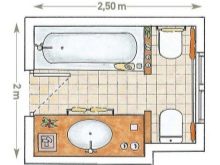
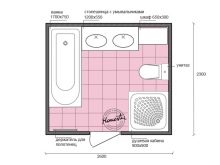
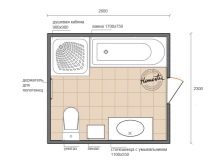
However, the placement of each element will depend on the characteristics of the room perspective.
Often it is complicated by inconveniently located protrusions, small niches, and sills. Often, the front door is not very convenient. Sometimes the water supply and drainage system, as well as ventilation, are poorly thought out in the room. The project will be designed primarily on the basis of practicality, and then comfort.
However, this does not mean that the interior is limited in design and planning ideas. With the right approach to decoration, even a small bathroom can create a cozy and relaxing atmosphere.
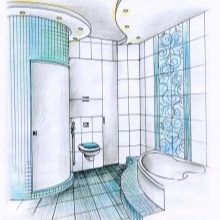
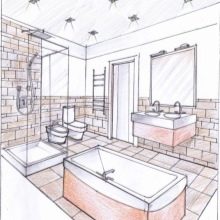
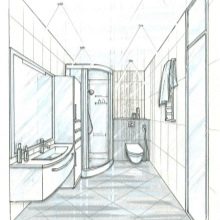
And it is the visual inspection that is the starting point that decides exactly how the room will look at the end of the renovation. He will allow you to pick up:
- background color;
- interior style appropriate for a particular room;
- shape and design of sanitary ware, furniture;
- type of lamps, their number and location;
- techniques of visual zoning of space;
- type of finishing materials for walls, ceilings and floors;
- fittings for plumbing and furniture;
- view and design of the ceiling structure.
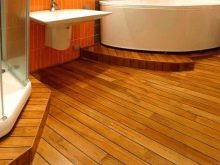
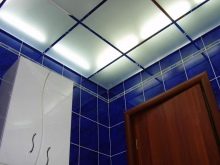
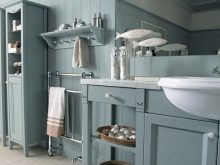
At the request of the customer, the project can imply partial or complete demolition of the wall between the bathroom and toilet. Someone wants to decorate the interior with arches, columns. Sometimes podiums with stairs in the bath area are created in the bathroom. The essence of the design is to create a harmonious and functional interior, in which there will be no unnecessary things.
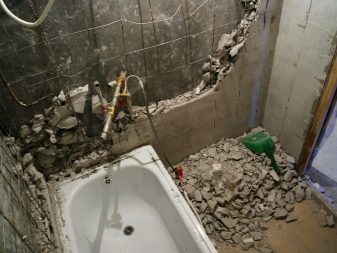
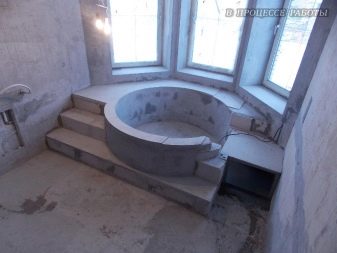
Bathroom design techniques can vary. Someone is satisfied with the standard design, limiting themselves to the arrangement of a simple set of plumbing fixtures and compact shelves for hygiene products. For others, not only practicality is important, but also aesthetics. They turn to interior designers who are able to create a stylish and exclusive island of coziness and comfort from an ordinary room.
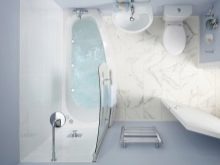
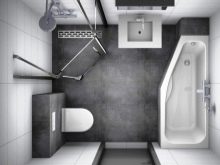
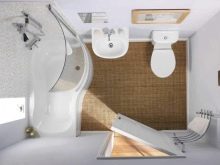
Subtleties of planning
To decorate a bathroom according to all the rules, it is initially necessary to take into account the nuances of the layout. Often times, the perspective of the premises is far from ideal. In view of this, you have to spend a lot of time placing the elements of the arrangement.
The interior design should take into account the safety of household members, ease of use.
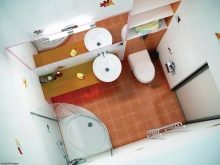
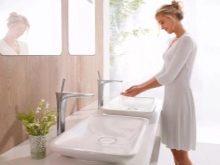
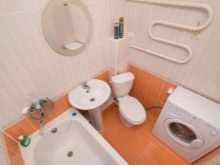
Typically finished projects, drawn up by experienced stylists, take into account:
- optimal zoning of space;
- choice of disposing finishes for all floors;
- sufficient lighting of each functional area;
- rational arrangement of plumbing and heated towel rails;
- convenient placement of furniture and a washing machine;
- type of layout, taking into account the room perspective;
- type of plumbing unit (separate or joint);
- creation of an interior in a specific style;
- aesthetic appeal and functionality of the interior composition.
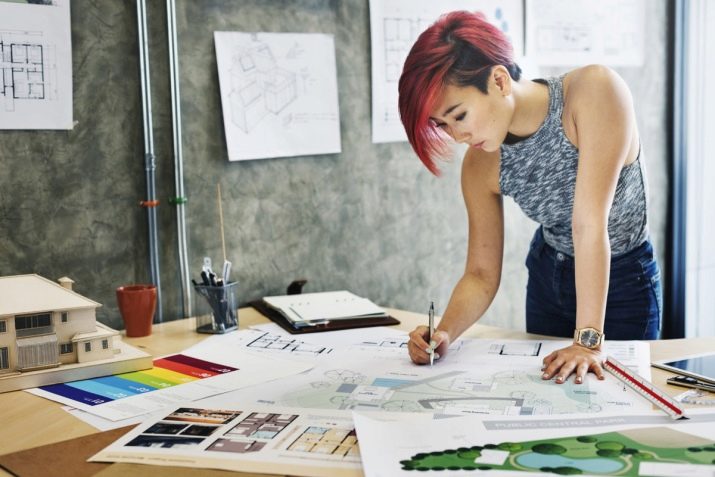
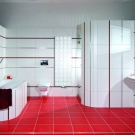
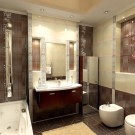
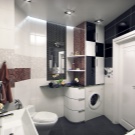
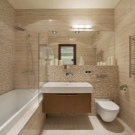
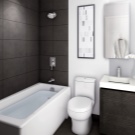
In addition, the location of the plumbing unit matters. For example, the bathroom of a private house can be located on the attic floor... In this case, you will have to pay special attention to the material of the wall and ceiling decoration, trying to choose options that do not conceal the height and width of the walls, the role of which is played by the roof slopes. We'll have to think about additional lighting, since the windows in the attic are small.
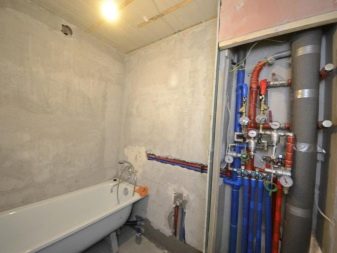
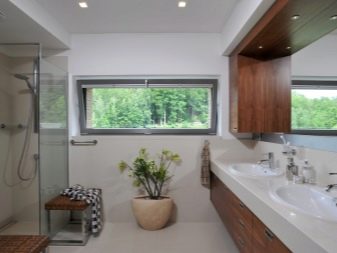
Layout is a fundamental factor in the design of any project. It depends on the type of room, which can be rectangular, square, as well as complex conventionally triangular (with beveled walls).
If the room is narrow, choose a linear type of layout. With such an arrangement of the elements of the arrangement, there will be room for safe movement around the room.
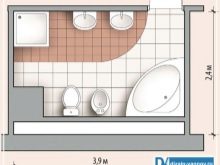
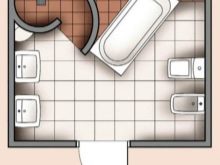
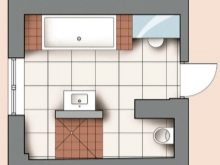
When the room is standard, the layout possibilities increase. You can install furniture and plumbing along adjacent and opposite walls. In spacious rooms, there is enough space for installing a free-standing bathtub, building a podium, a multi-level floor. Large rooms can be equipped with whirlpool baths for two people.
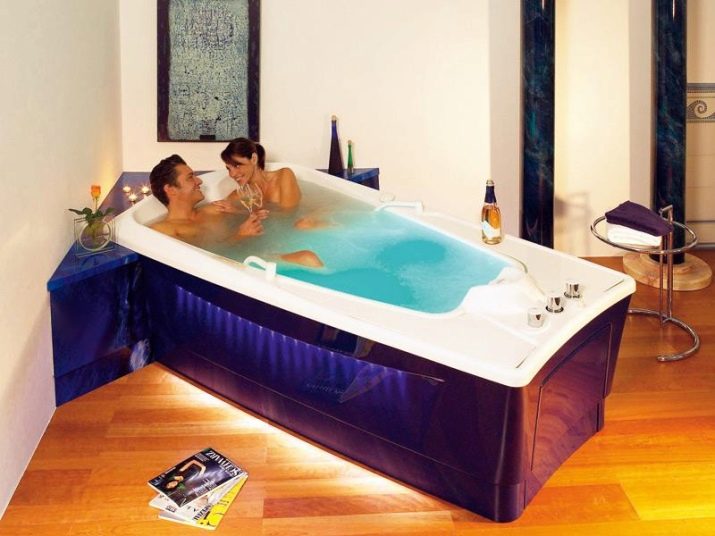
In small ones, you can save space by replacing the bathtub with a shower cabin. In a combined bathroom, you have to think over the location of the bath, sink and toilet. It is possible to divide the space of individual functional zones using protrusions and partitions. In other cases, the delimiters are ceiling beams.
Bathroom designs depend on the location of the rooms and their purpose.In spacious country houses it is possible to create separate bathrooms for adults and children. Children's bathrooms are full of color and original design. At the same time, it is possible to design a design even in a small room (for example, with an area of 3-4 sq. M).
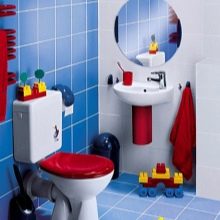
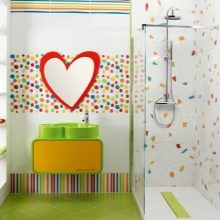
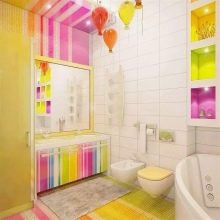
Styles
Any stylish project is such if a certain stylistic solution is chosen as its basis. Usually, a bathroom seems cozy and inviting when it is made in the same style as other rooms in the home. In this case, the size of the bathroom itself is also taken into account. For example, in a small city apartment, you can arrange a bathroom in the style of minimalism with its characteristic simplicity of design and the absence of any decor.

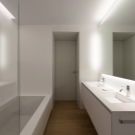
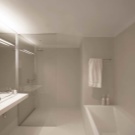

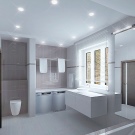
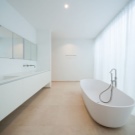
If the area is large, an excellent choice of style can be modern, bionics, brutalism, art deco, art nouveau, hi-tech... You can take as a basis for the design and the classic style with its inherent palace solemnity. A good solution will be Arabic, Moroccan, Italian, Greek and Oriental styles.
The choice of this or that option will also depend on taste preferences.
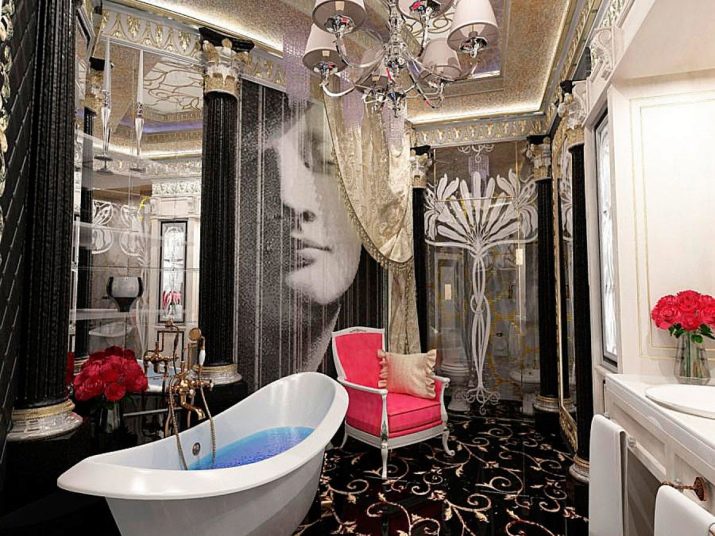
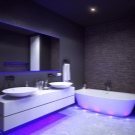
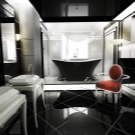
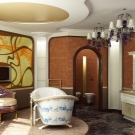
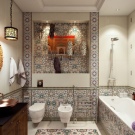
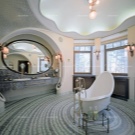
Someone likes a simple design, others are used to surrounding themselves with beautiful things and are not able to put up with the brevity of the elements of the arrangement. However, both elite and simple interiors must obey the rules of convenience and functionality. Connoisseurs of creativity love non-standard solutions. Actual solutions are scandinavian style loft, grunge, lounge, chalet.
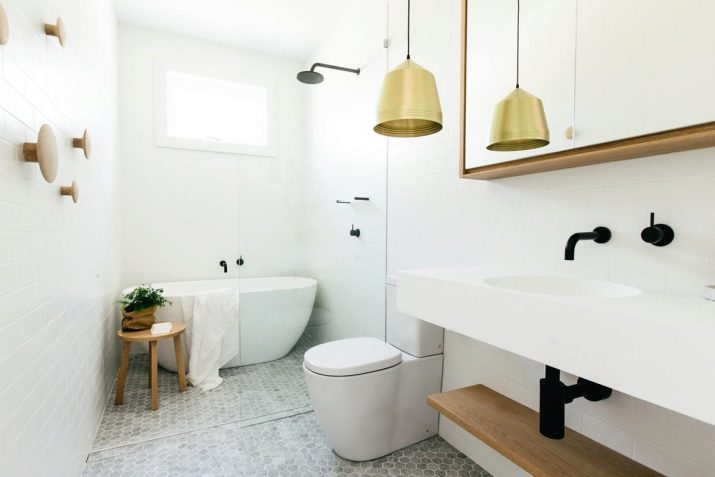
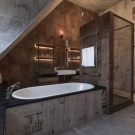
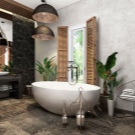
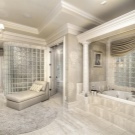
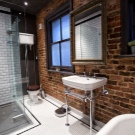
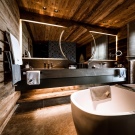
Color spectrum
Bathroom colors can be very diverse. The background solution (the choice of the color of the walls and ceiling decoration) depends on the level of lighting, the size of the room, as well as the taste preferences of the owners of the home. More recently, pink, lilac, orange shades were considered the priority tones for decorating bathrooms. At the top of the list was sea style, which manifested itself in the use of blue, cyan and blue-green tones.
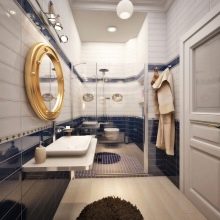
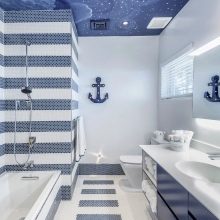
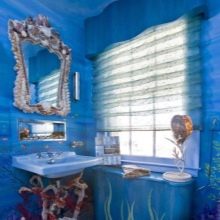
Today, it is customary to approach the choice of color for the design of a bathroom in a different way. The choice of style is put in the first place, it is she who indicates the appropriateness of using certain shades in a particular case. For example, if earlier, when entering the bathroom, the user was immersed in the atmosphere of the depths of the sea, today the leading color does not overload the interior background in any way. In addition, there is no overabundance of patterns on the wall cladding.
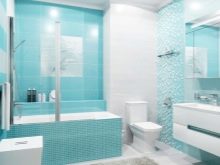
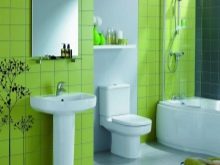
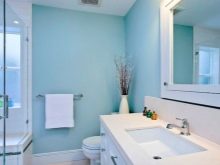
The most popular colors are the contrasts of white, gray, woody and beige. These shades are suitable for bathroom decoration eco and modern styles... Combinations of white, peach and beige are fashionable, the trio of white with gray-blue and silver is relevant. As for shades of wood, the focus of fashion trends is the use of cool tones from gray-beige to dark brown.
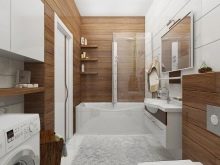
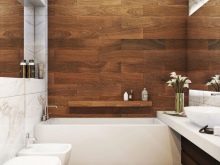
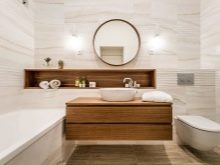
It is fashionable to combine light blue with marble gray. Decorating bathrooms with green accents is also relevant. If you want to add dynamics to the interior, bright colors are also allowed. However, any acidic and harsh colors (poisonous orange, marker pink, acidic lemon, blood red) are unacceptable. Instead of the right atmosphere, they charge the space with negative. Relaxing in such bathrooms will not work.
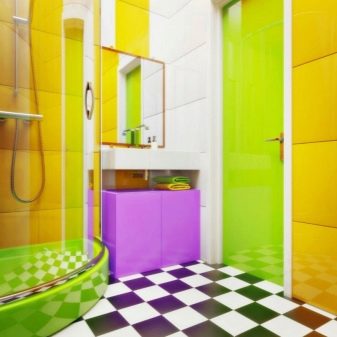
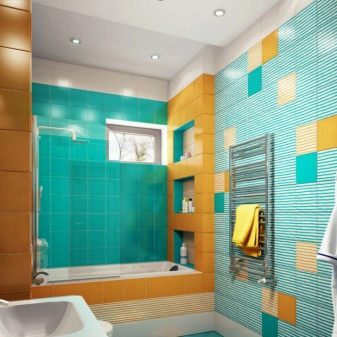
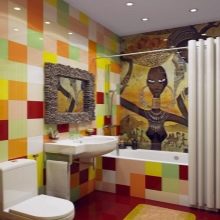
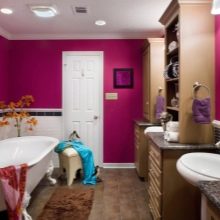
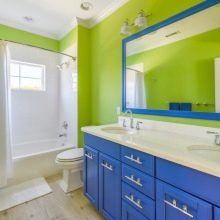
They accentuate specific functional areas with color, make up for the lack of color. They are played on the disadvantages of a room perspective. Mint, marble tones are fashionable, whitewashed shades are relevant (pale turquoise, ivory, creamy and milky tones). They convey the atmosphere of vintage, country and French Provence.
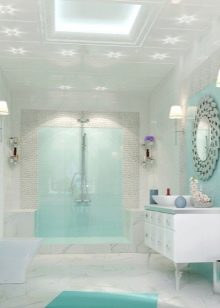
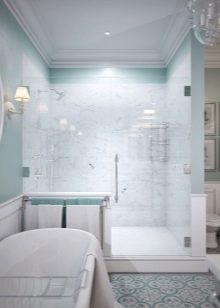
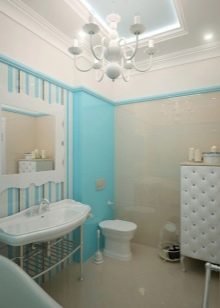
Finishing options
A number of special requirements are imposed on the materials for finishing the walls, ceiling and floor of the bathroom. They will be tested for strength every day. In view of this, they try to select materials that are not only aesthetically attractive, but also meet certain requirements. Wherein the cladding must be environmentally friendly.
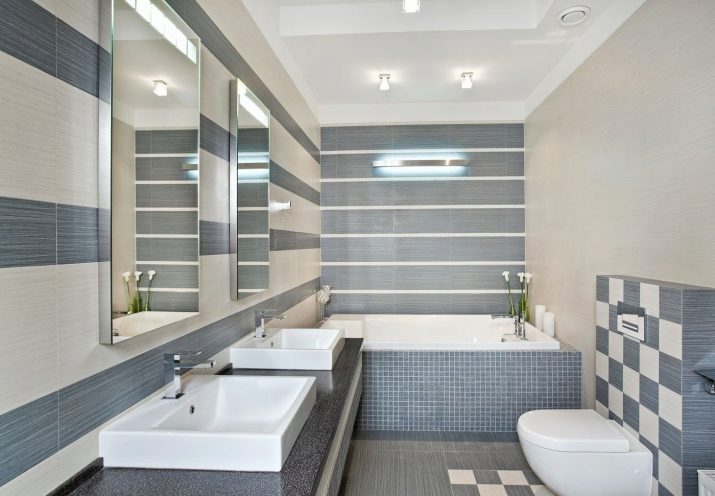
Walls
Scrolling through the pages of popular bathroom decorating websites, you will notice a wide variety of wall claddings available. In the interior design of bathrooms, wallpaper, panels, wall drywall, paint and plaster are used.
However, in fact, not every type of material is able to withstand the microclimate characteristic of most bathrooms in our country.
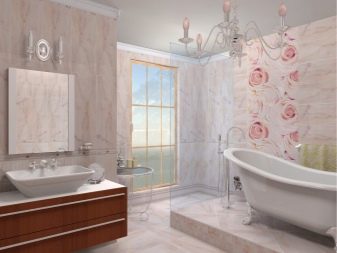
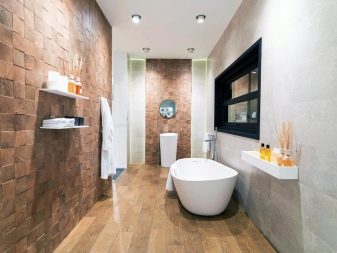
It is worth making a clear distinction right away: the cladding is by no means universal. One is designed for use in wet areas of the bathroom, the other can be used only as accents, being near the front door. Ideal wall coverings are plastic panels, veneers, slats, siding, tiles.
All these materials are resistant to moisture, while their ability to visually enhance the space is unlimited. With their help, you can emphasize the recognition of a particular interior style.
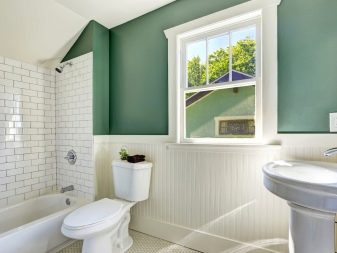
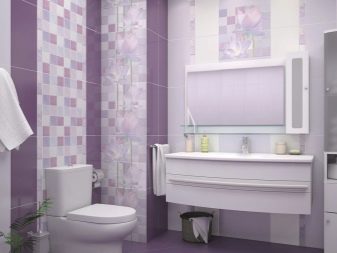
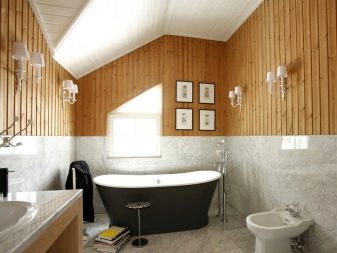
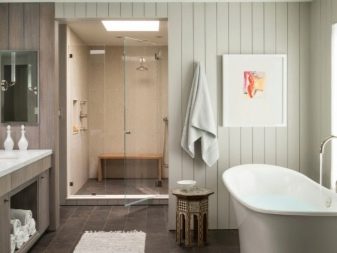
Materials can be smooth or flat, voluminous, rough, glossy, matte, textured. Often they are produced in paired series, which allows you to choose the main and accent coating with the maximum coincidence of color (one-color material for all walls and patterned to accentuate the functional area).
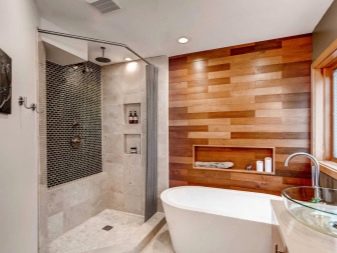
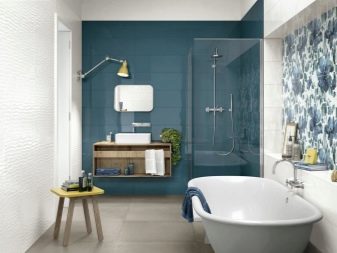
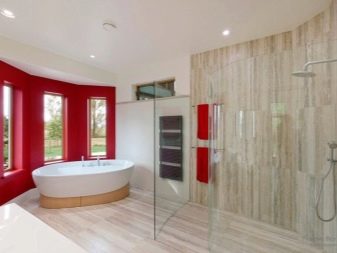
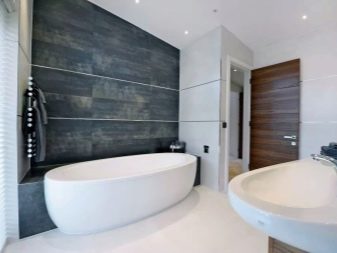
Plastic panels are the leader among wall cladding materials. Using their ability to imitate any finishing material, you can decorate walls like brick, decorative stone, textured plaster, concrete surface, board and even lining. Among the unusual types of cladding are moisture resistant linoleum and mosaic mesh. A panel with a ready-made pattern allows you to add a special flavor to the interior design.
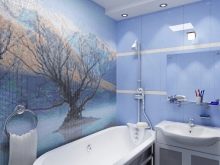
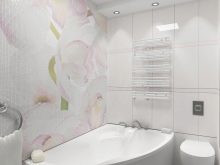
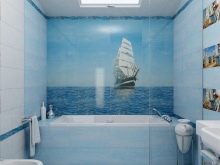
In bathrooms adapted for living quarters, you can stick moisture-proof wallpaper... It can be both rolled and powder varieties (liquid wallpaper). The latter options, after application to the wall and drying, are coated with acrylic varnish. So they last much longer. When it comes to choosing between the best finishes, choose vinyl or fiberglass.
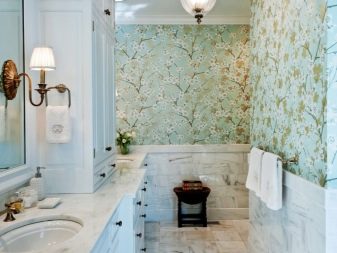
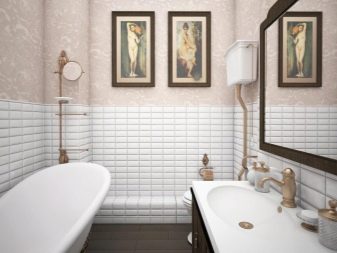
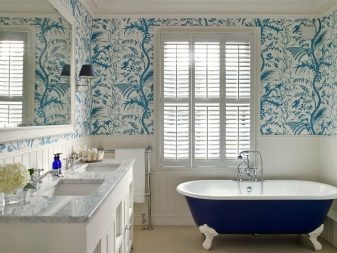
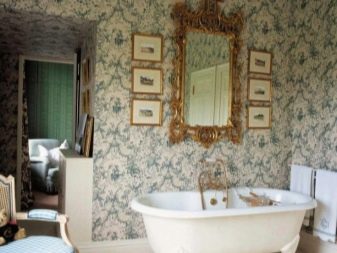
Self-adhesive wallpaper or vinyl stickers imitating tiles will also become a practical and aesthetic option for wall cladding.
Self-adhesive is difficult to install, but it is more resistant to moisture, it is resistant to fading, looks beautiful and can stay on the bathroom walls for a very long time.
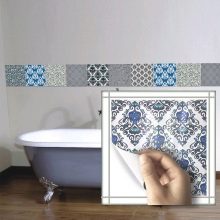
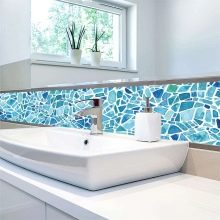
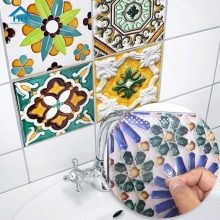
Floor
Tiles are considered the ideal solution for finishing the bathroom floor. Wherein flooring design can be very diverse, which is usually subject to a specific interior style. If this is minimalism, then the coverage is laconic, often monochromatic. When a certain elegance is needed, the cladding is laid out under the design of the carpet, or an extraordinary way of laying is chosen (for example, with a shift, diagonally, using mosaic inserts).
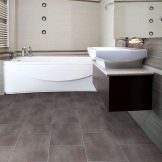
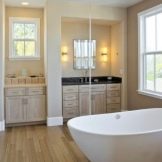
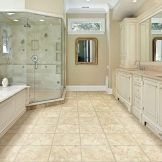
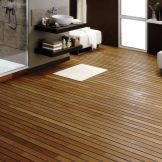
You can make an original design using the "self-leveling floor" system. In this case, the coating can be either monochromatic or patterned. A printed canvas can be placed under the transparent material. In this case, the theme of the drawing can be varied (coins, grass, stone texture, granite, marble).
However, you need to choose such a decor if it suits the style of the interior. In addition, the complexity of the interior composition must be taken into account. If the floor is accentuated, there should be no complex pattern on the walls. At the same time, marble flooring will allow accentuating the washing area or, for example, a shower cabin with wall decoration.
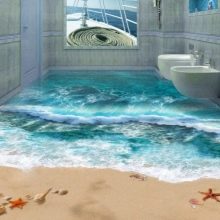
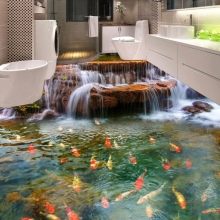
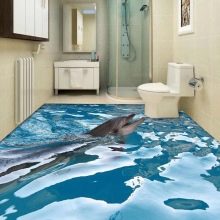
A budget option for floor cladding is considered linoleum. It is used infrequently, since in conditions of constant dampness it wears out much faster. As for the board, it cannot be called the best solution. The tree is constantly deformed and needs regular maintenance.
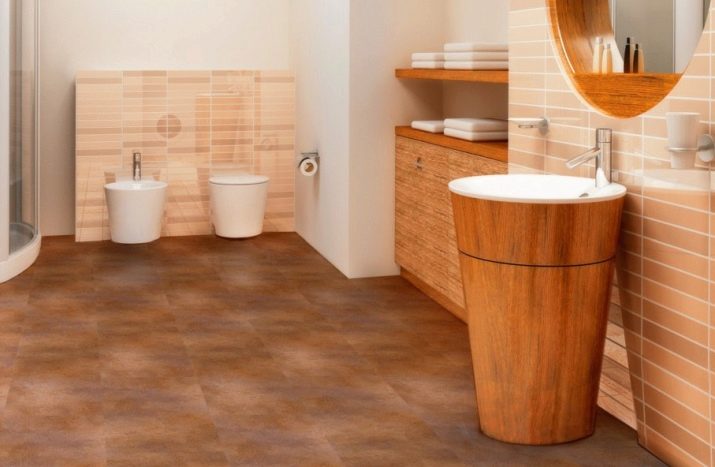
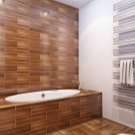
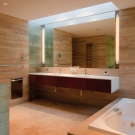
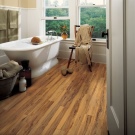
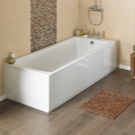
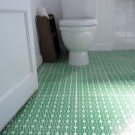
Ceiling
Special requirements are imposed on the materials for finishing the ceilings of bathrooms. The heated air destroys the cladding day after day, which is especially noticeable when the ventilation system is not thought out in the bathroom. Therefore, the ceiling cladding must be resistant to moisture, fungus, fire and environmentally friendly. In addition, it must retain its shape in the event of a leak from the apartment on top.
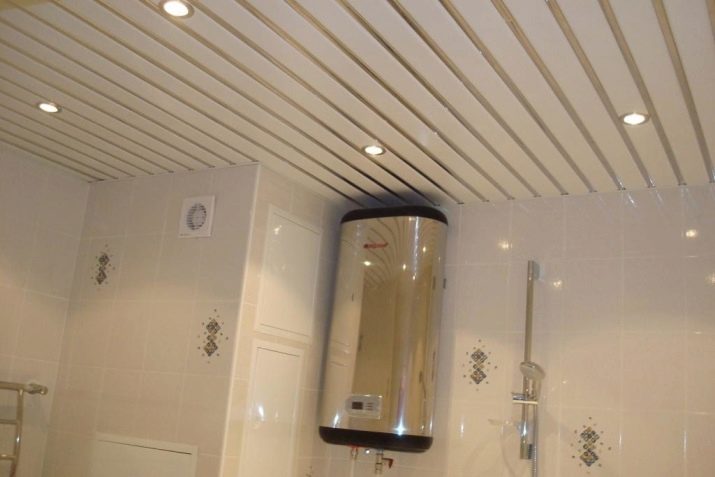
You can choose moisture-resistant plasterboard, stretch film, glass, plastic cassettes, panels, slats or veneers for finishing the ceiling. Some people love the mirror finishes used for suspended structures. The film can be glossy, matte, satin. Its width can be 3.5 and 5 m.
In the event of a leak, the film only stretches; after removing the water, it returns to its original shape. Its significant advantage is the built-in interior lighting. The effect of the luminous ceiling is special: this design looks extraordinary and very impressive. Moreover, if the style allows, you can decorate the ceiling with a stretch film with a pattern.
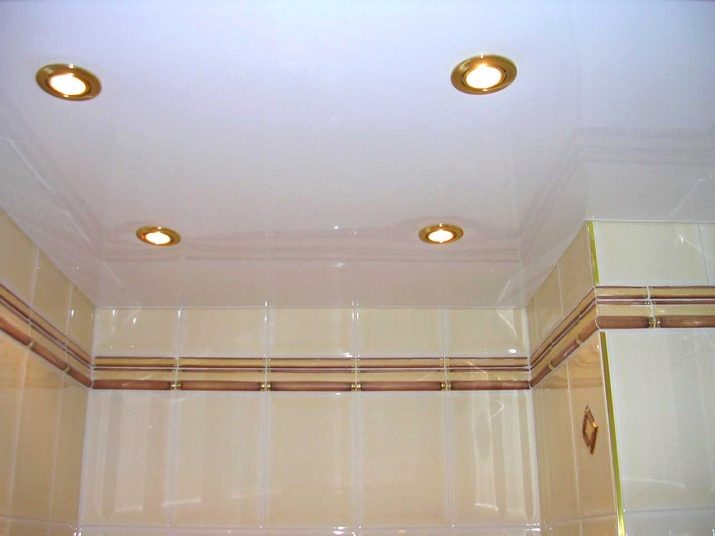
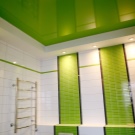
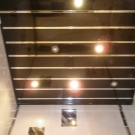
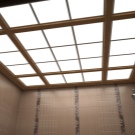
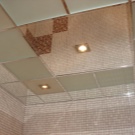
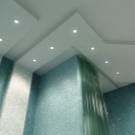
Plastic panels and slats cannot retain moisture in the event of a leak. However, these materials do not deteriorate from water, they are inert to mold formation and are characterized by ease of installation. They are fastened to the crate using the lock technology. Due to the ability of plastic to imitate the texture of any material, such facing materials look very impressive.
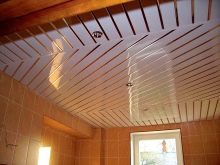
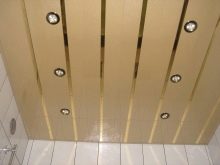
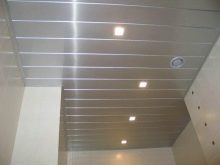
Plasterboard ceilings can be one-, two-, three- and multi-level. Today it is customary to use complex structures only in large bathrooms. Moreover, they are appropriate in styles that require pomp and elegance. In other modern design directions, lightness is appreciated.
Drywall can be combined with foil and other finishing materials. It is easy to install, does not create a large weight load on the carriers, and provides for bending. With its help, you can decorate not only linear, but also curly ceilings, creating spectacular and non-standard designs, accentuating the place of a chandelier or highlighting a specific functional area of the bathroom.
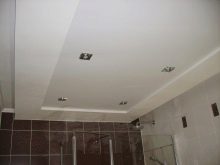
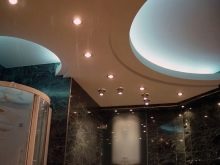
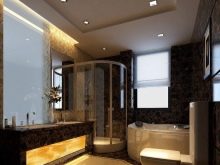
Organization of lighting
Lighting is one of the key elements in the design of any space. Its correct organization allows you to bring a great deal of comfort and harmony into any space. If earlier the lighting was predominantly central, today rarely any interior can do without original wall lamps. Moreover, their appearance can be both simple and ultramodern.
Some lighting fixtures can be installed directly into the bathtub. Moreover, at the request of the buyer, this illumination can be not only standard, but also multi-colored. Optionally, you can change the color, for example, from blue to pink, lilac, blue, orange.
RGB LED strip can also decorate a floating ceiling, furniture contours, it can be mounted in niches.
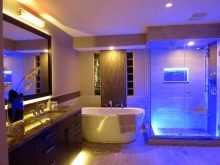
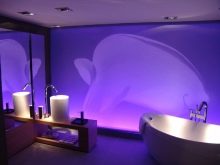
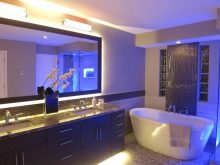
Today it is customary to highlight separately the washing and washing area. At the same time, panel or point-type lamps are chosen for the location of the bath. To illuminate the washing area, both spotlights and wall sconces, as well as soffits, are used. The type of lamps can be different. They can be located vertically on the sides of the mirror or horizontally above it.
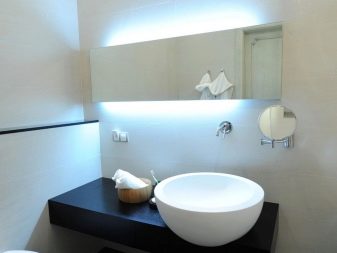
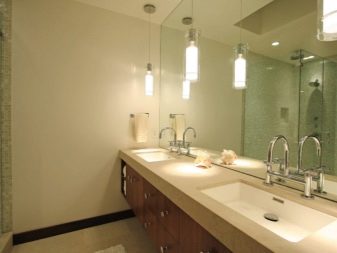
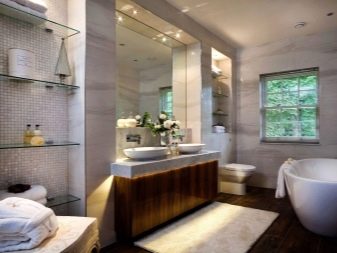
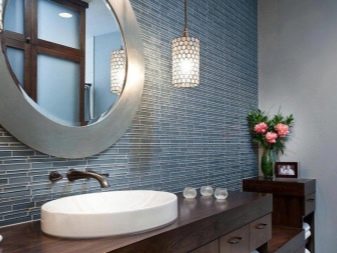
How to choose furniture?
When choosing furniture for a bathroom, they take into account the footage of a particular room, the color scheme of the interior and its style. In a small bathroom, there is barely enough space for placing a toilet bowl and a shower stall. It is difficult to fit a floor stand here, so more often they get by with a compact wall cabinet. At the same time, in order to save space, they are trying to buy an option with a mirrored facade and shelves that slide out to the sides.
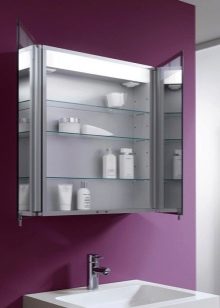
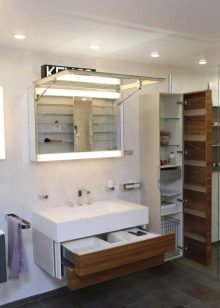
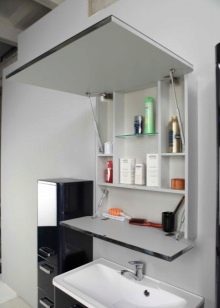
In a large bathroom, you can install a tall cabinet, hiding a washing machine and a boiler in it. In addition, there is enough space for a shelving unit, a comfortable dressing table and wall cabinets for storing various hygiene items and towels.At the same time, storage systems can be very diverse.
The shelves can be used to decorate the space by placing any accessories on a pair of them.
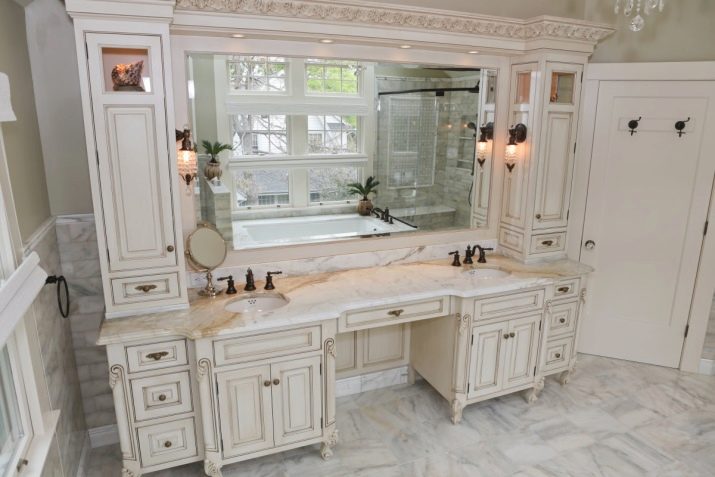
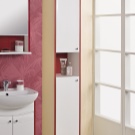
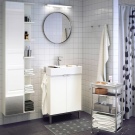
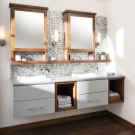
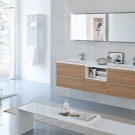
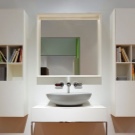
In terms of style, each piece of furnishings is subject to its specific resources. For example, classic style bathroom will decorate the furniture ensemble of a light shade, decorated with carvings, stucco patterns and gilding. In this case, the facades can be not only wooden, but also glass. Symmetry is important, and therefore such furniture is often ordered individually.
For directions country, provence and vintage you need light furniture that combines rustic simplicity and sophistication. These are display cabinets in light or wood shades. The furniture is characterized by symmetry and linearity of forms. In addition to cabinets, you can decorate the interior with stylish wooden chests, tables and wicker chairs.
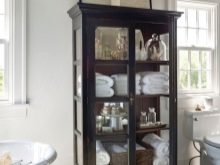
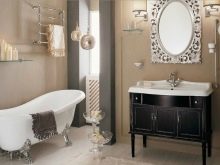
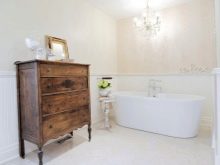
If the bathroom is spacious and adapted to the living room, in addition to floor and wall cabinets and a dressing table, it can be equipped with wicker chairs, a comfortable bench or even a compact sofa. Someone decorates the bathroom interior with comfortable and functional banquets. Others are limited to a basic set of floor-standing and wall-mounted cabinets.
The chosen furniture should be combined with plumbing fixtures, background decoration of the interior. It is undesirable to choose a color that matches the shade of the walls or floor. Furniture will not be able to look expressive against such a background. In addition, the abundance of the same color will make the interior composition boring.
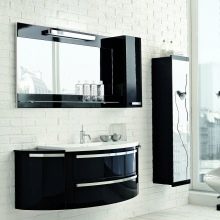
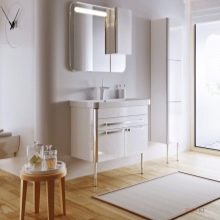
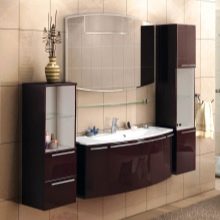
How to choose a plumbing fixture?
The choice of plumbing depends on the style, size of the room and taste preferences. Its color can be different, however, for visual integrity, they try to select fittings of the same design and tone (faucets, taps, handles). Toilet models are wall-mounted, side-mounted and standard. The first and second are attached directly to the wall.
Depending on the model type, the tank can be wall-mounted. Typical products are installed offset from the wall. You can install both a rimless and a rimless toilet in the bathroom. When buying, they pay attention to the optimal depth of the bowl, the reliability of the fasteners.
Optionally, options with heating and microlift are selected. The demanded types of sinks are cut-in modifications with top and bottom fasteners, as well as overhead counterparts.
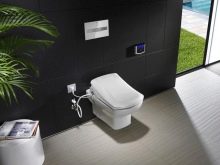

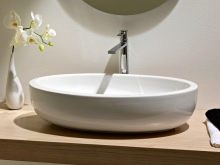
The shape of the bathroom bowl also differs. Based on the characteristics of a particular room you can install inside the room the classic oval, rectangular, triangular, round model... At the same time, the buyer has the opportunity to choose the size of the bowl and its depth. In addition to the usual modifications, in the assortment of specialized points of sale, you can find products with various functionalities. For example, bathtub can be hydromassage.
If the project has a shower cabin, they are determined with its appearance. The model can be open or closed, with or without a pallet, with glass curtains or partial partitions.
Combined cabins or boxes with high pallets are especially popular with buyers. In fact, these are “2 in 1” products, you can wash in them while standing and lying down.
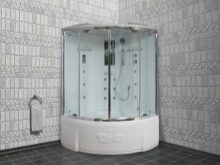
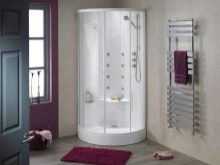
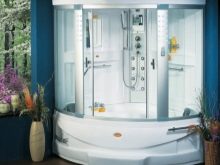
Decor elements and mirrors
It is rare that an interior style is considered fully embodied if it does not have characteristic accessories. These can be shelves, mirrors, figurines, panels, small paintings and even fresh indoor flowers. The decor also includes accentuating the walls, ceiling and floor, and often masking the riser. It can be painted over, covered with MDF plates, disguised as a column or niche.
The decor can also be lighting, which indicates the contours of the installed furniture. Among other elements, one can also note fiber optic, through which they create the effect of shining stars on a stretch ceiling. This design looks very impressive, immersing bathroom users in a special atmosphere.
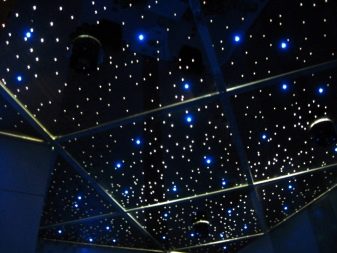
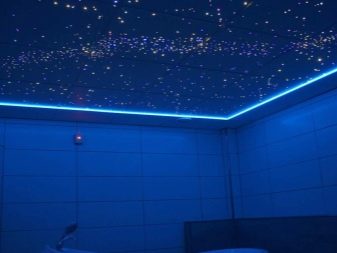
Bathroom mirrors are large and compact, frame and frameless, standard geometric and extraordinary. For example, the shape of the mirror sheets can be wavy, concave, made in the form of a sun, or a small panel of several mirrors. Geometric models are made in the form of a circle, oval, rectangle and square. The custom made options can resemble a heart or even a monogram outline.
Modern mirrors are often equipped with LED lighting and magnifying elements. They are very comfortable to use when applying makeup or shaving. You can decorate the bathroom with a mirror with a built-in socket or a built-in clock.
The latter options are especially convenient for those whose working day is scheduled by the minute.
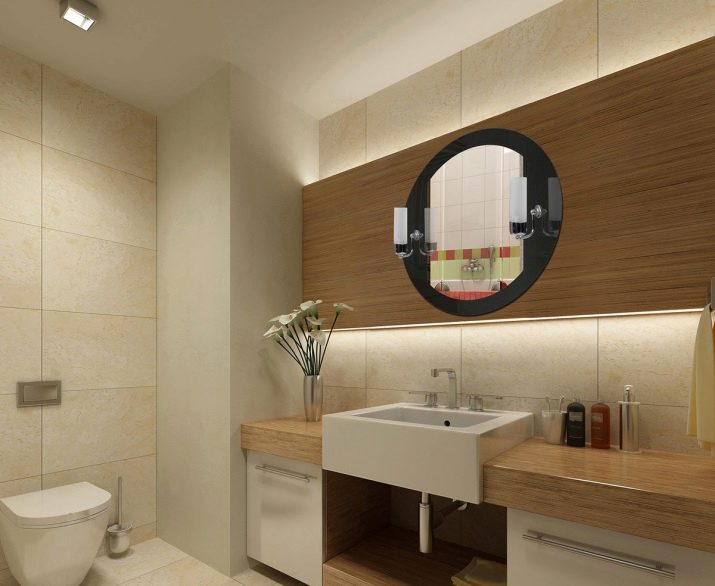
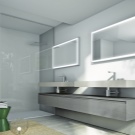
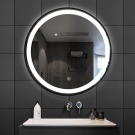
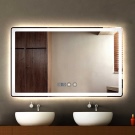

In small rooms, it is worth buying mirrors with shelves for storing small items. Products with anti-fog glass will be especially appropriate here. They are also necessary in bathrooms with poorly designed ventilation. The mirror shelves can be located at the bottom, top and sides. A variety of choices allows you to determine the best option for a particular buyer. In this case, the sheets can be decorated in wooden, metal, plastic frames, fences made of fiberboard and laminated chipboard.
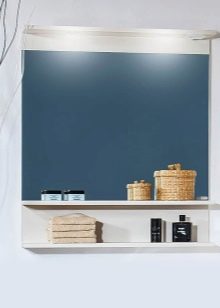
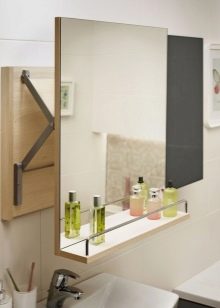
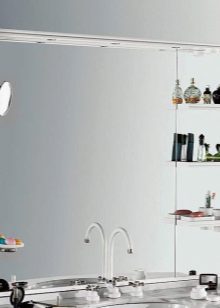
Modern trends
Each interior season makes its own adjustments to the vision of the ideal design. Fashionable today:
- use not volumetric cabinets, but console shelves;
- install in-line models instead of tulip shells;
- apply no more than 4 contrasting shades in the design;
- use furnishings for interior zoning;
- to select fittings for plumbing and furniture in the same style and color;
- combine wall decoration, highlighting one of the functional areas;
- use a contrast of matte and glossy finish in the design;
- embed equipment in niches, take it out of sight;
- select decor in a single style with furniture and sanitary ware;
- highlight each functional area of the bathroom;
- rely on the functionality of the placed items;
- use suspended furniture plumbing;
- leave part of the space free (if there is a large area).
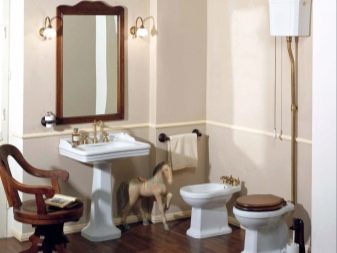
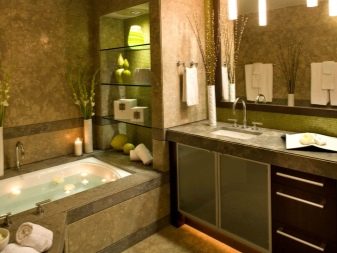
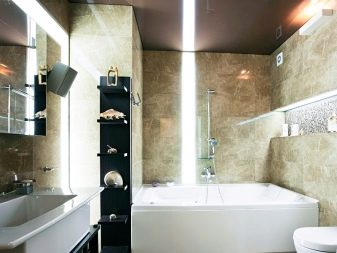
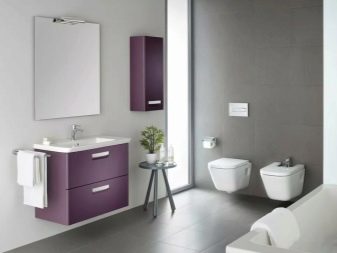
The aesthetic component is also important. Whenever possible, all unnecessary things are removed from sight. Today countertops have become more functional, they can be used for placing hygiene items. At the same time, soap dishes, boxes or organizers are selected in a single set, suitable in design for a specific interior style.
Successful examples
We bring to your attention 10 real-world examples of stylish bathroom designs.
- The original bathroom interior in a modern style.
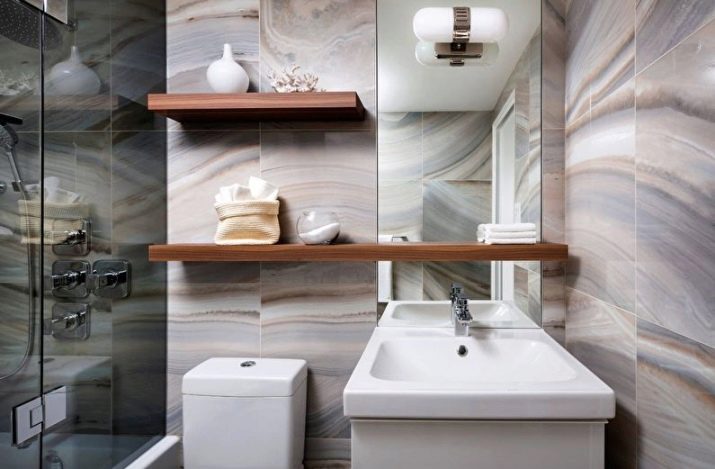
- A spectacular design option for a bathroom in light colors.

- An example of the rational use of space.
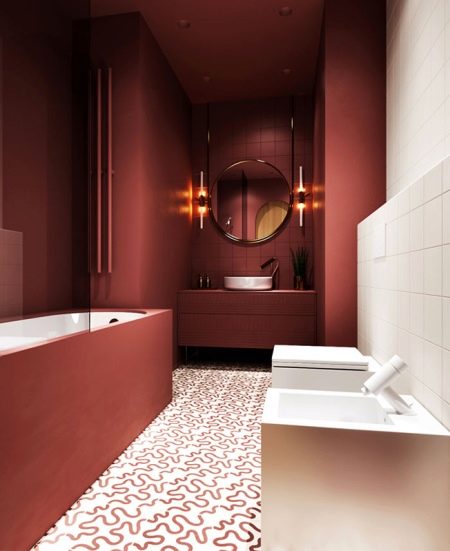
- Bathroom decoration in retro design.
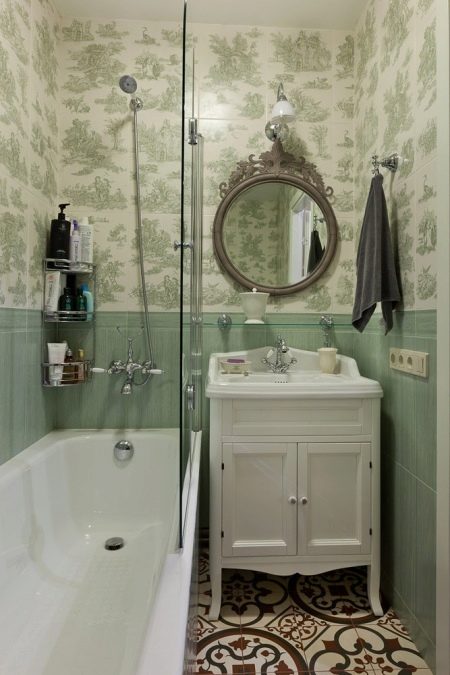
- A stylish example of a bathroom in a trendy color scheme.
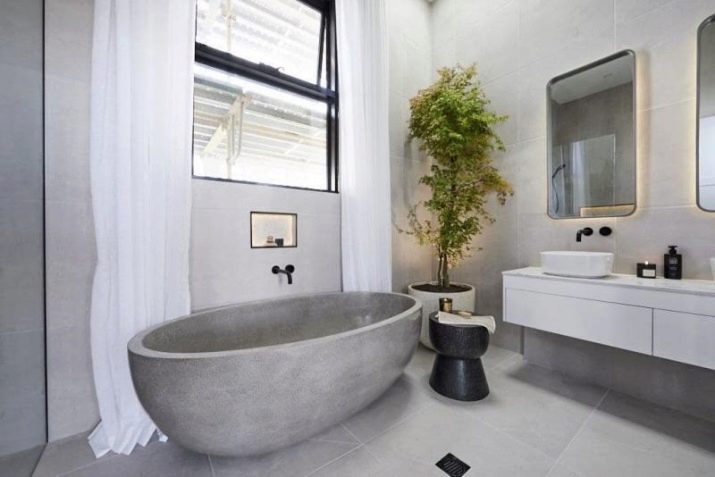
- The original version of the bathroom design.
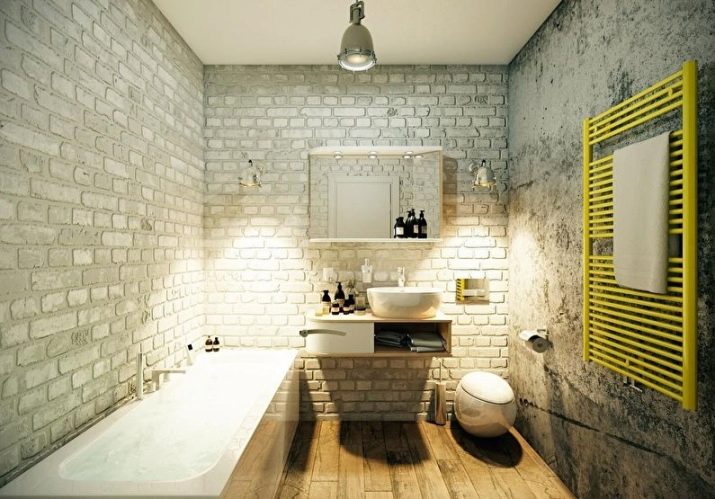
- Organization of lighting in different functional areas.
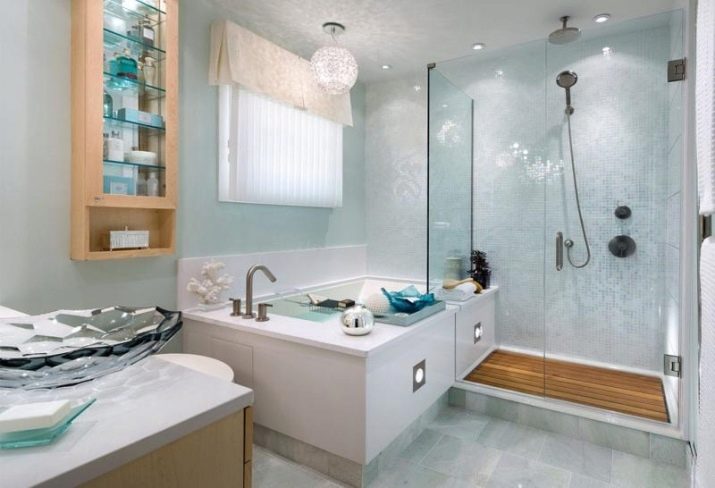
- Selection and arrangement of furniture in a spacious bathroom.
