Bathrooms with a window: varieties, design options
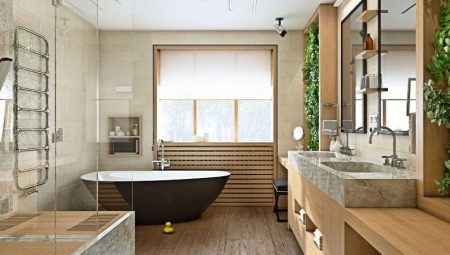
The bathroom is a very important room in everyday life. And even such a "detail" as using a window or not using it is very important. Is there a need for such a component, how to use it correctly?
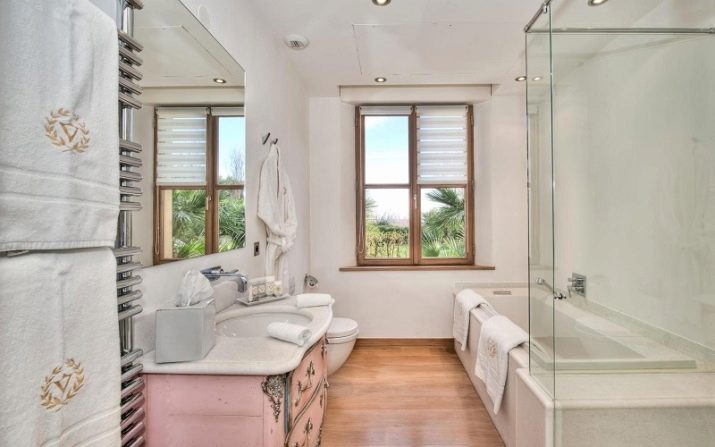
Advantages and disadvantages
Traditionally, a window in the bathroom of an apartment is not provided. There was a completely objective and rational reason for this: in an ordinary apartment building there is no direct exit from the bathroom to the street. And even if we are talking about settling in a private house, still very few people come up with such an idea. More often they choose other options for placing windows and doors that do not require equipping the bathroom with openings.
The undoubted advantage of using windows is improved ventilation. However, this plus is not always manifested. In private houses, air enters from the outside without unnecessary barriers. In urban dwellings, it is not entirely possible to refresh the atmosphere through a window, although the movement of air is better than its constant immobility.
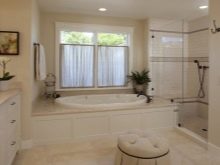
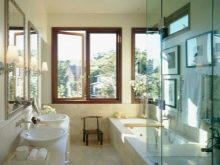
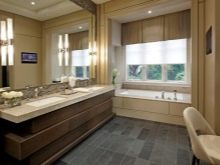
The next topical point is the free usable space of the windowsill. Indoor flowers, hygiene items, and other similar little things can be put there. Most of the ornamental plants will only be "happy" with stable humidity and constant lighting. Additional lighting will delight home owners as well. It helps to save money, and is emotionally more pleasant.
It is also worth noting that the presence of a window improves the aesthetic characteristics of the room and allows the walls to be visually expanded.
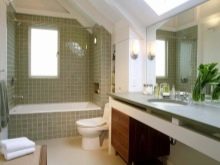
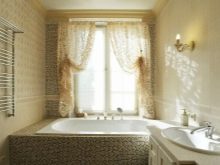
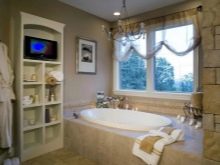
A large part of the interiors looks much better when the sun's rays illuminate the room.... Even the nicest electric bulbs cannot match natural light. Transparency of windows can be a problem. Sometimes there is a fear that someone might see you through them. However, this negative side is relative, because there are many tinting films that deliberately protect the owners from the prying eyes of passers-by.



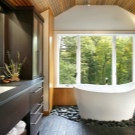
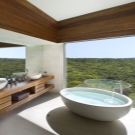
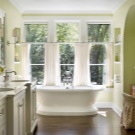
Shapes and sizes
The selection of the geometric configuration must be carried out in accordance with the characteristics of the interior. In rooms decorated in a country or classic style, it is advisable to choose frames of a traditional look. A rectangle is the perfect shape for this occasion.... Romanesque and Gothic are perfectly combined with a "round rose". Choosing an oriental design, you must give preference vaulted configurations.
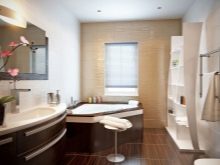

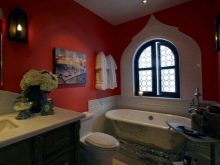
In a modernist environment, it is logical to use arched windows. Their smooth appearance fully fits into such an environment and does not create negative emotions. But attention must be paid to the size of the installed windows. If the dwelling is on the top floor, or people choose to ignore outside observers, you can use large openingsplaced close to the bath. This solution allows you to open a very pleasant-looking panorama right while swimming or taking a shower.
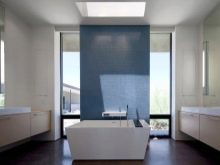
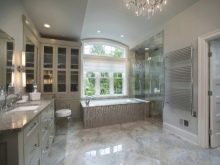
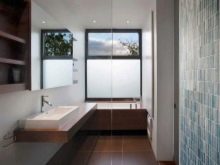
However, it should be borne in mind that direct contact of insulation materials with water may end badly. Dimensions are most often selected individually to taste. In the "Khrushchev" houses, however, there is no need to do this. There, transparent structures were initially installed in boxes 0.86x0.628 m.
It is unreasonable to deviate from these parameters, if only because they were calculated by professional engineers.
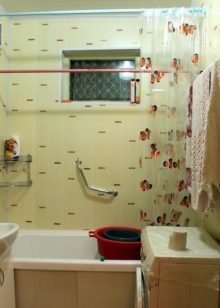
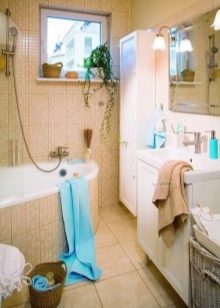
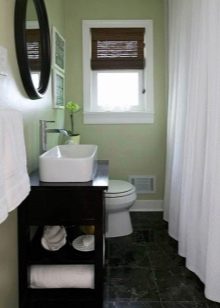
Accommodation options
In small bathrooms, the windows are positioned so that the installation of the bath is not a problem. In this case, the need to open and clean the window should be taken into account. If it is raised too high, the main function (the passage of sunlight) is not solved or is poorly solved. Moreover, it will be difficult to get to the opening. If a bathtub is used of a typical size (up to 0.6 m in height), the lower edge of the window sill should also be at least at this height.
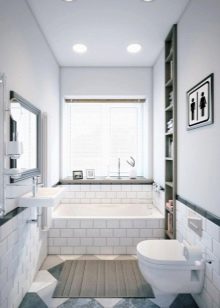
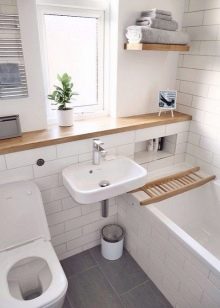
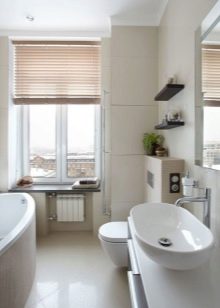
However, washbasins are almost always used in the bathroom.... Their height is 0.85 m, so this is exactly what the low plank should be. When the window is located at the level of 1.3-1.5 m, it will be possible to look out calmly. Under the same conditions, you can put a toilet bowl under the window itself.
When determining the size of the opening and its location, it is necessary to take into account the necessary composition of the plumbing.
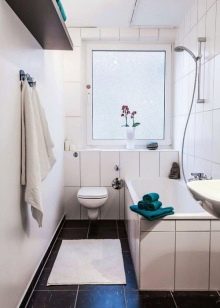
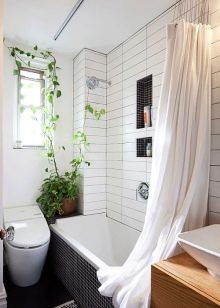
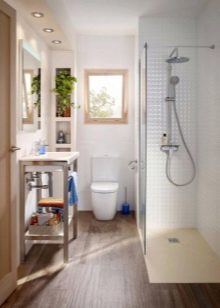
In apartment buildings, windows were often placed between the kitchen and the bathroom. This was intended to reduce the risk of explosion of gas equipment. But if the partitions between the rooms are relatively thin (and this usually happens), then the effect of such "smoothing" is extremely weak (if at all manifests itself in an emergency). Since the main function of the opening is to illuminate the bathroom space, solutions with panoramic glazing are often used.
It may seem that such a performance is not very pleasant and opens the bathroom for prying eyes. However, in reality, everything is much better - because you can always use curtains or blinds. The original option, if there is still no desire to use full glazing, is a false window. It can be equipped with a variety of decorative patterns, including magnificent landscapes. In this case, it is allowed to use both baths and jacuzzi. Fake windows are often decorated with:
under a blossoming forest glade;
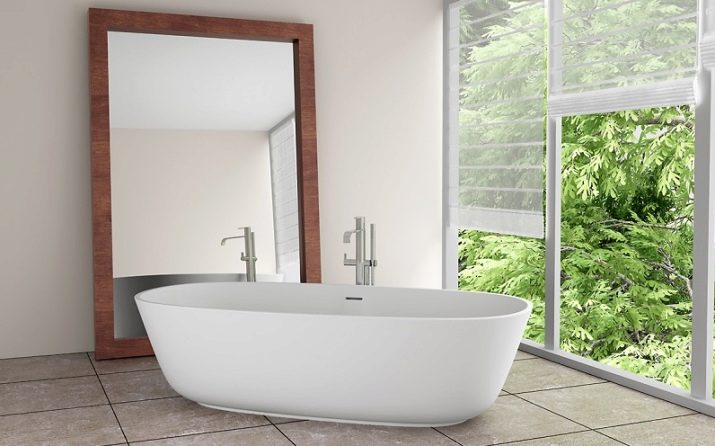
- under the lawn;
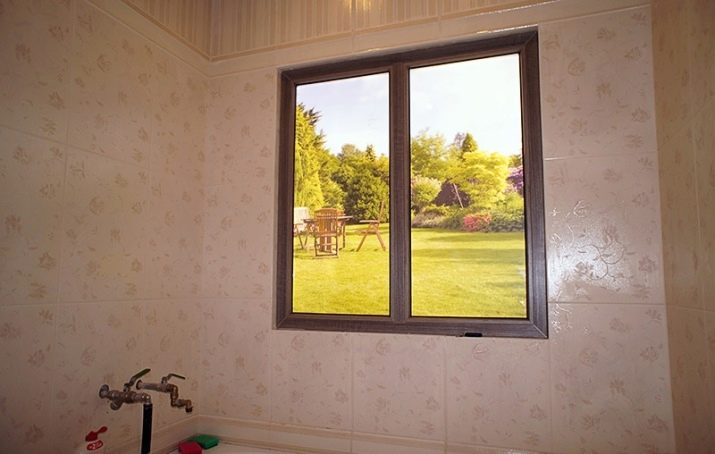
under the lawn;
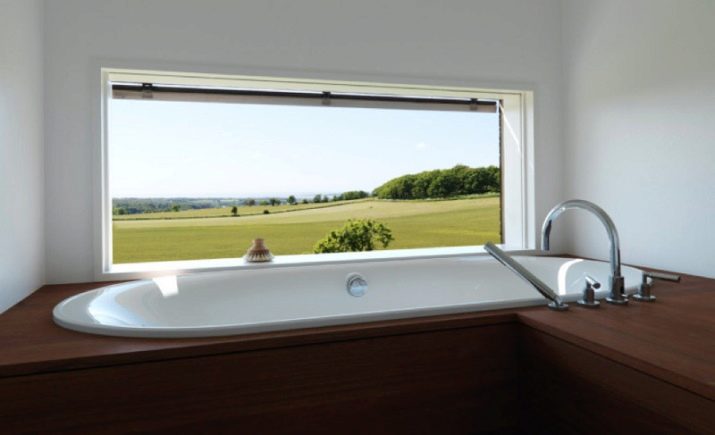
under the industrial landscape;
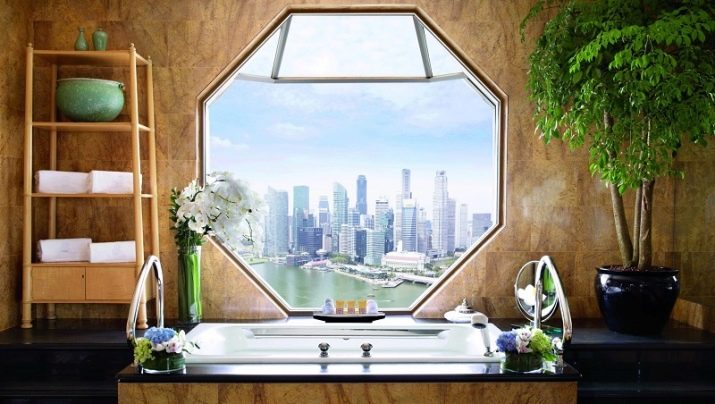
under the sunset on the seashore.
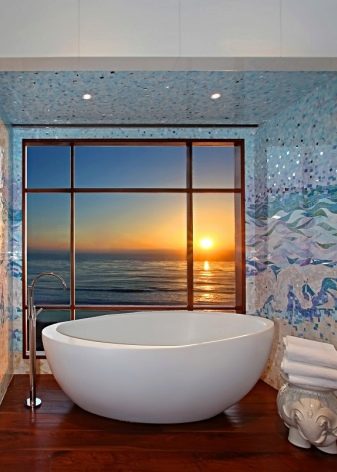
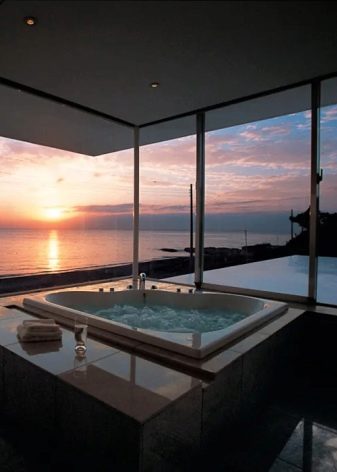
A fake window helps to cope with many decorative defects and to eliminate errors made during construction. A full-fledged panoramic window can be safely installed if it overlooks the backyard of a private house. The same can be said about a dormer window in a country house. Contrary to popular belief, it does not automatically mean a large amount of heat is leaked.
The whole "secret" is in competent installation and rational thermal insulation.
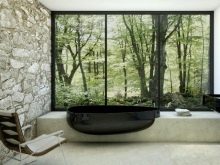
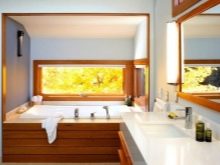
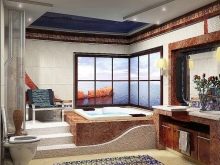
It is recommended to create such structures made of PVC profile. The type of profile is selected taking into account the required degree of thermal insulation. Some people advise using polyurethane windows in the attic in the bathroom. This solution is often considered the best option for rooms with high humidity.
When choosing a company that will be entrusted with the installation, you must carefully study the reviews.
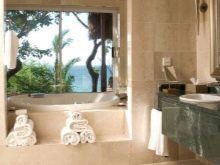
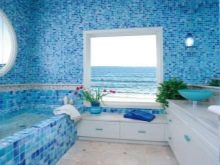
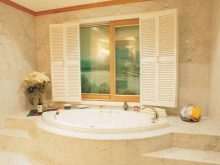
Plumbing location
Understanding how to put a window in the bathroom, you need to pay attention to the plumbing equipment. The layout should take into account such nuances as:
- location of outlets;
- water supply method;
- placement of electrical wiring and sewer, water pipes;
- room design.
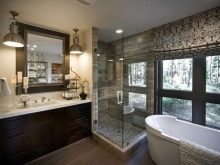
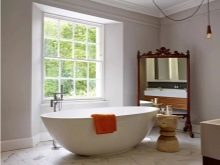
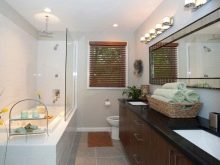
If the room is not too large, you will have to discard some of the furniture. Usually a washing machine is transferred to the kitchen, since it works well there too. Connoisseurs advise placing furniture and other accessories in the corners. Then both practically and visually there will be more space. When plumbing is installed, it is required to leave at least 1.7 m of free space - only under this condition it will be possible to move, wash, undress and dress without any problems.



Standard norms for spacing between plumbing fixtures:
- from the toilet bowl to the walls - at least 0.25 m;
- to the toilet door - 0.6 m;
- from the washbasin to the wall - 0.2 m;
- from the bathtub to the washbasin - 0.3 m.
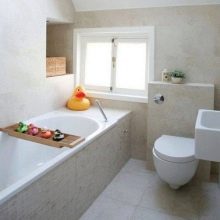
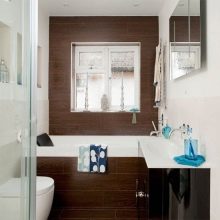
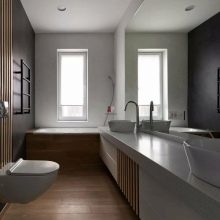
If a shower stall is installed, then it is best to allocate a corner of the room for it. At the same time, the optimal dimensions are at least 0.9x0.9 m.However, it can be said more precisely only after determining the height of the sewer riser. You also need to consider what the height of the podium will be.
In medium-sized narrow rooms with an area of 6 sq. m. and it is less advisable to put the bathtub at the shortest wall.
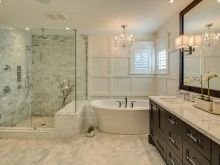
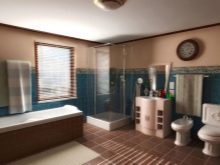
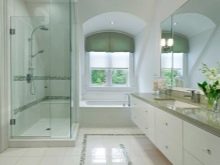
If the room is relatively large and its area is at least 10 sq. m., it makes sense to install the washing accessory in the middle. Sometimes they use curtains - and if such a decision is made, you need to immediately think about where they will be located, how they will be fixed. In some cases, the bath and the bathroom (which includes the sink) are delimited by a partition. This solution allows you to make the room more individual and get rid of unpleasant emotions. A useful option is the allocation of shelves for towels, hygiene items.
The placement of such storage systems is also taken into account in advance.
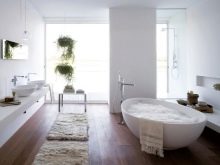
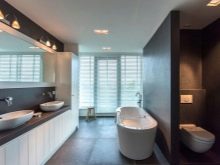
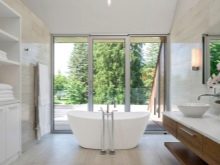
It is worth remembering about the minimum area of each zone, which is calculated by the compilers of hygiene standards:
- for toilets - 1.2 m2;
- for separate bathrooms - 1.5 m2;
- for combined bathrooms - 3.8 sq. m;
- for private bathrooms - 3.3 sq. m.
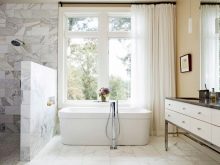
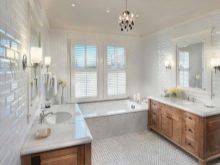
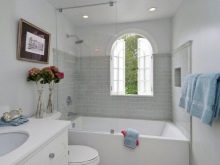
It is desirable that such parameters are respected even after the installation of furniture and additional accessories. It is recommended to use furniture with rounded edges - this will allow not only to reduce the occupied area, but also to protect people. If you have chosen the option of a bathroom with a wall-mounted toilet, you need to know that its use is impossible without the so-called installation. However, the pipes will be located inside the wall - and as a result, a lot of space is saved.
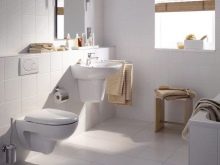
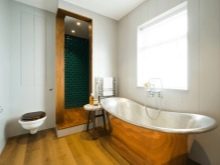
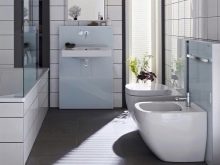
Another solution to save space is the washbasin, in the "leg" of which (or in the base unit) the necessary pipes are hidden. When exposing furniture and plumbing fixtures in the bathroom, we must not forget that all sockets must be provided with free unlimited access. Toilets and bathtubs are recommended to be brought closer to sewer risers (however, limited space often leaves no other choice).
Other equipment is mounted taking into account the connection to the pipelines.
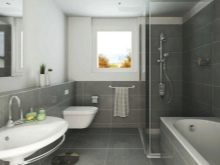
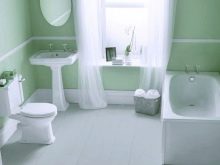
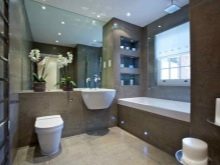
Stylistic solutions
But if strict rules are required in the arrangement of plumbing and other components, then the style just allows you to "win back" and show maximum initiative. To begin with, it is worth "playing" with the shape of the intended window. It is not necessary to use the traditional square and rectangular options. A round "porthole" or an oval looks romantic. A tapered lancet opening is used in a Gothic interior, even creating a row of 2 or 3 windows can be practiced.
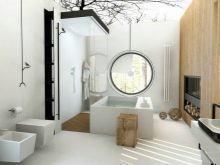
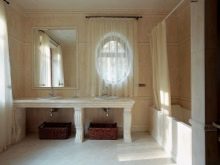
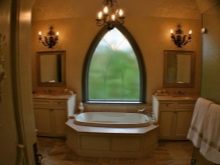
But designers can also brilliantly beat the classic rectangle - if you put a window in height to the entire wall. True, such a step is possible only for large elite apartments or private houses. Thanks to tinting films, it will be possible to combine protection from prying eyes with a change in the color of the window. A bright stained glass window helps to make it more original.
However, one must understand that a sufficient amount of light cannot enter through the stained-glass windows.
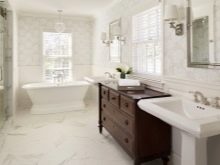
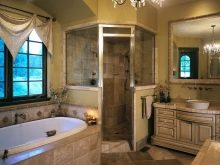
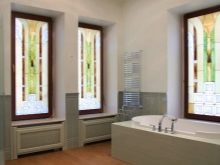
Ideas for decorating a window opening
The decoration of the decorative window can play on the idea of a ship's porthole. But some people prefer to equip a medium-sized window sill, where various knick-knacks will be added. The higher the sill, the better (within reasonable limits, of course). If a plastic window is installed, its slopes play an important design role, you need to think about how they will look.
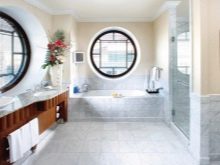
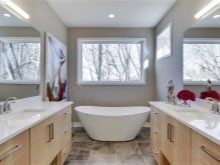
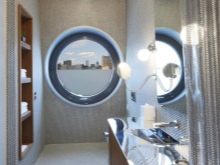
You can close, lay the window, turning it into an auxiliary niche for storing small things. But this is the most boring and utilitarian option, which usually betrays a lack of imagination. It will be much more interesting to use functional decor. We are talking primarily about Roman and roller blinds. Similar constructions:
- mounted without problems;
- pleasant to use;
- are matched to any interior.
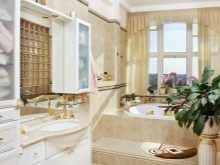
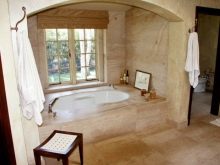
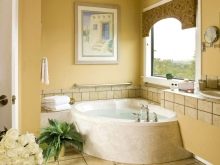
An enjoyable alternative is often curtains made of fabric... However, only fabrics made of waterproof materials or with reliable hydrophobic impregnation are suitable. You can also recommend finishing blinds from different materials. With their help, it turns out to decorate the window no worse than tulle or flowers.
Blinds are compatible with almost any style, optimally regulate the transparency of the window and the intensity of sunlight.
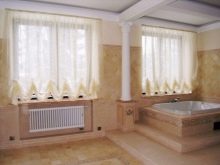
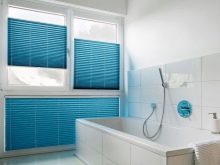
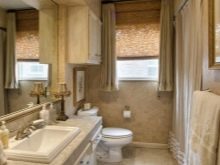
Even shutters made of wood... They must be covered with impregnations that protect them from moisture. The choice of frame for the opening also depends on the style. In a classic setting, curtains of the same spirit are ideal. The minimalist interior is harmoniously combined with white blinds or roller blinds, mosaics and stained glass are used in an oriental bathroom and in an art nouveau room.
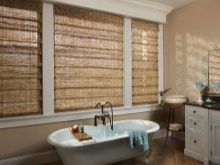
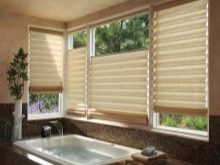
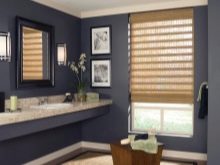
When the bathroom is decorated in the spirit of Art Nouveau, a roller blind is considered the best choice. Wooden shutters are used when decorating a room in a Chinese style or when choosing wooden furniture. Various rustic styles imply a preference for ornamental plants. You can vary the height of such crops.
Their type is selected strictly individually.
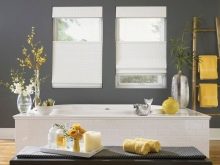


Beautiful examples of interior design
These photos show how beautifully decorating a window in a bathroom can be done with chic fabric canvases. Obviously, such a solution is applicable only in especially large rooms of the elite class. At the same time, the interior does not look overly pompous. The thing is that the luxurious curtain is set off by the walls of discreet shades.
A plant and an elegant accessory only make the composition more interesting.


The "checkerboard" light bathroom also turns out to be an attractive choice. Discreet in appearance, with a laconic floral decor and an extraordinary arched window, the room only becomes more pleasant. Ordinary towels are used as accessories. Both individual parts of the interior and the ceiling lamp create thoughts of an old-fashioned room.That being said, everything looks very balanced and balanced.

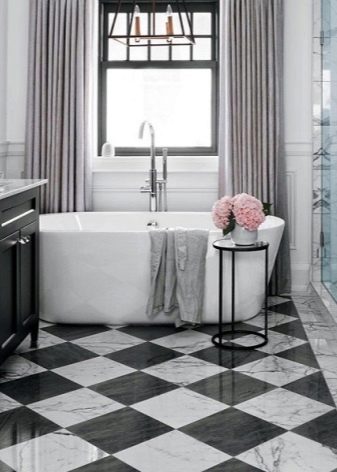
Well, this is how a window in a very small bathroom might look like. The designers focused on the play of gray and white colors. The window glass is tinted, but lets in a lot of light, which creates a pleasant impression. There is clearly a place for things necessary for hygienic procedures. And to strengthen positive emotions, green decor was used again.


You can find out about the benefits of a bathroom with a window by watching the video below.








