Bathrooms in a wooden house
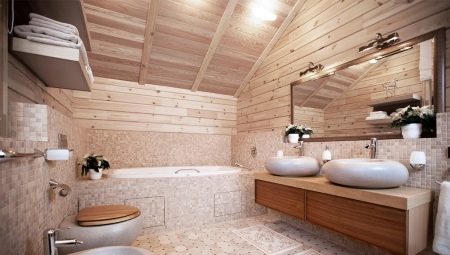
Wooden houses are very popular and in demand, because they are quickly assembled from environmentally friendly material, have low thermal conductivity and create an optimal microclimate for humans. The most difficult thing when arranging such buildings is considered to be the design of bathrooms, since wood is unstable to high humidity. If you choose the right finishing materials and design, you can get a beautiful and multifunctional space.
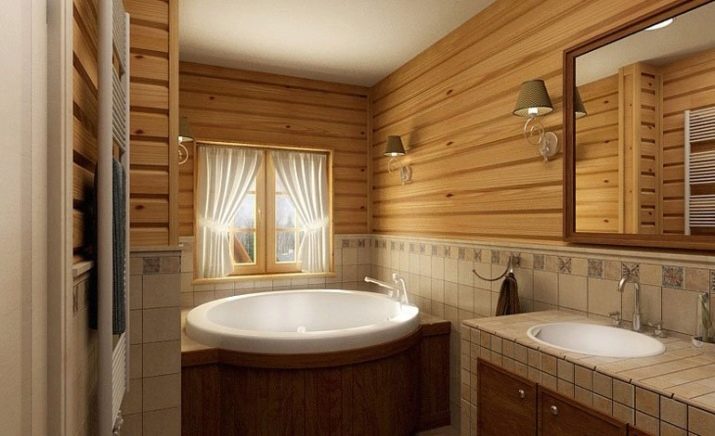
Design features
A bathroom in a wooden house is a special room, the layout and arrangement of which should be carried out on an individual project, observing all technologies... If you make mistakes in the choice of facing material and installation of communication systems, then a shower from a bar under the negative influence of moisture will quickly lose its attractive appearance.
The wood will start to rot and serve as a good environment for the development of parasitic microflora.
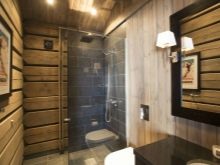
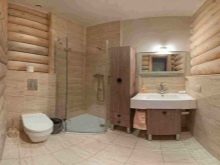
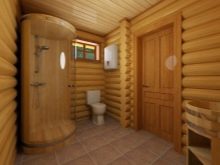
You need to plan the location of the bathroom even before starting the construction of the house. Regardless of whether it is a small or spacious room, it should be located next to other rooms that are connected to the sewage and water supply system. Most often, in the country, a place for a bathroom is allocated next to a dressing room or bedrooms. For two-story buildings, it is recommended to choose projects in which several bathrooms are planned, while one of them can be equipped in the attic.
When planning this room on the second floor, it is necessary to correctly calculate the load on the interfloor ceiling (especially when installing cast-iron plumbing fixtures).
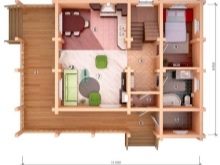
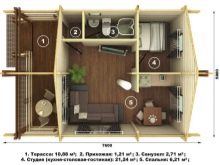
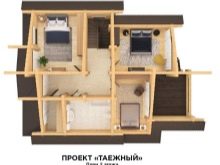
It is undesirable to plan a bathroom near the place of cooking and eating. As for the dimensions of the premises, it should not occupy more than 25% of the total area of the house. After the issue of the size and location of the bathroom has been resolved, everything is schematically transferred to the drawing, which indicates the laying of all engineering systems and the installation of a sink, shower (bath), toilet bowl. In order to prevent mold from appearing on the surface of the finish with frequent use of the bathroom, you need to perform the following work:
- equip the room with good ventilation;
- additionally strengthen the waterproofing of the ceiling, walls and floor;
- ensure the tightness of the plumbing (if a shower stall is installed instead of a bath);
- treat the tree before starting the decorative finish with special agents that protect against the formation of mold and mildew.
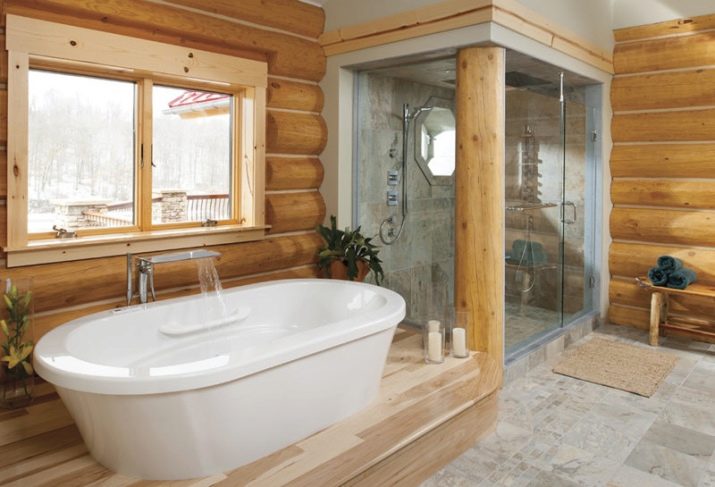
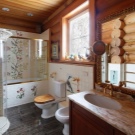
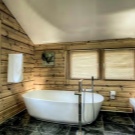
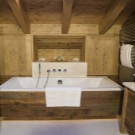
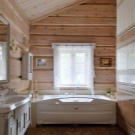
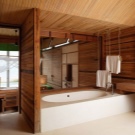
Finishing
The main issue in the construction of a wooden house is the choice of finishing materials for the bathroom. Not everyone can sheathe the surfaces of this room, since it is important to take into account the increased level of humidity and its negative effects... In addition, interior decoration should be carried out after choosing a certain stylistic direction. The financial capabilities of the home owner also play a huge role. For example, you can decorate the bathroom with expensive material (clapboard, tiles, natural stone) or choose a more budget option, where drywall is used in the cladding (it is enough to paint it).
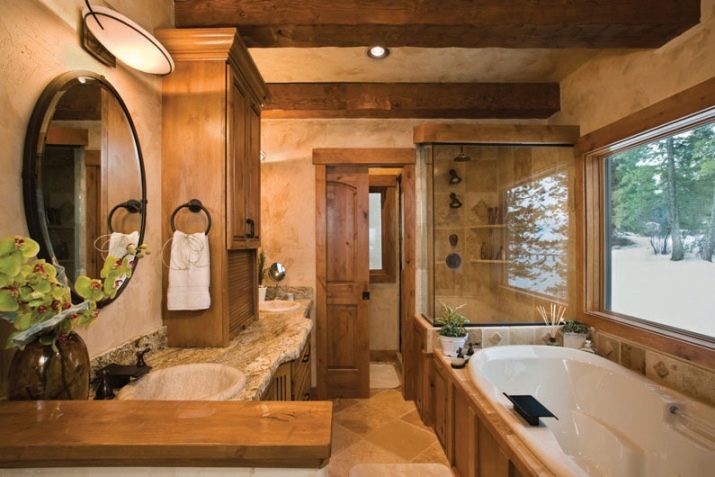
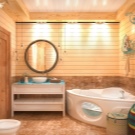
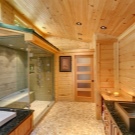
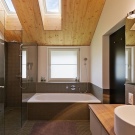
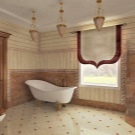
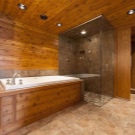
Floor
Bathroom flooring in a wooden house can be represented by ceramic tiles, waterproof laminate, wooden planks or linoleum. Each of these materials has its own pros, cons and moisture resistance.
- Tile. It is considered the most popular facing material, but in this type of bathroom it can only be placed on the screed. The rest of the tiles are characterized by durability and reliability in use, ideally combined with other types of finishes.
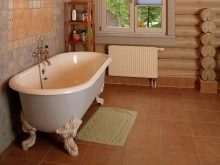
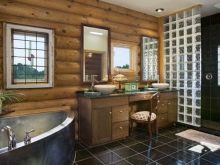
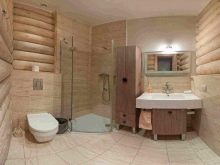
- Boards. Not recommended for cladding rooms with high levels of humidity, but great for bathroom floors. No cement screed is required for laying the boards, which reduces the weight and thickness of the floor. For decorating floors, it is best to choose wood species such as larch or teak - they are not afraid of moisture. The only thing is that before sheathing, you will need to additionally treat the boards with varnish, and seal the seams between them with sealant.
An alternative to wooden planks can be thermal wood (resistant to mold and bacteria, aesthetically pleasing, durable and durable) or laminate (synthetic material that successfully replaces natural solid wood, which is easy to use and affordable).
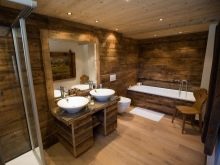
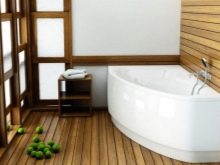
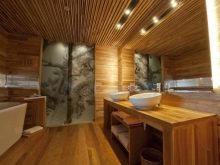
- Linoleum. It is the best option for finishing floors, since it is inexpensive and is represented by a huge selection of colors and textures. Linoleum with an abstract pattern, imitation of wood and stone looks beautiful in wooden bathrooms. Since this material is flexible, it is not necessary to use a cement screed to install it.
In order for such a coating to last a long time, you should purchase commercial PVC linoleum 41 or 43 class.
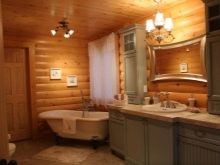
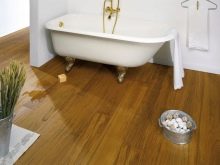
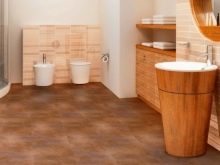
Walls
The finish of this type of surface largely depends on the quality of ventilation in the room. Most often, when decorating the interior of bathrooms in a wooden house, they choose rounded logs or timber. This material looks gorgeous and allows you to keep the overall design of the building in its original form. The only thing is that it will need to be additionally treated with an antiseptic and covered with drying oil or varnish to protect it from moisture.
In this case, it is advisable to revet the areas near the sink and shower room with tiles or other "waterproof" material.
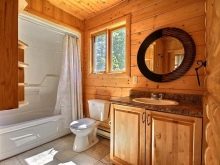
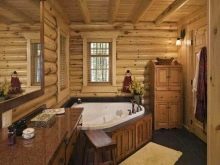
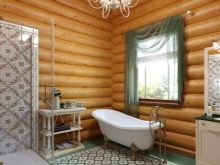
It is very popular and sheathing with a block house, glued board, clapboard. The advantage of these materials is that they allow you to install additional insulation, waterproofing, prolonging the "life" of the bathroom walls. These decorative materials can be fastened to either metal or wooden lathing.
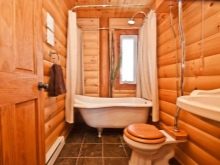
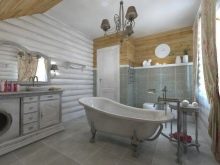
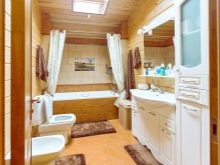
If budget repairs are planned, then the right choice for wall decoration will be plastic panels that are in perfect harmony with wood in the interior... The surface will be maximally protected from contact with water. In addition, plastic panels are also well suited for installing partitions or fences.
All pipes and wires will be successfully hidden behind such panels, which is important when designing a design.
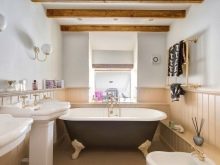
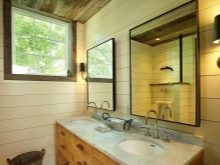
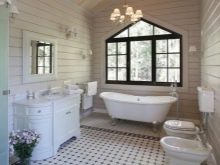
Some homeowners also use plastering, painting, wallpapering and tiles... Such cladding requires not only financial, but also time costs, since it is carried out only on a previously prepared crate with waterproofing and insulation. Designers recommend using ceramics when decorating the lower part of the walls to a height of up to 1.5 m - it is inappropriate to cover the entire surface with this material, since the style will be lost.
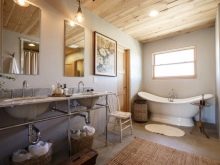
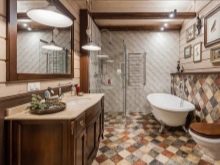
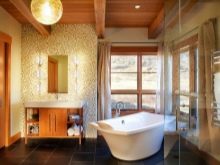
Ceiling
To finish this surface, it is best to give preference to lining; you can also create an original design using drywall and stretch fabrics. When choosing suspended structures, it should be borne in mind that the space between them and the covering must be well ventilated... Otherwise, moisture will begin to accumulate, and this will lead to deterioration of the decorative material.
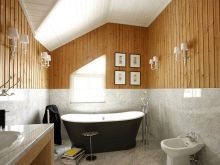
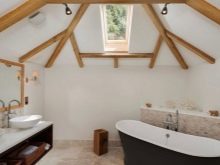
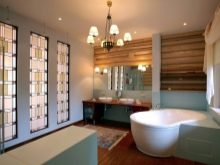
Ceiling cladding is also considered an ideal solution. drywall, as it is breathable. The sheets are fixed on a frame assembled from metal profiles or timber. Then they are painted in a shade suitable for the style using water-soluble paints.
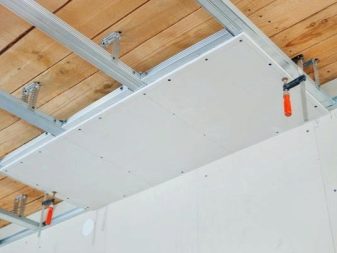
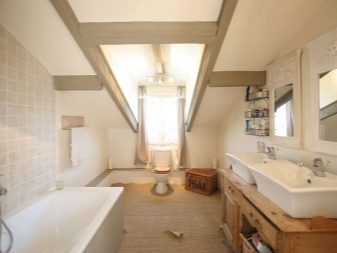
Settlement Council
Today it has become easier to equip bathrooms, as the market is represented by a huge selection of furniture and sanitary ware. Modern wooden houses can be equipped with sinks, showers and cabinets of any configuration - it all depends on the material support and the imagination of their owner.
At the same time, it is important that all interior items are harmoniously combined with each other.
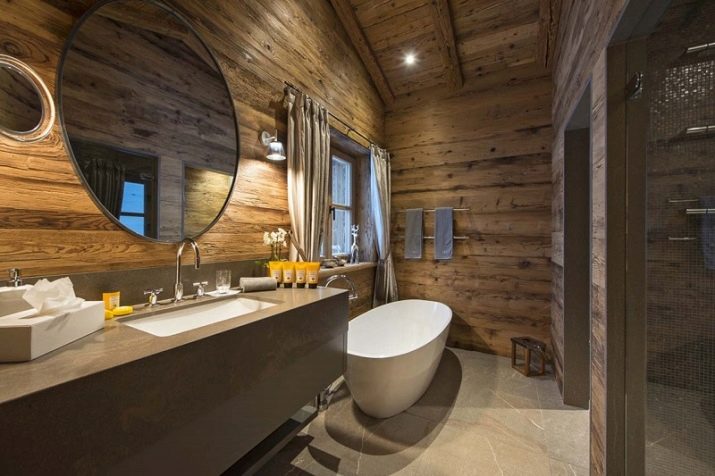
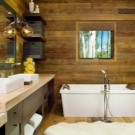
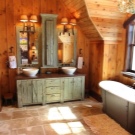
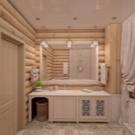
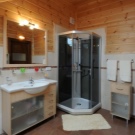
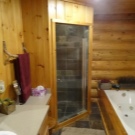
Plumbing
If the layout of the house provides for the placement of the bathroom on the second floor, then it is recommended to abandon the installation of heavy cast iron plumbing, replacing it with acrylic. The installation of a shower cabin will also help to reduce the general level of humidity in the room. In this case, it is desirable to use a hydrobox, which will provide complete isolation of the surrounding space from the structure. The built-in model of the booth, equipped with closing doors, will also look good in the interior of the bathroom. Washbasin, shower and toilet (in a combined bathroom) should be in harmony with the surface finish in the room.
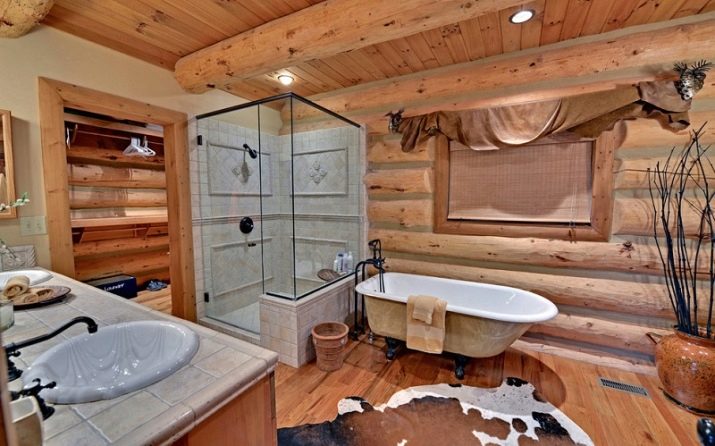
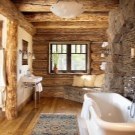
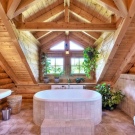
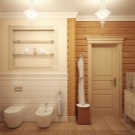
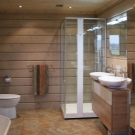
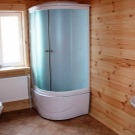
Furniture
In spacious bathrooms, it is recommended to have a wardrobe for storing towels and linen, a chest of drawers for various toiletries and shelves. In small rooms, it is enough to install built-in or wall cabinets. The full-length mirror will also become the main item in the interior. Additional installation of a heated towel rail will not hurt, it is imperative to attach hooks for bathrobes. In addition, we must not forget about the laundry basket: in a small room it can hide in a closet, and in a large room it can stand separately, acting as an interior detail.
Furniture should be in harmony with surface finishes and fixtures. You should not choose large-sized models, it is advisable to give preference to compact and multifunctional modules.
An excellent solution would be to install wall cabinets with a mirrored surface - they will visually expand the space.
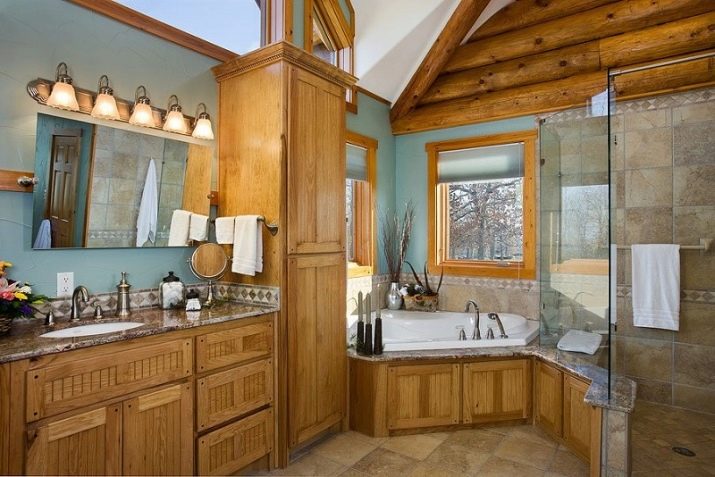
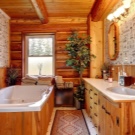
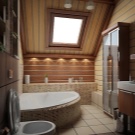
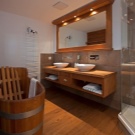
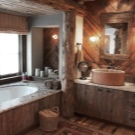
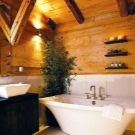
Lighting
To effectively emphasize the beauty of wood in the bathroom, you need to provide for the installation of good lighting, while halogen spotlights will be the best option. With the help of them, you can not only interestingly zone the space, but also perfectly illuminate the surface finish. In order for the spotlights to look harmonious in the room, all wiring must be hidden behind the suspended ceiling structure. Additionally, it will not hurt to install a sconce (near the toilet or washbasin) as the main source of light.
If desired, spotlights are combined with sconces - this allows you to get interesting and bright lighting.
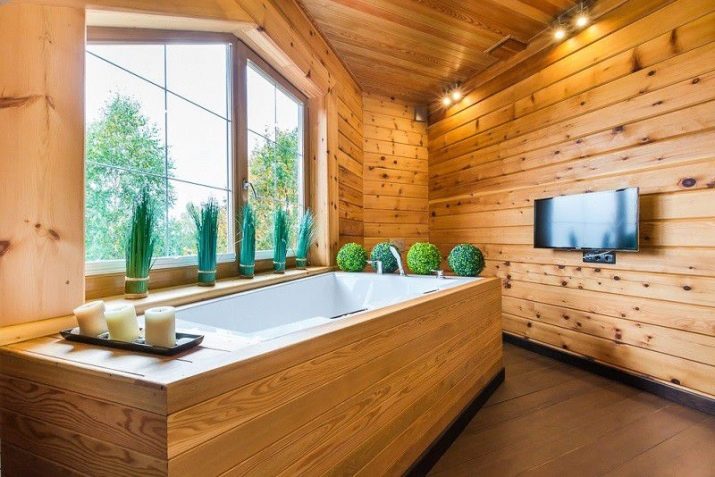
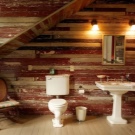
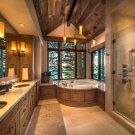
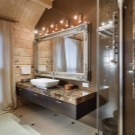
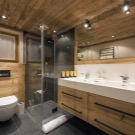
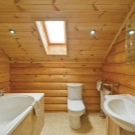
Design options
Today, there are many design options for decorating bathrooms in wooden houses. Each stylistic direction in its own way emphasizes the features of a room made of wood and creates an integral image.
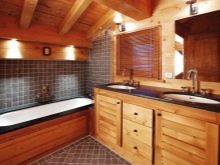
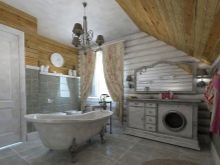
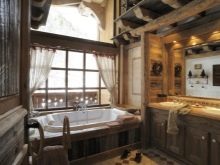
To bring interesting solutions into reality, designers recommend using one of several styles.
- Provence. It is characterized by surface finishing with siding or clapboard in light shades. Additionally, the facing material is coated with glazing compounds that do not hide the texture of the wood. Bathrooms are very popular, where the decoration is made in snow-white colors. Choose planks or terracotta tiles as flooring.
Ceiling open beams will help to complete the creation of the interior.
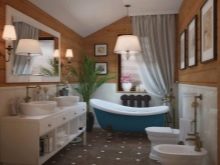
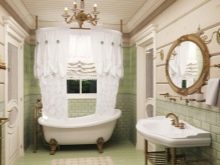
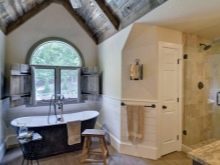
- Rustic. Suitable for home owners who appreciate the natural beauty of wood. This trend is a "mixture" of rustic and industrial styles, characterized by brutal charm and does not tolerate unnecessary grace. In the design, it is recommended to decorate the walls with a block house, and to give it expressiveness, tinting is allowed.
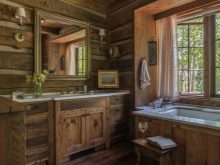
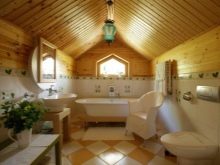
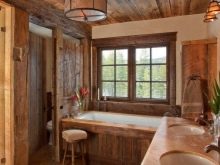
- Country... Great for wooden buildings. The walls in the bathroom should be left open so that the logs can be seen. For the ceiling, you can choose hinged structures in warm colors. Plumbing should be chosen in light colors.
The interior will be complemented by bright curtains.
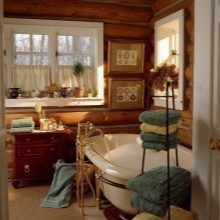
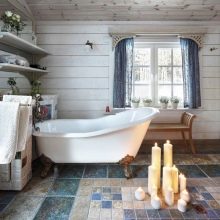
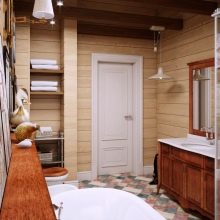
- Modern style. It is usually chosen by those who love modern equipment and a minimum of decor. For surface cladding, you need to choose a material of natural textures and shades. When arranging the premises, the use of large furniture is not allowed - it is enough to place several spacious cabinets made of natural wood. The combination of several materials will look interesting in finishing.
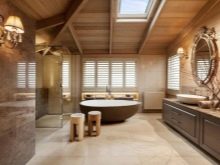
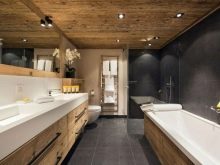
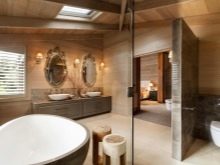
Examples of a beautiful interior
You can decorate a bathroom in a wooden house in various ways, while it is important that all interior items are in harmony with each other. The choice of the project is also influenced by the size of the room and the financial situation of the owner of the house.
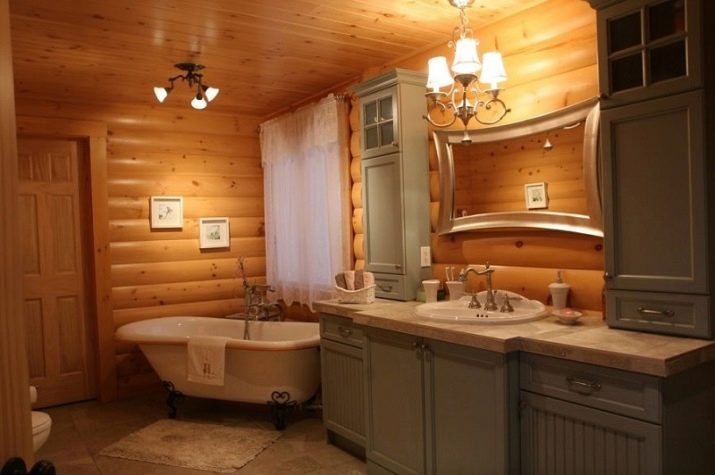
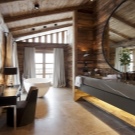
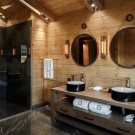
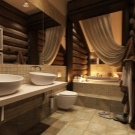
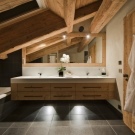
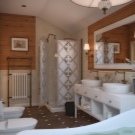
Let's get acquainted with the best design ideas.
- Elongated rectangular bathroom. As a finishing material, you need to use ceramic tiles (beige tones), lining (warm colors) and drywall, which will serve as the basis for the suspended ceiling. A round or oval bathtub can be installed across the room. This will allow you to move comfortably and arrange furniture in dark colors, which will visually add solidity to the overall interior. The finishing touch will be a large mirror above the bathroom, it will act not only as a decorative item, but also enhance lighting due to reflection.
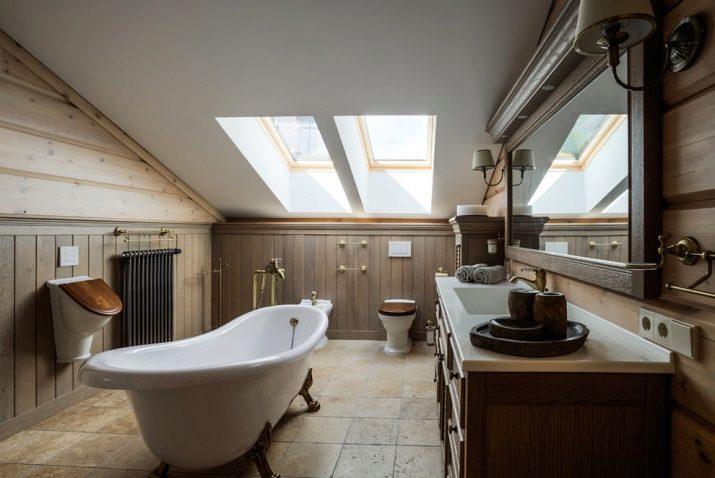
- Small bathroom. The main task when decorating small rooms is considered to be the preservation of free space and the minimum use of decorations. As a surface finish, you can use natural wood in light shades, which will never go out of fashion. It will fill the room with coziness and home warmth. It is best to choose a bathtub of a traditional shape and place it diagonally - this will visually stretch the room in length. A mirror with a frame and patterned curtains will help to revitalize the situation.
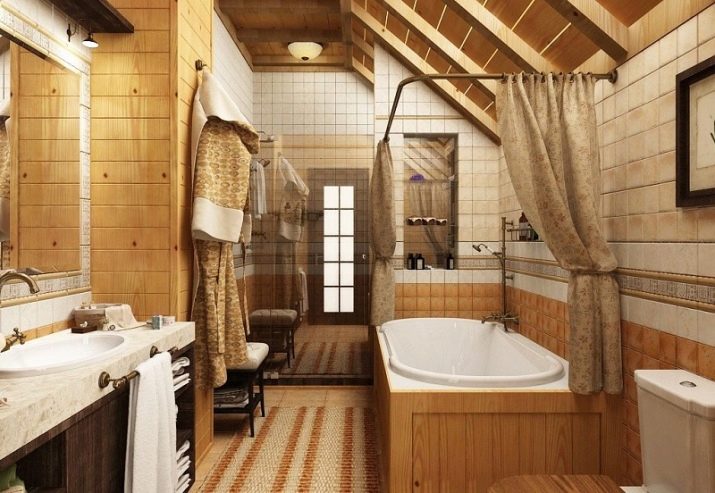
- Spacious bathroom. Premises, which have no space restrictions, allow you to implement any design ideas. For such rooms, you can choose any style, but the classic design with the use of natural materials in the decoration will be an excellent solution. The walls and ceiling can be sheathed with clapboard of different shades, this will give the interior an interesting look. Linoleum with imitation of natural stone is suitable as a floor covering. As for the ceilings, a hinged structure with mirrored canvases will be in place.
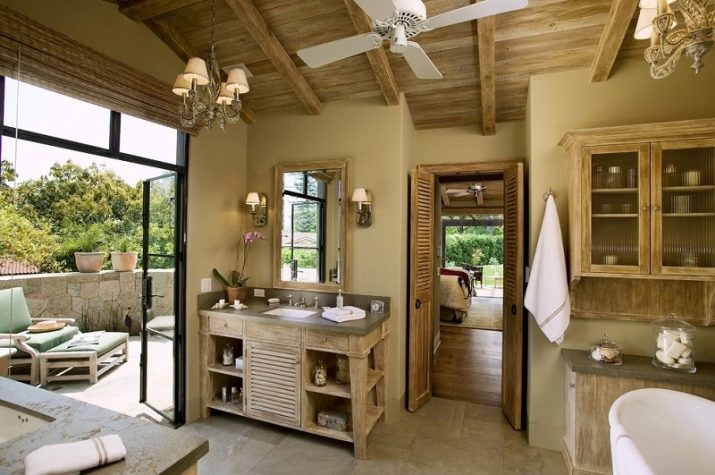
In this case, you will have to provide for the presence of good lighting in the bathroom, installing both LED lamps and bottom lighting. The highlight in the interior will be a triangular mirror, which will visually expand the space. We must not forget about furniture: since the size of the room allows it, you can place a large cabinet for storing towels and linen, a spacious chest of drawers and several wall cabinets with glass doors. They will serve as a decorative function and serve as a storage space for cosmetics. The very same bathtub is best placed in the corner of the room, originally hidden behind a bright curtain.
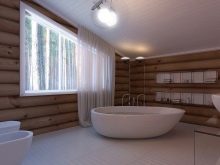
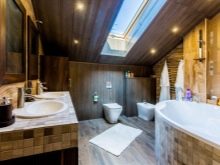
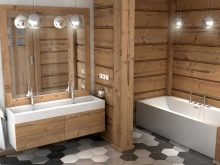
You can learn more about how to decorate a bathroom in your home with plasterboard and tiles.








