Subtleties of loft-style bathroom design
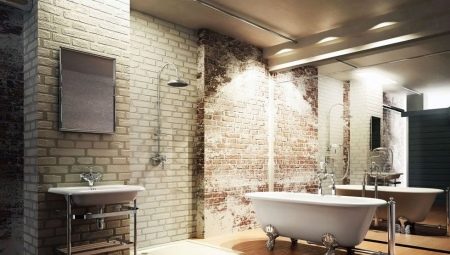
The loft style is a very popular interior design and is implemented in rooms with various purposes. The bathroom was no exception. But not everyone knows what the main features of this concept are, how you can decorate a bathroom in a similar style, and what plumbing fixtures, furniture and accessories should be. All these nuances will be described in detail in this article.
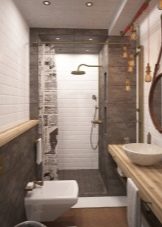
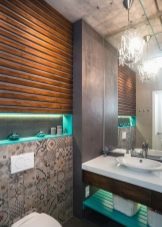
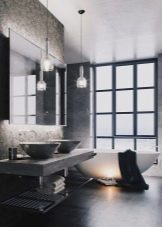
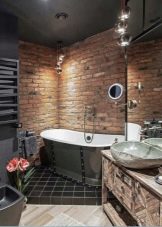
Features of the style direction
A loft is called a garage or attic style. It has features that emphasize the industrial era with its special atmosphere, devoid of gloss, an abundance of complex shapes, accessories and ostentatious high cost. Characteristics inherent in the loft style.
- The concept is based on the idea of a spacious room. Therefore, in small bathrooms, the design will look out of place. It implies more open space and indoor air.
- The idea is based on such features as deliberately open communication systems, as well as wires and other building details.
- It is desirable that the room has large windows and abundant lighting. Since not every bathroom has windows, you should take care of the lighting fixtures by choosing this style.
- In this concept, novelty and antiquity are combined according to the principle of contrast. If signs of antiquity are present in the decoration, then the interior items should be new. The opposite is also possible.
- In most cases, the shapes of furniture and accessories are not overly complex. This is partly due to the fact that the style echoes the minimalist concept.
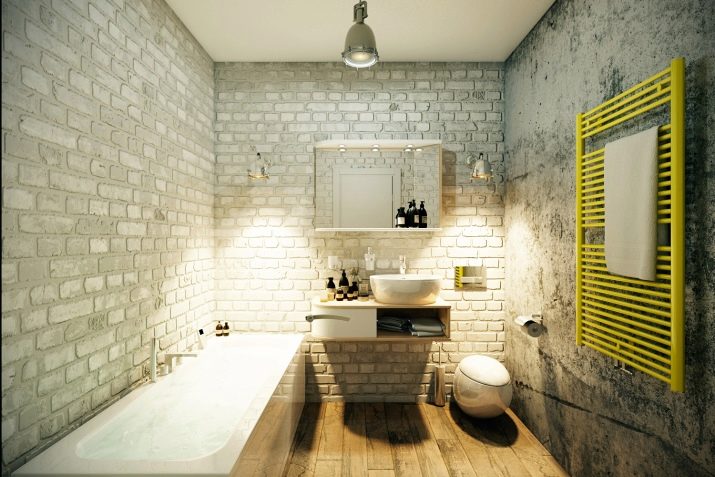
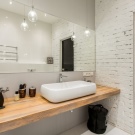
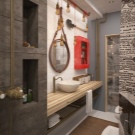
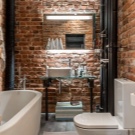
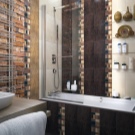
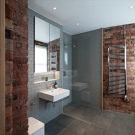
Color solutions
The bathroom interior in the loft concept is characterized by not too great variety of colors. The style itself implies the use of such basic colors as white, gray, beige, bronze, terracotta, brown. This is due not only to the traditional shade of brickwork, but also to the fact that thanks to these colors, used in matte format, it is possible to most favorably emphasize the space of the room.
You can make a bathroom completely white. This option is especially relevant when there is a lack of free space. In order not to lose the concept due to the dominance of one color, use rectangular tiles in your walls, keep the pipes open, and add some light wood material.
A small number of live plants will help to dilute the atmosphere in such a room.
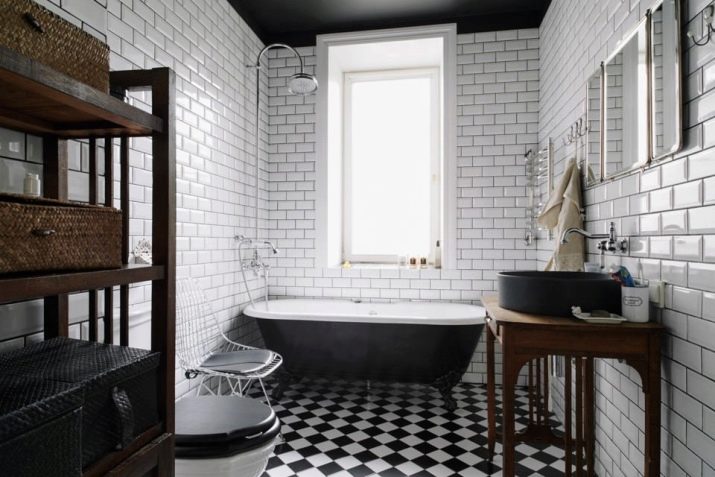
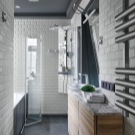
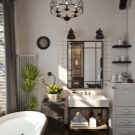
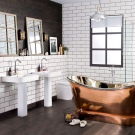
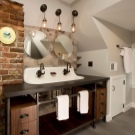
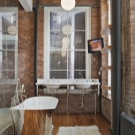
A beige loft looks more neutral. For harmony in such a room with monochromatic walls, the similarity of the silhouette of the bathroom, the vanity unit, and the shelves are used. All of them can be made, for example, in a rectangular shape.
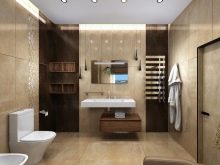
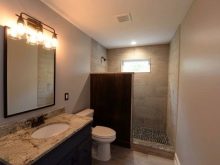
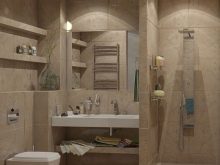
Terracotta tone a very warm and pleasant atmosphere is created in the bathroom, designed in the loft concept, especially if it is combined with shades of natural wood in furniture and accessories. You can also use contrasting techniques in such a room, opposing the dominant terracotta details in gray, metallic, black or white shades.
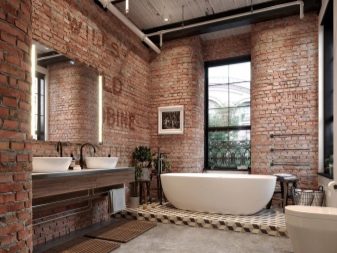
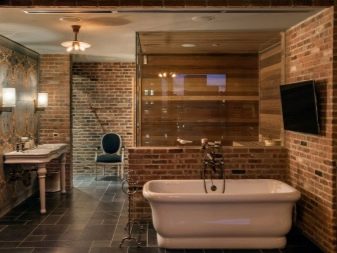
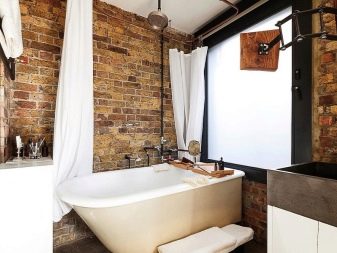
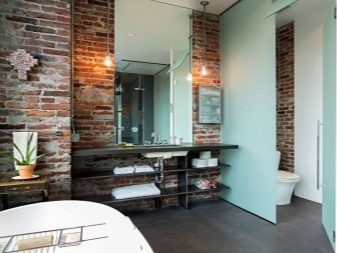
One of the colors that most vividly conveys the garage atmosphere in the bathroom will be gray, which can be taken as a basis in both light and darker shades, depending on the area. In this tone, you can not only perfectly recreate the structure of concrete, but also expand the room with the help of mirrors. As a few bright accents, you can use yellow accessories or washing utensils.
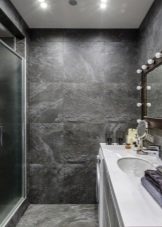
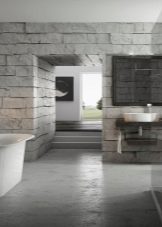
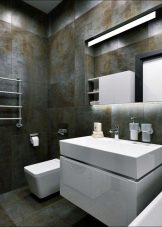
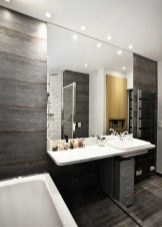
If you want to give your bathroom in a loft concept even more peace and tranquility, consider about brown colors. It allows the predominance of not only brick in the interior, but also wood, which creates a special warm atmosphere. Combined with white bathroom fixtures and metal and light-colored accessories, this color allows the best combination of modern design and a warm, timeless atmosphere in the bathroom.
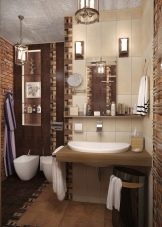
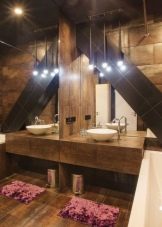
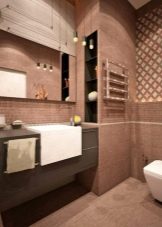
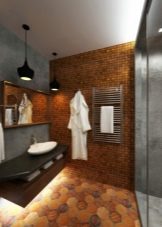
Finishing options
Finishing is a special part of loft-style bathroom interior design. Thanks to it, you can not only visually increase the area of a small bathroom, but also create an original textured design that most accurately conveys the chosen concept. Each component of the washing room is characterized by special finishing methods:
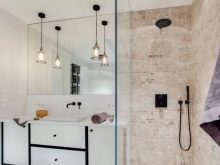
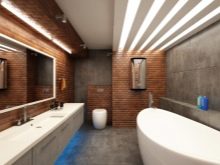
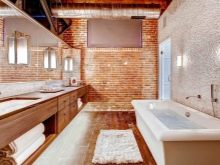
Walls
A material such as brick is often used as a wall covering. However, most importantly, so that outwardly it looks like brickwork. It can be stone trim and even wallpaper with brick patterns. However, the latter option is not always suitable for the humid microclimate of the bathroom. You can imitate bricks perfectly with tiles and plaster.
A concrete wall looks no less original and harmonious in the loft.
Other materials for wall decoration in this concept are cement and ceramic tiles, porcelain stoneware tiles and stone tiles.
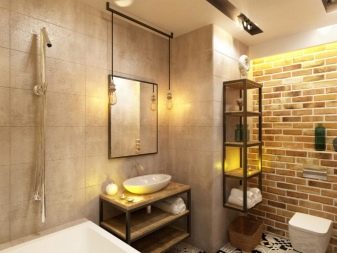
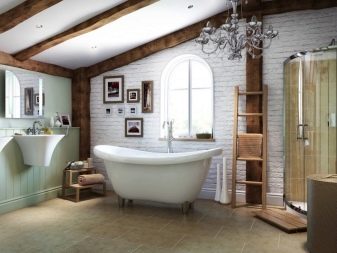
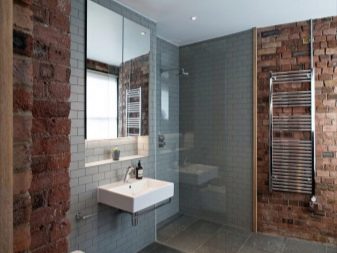
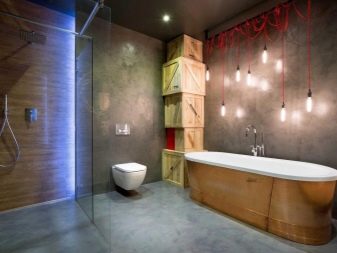
Floor
Can be used as a floor covering in a bathroom concrete. This very budget option needs to be played up correctly with the help of the details of the environment. Another raw material is marble. This effect is achieved due to its color scheme, however, the cost of marble floors is several times more expensive than concrete ones.
Floor materials such as porcelain stoneware and ceramics are among the most suitable for the bathroom. They are not only durable, but they also tolerate moisture well and can have an anti-slip surface.The difference is that porcelain stoneware has these qualities at a higher level, so its cost is usually higher.
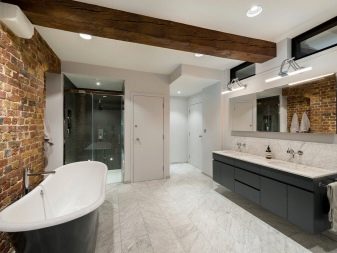
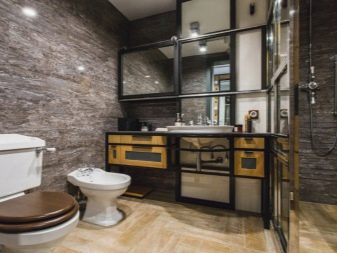
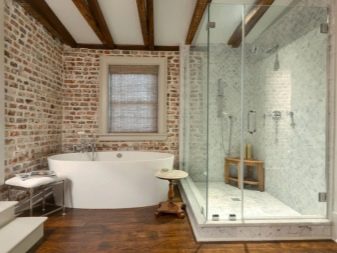
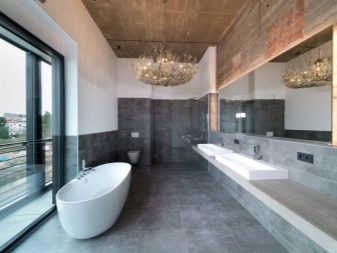
Ceiling
White is the most suitable solution for this surface. It is the ceiling trimmed with it that will look higher, and also be combined with other colors. Other light tones can also be used as alternatives to pure white. However, many want to emphasize the concept of a loft by creating beams made of wood. This technique is very relevant, but for a bathroom it is appropriate only if it has powerful ventilation, and the beams themselves are covered with a special moisture-repellent impregnation.
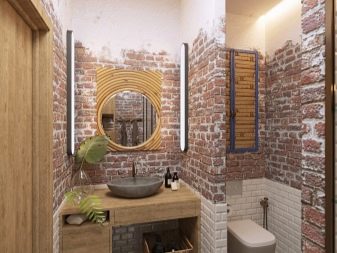
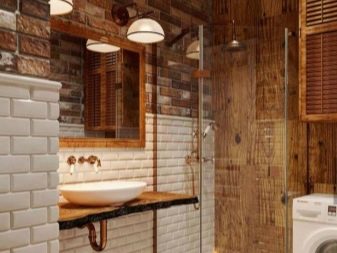
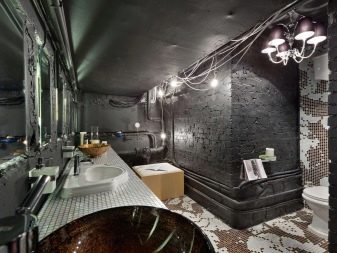
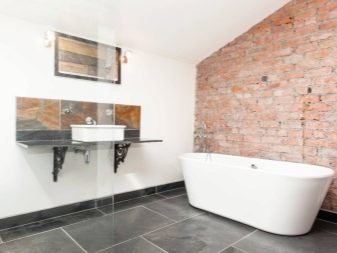
Selection of furniture and sanitary ware
It is very important that the plumbing fixtures in the interior of the loft bathroom are beautiful and functional. According to the concept, you can choose suitable washbasin variants.
- It can be done in the form of a bowl located on a pedestal... In this case, the bowl does not have to be oval. Round models, finished in metal, which resemble a basin, are also acceptable. Also, products can be square and rectangular. In this case, the panel on which such a sink is located is usually made of a solid wood material.
- There is also an option a sink built into the cabinet, which sometimes imitates a concrete product. Matte gray color and strict forms look very organic and simple. This option sometimes looks like a long rectangular elongation almost the entire length of the cabinet.
If the bathroom is connected to a toilet, then the most suitable toilet options are models that are attached to the wall. They can be round, oval or square in shape.
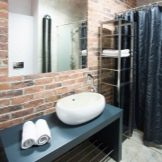
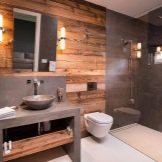
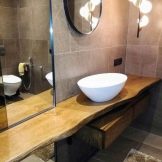
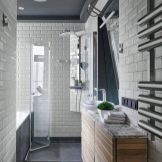
If you prefer a shower, then it is better to make a space fenced with glass instead of a cabin, without any thresholds and elevations. The main thing in the design of the washing area is simplicity. But if you like to take a bath, pay attention to the models that are decorated with metal on the outside and thus create a very harmonious ensemble with open pipes. If you decide to decorate the bathroom with tiles, then it is important that it is the same as on the wall.
The main fittings in such bathrooms are the cabinets under the sink. The silhouette of such furniture should have strict features, and the predominant material is wood. However, sometimes it is permissible to slightly give the furniture an antique effect.
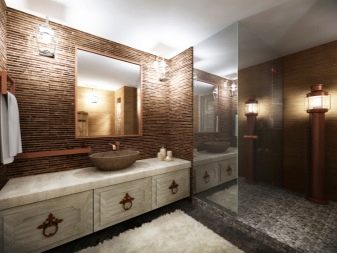
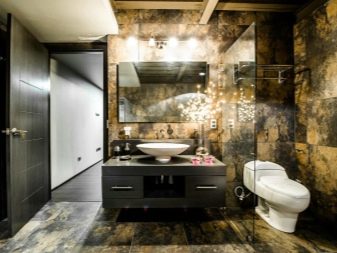
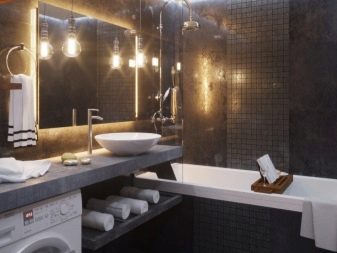
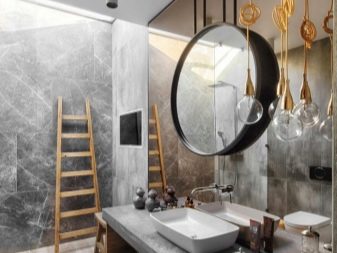
Lighting and decor
Particular attention should be paid to loft-style bathroom lighting fixtures. A separate area can be illuminated with a chandelier, which often imitates candles in shape. Options such as wall lamps at the washbasin are also acceptable. They can have simple shades or be made for street lights. Also very popular in the concept is pendant lamp, which is made in the form of a light bulb hanging on a wire.
One of the functional elements of the decor can be a mirror that has an oval, round, square or rectangular shape. Such mirrors usually hang over the washbasin and look especially harmonious in combination with wall-mounted lighting fixtures located nearby.
Can be used as a decor black and white photographs and posters; and industrial trappings such as pipe arrangements, license plates, decorative bottles, and monochrome vases. If you want to equip the bathroom with indoor plants, then the containers for them can be stylized as metal buckets, while small plants can be placed in jars.
In any case, greenery will successfully dilute the atmosphere of the loft.
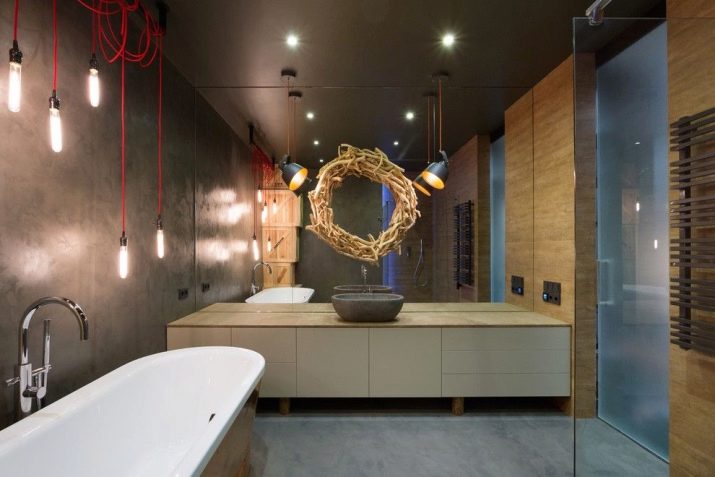
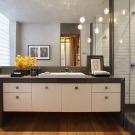
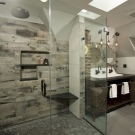
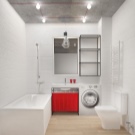
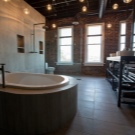
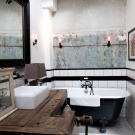
Successful examples
If you still find it difficult to choose what to include in your loft concept for your bathroom, pay attention to ready-made examples of the design of such premises.
- Different zones may be present in the same room.They are distinguished by the color of the brick wall covering, which can be traditionally red and white.
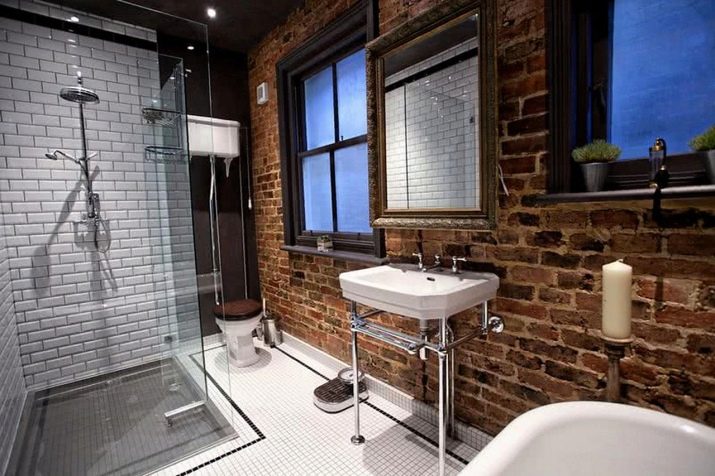
- The bright loft bathroom, the shower area in which looks like a wooden tub, looks very unusual, partly due to the combination of this attribute with lighting in the form of spotlights located in a row.
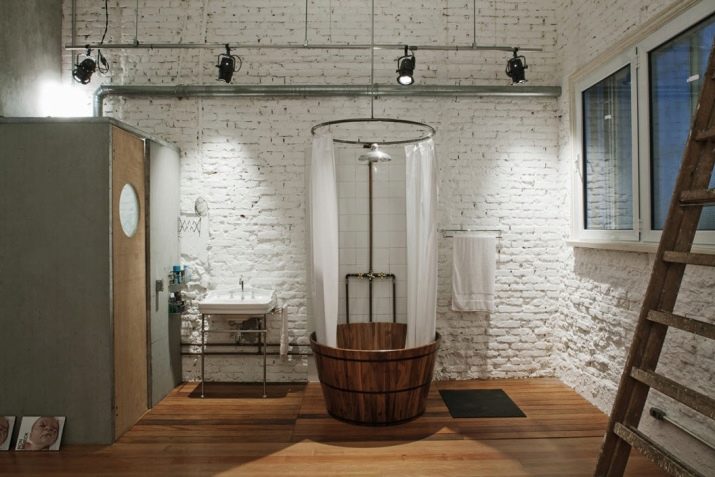
- Instead of a full-wall vanity unit with a washbasin, you can use two cone-shaped small units, installing the same washbasin in each.
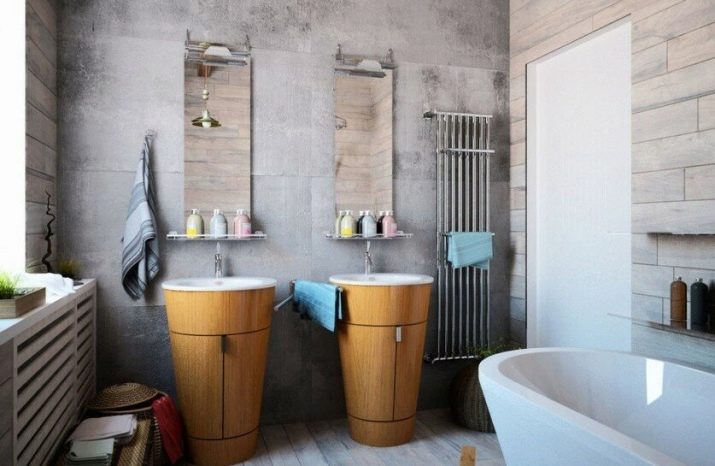
- A room with black walls does not look at all gloomy if the ceiling is kept in white, and on a large part of the walls there is a large horizontal mirror that additionally reflects light.
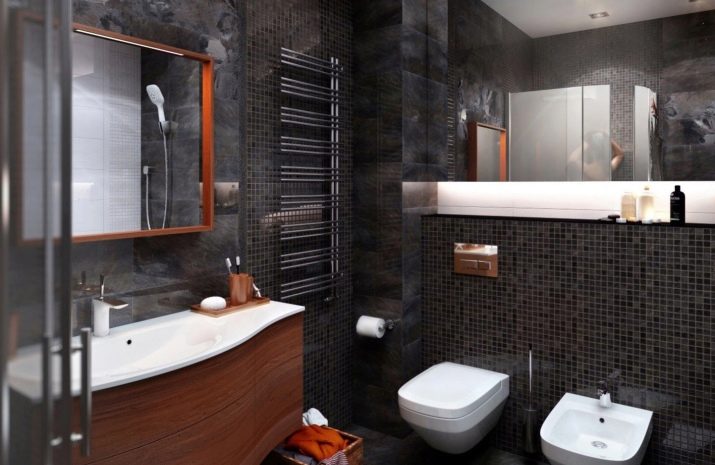
Thus, the bathroom may well be decorated in a loft concept. This style will allow you to express your individuality, as well as create a pleasant atmosphere for relaxation after a hard day.
For the intricacies of loft-style bathroom design, see the next video.







