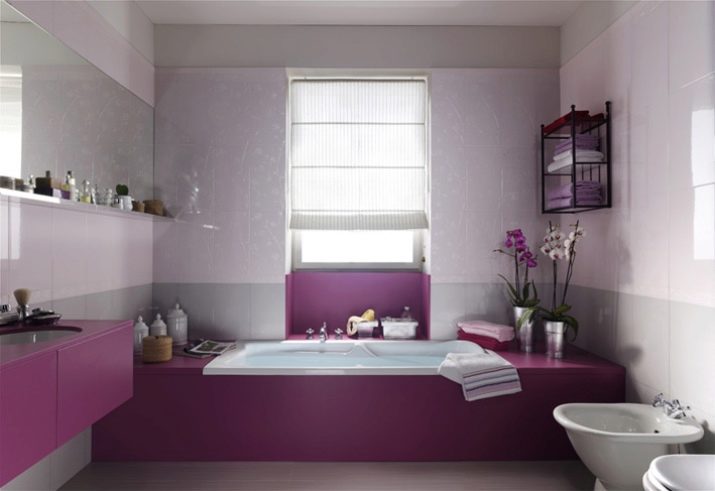Options for arranging and decorating a bathroom in a private house
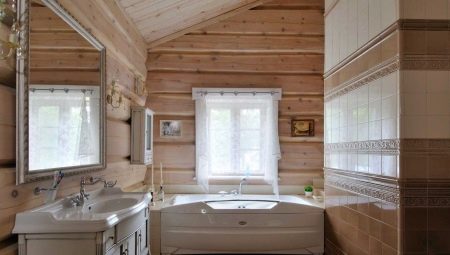
A lot of attention should be paid to the arrangement of a bathroom in any home. It is necessary to take a responsible approach to drawing up the design of this room. Fortunately, today there is everything you need for this on sale. In this article, we will take a closer look at how to equip and decorate a bathroom in a private house.
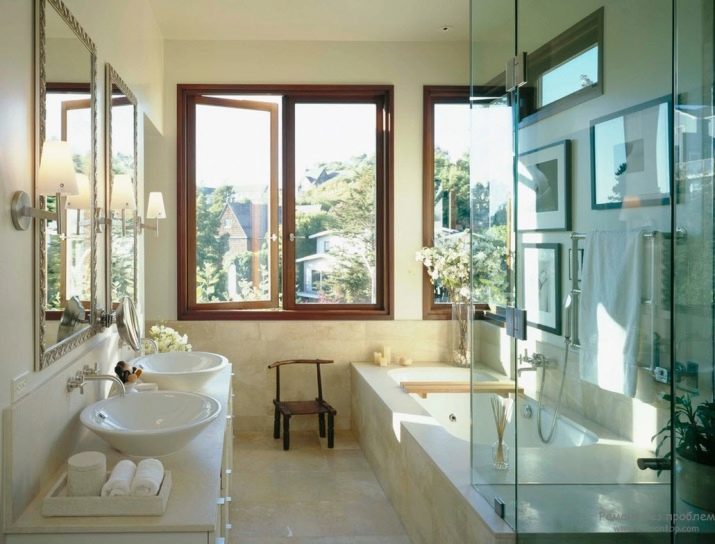

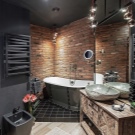
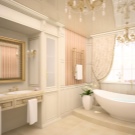
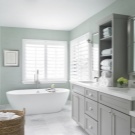
Layout and zoning
The bathroom is a room no less important than the rest of the premises in the dwelling. Here you also need to take care of the beautiful design and thoughtful zoning of the space. In a private home, this task is especially important.
If the house has not one, but several floors, the bathrooms are usually located under non-residential premises as close to the bedrooms as possible. There must be free access to ventilation shafts. There may be a window in the bathroom, and this is not at all a tribute to fashion, but tangible energy savings during daylight hours and good ventilation.
In most cases, the window faces the courtyard.
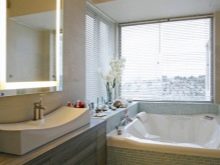
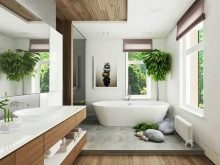
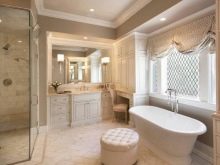
All the features of the bathroom planning in a private house are reflected in the project of its design. Using special applications and computer programs, it is possible to visualize these projects in a convenient 3D format.
The size of the bathroom in private housing construction directly depends on the specific preferences of the owners, but it cannot be less than specified in SNiP... The smallest toilet or bathroom can be sized: width - 0.8 m, depth - 1.2 m. In the process of determining the area, it is important to take into account the dimensions of the plumbing equipment and pieces of furniture that are planned to be installed in the room.
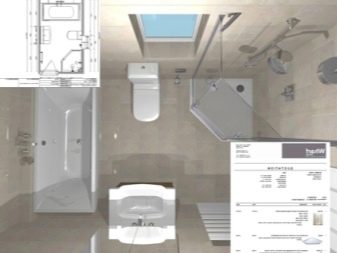
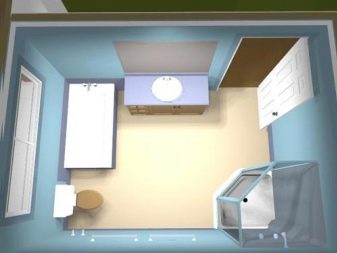
If the bathroom is of sufficient size, then the area is usually divided into certain functional zones. There are several ways to zoning the available space. For this, various means and structures are used.
- Architectural zoning. Partitions of various types, niches and even podiums are ideal here. A certain option should be chosen based on the quadrature of the room.
- Lighting means of zoning. These can be spot-type lamps, special lamps with rotary mechanisms, beautiful sconces of a suitable style and design.
- There is also color zoning. Beautiful tiles with a glossy surface, decorative plaster, chic marble are well suited for this.
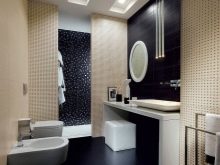
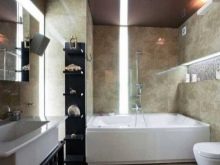
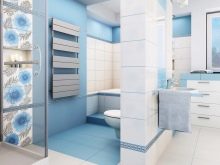
Most often, architectural types of partitions are used for zoning space in the bathroom.
Niches, partitions and screens have not lost their popularity and relevance for many years. Modern glass sliding partitions are also suitable. They are placed between the bathtub and the sink, resulting in a sleeker and more elegant interior. Drywall niches are also in demand. They are often complemented and decorated with various souvenirs, figurines, vases of flowers.
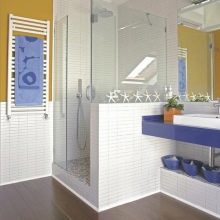
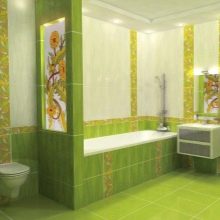
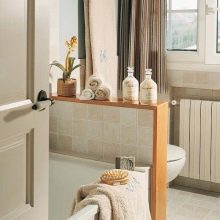
If you resort to color zoning of a bathroom in a private house, then you should use suitable claddings that have different shades and textures.
And directed light of different intensity levels will help highlight the beneficial sides of the interior, make the room more visually voluminous.
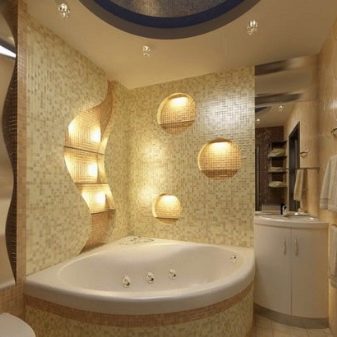
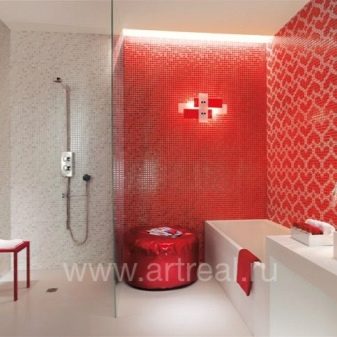
Communications
When arranging a bathroom in a private, country house, it is important to pay due attention to communication systems. Not the least role is played by electrical wiring, sewerage and water supply. Wells and wells can serve as sources of fluid. It is from them that water will flow into the bathroom using a pumping station.
To heat the water, it is permissible to use various types of equipment. These can be standard, domestic boilers or double-circuit gas boilers.
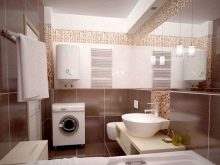
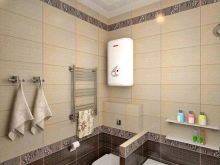
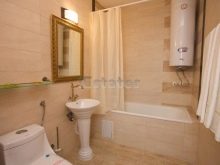
With regard to wastewater disposal – it must pass through the pipe system... After that, the drains enter the general sewer system. If necessary, a supply for the washing machine is provided. So that the aesthetics of a bathroom in a private house does not suffer in any way, all communications should be hidden by resorting to a special installation method or to decorative elements.
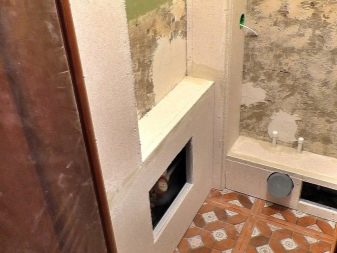
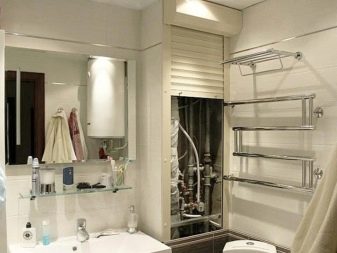
All pipes are laid in a special corrugation and hidden in the wall screed. In this case, the counters and threaded-type connections are left on the outside, because they simply need unhindered access.
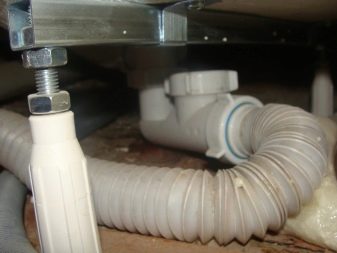
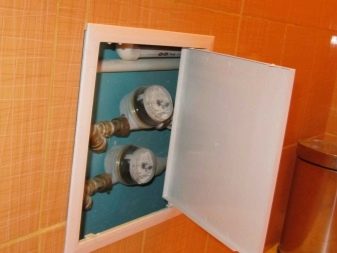
The wires responsible for electricity are hidden in wall and ceiling bases. Small "grooves" are specially made for them. It is allowed to lay wires along the seams between the tiles. In the future, they are covered with a tile adhesive. The hidden type of installation of electrical wiring is necessary not only to make the room look more aesthetic, but also to protect the wires themselves from the negative effects of dampness / moisture, as well as temperature extremes. In the process of flush mounting it is important to record all the ways of laying communications on the diagram and photograph.
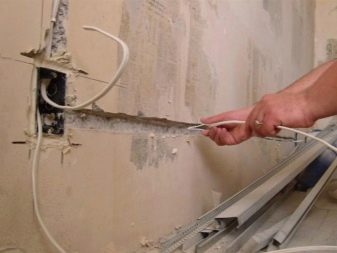
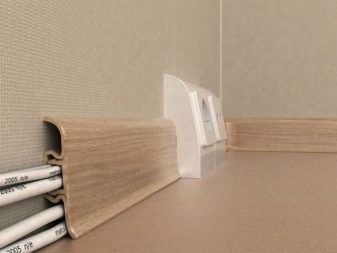
Ventilation
To remove supersaturated air masses, to ensure an effective supply of fresh air, a proper ventilation system must be organized in the bathroom. It can be forced or natural. The simplest solution is to equip a hood. She will be able to provide natural air circulation.This is one of the most popular and relevant methods, which is often used in low-rise construction.
Hoods with 2 channels are most often used.... The channel through which air flows into the room is complemented by a special adjustable diffuser, due to which it is possible to prevent overcooling of the bathroom.
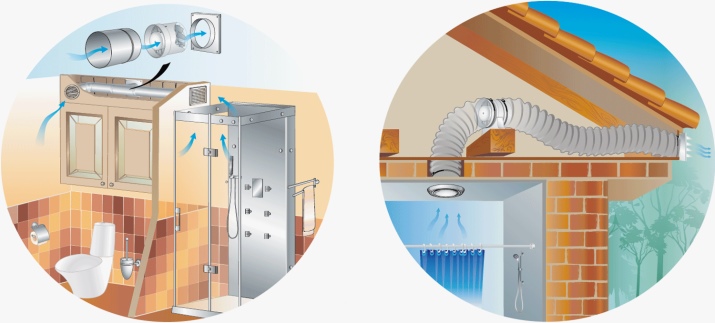
If the room has a properly equipped ventilation systemmold or fungal deposits will not appear there. A healthy, safe atmosphere will be established in the room. All components of the ventilation system are usually masked, along with the rest of the communications. The simplest and easiest methods for this are plastic boxes, plasterboard sheathing.
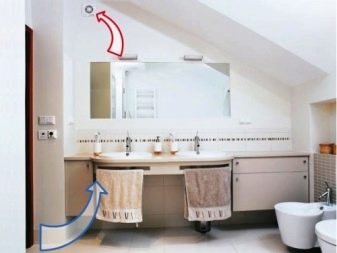
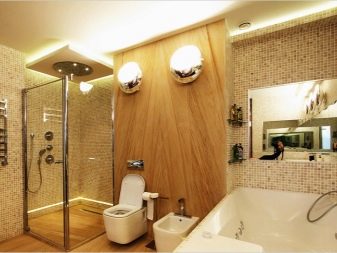
An installed window can also be used to ventilate the room.

Finishing
It does not matter in which house the bathroom is located - in a construction from a bar, rounded logs or foam blocks. In any case, it is necessary to choose suitable finishing materials for the premises, which will be not only practical, durable, but also attractive. Let's take a closer look at what type of finish is more suitable for different surfaces.
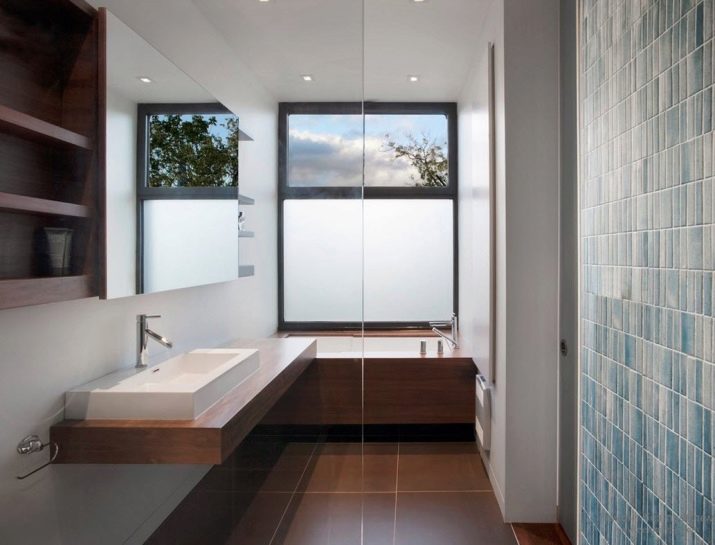
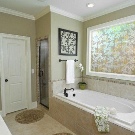
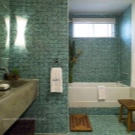
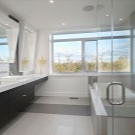
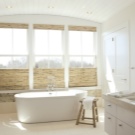
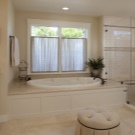
Floor
The finish of the bathroom floor must be durable, not afraid of high levels of humidity. Modern coatings such as:
- laminate;
- parquet board;
- porcelain stoneware;
- standard ceramic tiles;
- linoleum;
- moisture resistant wood of a certain species;
- marble.
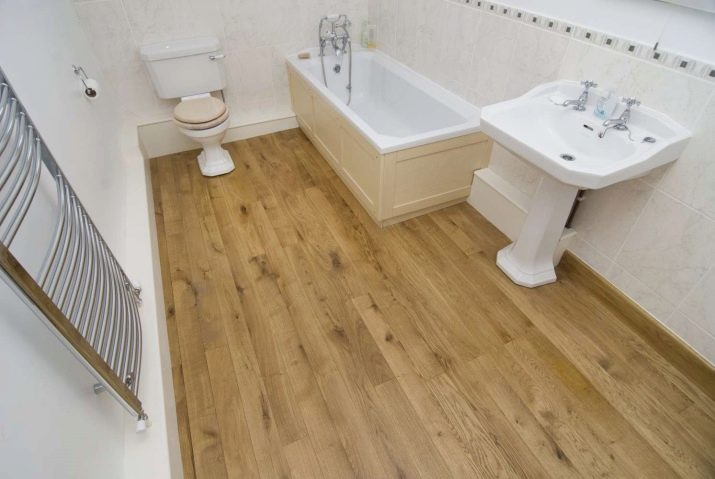
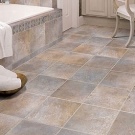
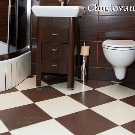
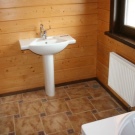
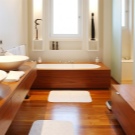
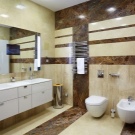
The most popular materials are considered laminate, linoleum and ceramic tiles. If you want to give the interior of the room a special chic, shine and notes of antiquity, then you can contact to marble. Such finishing will be expensive, but it will definitely become a spectacular addition to the furnishings.
When it comes to styling hard flooring, then it is carried out according to a floating scheme. Simply put, materials do not rigidly fix to the base.
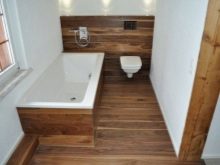
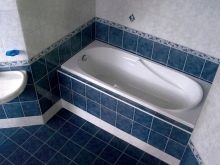
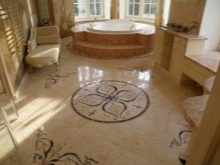
Ceiling
The bathroom ceiling in a private wooden house is most often done hinged or stretched using glossy polyvinyl chloride films of different colors and shades. Fit shiny PVC panels or structures consisting of moisture resistant plasterboard sheets.
Beautiful suspended ceilings are especially popular today. It is an excellent protection against high humidity air. All communications can be easily hidden under these constructions.
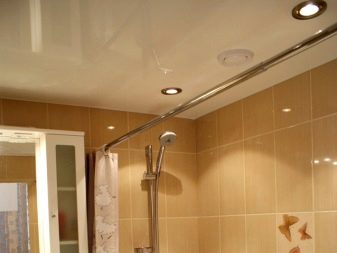
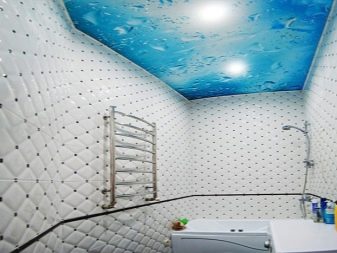
If you want to finish the ceiling with plasterboard, then it is important to treat the profile for it with zinc, cover it with additional means of protection against rust. So that the ceiling structure made of gypsum plasterboard sheets retains its external attractiveness for a long time, it is usually pasted over with special fiberglass.
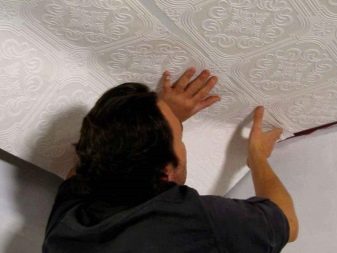
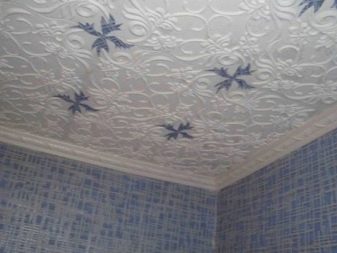
The mosaic ceiling looks luxurious. Mosaic tiles can be glass, ceramic, metal, and even made up of pebbles. On sale you can find ready-made compositions with a specific pattern. By the way, the mosaic can also be placed on the floor - with this finish, the bathroom interior will look truly chic.

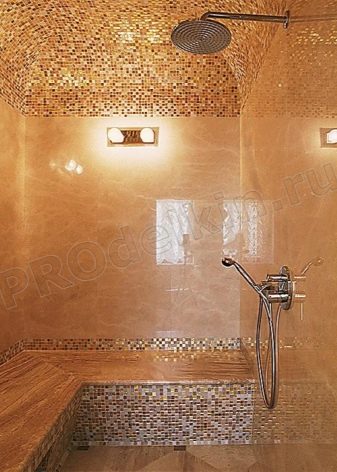
A wonderful ceiling finish is done from laminated veneer lumber... The same material can be used to build dividing walls for space zoning. In houses in the construction of which rounded logs were used, all surfaces are left natural, without additional flooring. It is only necessary to process the material with antiseptics and water-repellent solutions.

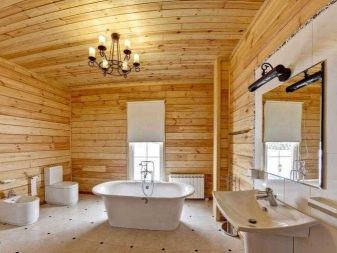
Walls
When decorating walls in a frame, timber or other house, it is important to take into account all the features of the base. If the wall structures are made of wood, they will shrink and shrink when exposed to high levels of humidity in the room. Temperature jumps will affect wooden structures in a similar way.
So that the wooden surfaces of the walls do not undergo deformation, they must be properly prepared for the planned finish.It is necessary to install a reliable and strong crate, and install a false wall on top of it. It must be made of moisture-resistant drywall sheets or a special, sliding frame assembled from a metal profile with a provided ventilation gap.
After such preparation, the finishing can be any.
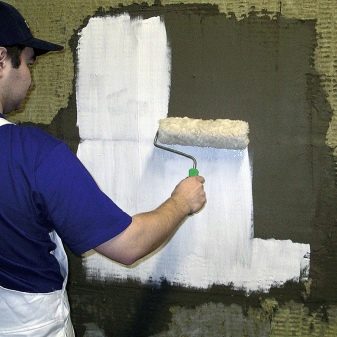
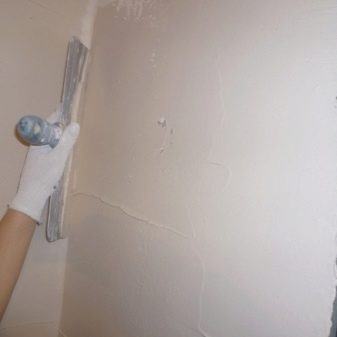
If it is planned to use wood to decorate the walls in the bathroom, then most likely there will be no sense in making a frame structure from metal.
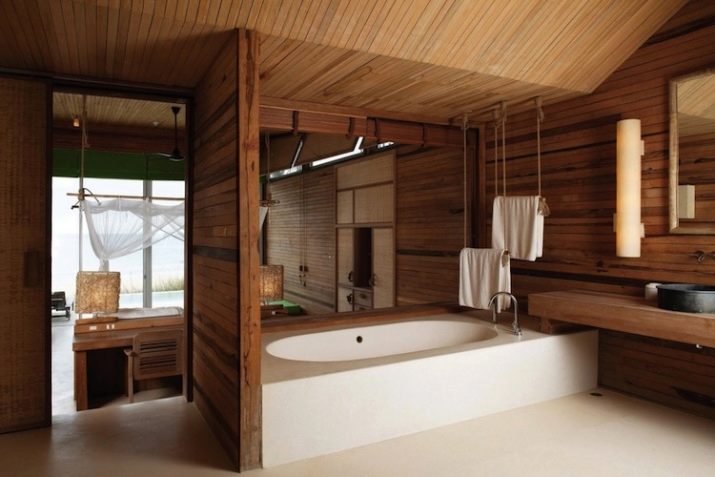
You cannot do without a frame when it comes to decorating walls made of aerated concrete and other materials similar to it.
The most popular materials that people are trying to sheathe the walls in the bathroom of a private house are several options.
- Wooden lining. Undergoes grinding, additionally processed with paint and varnish coatings. It is advisable to choose materials from moisture resistant teak or larch.
- Tile. One of the most demanded materials. Tiles can be plain, multi-colored, with prints or patterns, smooth or embossed. Mosaic tiles are also popular. It is attached to a special glue that is not afraid of moisture. Seams are coated with a polyurethane-based sealant.
- Wall panels. This refers to plastic plates or aquapanels. A crate is always placed under them.
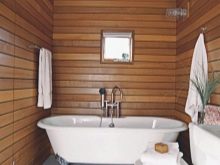

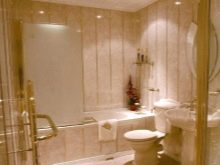
The walls in the bathroom can also be finished with marble, ultra-fashionable mirror tiles, sheathed with veneer, and pasted over with water-repellent wallpaper. The latter can be used as ceiling cladding in a room.
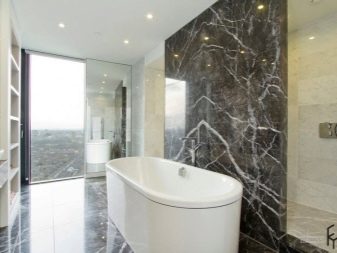
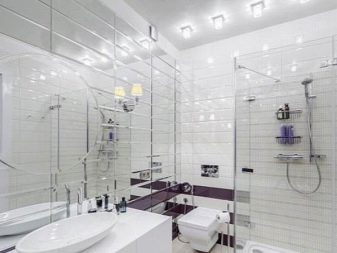
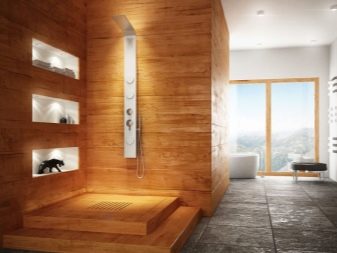
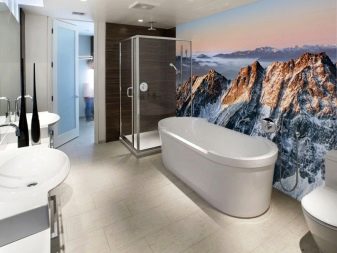
Do I need to additionally insulate?
In a private house, it is recommended to insulate bathrooms. This can be done in a set of certain events. First, the outer walls are insulated, and if necessary, the floor with the ceiling. Suitable materials for this are:
- Cork;
- Styrofoam;
- liquid polyurethane foam;
- mineral wool.
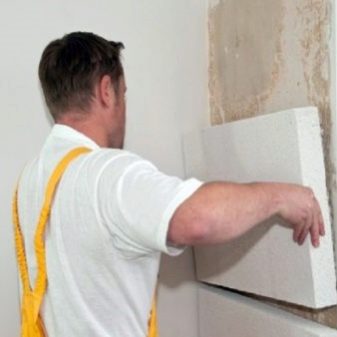
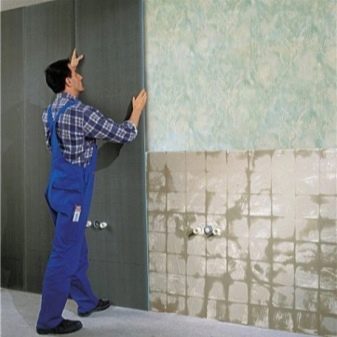
The installation of batteries and towel dryers connected to the home heating system is not a bad effect. The "warm floors" system is also popular.
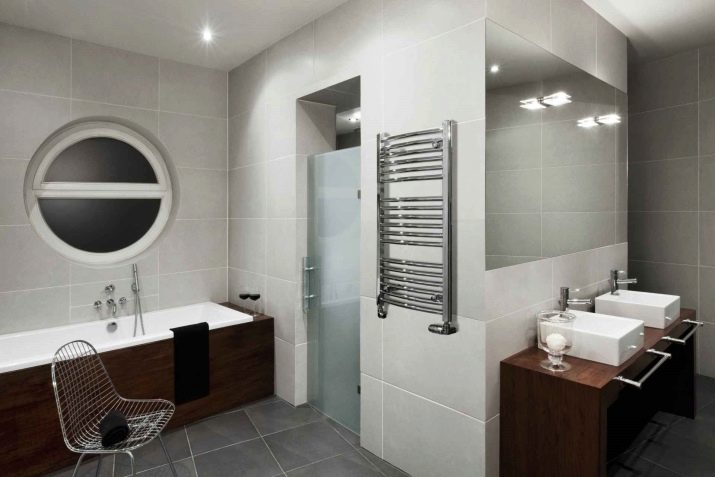
What furniture and sanitary ware to choose?
For the bathroom, it is important to choose furniture that is practical, durable and easy to clean. She should not be afraid of dampness and moisture. If the room is small, then the furniture should be small.
If the room has a large square, then it is worth placing the following elements here:
- washbasin cabinet;
- vertical pencil case;
- mirror (there may be several of them);
- dresser;
- curbstone;
- hinged shelves.
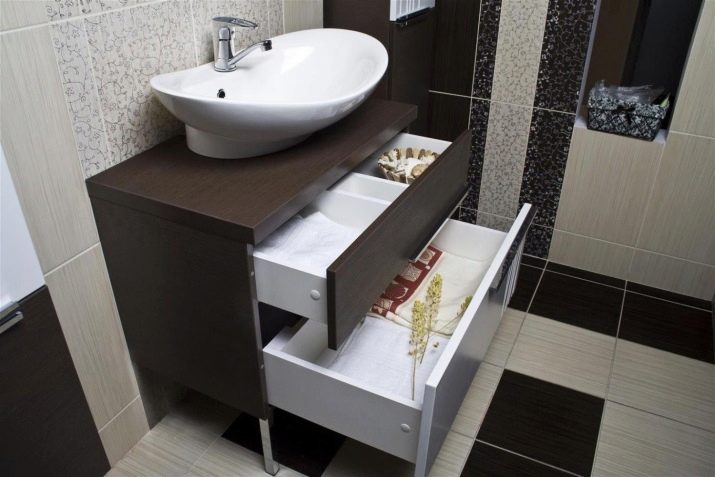
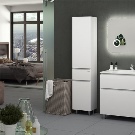
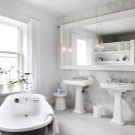
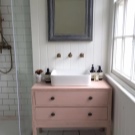
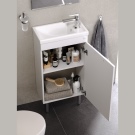
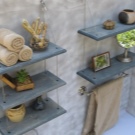
If space permits, you can put a chair here.
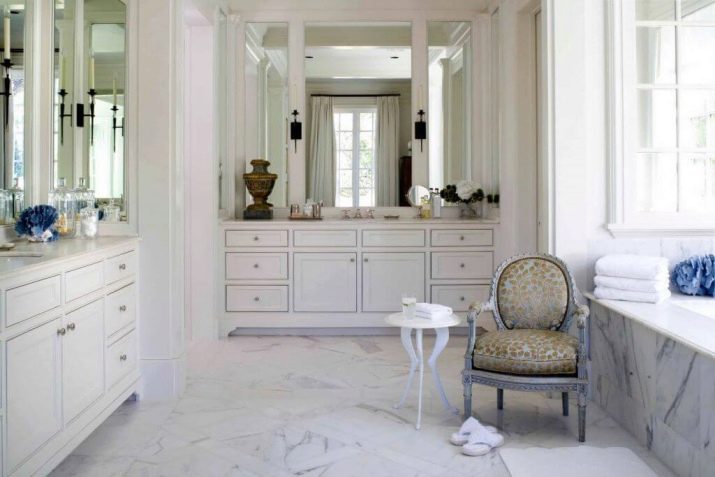
When the area is limited, they put a cabinet and a countertop with a built-in washbasin. Mirrors are present on the front bases of the cabinets. Attach the attachments with care so that the finish of other surfaces is not damaged.
We must not forget about the plumbing. In the room in question a bathtub, sink must be present. If the bathroom is combined, then it is worth finding a place for the toilet, possibly a bidet.
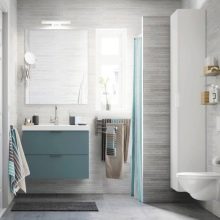
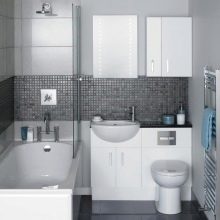
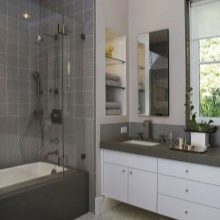
Lighting
Lighting is worth implementing as a connection a certain number of luminaires installed in the ceiling base. This solution is the most common, versatile - it looks organic both in a simple country house and in a chic, expensively decorated house.
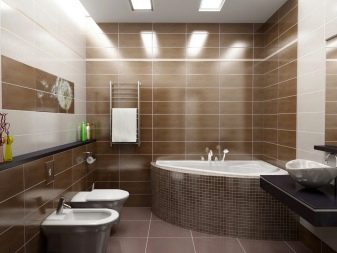
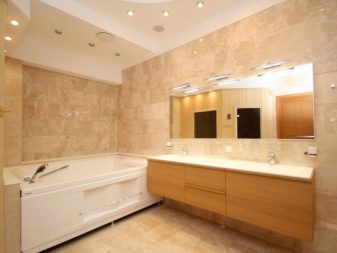
If the room is large, here you can install a large chandelier in the center or put chic sconces around the perimeter, where there is not enough light.
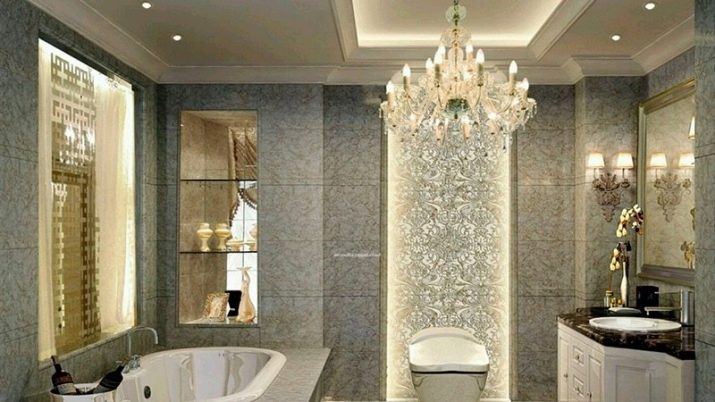
Design options
Bathroom decoration can be realized in different styles.
- High tech. A bathroom in this style should be filled with mirrors, metal parts, and monochromatic pieces of furniture (white, black, gray). Glossy surfaces should prevail.
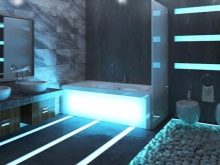

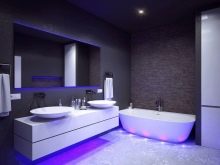
- Minimalism. Such an interior should not have a large number of decorations and accessories. There should be a minimum of details - only everything you need.
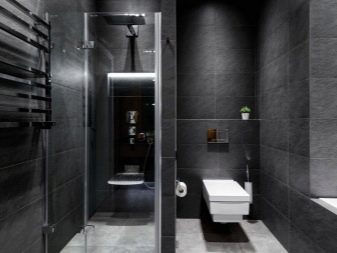
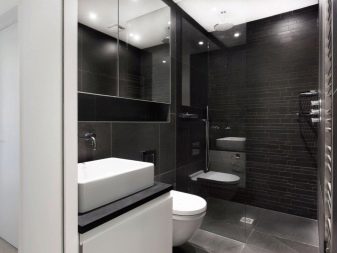
- Provence. The romantic style of the French countryside.In such a bathroom, natural materials should prevail, plumbing fixtures and furniture in pastel or light shades are desirable. You can put cozy rugs with simple patterns or prints on the floor, complement the interior with forged elements.
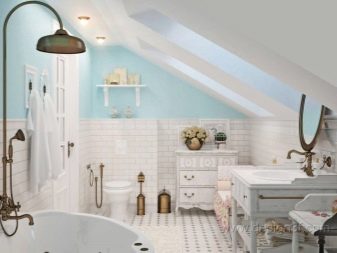
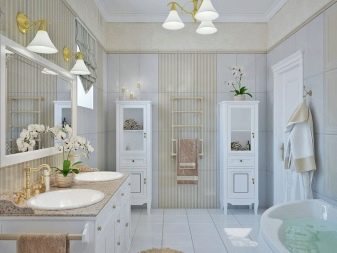
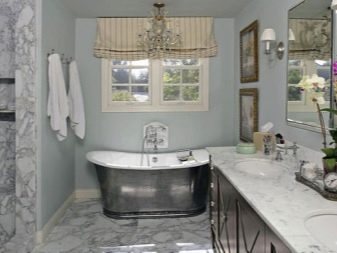
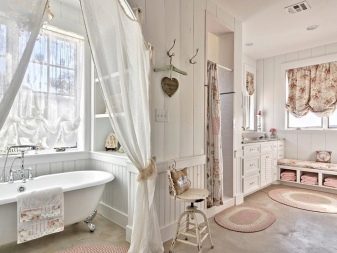
- Country. A style that is ideal for a private log house. In such an environment, wood trim will look harmonious, you can use a stone. The wood can be rough, lightly finished with a natural print and unevenness. Against such a background, natural wood furniture (cabinets, cabinets), as well as plain plumbing in light colors, will look harmonious.
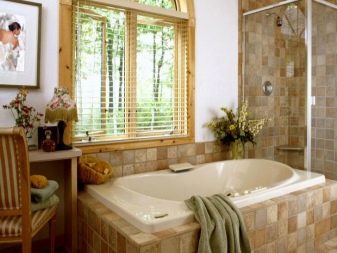
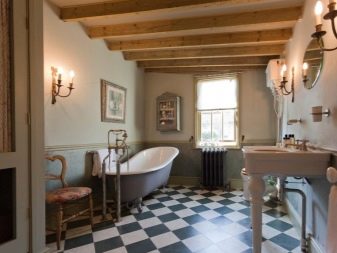
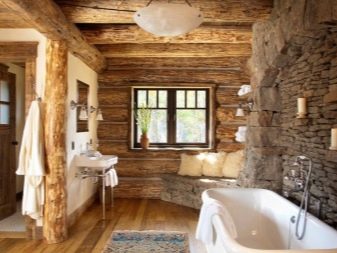
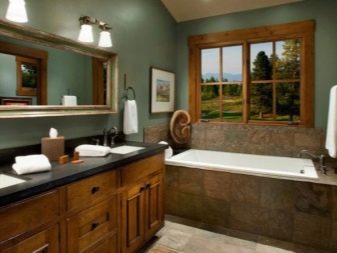
- Loft. A good solution for a private house. In this style, rough, brutal materials should prevail - poorly processed wood, metal, stone, brick. Against such a background, modern plumbing items will look stylish - pendant devices of rounded or angular shapes.
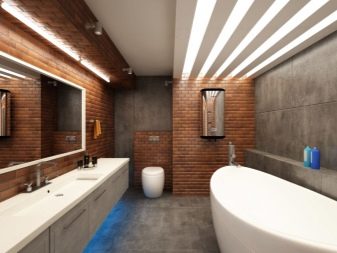
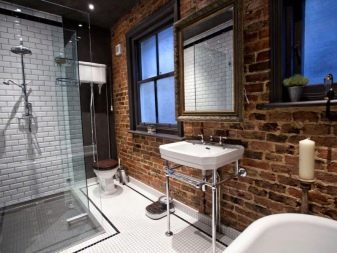
- Rococo. A style characterized by ostentatious luxury, beautiful lines, "royal" outlines. In such a room, you can put a bathtub on curved legs, a washbasin on high supports of the same type, and hang mirrors in chic frames. Rococo looks best in rooms of an impressive area.
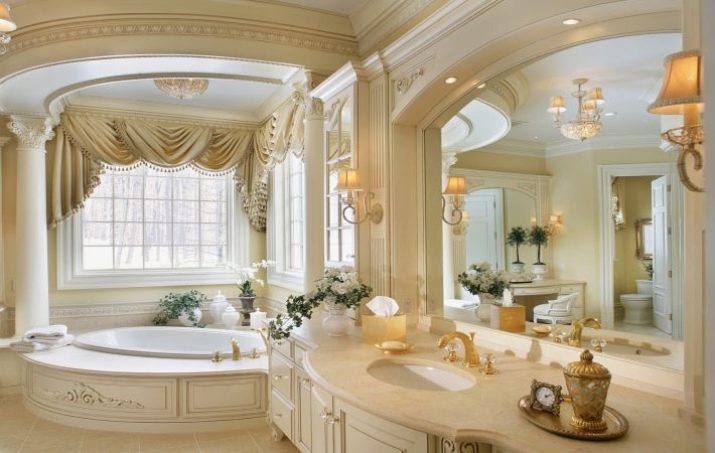
Beautiful examples
Consider some interesting ideas for decorating a bathroom in a private house.
- In a log house, the walls can be left without additional finishing, the ceiling can be made light pendant with built-in spotlights. Instead of a standard bathtub, install a jacuzzi installed in a wooden podium with drawers.
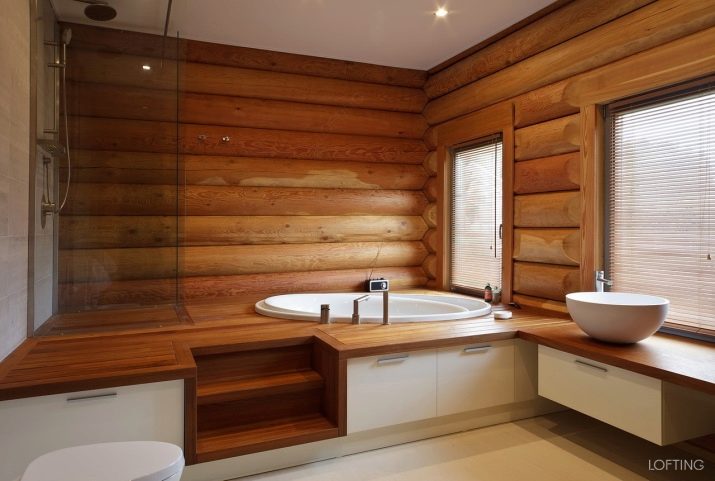
- A good bathroom will turn out if you organize it under the stairs. Here, all surfaces should be made snow-white, and one accent wall should be sheathed with wood panels. It will not do without spotlights. A built-in toilet is suitable, and with it a hanging cabinet with a sink, a high shower cubicle with white guides.
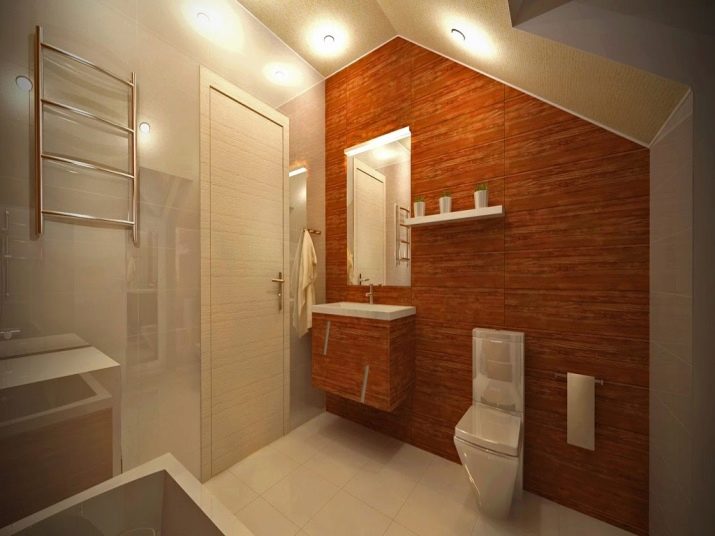
- The room will look gorgeous, the wall decoration of which is made in white and grayish shades. Here you can install a purple painted podium and integrate a bathtub bowl into it. You should hang a cabinet of the same color with a sink against one wall, and put the bidet and toilet (if any) against the other wall.
